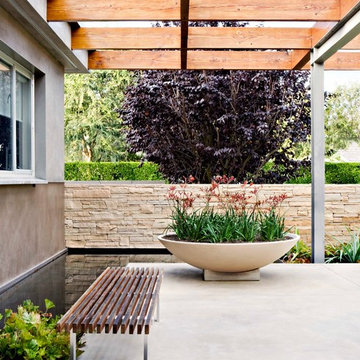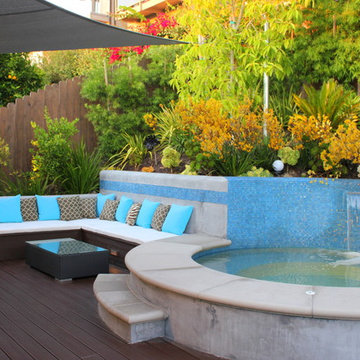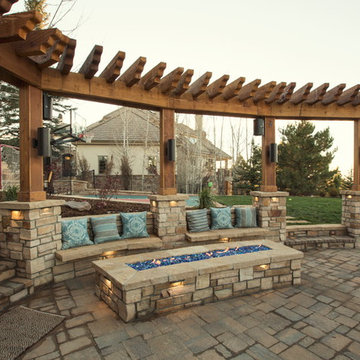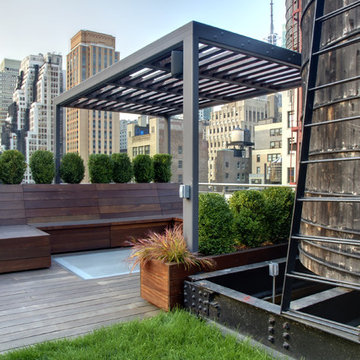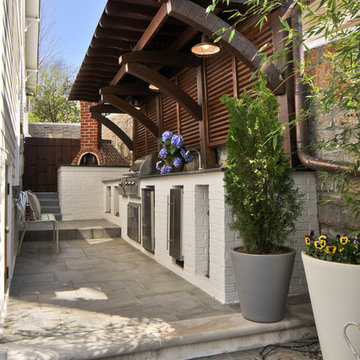Idées déco de terrasses
Trier par :
Budget
Trier par:Populaires du jour
21 - 40 sur 911 photos
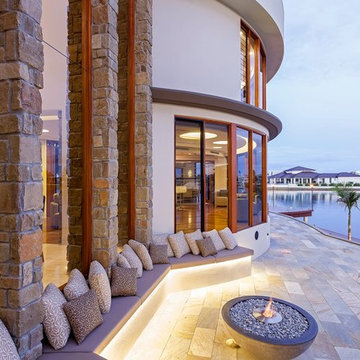
Outdoor fire pit area with inbuilt seating
photo by David Kekwick
Cette image montre une terrasse design avec un foyer extérieur.
Cette image montre une terrasse design avec un foyer extérieur.
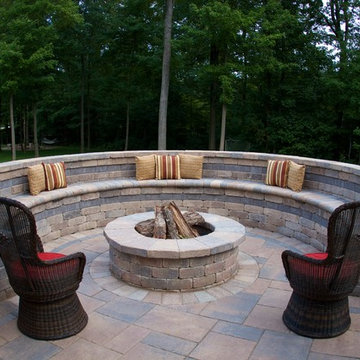
Firepit with built in bench seating.Construction by Shearer Landscaping
Photography by VS3studios
Réalisation d'une terrasse tradition avec un foyer extérieur.
Réalisation d'une terrasse tradition avec un foyer extérieur.
Trouvez le bon professionnel près de chez vous
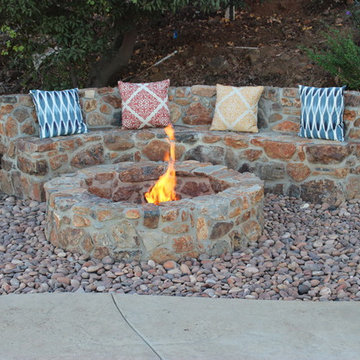
Infinity pool, natural rock waterfall and spa, fire pit and bench completed in 2012. Our talented contractor used the native rock from our property, creating an outdoor space that is in harmony with our spectacular natural setting.
Contractor: David Jurasky, Custom Pools and Hardscape, Murrieta, CA (951) 704-9059
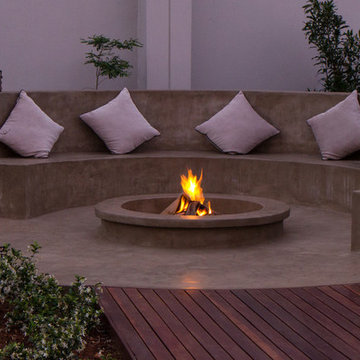
Craig de Necker, Managing Director of The Friendly Plant (Pty) Ltd
Idées déco pour une terrasse contemporaine avec un foyer extérieur.
Idées déco pour une terrasse contemporaine avec un foyer extérieur.
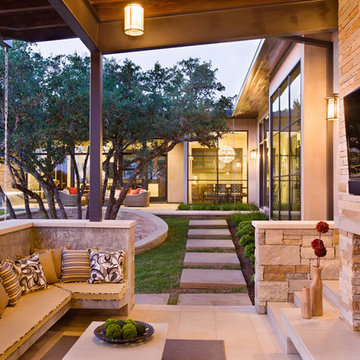
James LaRue Architecture, Paula Ables Interiors, Coles Hairston Photography
Cette image montre une terrasse design avec un foyer extérieur et une extension de toiture.
Cette image montre une terrasse design avec un foyer extérieur et une extension de toiture.
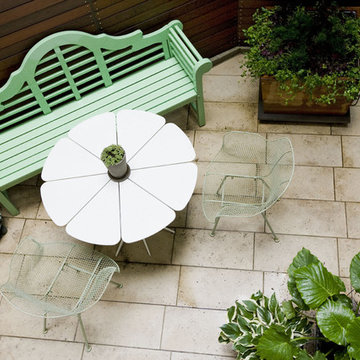
lacquered bench, petal table, gnome, garden, container garden
Inspiration pour une terrasse avec des plantes en pots design.
Inspiration pour une terrasse avec des plantes en pots design.
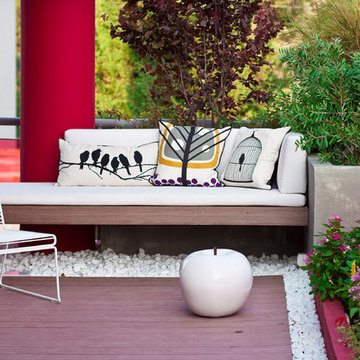
A green space for children in an urban environment to play outside is very valuable. That space can be a nearby playground, a park or even better a balcony, like in this case. Unique decoration that catches the eye of any visitor contributes to the cheerful atmosphere of the balcony. The floor has been covered by artificial grass, which is a safe and appropriate material for the small ones to play on the floor. At the west side there is a vegetables bed with a low bench, which creates a safe limit and can also be used by children. When there is not much time to go to a playground, this balcony is a perfect solution for spending fun moments outside.
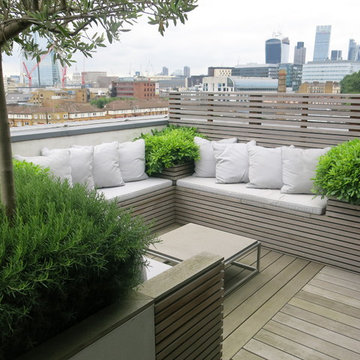
Charlotte Rowe Garden Design. Cedar seating area with views of the city. Built-in planters contain Choisya and olive trees under-planted with rosemary.
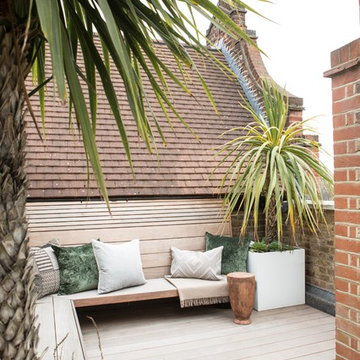
Idée de décoration pour un toit terrasse sur le toit design de taille moyenne avec aucune couverture.
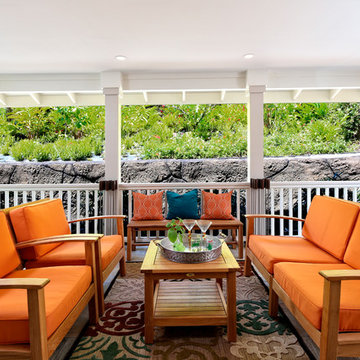
This covered lanai, as it is called in Hawaii, has lighting and music along with all of the comforts of the living room inside. It expands the living space when entertaining and provides a cool place to rest on warm afternoons.
Rick Doyle Photography
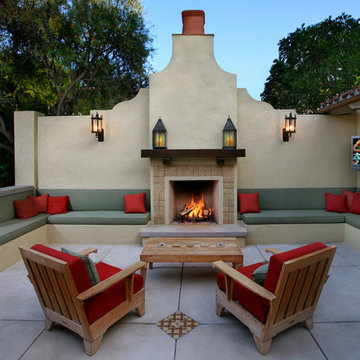
Idée de décoration pour une terrasse arrière méditerranéenne avec un foyer extérieur et une dalle de béton.
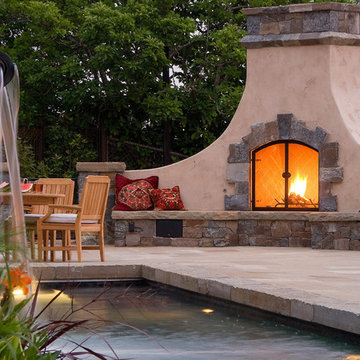
We developed this landscape over several years in close study with the Architects and Clients, who were committed to artisan-quality construction in every detail of the home and landscape. Each level of the house and terraced landscape boasts magnificent views to San Francisco.
The steep site and the clients’ love of rustic stone lead us to create a series of luxurious serpentine stone walls to chisel the hillside. On each terrace of the garden, the same walls frame and hug unique spaces for play, entertaining, relaxing and contemplation.
Each room of the house opens to a distinct, related garden room: a BBQ terrace with an outdoor kitchen and pizza oven; a quiet terrace with aquatic plants, Japanese maples, and a mermaid sculpture; a lap pool and outdoor fireplace; and a guest house with a vegetable garden. The resulting landscape burgeons into a true feast for the senses.
Visitors are greeted at the street by stone columns supporting a tailored entry gate with Oak branch detailing. The gently sculpted driveway is flanked by Coast Live Oaks and California native plantings. At the top of the driveway, visitors are beckoned up to the main entry terrace by a grand sweeping staircase of Montana Cody stone steps. Before entering the main door of the house, one can rest on the stone seat-wall under a reclaimed redwood trellis and enjoy the calming waters of the custom limestone birdbath fountain.
From the Grand Lawn off the rear terrace of the house, the view to the city is framed by romantic gas lanterns set on bold stone columns. Although the site grades required guardrails on this main terrace, the view was maintained through minimal planting and the use of an infinity pond and hand crafted metal railings to contain the space.
The retaining walls of the Grand Lawn became a canvas for us to design unique water features. We hired a local stone sculptor, a local metal sculptor and a top-notch pool company to help us create a boulder water wall and artistic bronze fountainheads that thunder down into the pool: both playful and grandiose in one gesture.
Architect: Graff Architects
General Contractor: Young & Burton
Treve Johnson Photography
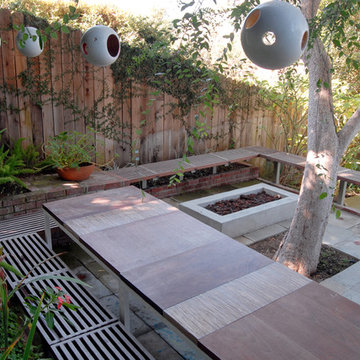
Andrew Takeuchi http://www.atakphoto.com
Cette image montre une terrasse design avec aucune couverture.
Cette image montre une terrasse design avec aucune couverture.
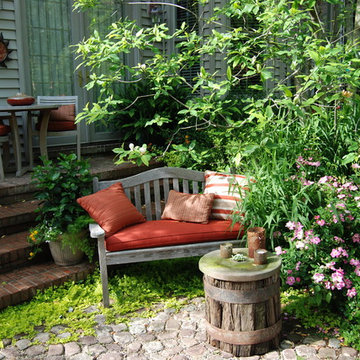
Aménagement d'une terrasse classique avec des pavés en pierre naturelle.
Idées déco de terrasses
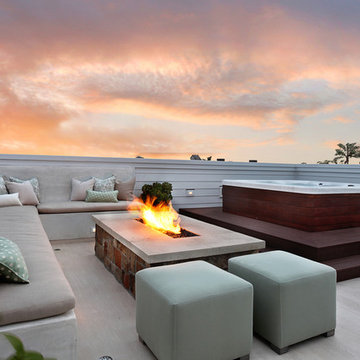
Newly constructed Custom home. Bayshore Drive, Newport beach Ca.
Cette image montre une terrasse design avec un foyer extérieur.
Cette image montre une terrasse design avec un foyer extérieur.
2
