Idées déco de terrasses rétro avec un garde-corps en matériaux mixtes
Trier par :
Budget
Trier par:Populaires du jour
1 - 20 sur 21 photos
1 sur 3
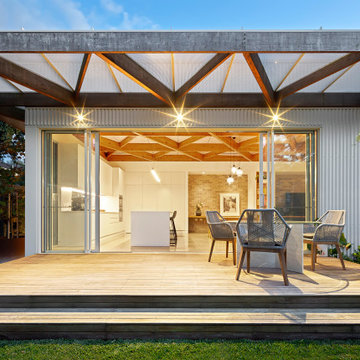
‘Oh What A Ceiling!’ ingeniously transformed a tired mid-century brick veneer house into a suburban oasis for a multigenerational family. Our clients, Gabby and Peter, came to us with a desire to reimagine their ageing home such that it could better cater to their modern lifestyles, accommodate those of their adult children and grandchildren, and provide a more intimate and meaningful connection with their garden. The renovation would reinvigorate their home and allow them to re-engage with their passions for cooking and sewing, and explore their skills in the garden and workshop.
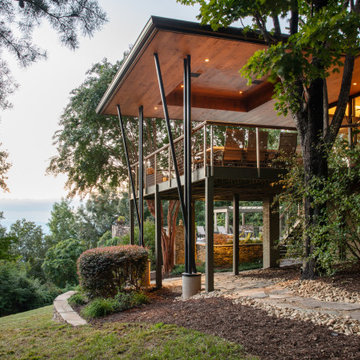
Aménagement d'une grande terrasse arrière et au rez-de-chaussée rétro avec une extension de toiture et un garde-corps en matériaux mixtes.
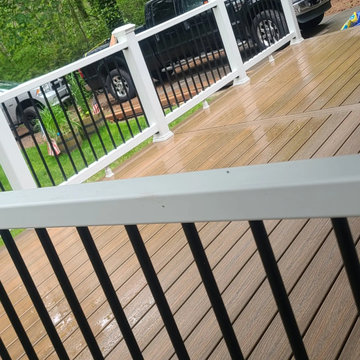
Trex toasted sand decking with trex select handrail
Exemple d'une terrasse latérale et au rez-de-chaussée rétro de taille moyenne avec aucune couverture et un garde-corps en matériaux mixtes.
Exemple d'une terrasse latérale et au rez-de-chaussée rétro de taille moyenne avec aucune couverture et un garde-corps en matériaux mixtes.
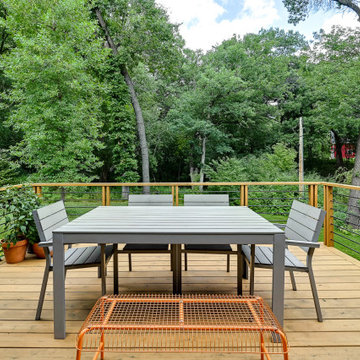
Cette photo montre une terrasse arrière et au rez-de-chaussée rétro de taille moyenne avec aucune couverture et un garde-corps en matériaux mixtes.
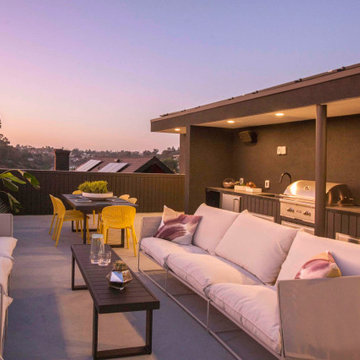
Aménagement d'une terrasse sur le toit rétro avec une cuisine d'été, une extension de toiture et un garde-corps en matériaux mixtes.
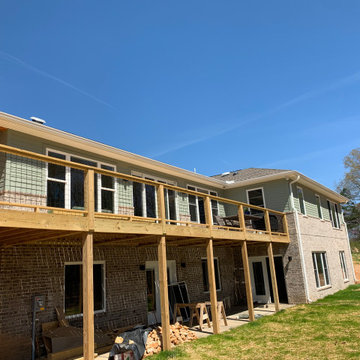
Hogwire deck railing
Idées déco pour une terrasse rétro avec un garde-corps en matériaux mixtes.
Idées déco pour une terrasse rétro avec un garde-corps en matériaux mixtes.
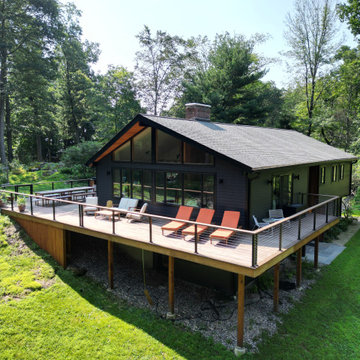
Cette image montre une terrasse arrière vintage avec une cuisine d'été, un auvent et un garde-corps en matériaux mixtes.
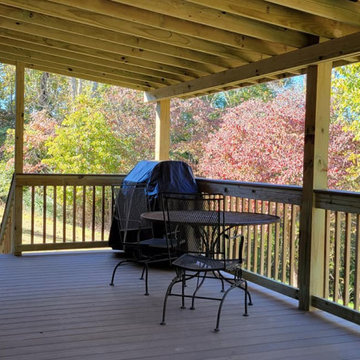
Cette photo montre une terrasse arrière et au rez-de-chaussée rétro de taille moyenne avec une extension de toiture et un garde-corps en matériaux mixtes.
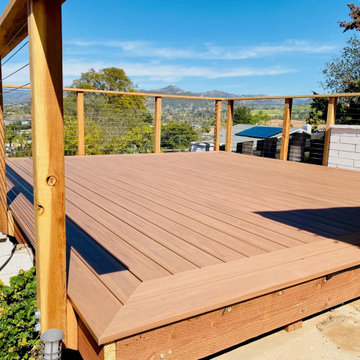
This photo shows the stunning custom composite decking of an Escondido, CA deck build. Every inch of this beautifully crafted decking floor exudes expert craftsmanship and superior attention to detail. With its blend of textures and tones, this deck is the perfect place to relax and enjoy the outdoors.
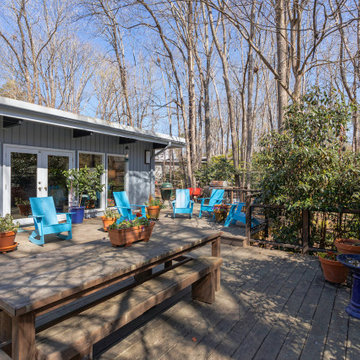
Idées déco pour une terrasse arrière rétro avec un garde-corps en matériaux mixtes.
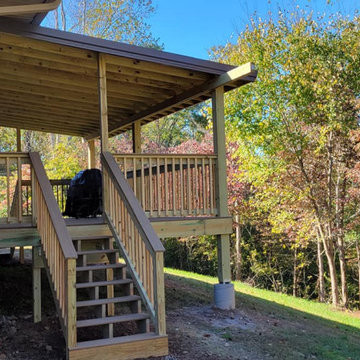
Cette image montre une terrasse arrière et au rez-de-chaussée vintage de taille moyenne avec une extension de toiture et un garde-corps en matériaux mixtes.
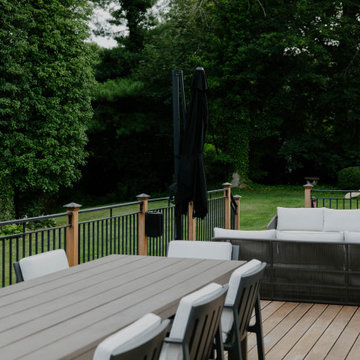
Exemple d'une terrasse arrière et au rez-de-chaussée rétro avec une cheminée et un garde-corps en matériaux mixtes.
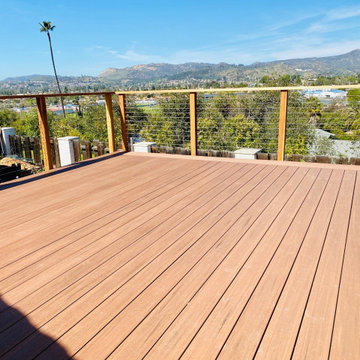
Behold the mesmerizing deck created by Apex Ridge Construction in Escondido, CA. Feast your eyes on the captivating custom composite decking patterns that will leave you in awe. The wood handrail, combined with the sleek and stylish cable railings, adds a touch of modern elegance, making this outdoor space perfect for entertaining or relaxing.
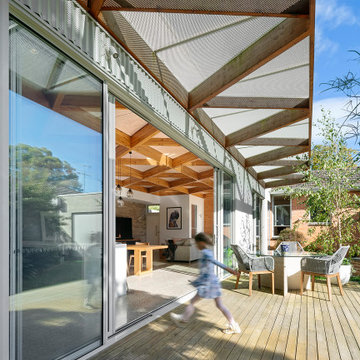
‘Oh What A Ceiling!’ ingeniously transformed a tired mid-century brick veneer house into a suburban oasis for a multigenerational family. Our clients, Gabby and Peter, came to us with a desire to reimagine their ageing home such that it could better cater to their modern lifestyles, accommodate those of their adult children and grandchildren, and provide a more intimate and meaningful connection with their garden. The renovation would reinvigorate their home and allow them to re-engage with their passions for cooking and sewing, and explore their skills in the garden and workshop.

‘Oh What A Ceiling!’ ingeniously transformed a tired mid-century brick veneer house into a suburban oasis for a multigenerational family. Our clients, Gabby and Peter, came to us with a desire to reimagine their ageing home such that it could better cater to their modern lifestyles, accommodate those of their adult children and grandchildren, and provide a more intimate and meaningful connection with their garden. The renovation would reinvigorate their home and allow them to re-engage with their passions for cooking and sewing, and explore their skills in the garden and workshop.
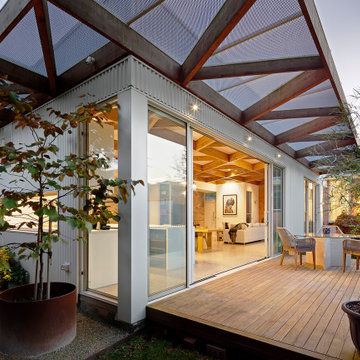
‘Oh What A Ceiling!’ ingeniously transformed a tired mid-century brick veneer house into a suburban oasis for a multigenerational family. Our clients, Gabby and Peter, came to us with a desire to reimagine their ageing home such that it could better cater to their modern lifestyles, accommodate those of their adult children and grandchildren, and provide a more intimate and meaningful connection with their garden. The renovation would reinvigorate their home and allow them to re-engage with their passions for cooking and sewing, and explore their skills in the garden and workshop.
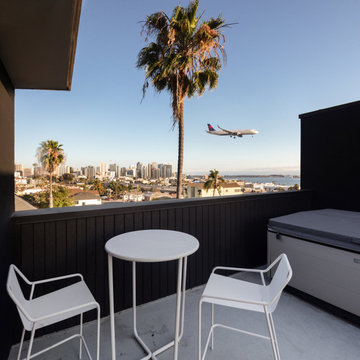
Réalisation d'une terrasse sur le toit vintage avec une cuisine d'été, une extension de toiture et un garde-corps en matériaux mixtes.
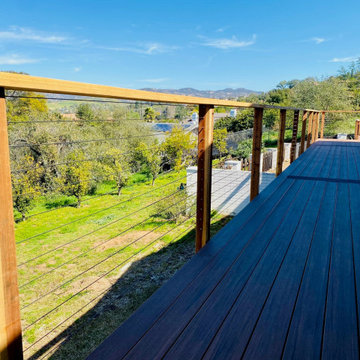
Behold the mesmerizing deck created by Apex Ridge Construction in Escondido, CA. Feast your eyes on the captivating custom composite decking patterns that will leave you in awe. The wood handrail, combined with the sleek and stylish cable railings, adds a touch of modern elegance, making this outdoor space perfect for entertaining or relaxing.
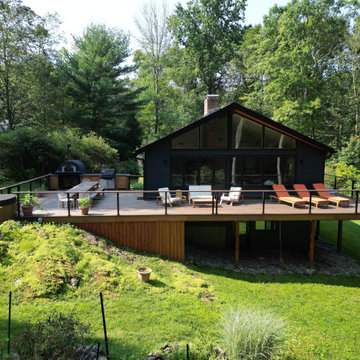
Cette photo montre une terrasse arrière et au premier étage rétro avec une cuisine d'été, une extension de toiture et un garde-corps en matériaux mixtes.
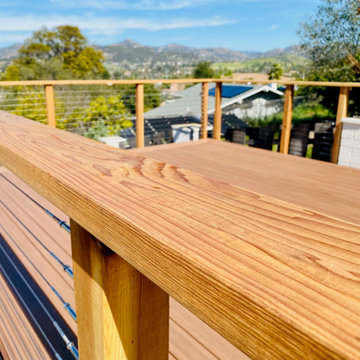
Apex Ridge Construction presents a beautifully crafted deck with custom wood handrails and cable railings in Escondido, CA. The photo showcases a close-up view of the impeccable craftsmanship and attention to detail that our team of experts delivers. The handrails and cable railings provide safety without compromising the stunning aesthetic appeal of the deck. With Apex Ridge Construction, your dream outdoor living space is a reality.
Idées déco de terrasses rétro avec un garde-corps en matériaux mixtes
1