Idées déco de terrasses rétro avec une pergola
Trier par :
Budget
Trier par:Populaires du jour
61 - 80 sur 303 photos
1 sur 3
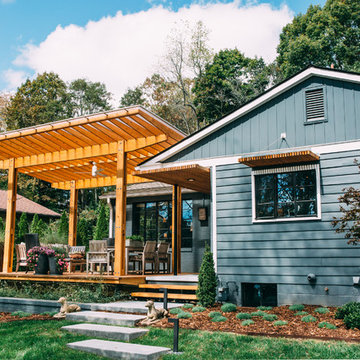
This addition of a cypress and polycarbonite covered deck add 6 months to outdoor entertaining.
Réalisation d'une terrasse avec des plantes en pots latérale vintage de taille moyenne avec une pergola.
Réalisation d'une terrasse avec des plantes en pots latérale vintage de taille moyenne avec une pergola.
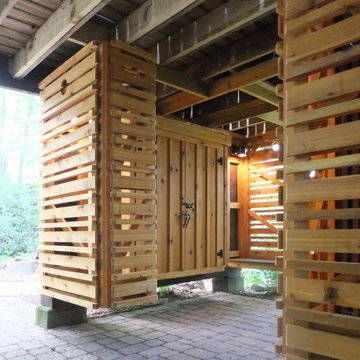
Ben Nicholson
Cette photo montre une terrasse arrière rétro avec des pavés en béton et une pergola.
Cette photo montre une terrasse arrière rétro avec des pavés en béton et une pergola.
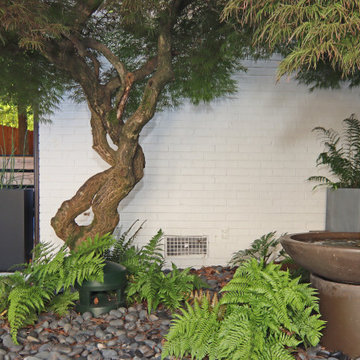
Cette photo montre une terrasse arrière rétro de taille moyenne avec une pergola, un point d'eau et du gravier.
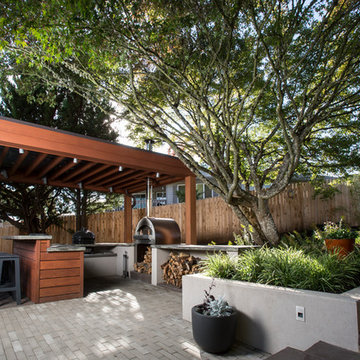
After completing an interior remodel for this mid-century home in the South Salem hills, we revived the old, rundown backyard and transformed it into an outdoor living room that reflects the openness of the new interior living space. We tied the outside and inside together to create a cohesive connection between the two. The yard was spread out with multiple elevations and tiers, which we used to create “outdoor rooms” with separate seating, eating and gardening areas that flowed seamlessly from one to another. We installed a fire pit in the seating area; built-in pizza oven, wok and bar-b-que in the outdoor kitchen; and a soaking tub on the lower deck. The concrete dining table doubled as a ping-pong table and required a boom truck to lift the pieces over the house and into the backyard. The result is an outdoor sanctuary the homeowners can effortlessly enjoy year-round.
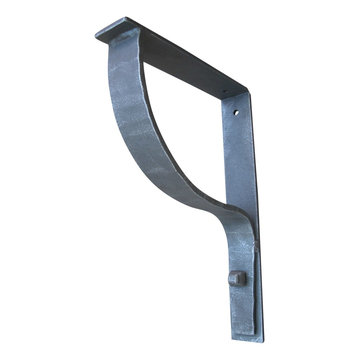
This angle support bracket can be used anywhere, but it is a great choice for outdoor pergolas or patio covers for corner brace support and/or decorative detail.
It measures 10" D x 14"L on w 2" wide X 1/4" thick bar, and can be adjusted to other sizes.
Shown here in a Nickel/Steel finish
Shown here
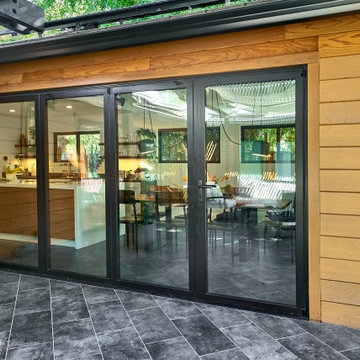
Here the accordion door is entirely closed. The right-most door can be used as a "person" door when the rest of the door is closed, thus allowing passage without needing to open the entire unit.
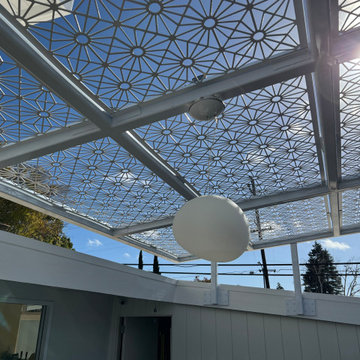
Overhead shade structure with modern pendant provides filtered shade and defines the outdoor dining room in this mid century modern Eichler.
Inspiration pour une petite terrasse arrière et au rez-de-chaussée vintage avec des solutions pour vis-à-vis et une pergola.
Inspiration pour une petite terrasse arrière et au rez-de-chaussée vintage avec des solutions pour vis-à-vis et une pergola.
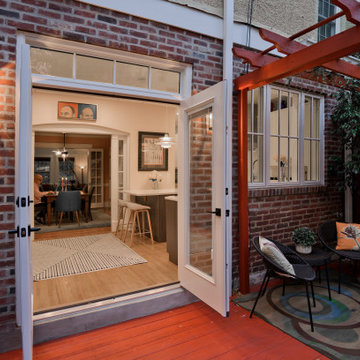
This project is also featured in Home & Design Magazine's Winter 2022 Issue
Idée de décoration pour une terrasse arrière et au premier étage vintage de taille moyenne avec des solutions pour vis-à-vis, une pergola et un garde-corps en bois.
Idée de décoration pour une terrasse arrière et au premier étage vintage de taille moyenne avec des solutions pour vis-à-vis, une pergola et un garde-corps en bois.
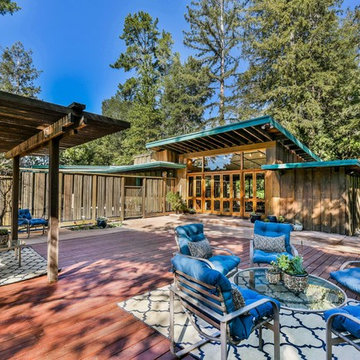
Idée de décoration pour une terrasse arrière vintage avec une pergola.
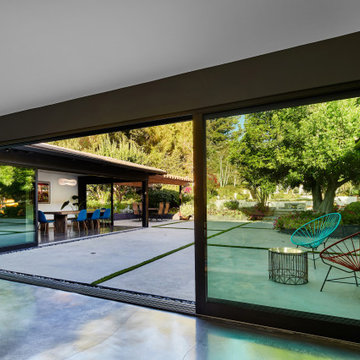
View from the Living Room with Dining room, courtyard patio and pergola covered outdoor dining with mature trees at the back. The interior spaces of the Great Room are punctuated by a series of wide Fleetwood Aluminum multi-sliding glass doors positioned to frame the gardens and patio beyond while the concrete floor transitions from inside to out.
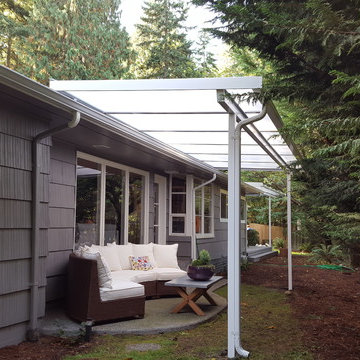
A white powder coated aluminum frame with Solar White impact resistant acrylic panels bring maximum light into this classic rambler and provide covered outdoor living space.
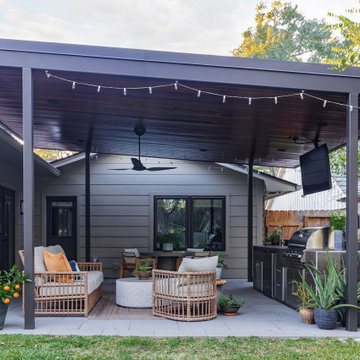
Exemple d'une terrasse arrière rétro avec une cuisine d'été, du carrelage et une pergola.
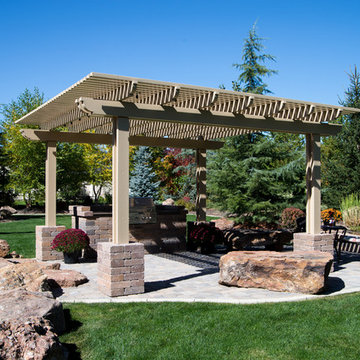
This freestanding pergola is the ultimate finish to this outdoor kitchen. Secluded in the privacy of their own backyard, these homeowners have themselves a secret oasis.
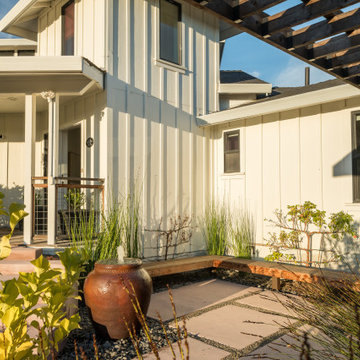
Mid terrace front entry courtyard. Includes Ipe wood & steel benches and a tall olive jar water feature. Above the concrete seat wall is an Ipe wood arbor with steel posts. Stairs in foreground provide access to the front door and also further define this courtyard. The house, benches, seat wall and stairs all work together to give this space a comfortable intimate feel. Apple espaliers and large citrus pots work well with the modern farmhouse architecture. Poured in place concrete pavers add a light, less developed feel. Courtyard seating is ideally situated for the enjoyment of sweeping sunset views.
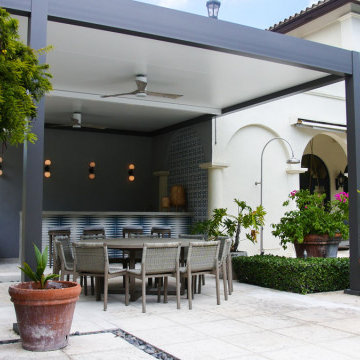
Spring in Florida brings beautiful blue skies, bright sunny days, and a strong breeze. If your home has an outdoor space with a pool and entertainment area, you might want to shelter it and your guests from the overbearing Florida sun and stormy winds with hurricane-rated pergolas for windy areas.
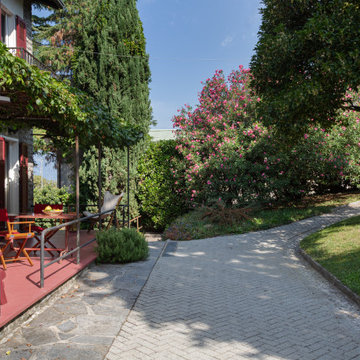
vista dal giardino del vialetto e della terrazza coperta da vite canadese. Rivestimento pavimento terrazza in resina rossa bordeaux che richiama il colore originale delle persiane.
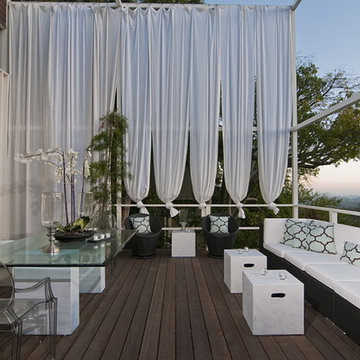
Newly restored deck of the Pasinetti House, Beverly Hills, 2008. Decking: Ipe. View to Pacific Ocean and Catalina Island. Photograph by Marc Angeles.
Idée de décoration pour une terrasse latérale vintage de taille moyenne avec une pergola.
Idée de décoration pour une terrasse latérale vintage de taille moyenne avec une pergola.
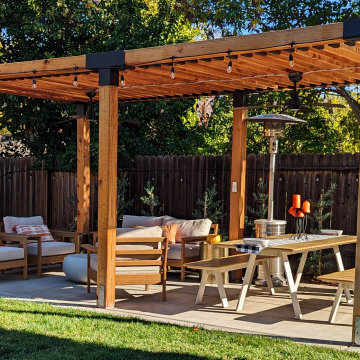
Warm wood tones in a cozy seating area
Exemple d'une terrasse arrière rétro avec un foyer extérieur, une dalle de béton et une pergola.
Exemple d'une terrasse arrière rétro avec un foyer extérieur, une dalle de béton et une pergola.
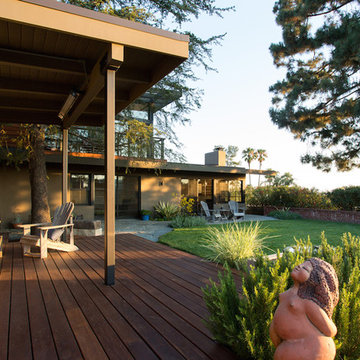
Detached deck looking back towards house from rear yard. Photo by Clark Dugger
Cette image montre une grande terrasse arrière vintage avec une pergola.
Cette image montre une grande terrasse arrière vintage avec une pergola.
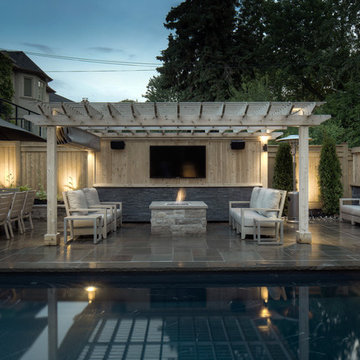
Desiring additional protection for mingling guests, ShadeFX mounted a 16’x10’ motorized retractable canopy. The innovative solution, and dark grey waterproof fabric paired perfectly with the inviting and neutral colours of this backyard design design.
Idées déco de terrasses rétro avec une pergola
4