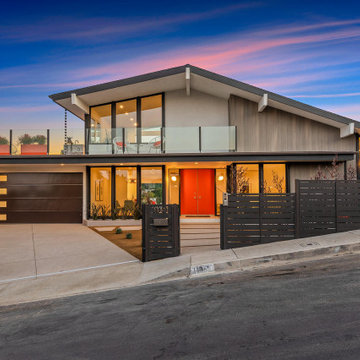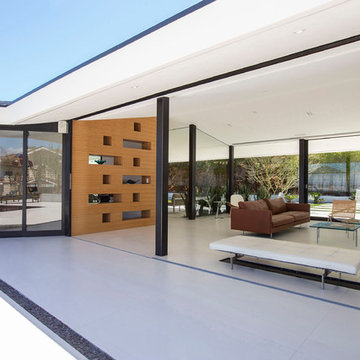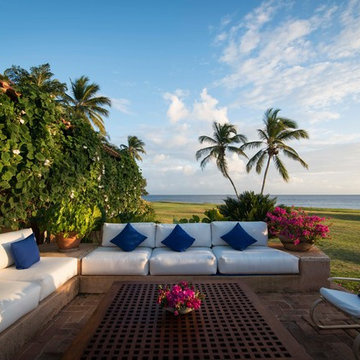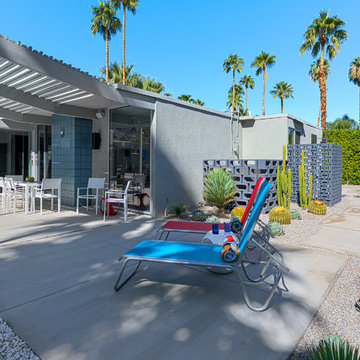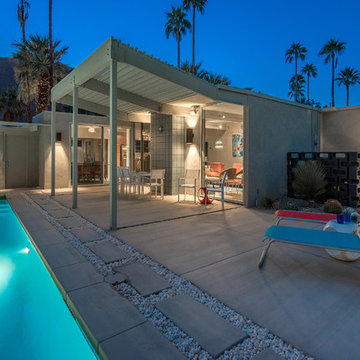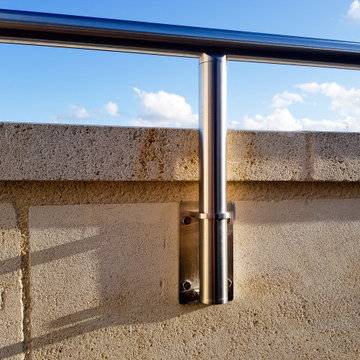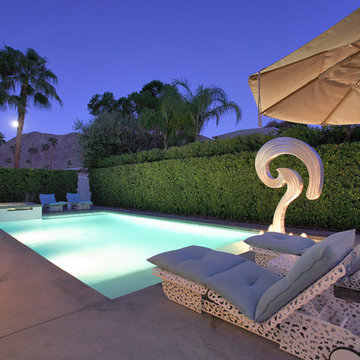Idées déco de terrasses rétro bleues
Trier par :
Budget
Trier par:Populaires du jour
121 - 140 sur 781 photos
1 sur 3
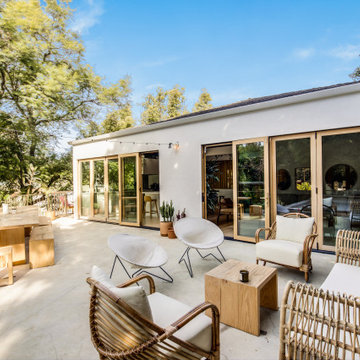
This mid-century modern space features an all-white kitchen, concrete counters, exposed wood ceilings, and hardwood floors. The wood touches on the ceiling and bi-fold doors and the various greenery help to add texture and warmth to the space. The outdoor deck is connected to the home by two bi-fold doors.
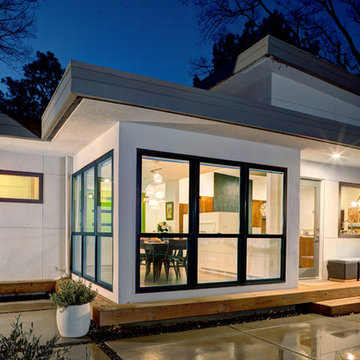
Dave Adams Photography
Aménagement d'une terrasse rétro avec une dalle de béton et aucune couverture.
Aménagement d'une terrasse rétro avec une dalle de béton et aucune couverture.
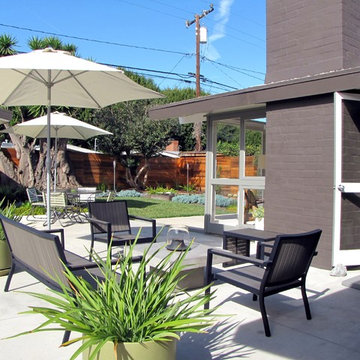
Photo by Tara Bussema © 2013 Houzz
Lounge chairs and table: Alfresco Grey, Crate & Barrel
Paint: Benjamin Moore Amherst Gray siding with Night Horizon on the fascia, brick fireplace and block wall.
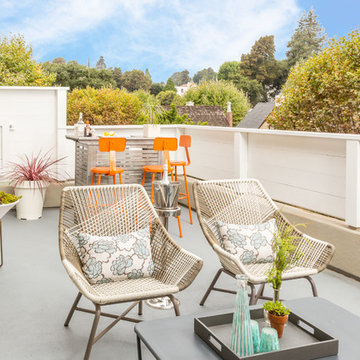
White and gray outdoor lounge furniture from Cost Plus make this front deck the perfect entertaining space. Pillows from Janus et Cie add pops of pattern and color to finish this lounge area. A white faceted side table and white and brass planter are the finishing touches to this space.
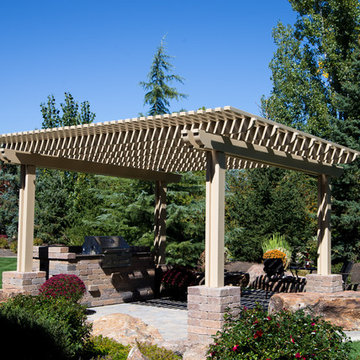
This freestanding pergola is the ultimate finish to this outdoor kitchen. Secluded in the privacy of their own backyard, these homeowners have themselves a secret oasis.
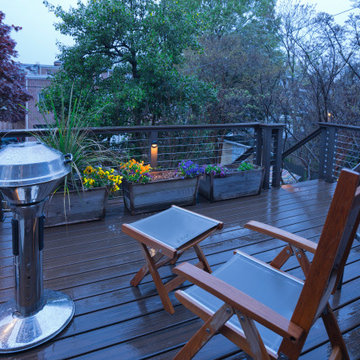
A two-bed, two-bath condo located in the Historic Capitol Hill neighborhood of Washington, DC was reimagined with the clean lined sensibilities and celebration of beautiful materials found in Mid-Century Modern designs. A soothing gray-green color palette sets the backdrop for cherry cabinetry and white oak floors. Specialty lighting, handmade tile, and a slate clad corner fireplace further elevate the space. A new Trex deck with cable railing system connects the home to the outdoors.
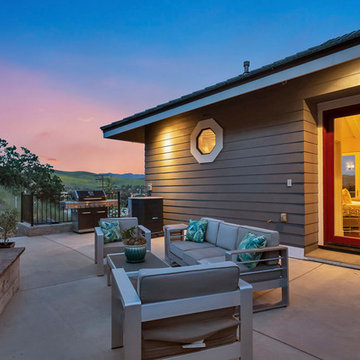
Inspiration pour une terrasse latérale vintage de taille moyenne avec une cheminée, une dalle de béton et aucune couverture.
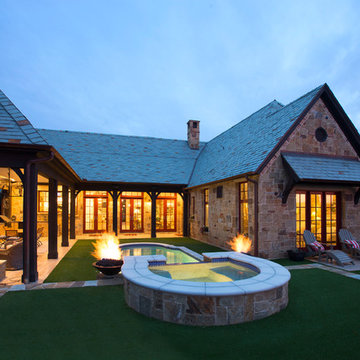
Cette photo montre une terrasse en bois arrière rétro de taille moyenne avec une cuisine d'été et une extension de toiture.
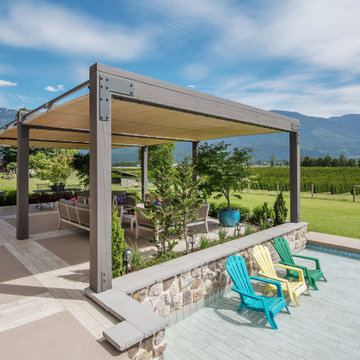
ShadeFX customized three 22’x10’ manual retractable canopies for pergola in Chilliwack, covering an outdoor dining and living room area. The water repellent Harbor-Time Antique Beige fabric complements the dark wooden tones of the custom three-bay structure.
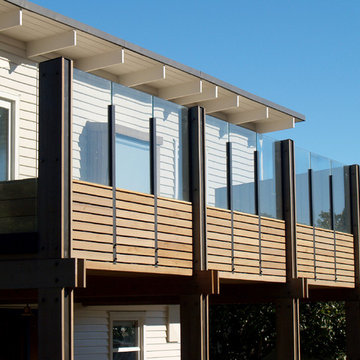
This 1950s beach house is set in a secluded location on Christchurch’s Southshore Spit, with the living area on the first floor overlooking the sand dunes to the east.
The site is very exposed, and part of our brief was to create a sheltered outdoor living area at the first floor so our client could enjoy the view while spending time outdoors. Construction work included replacing the existing weatherboard cladding with new, installing new double-glazed timber windows and doors to most of the house, and the creation of a large steel-framed deck that provides shade for the patio beneath.
To avoid detracting from the simple but elegant design of the original mid-century house the deck addition has been designed to be visually detached. This was achieved by cladding the steel frames with bandsawn cedar facings that will be left to weather, in contrast to the crisp paint finish on the house. Glass balustrades are used to space the timber from the weatherboard walls. As a gesture to the original design the top edge of the solid timber screen, viewed on approaching the house, is sloped to echo the monopitch roof that remains a feature of the original house.
Our client is a potter, and the interior of her home is filled with bold artwork set off against neutral walls and clear finished timber ceilings and joinery. This inspired our exterior colour scheme, and we sought to create an equally-rich combination of colours and materials externally so the outdoor living area is a natural extension of the internal space.
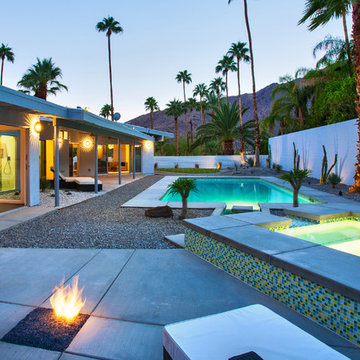
Pool and Spa
Lance Gerber, Nuvue Interactive, LLC
Cette image montre une très grande terrasse vintage.
Cette image montre une très grande terrasse vintage.
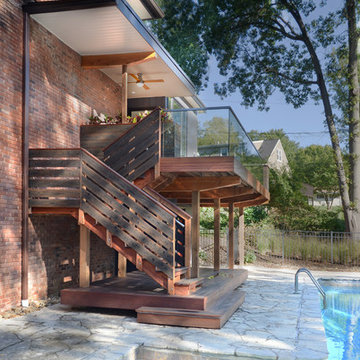
This new outdoor living area activated and refreshed the pool area of this residence designed by the office of William Bernoudy. The design offers multiple levels of outdoor living space while providing an outdoor kitchen, shaded seating areas, and views to the pool and wooded areas beyond. Natural materials and cantilevered beams rhyme with the palette and structure of the existing house.
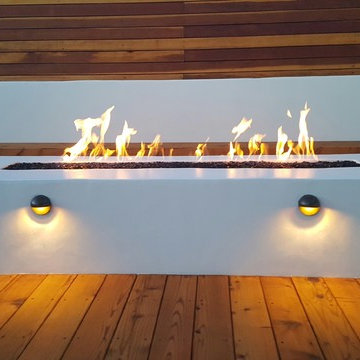
Cette photo montre une terrasse arrière rétro de taille moyenne avec un foyer extérieur et aucune couverture.
Idées déco de terrasses rétro bleues
7
