Idées déco de terrasses rétro
Trier par :
Budget
Trier par:Populaires du jour
1 - 20 sur 435 photos
1 sur 3

Photography by Meghan Montgomery
Cette image montre une petite terrasse avant vintage avec un foyer extérieur, des pavés en pierre naturelle et aucune couverture.
Cette image montre une petite terrasse avant vintage avec un foyer extérieur, des pavés en pierre naturelle et aucune couverture.
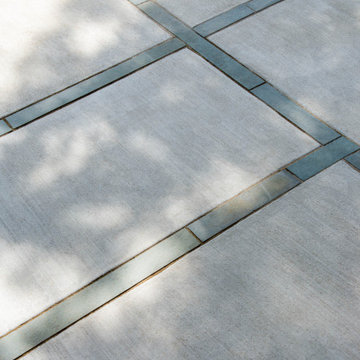
Close-up of the bluestone inlays within the concrete patio.
Renn Kuhnen Photography
Inspiration pour une terrasse arrière vintage de taille moyenne avec une dalle de béton.
Inspiration pour une terrasse arrière vintage de taille moyenne avec une dalle de béton.
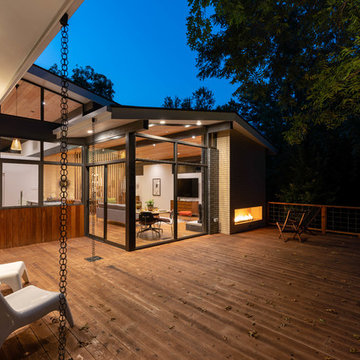
Photo: Roy Aguilar
Cette photo montre une grande terrasse arrière rétro avec une cheminée et aucune couverture.
Cette photo montre une grande terrasse arrière rétro avec une cheminée et aucune couverture.

PixelProFoto
Réalisation d'une grande terrasse latérale vintage avec une cheminée, une dalle de béton et une pergola.
Réalisation d'une grande terrasse latérale vintage avec une cheminée, une dalle de béton et une pergola.
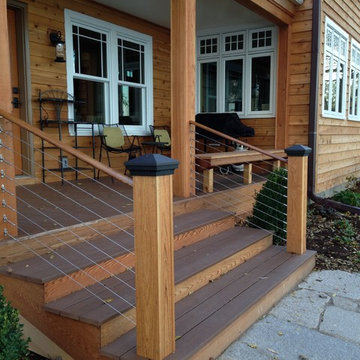
First floor main entrance stairway with cable railing & 2nd floor balcony with cable railing
Quigley Decks is a Madison, WI-based home improvement contractor specializing in building decks, pergolas, porches, patios and carpentry projects that make the outside of your home a more pleasing place to relax. We are pleased to service much of greater Wisconsin including Cottage Grove, De Forest, Fitchburg, Janesville, Lake Mills, Madison, Middleton, Monona, Mt. Horeb, Stoughton, Sun Prairie, Verona, Waunakee, Milwaukee, Oconomowoc, Pewaukee, the Dells area and more.
We believe in solid workmanship and take great care in hand-selecting quality materials including Western Red Cedar, Ipe hardwoods and Trex, TimberTech and AZEK composites from select, southern Wisconsin vendors. Our goals are building quality and customer satisfaction. We ensure that no matter what the size of the job, it will be done right the first time and built to last.

Already partially enclosed by an ipe fence and concrete wall, our client had a vision of an outdoor courtyard for entertaining on warm summer evenings since the space would be shaded by the house in the afternoon. He imagined the space with a water feature, lighting and paving surrounded by plants.
With our marching orders in place, we drew up a schematic plan quickly and met to review two options for the space. These options quickly coalesced and combined into a single vision for the space. A thick, 60” tall concrete wall would enclose the opening to the street – creating privacy and security, and making a bold statement. We knew the gate had to be interesting enough to stand up to the large concrete walls on either side, so we designed and had custom fabricated by Dennis Schleder (www.dennisschleder.com) a beautiful, visually dynamic metal gate. The gate has become the icing on the cake, all 300 pounds of it!
Other touches include drought tolerant planting, bluestone paving with pebble accents, crushed granite paving, LED accent lighting, and outdoor furniture. Both existing trees were retained and are thriving with their new soil. The garden was installed in December and our client is extremely happy with the results – so are we!
Photo credits, Coreen Schmidt
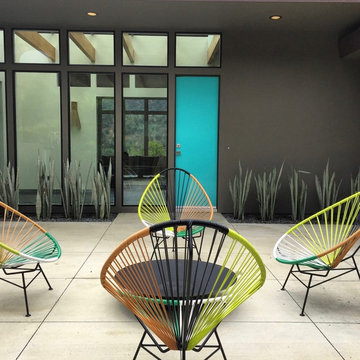
Aménagement d'une terrasse avant rétro de taille moyenne avec du béton estampé et aucune couverture.
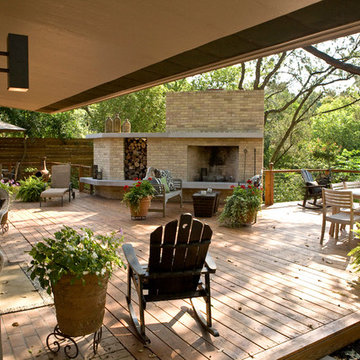
Cette photo montre une terrasse arrière rétro avec un foyer extérieur et un auvent.
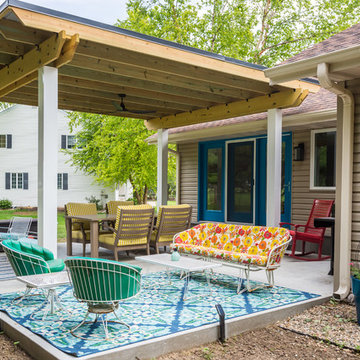
With bright outdoor upholstery fabrics, this patio on the golf course was inviting and fun. A pop of color on the exterior doors that fully opened into the interior made indoor/outdoor living a breeze.
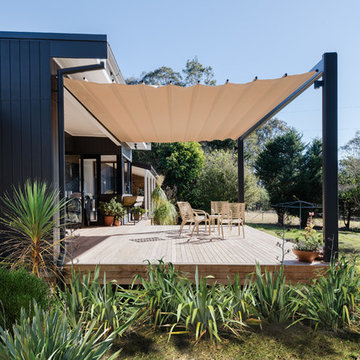
Photographer: Mitchell Fong
Réalisation d'une grande terrasse arrière vintage avec un auvent.
Réalisation d'une grande terrasse arrière vintage avec un auvent.
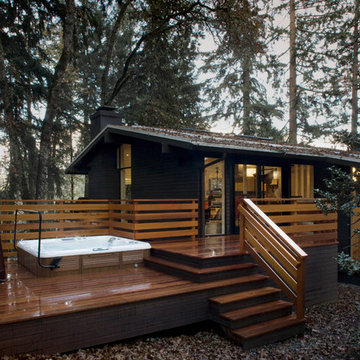
Back Deck
Cumaru decking
Cedar railing
Cette photo montre une terrasse arrière rétro de taille moyenne avec aucune couverture.
Cette photo montre une terrasse arrière rétro de taille moyenne avec aucune couverture.
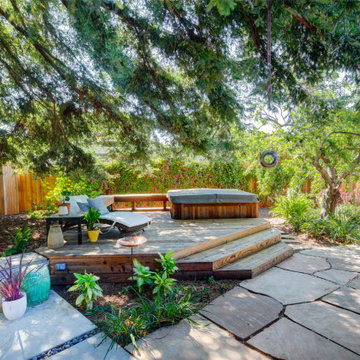
Redwood deck with spa and built-in bench
Réalisation d'une terrasse arrière vintage.
Réalisation d'une terrasse arrière vintage.
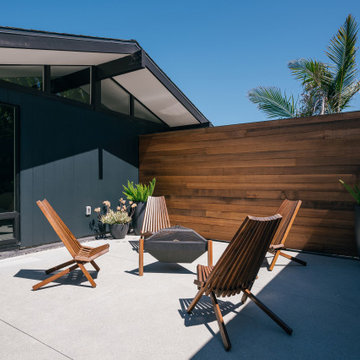
a fire pit provides for gathering space off the courtyard pool and just outside the primary bedroom
Exemple d'une petite terrasse rétro avec une cheminée, une cour, une dalle de béton et aucune couverture.
Exemple d'une petite terrasse rétro avec une cheminée, une cour, une dalle de béton et aucune couverture.
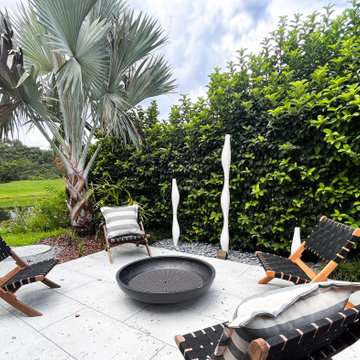
Introducing our Pablo Bay Modern Tropical garden ???
Lush plantings and mid-century inspired living spaces come together seamlessly to create a sophisticated yet laid back outdoor tropical oasis.
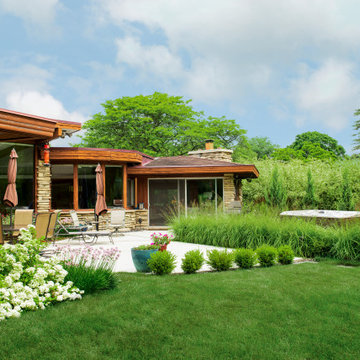
With the angles of the home as our inspiration, we designed a patio space defined by two overlapping trapezoids with a curved outer edge. Separating the two main spaces is a cut out bed for tall ornamental grasses. The line of grasses also helps to screen the hot tub from the main section of the patio and the master bedroom on the home.
Renn Kuhnen Photography
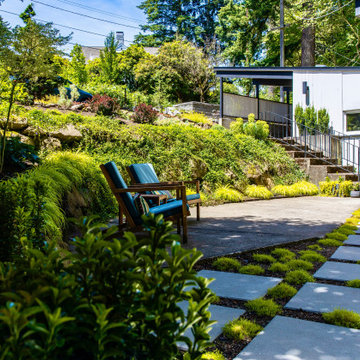
Chartreuse-colored foliage brightens the patio space and lush moss creates a velvety carpet underfoot. 2021
Aménagement d'une petite terrasse latérale rétro avec une dalle de béton.
Aménagement d'une petite terrasse latérale rétro avec une dalle de béton.
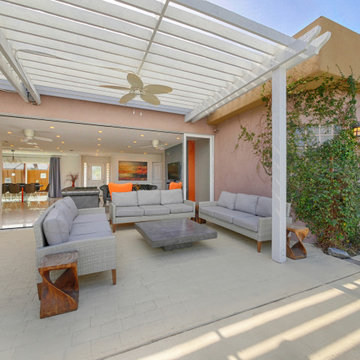
Photography by ABODE IMAGE
Cette image montre une terrasse arrière vintage de taille moyenne avec une dalle de béton et une pergola.
Cette image montre une terrasse arrière vintage de taille moyenne avec une dalle de béton et une pergola.
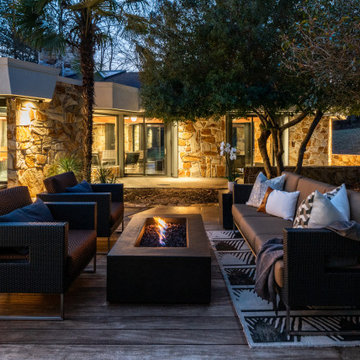
Cette photo montre une terrasse arrière rétro de taille moyenne avec un foyer extérieur et une dalle de béton.
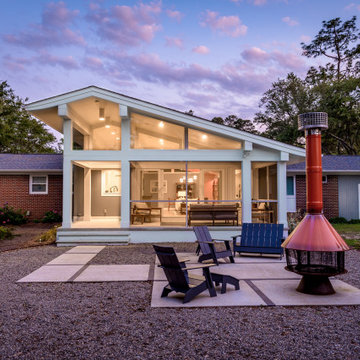
Renovation update and addition to a vintage 1960's suburban ranch house.
Bauen Group - Contractor
Rick Ricozzi - Photographer
Inspiration pour une terrasse vintage de taille moyenne.
Inspiration pour une terrasse vintage de taille moyenne.
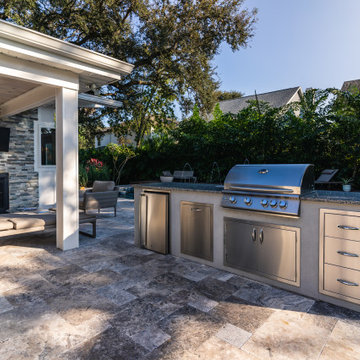
The perfect entertaining space, featuring Summerset Grills outdoor stainless appliances and accesssories.
Exemple d'une terrasse rétro de taille moyenne.
Exemple d'une terrasse rétro de taille moyenne.
Idées déco de terrasses rétro
1