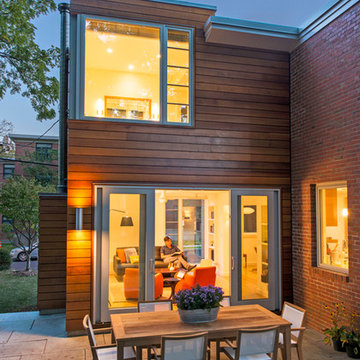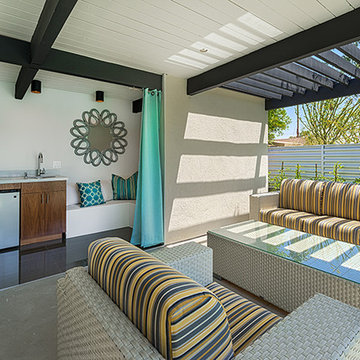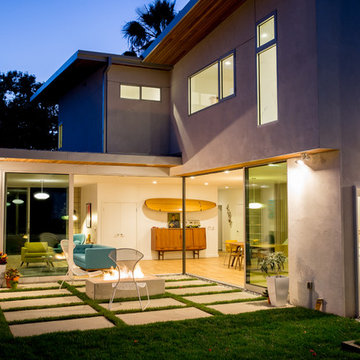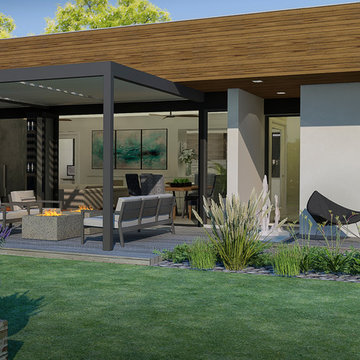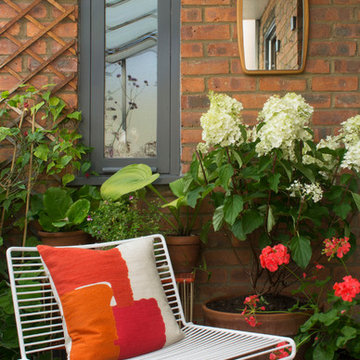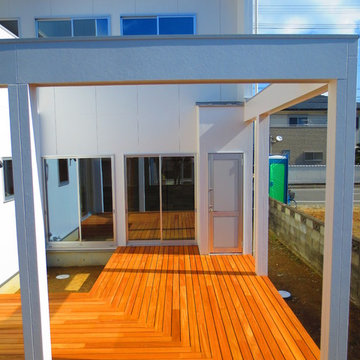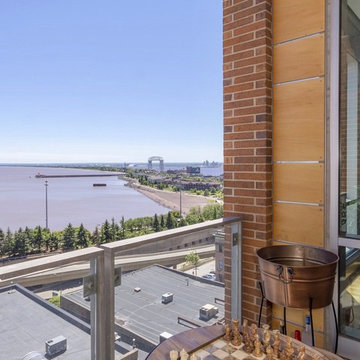Idées déco de terrasses rétro
Trier par :
Budget
Trier par:Populaires du jour
1 - 20 sur 39 photos
1 sur 3
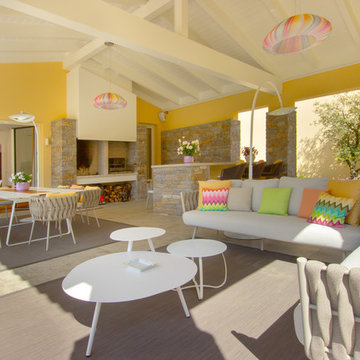
wearebuff.com, Frederic Baillod
Inspiration pour une terrasse vintage avec du carrelage, une extension de toiture et une cheminée.
Inspiration pour une terrasse vintage avec du carrelage, une extension de toiture et une cheminée.
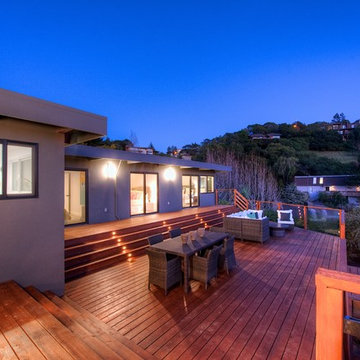
This 1963 one-story classic is the perfect blend of vintage and modern luxury. Prominently sited on a premium view lot in the highly sought-after Loch Lomond neighborhood of San Rafael. Southern exposure with wide open views that open out to a spectacular deck and level yard showing off the Bay, Mt. Tamalpais, and surrounding hills. Remodeled to perfection with a focus on maintaining the mid-century feeling and style with 21st Century amenities. 4 bedrooms, 3.5 baths, plus Office/Den/5th bedroom with glass French doors opening to family room and doors leading out to private rear patio. Over 1/3 acre level yard and 72" wide steel and glass pivot door opening into an all-glass formal entry. Spectacular open Kitchen/Family combination, custom kitchen cabinetry and large spacious island with counter seating and beautiful thick quartz countertop. Fisher and Paykel stainless appliances, custom built- gas fireplace in family room. Floor to ceiling windows create spectacular bay and mountain views and leads you out to the open and spacious deck area. Vein-cut limestone plank flooring throughout the main areas of the house. Wood floors in master bedroom and high end carpeting in the additional bedrooms. New roof, electric, plumbing, furnace, tank less water heaters, air-conditioning.
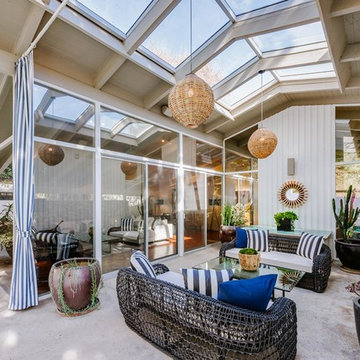
Exemple d'une terrasse avec des plantes en pots rétro de taille moyenne avec une cour et une extension de toiture.
Trouvez le bon professionnel près de chez vous
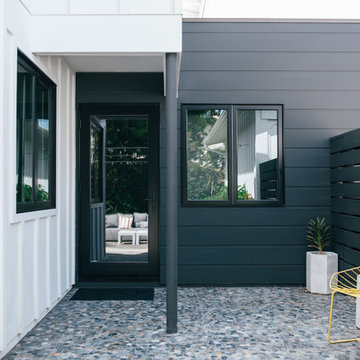
black siding and white board and batten at the addition complement the sliced pebble tile flooring, bright yellow seating and modern planters
Exemple d'une petite terrasse arrière rétro avec aucune couverture et une dalle de béton.
Exemple d'une petite terrasse arrière rétro avec aucune couverture et une dalle de béton.
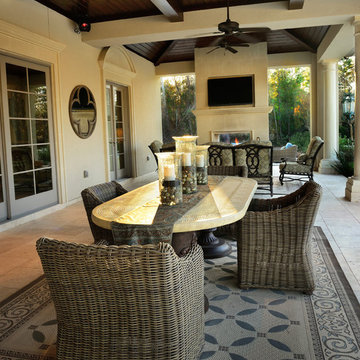
Kathleen O. Ryan Fine Art Photography
Builder - Kuehn Custom Homes LLC
Cette photo montre une terrasse rétro.
Cette photo montre une terrasse rétro.
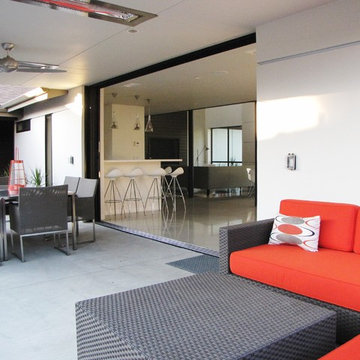
photo by Tara Bussema © 2012 Houzz
Landscape architect Andy De Young of Omni Design
Concrete experts: Robertson's
http://www.houzz.com/ideabooks/5537828/list/My-Houzz--An-Orange-County-Ranch-Gets-Into-the-Swing-of-Things
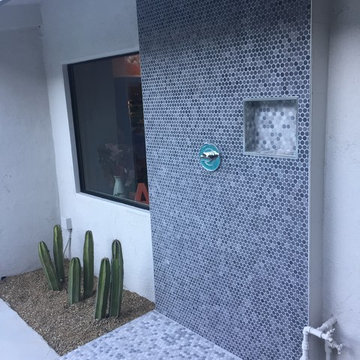
Inspiration pour une terrasse avec une douche extérieure vintage de taille moyenne.
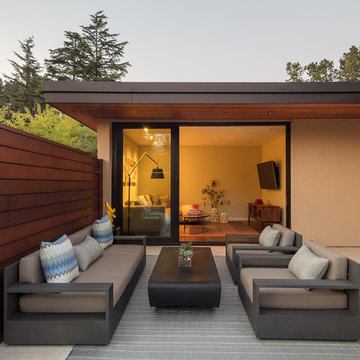
Outdoor patio: Rug by Dash and Albert
Photo by Eric Rorer
While we adore all of our clients and the beautiful structures which we help fill and adorn, like a parent adores all of their children, this recent mid-century modern interior design project was a particular delight.
This client, a smart, energetic, creative, happy person, a man who, in-person, presents as refined and understated — he wanted color. Lots of color. When we introduced some color, he wanted even more color: Bright pops; lively art.
In fact, it started with the art.
This new homeowner was shopping at SLATE ( https://slateart.net) for art one day… many people choose art as the finishing touches to an interior design project, however this man had not yet hired a designer.
He mentioned his predicament to SLATE principal partner (and our dear partner in art sourcing) Danielle Fox, and she promptly referred him to us.
At the time that we began our work, the client and his architect, Jack Backus, had finished up a massive remodel, a thoughtful and thorough update of the elegant, iconic mid-century structure (originally designed by Ratcliff & Ratcliff) for modern 21st-century living.
And when we say, “the client and his architect” — we mean it. In his professional life, our client owns a metal fabrication company; given his skills and knowledge of engineering, build, and production, he elected to act as contractor on the project.
His eye for metal and form made its way into some of our furniture selections, in particular the coffee table in the living room, fabricated and sold locally by Turtle and Hare.
Color for miles: One of our favorite aspects of the project was the long hallway. By choosing to put nothing on the walls, and adorning the length of floor with an amazing, vibrant, patterned rug, we created a perfect venue. The rug stands out, drawing attention to the art on the floor.
In fact, the rugs in each room were as thoughtfully selected for color and design as the art on the walls. In total, on this project, we designed and decorated the living room, family room, master bedroom, and back patio. (Visit www.lmbinteriors.com to view the complete portfolio of images.)
While my design firm is known for our work with traditional and transitional architecture, and we love those projects, I think it is clear from this project that Modern is also our cup of tea.
If you have a Modern house and are thinking about how to make it more vibrantly YOU, contact us for a consultation.
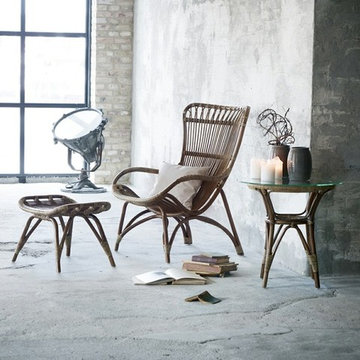
Inspiration pour une terrasse arrière vintage de taille moyenne avec aucune couverture.
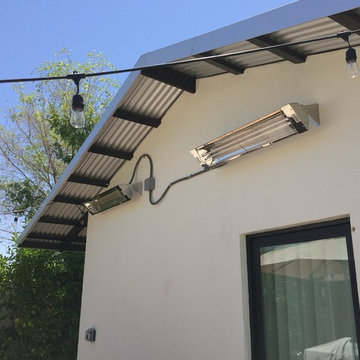
This midcentury home under went a complete remodel with additions and was crafted in Phoenix, Arizona by Colter Construction, Inc.
Idée de décoration pour une terrasse vintage avec une dalle de béton et un auvent.
Idée de décoration pour une terrasse vintage avec une dalle de béton et un auvent.
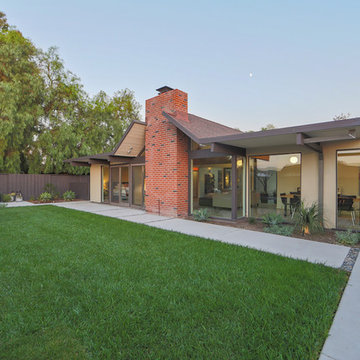
A Jones and Emmons Eichler home from the team at EichlerSoCal. A rare “split wing” floorplan with the master and an office/retreat on the opposite side of the house from the secondary bedrooms. - BetterLivingSoCal.com
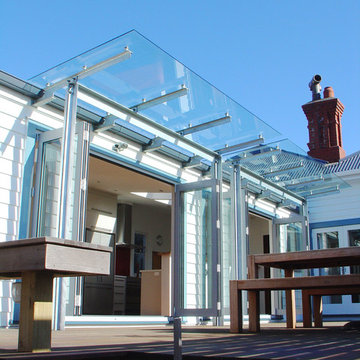
Exemple d'une terrasse arrière rétro de taille moyenne avec une extension de toiture.
Idées déco de terrasses rétro
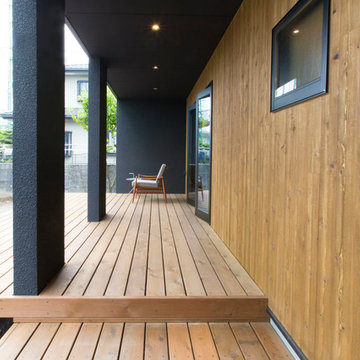
「HOUSE WITH THE WOOD DECK」photo by HACO
Aménagement d'une grande terrasse latérale rétro avec une extension de toiture.
Aménagement d'une grande terrasse latérale rétro avec une extension de toiture.
1
