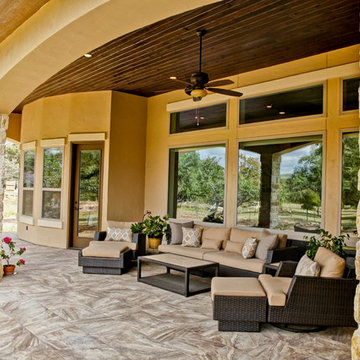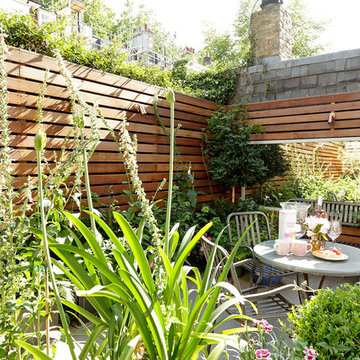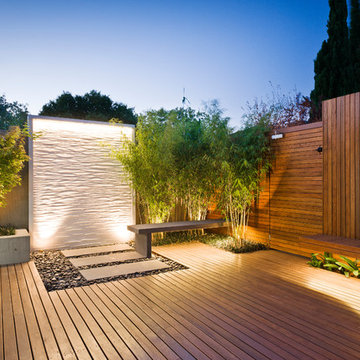Idées déco de terrasses rouges, jaunes
Trier par :
Budget
Trier par:Populaires du jour
41 - 60 sur 7 429 photos
1 sur 3
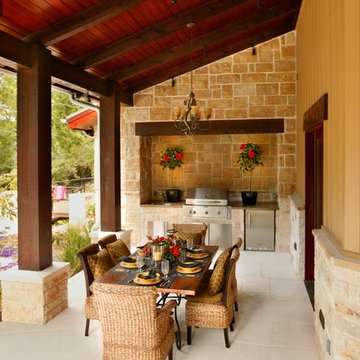
Southern Living and INsite Architecture
Cette image montre une terrasse arrière rustique avec une cuisine d'été et une extension de toiture.
Cette image montre une terrasse arrière rustique avec une cuisine d'été et une extension de toiture.
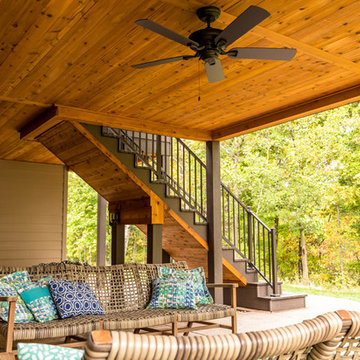
For the under-deck, we installed a stained square edge cedar ceiling to allow for proper ventilation and finished it with TWP Cedartone oil to match the screen room. The combination of the finishes yields a very inviting and enjoyable covered outdoor area.
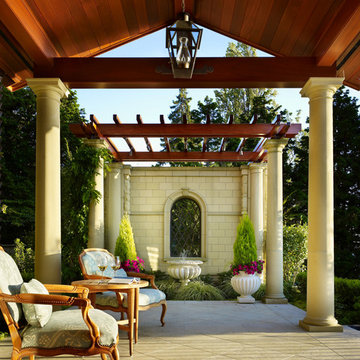
Cette image montre une terrasse arrière méditerranéenne avec des pavés en béton et une extension de toiture.
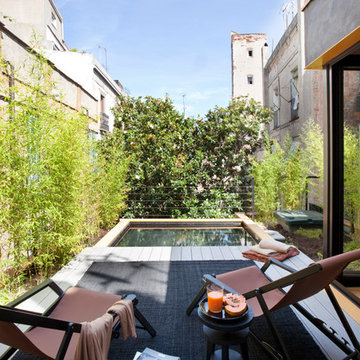
Idées déco pour une terrasse sur le toit contemporaine de taille moyenne avec aucune couverture.
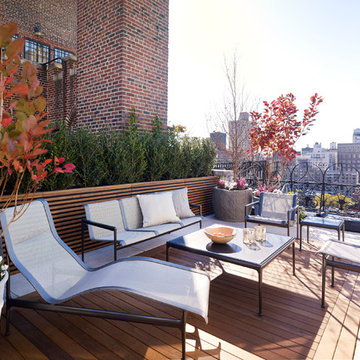
Photo: Alex Herring
Idées déco pour un toit terrasse sur le toit contemporain avec aucune couverture.
Idées déco pour un toit terrasse sur le toit contemporain avec aucune couverture.
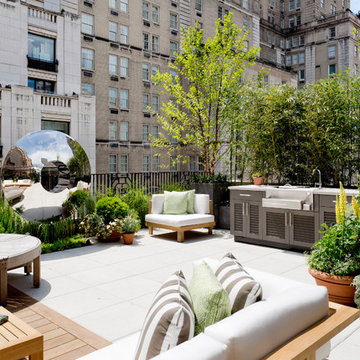
Photo: Rikki Snyder © 2016 Houzz
Cette image montre une terrasse sur le toit design avec une cuisine d'été et aucune couverture.
Cette image montre une terrasse sur le toit design avec une cuisine d'été et aucune couverture.

Deck and paving
Inspiration pour une terrasse arrière traditionnelle de taille moyenne avec aucune couverture.
Inspiration pour une terrasse arrière traditionnelle de taille moyenne avec aucune couverture.

Rising amidst the grand homes of North Howe Street, this stately house has more than 6,600 SF. In total, the home has seven bedrooms, six full bathrooms and three powder rooms. Designed with an extra-wide floor plan (21'-2"), achieved through side-yard relief, and an attached garage achieved through rear-yard relief, it is a truly unique home in a truly stunning environment.
The centerpiece of the home is its dramatic, 11-foot-diameter circular stair that ascends four floors from the lower level to the roof decks where panoramic windows (and views) infuse the staircase and lower levels with natural light. Public areas include classically-proportioned living and dining rooms, designed in an open-plan concept with architectural distinction enabling them to function individually. A gourmet, eat-in kitchen opens to the home's great room and rear gardens and is connected via its own staircase to the lower level family room, mud room and attached 2-1/2 car, heated garage.
The second floor is a dedicated master floor, accessed by the main stair or the home's elevator. Features include a groin-vaulted ceiling; attached sun-room; private balcony; lavishly appointed master bath; tremendous closet space, including a 120 SF walk-in closet, and; an en-suite office. Four family bedrooms and three bathrooms are located on the third floor.
This home was sold early in its construction process.
Nathan Kirkman

Idées déco pour un toit terrasse au premier étage classique avec aucune couverture.
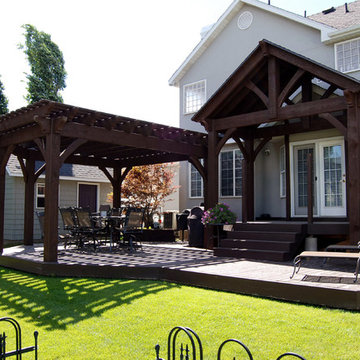
This is a custom timber frame pergola kit and pavilion kit installed over a backyard deck. These are durable strong timbers built with the old world dovetail mortise and tenon system to last for generations and stand up through strong winds and heavy mountainous snows.
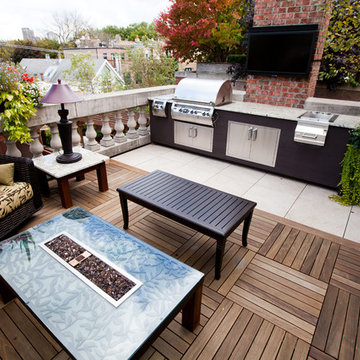
This small but very detailed space has all the wonderful accommodations needed for an urban rooftop. Flat screen TV, grill, heat lamp, fire table, and storage. We took the pattern from the chair and recreated it in the fire table. This custom table ties it all together nicely. All while siting in a lush garden that surrounds the seating area. Making it cozy and colorful.
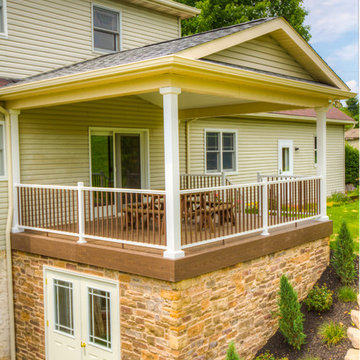
Deck with stone veneer storage area underneath. Roof over deck for shade.
Réalisation d'une terrasse arrière tradition de taille moyenne avec une extension de toiture.
Réalisation d'une terrasse arrière tradition de taille moyenne avec une extension de toiture.

Project designed and built by Atlanta Decking & Fence.
Cette image montre une terrasse traditionnelle avec une pergola.
Cette image montre une terrasse traditionnelle avec une pergola.
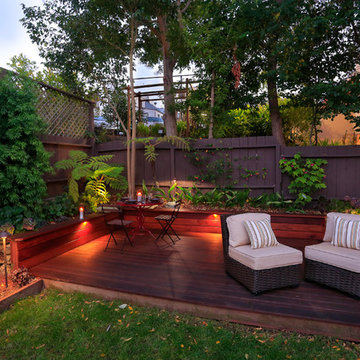
Led lighting adds hours of enjoyment to this landscape design/install project.
photo by Kingmond Young, light fixtures from FX Luminaire and Urban Farmer Store
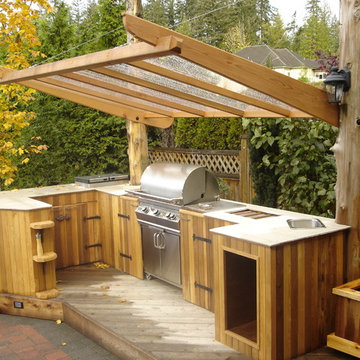
Custom outdoor kitchen,
Copyright SJ Renovations
Idées déco pour une terrasse classique.
Idées déco pour une terrasse classique.
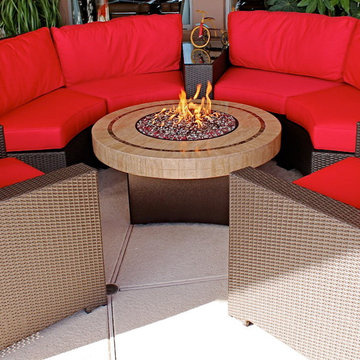
Patio Furniture Set from www.AllBackyardFun.com-
Includes: Sahara Stone Mosaic Stone Fire Table - 42" round
Curved Sectional furniture set from Northcape International with club chairs and wedge table
Idées déco de terrasses rouges, jaunes
3
