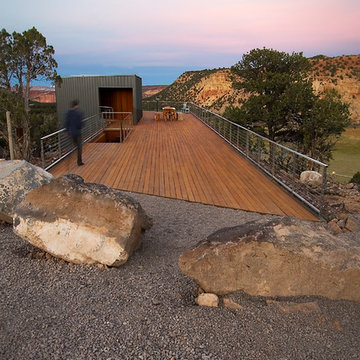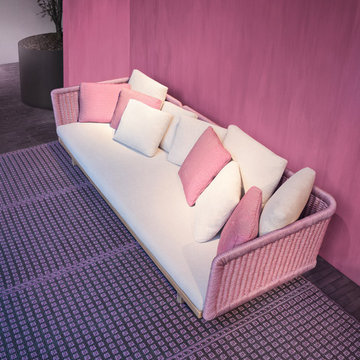Idées déco de terrasses rouges, violettes
Trier par :
Budget
Trier par:Populaires du jour
21 - 40 sur 5 855 photos
1 sur 3
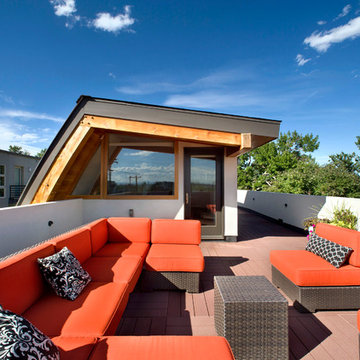
Photography by Raul Garcia
Project by Studio H:T principal in charge Brad Tomecek (now with Tomecek Studio Architecture). This urban infill project juxtaposes a tall, slender curved circulation space against a rectangular living space. The tall curved metal wall was a result of bulk plane restrictions and the need to provide privacy from the public decks of the adjacent three story triplex. This element becomes the focus of the residence both visually and experientially. It acts as sun catcher that brings light down through the house from morning until early afternoon. At night it becomes a glowing, welcoming sail for visitors.
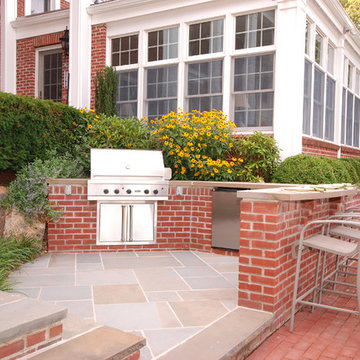
New BBQ and bar area. The outdoor kitchen nestles into the hillside and doubles as a retaining wall for the slope. Long Island Boulders continue the slope retention and tie into the rest of the site's materials. We extended the existing brick wall in front of the family room to support the custom arc-shaped bluestone bar. Photo by Susan Sotera

Project designed and built by Atlanta Decking & Fence.
Cette image montre une terrasse traditionnelle avec une pergola.
Cette image montre une terrasse traditionnelle avec une pergola.

Sarah Oxby @ hampsteadgardendesign.com
Cette image montre un toit terrasse sur le toit design.
Cette image montre un toit terrasse sur le toit design.

View of garden courtyard of main unit with french doors connecting interior and exterior spaces. Retractable awnings provide shade in the summer but pull back to maximize daylight during the long, dark Seattle winter.
photo: Fred Kihara

the deck
The deck is an outdoor room with a high awning roof built over. This dramatic roof gives one the feeling of being outside under the sky and yet still sheltered from the rain. The awning roof is freestanding to allow hot summer air to escape and to simplify construction. The architect designed the kitchen as a sculpture. It is also very practical and makes the most out of economical materials.
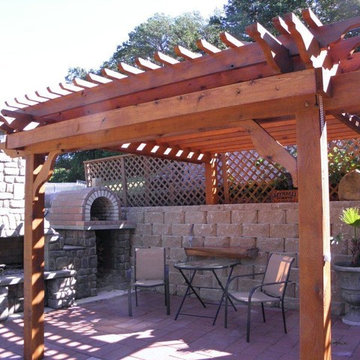
One of the Biggest DIY projects we've seen! An awesome combination of a Wood Fired Brick Pizza Oven & Fireplace.. with a pergola and outside shower.. To see more pictures of this oven (and many more ovens), please visit - BrickWoodOvens.com

Dennis Mayer Photography
Idée de décoration pour une grande terrasse arrière tradition avec une pergola.
Idée de décoration pour une grande terrasse arrière tradition avec une pergola.
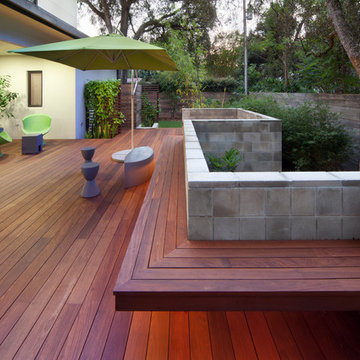
Project by E2 Homes
Landscape and Hardscape design by Evergreen Consulting
Architecture by Green Apple Architecture
Decks by Walk on Wood
Photos by Harvey Smith

Photograph by Art Gray
Idées déco pour une terrasse sur le toit moderne avec un foyer extérieur et aucune couverture.
Idées déco pour une terrasse sur le toit moderne avec un foyer extérieur et aucune couverture.

deck and patio design
Inspiration pour une terrasse sur le toit traditionnelle avec une pergola.
Inspiration pour une terrasse sur le toit traditionnelle avec une pergola.

Interior design: Starrett Hoyt
Double-sided fireplace: Majestic "Marquis"
Pavers: TileTech Porce-pave in gray-stone
Planters and benches: custom
Inspiration pour un toit terrasse sur le toit design de taille moyenne avec une cheminée et aucune couverture.
Inspiration pour un toit terrasse sur le toit design de taille moyenne avec une cheminée et aucune couverture.
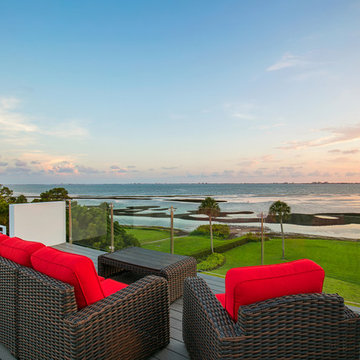
Ryan Gamma
Aménagement d'une terrasse sur le toit contemporaine avec aucune couverture.
Aménagement d'une terrasse sur le toit contemporaine avec aucune couverture.

Exemple d'un toit terrasse sur le toit tendance de taille moyenne avec un foyer extérieur et aucune couverture.
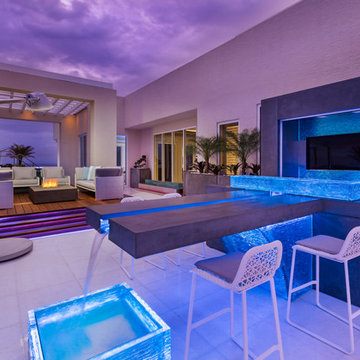
Réalisation d'une très grande terrasse arrière minimaliste avec un point d'eau, des pavés en béton et aucune couverture.
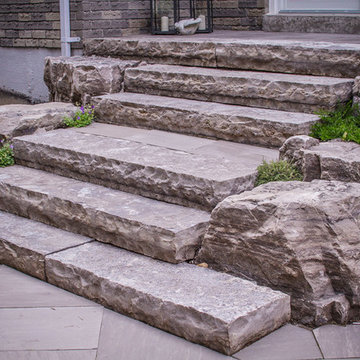
plutadesigns
Aménagement d'une terrasse arrière contemporaine de taille moyenne avec des pavés en pierre naturelle et aucune couverture.
Aménagement d'une terrasse arrière contemporaine de taille moyenne avec des pavés en pierre naturelle et aucune couverture.
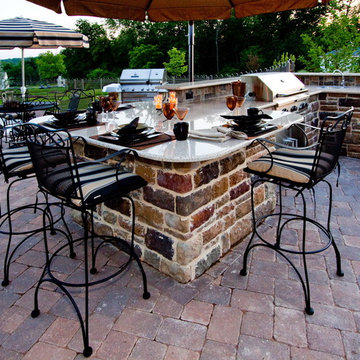
Earth, Turf & Wood
Inspiration pour une grande terrasse arrière traditionnelle avec un point d'eau, des pavés en pierre naturelle et un auvent.
Inspiration pour une grande terrasse arrière traditionnelle avec un point d'eau, des pavés en pierre naturelle et un auvent.
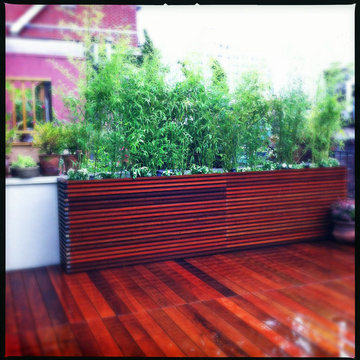
This roof garden design in Manhattan's West Village features a custom-built wood deck with matching planters made out of ipe, a hardwood with a 30-year life expectancy. We used very thin wood planks on the planter facades for a very contemporary effect. We also planted bamboo on one side to provide some much needed privacy from a neighboring terrace. Read more about this garden on my blog, www.amberfreda.com.
Idées déco de terrasses rouges, violettes
2
