Idées déco de terrasses sur le toit avec tous types de couvertures
Trier par :
Budget
Trier par:Populaires du jour
161 - 180 sur 839 photos
1 sur 3
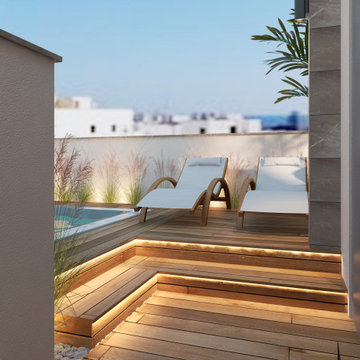
Diseño de interiorismo e infografias 3D ( renderizado ) para azotea de obra nueva. En esta imagen vemos la zona de solarium de estilo moderno pero muy acogedor gracias a la decoración e madera que le da calidez al espacio y que incorpora en la zona lateral un jacuzzi que invita al relax y descanso con hamacas ligeras de textil y madera.
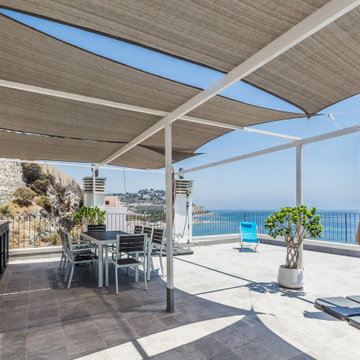
Cette image montre un toit terrasse sur le toit méditerranéen de taille moyenne avec une cuisine d'été, une extension de toiture et un garde-corps en métal.
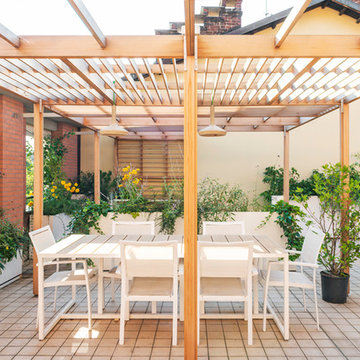
TERRAZZA PRIVATA | TORINO
Realizzato, luglio 2017
Progetto: Elena Carmagnani (Studio999 – OrtiAlti) e Marta Carraro
Cliente: Privato
Dimensione: 120 m²
Fotografie: Fabrizio Esposito
In corrispondenza della porta-finestra di accesso al terrazzo è stata creata un’ampia pergola, che ospita il tavolo da pranzo, composta da moduli in legno di cedro realizzati con lamelle più o meno fitte, a creare giochi di luce e ombre. La pergola prosegue fino al muro perimetrale a coprire un’area destinata alla zona cucina.
A ridosso del muro della casa è stata realizzata una pedana in legno che ospita il solarium e la sauna finlandese.
Gli spazi sono delimitati da fioriere, realizzate su misura, in acciaio verniciato bianco.
La vegetazione privilegia fioriture sui toni del giallo e del viola che si susseguono durante l’anno.
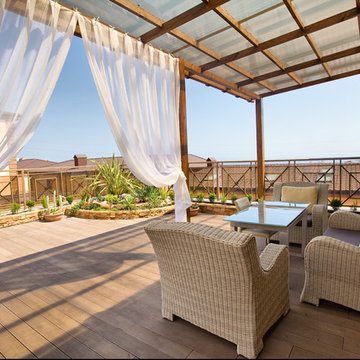
Большой балкон с деревянным навесом, защищающим от солнца и атмосферных осадков. Для ночного освещения используется настенный светильник в форме фонаря. Ротанговая плетеная мебель в светлом оттенке дополнена мягкими подушками. Низкий столик со стеклянной столешницей. В целях озеленения пространства оформлена клумба с каменной отделкой.
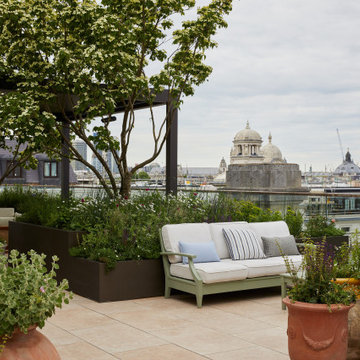
This penthouse apartment situated in the heart of the capitol demanded a stunning and inviting roof garden to really give the client a stunning outside space in the ultimate Urban setting. Working with the Landscaper, we helped develop this amazing covered seating pergola. The design incorporated an extruded aluminium framework with motorised aluminium louvres to give the client shade control but to give the space weather protection. We then included remote operated LED perimeter lighting within the roof along with an integrated heater.
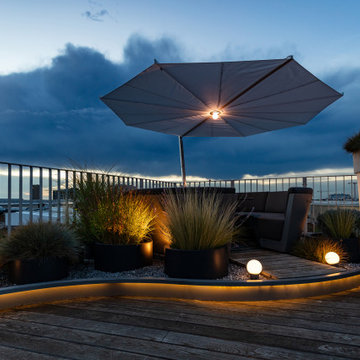
Cette image montre une terrasse sur le toit design avec un auvent et un garde-corps en métal.
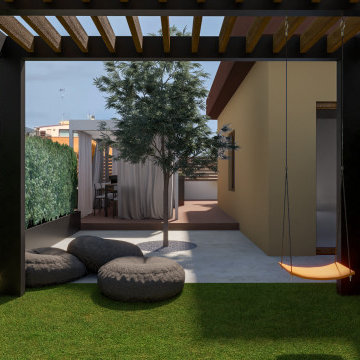
Inspiration pour une terrasse sur le toit méditerranéenne avec jupe de finition, une pergola et un garde-corps en matériaux mixtes.
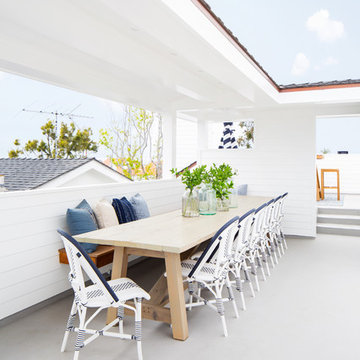
Photography: Ryan Garvin
Exemple d'un toit terrasse sur le toit bord de mer avec une extension de toiture.
Exemple d'un toit terrasse sur le toit bord de mer avec une extension de toiture.
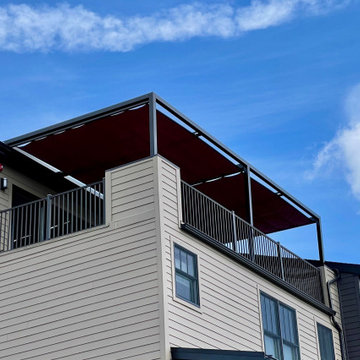
ShadeFX customized two 14’ x 14’ aluminum structures with motorized retractable canopies for a rooftop terrace in Pittsburgh. The bold Ferrari Velvet Red canopy fabric and contrasting black frames seamlessly integrate into the sides of the terrace for a cohesive look.
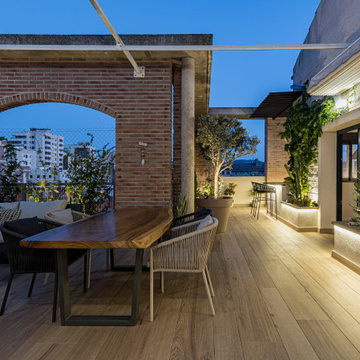
Terraza ático
Idée de décoration pour une grande terrasse sur le toit design avec une cour, un auvent et un garde-corps en métal.
Idée de décoration pour une grande terrasse sur le toit design avec une cour, un auvent et un garde-corps en métal.
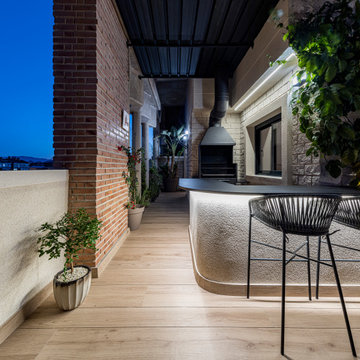
Terraza ático con barbacoa y barra
Idée de décoration pour une terrasse sur le toit design avec une cour, un auvent et un garde-corps en métal.
Idée de décoration pour une terrasse sur le toit design avec une cour, un auvent et un garde-corps en métal.
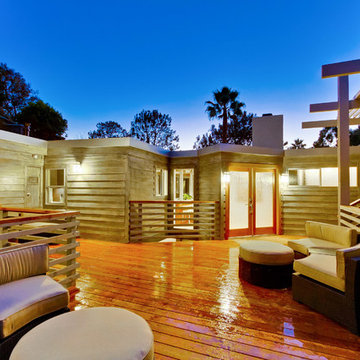
Idée de décoration pour un toit terrasse sur le toit design avec une pergola.
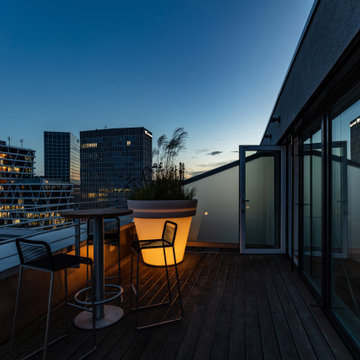
Cette photo montre une terrasse sur le toit tendance avec un auvent et un garde-corps en métal.
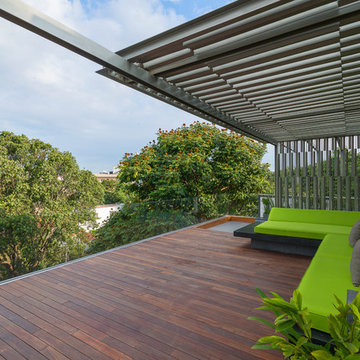
Idée de décoration pour une terrasse sur le toit design avec un garde-corps en verre et une pergola.
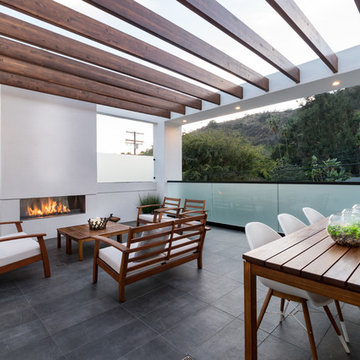
Cette image montre un toit terrasse sur le toit design avec un foyer extérieur et une pergola.
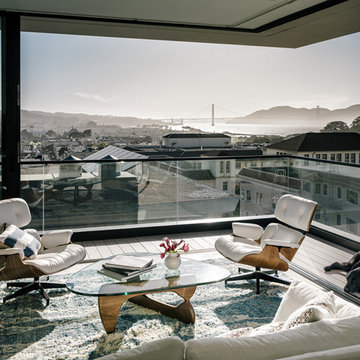
Joe Fletcher
Réalisation d'un toit terrasse sur le toit design avec une extension de toiture.
Réalisation d'un toit terrasse sur le toit design avec une extension de toiture.
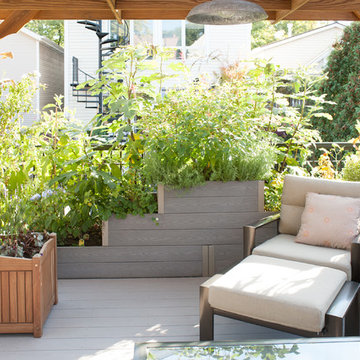
Studio West Photography
Cette image montre un toit terrasse sur le toit traditionnel avec une pergola.
Cette image montre un toit terrasse sur le toit traditionnel avec une pergola.
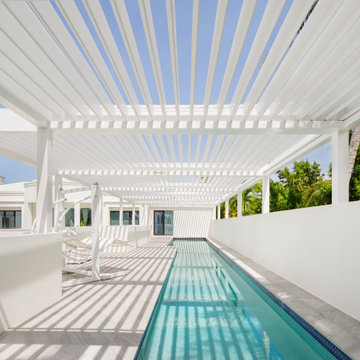
Product Choice
Product: R-Blade Pergola
Size: Size: 81’ x 21’ 9” (1,643 Sq Ft)
Options: Motorization, Embedded LED lights, Custom support columns
Color: Custom Match – SW Alabaster White
Benefits: Adjustable pergola roof creating shade for pool deck and lap pool
This luxurious home boasts a stunning courtyard and captivating columns that draw inspiration from classic European architecture. Perched atop the house is a rooftop pool deck with breathtaking views of the surrounding landscape. However, the intense heat of the sun during the day made the area uncomfortably hot for relaxation and entertainment. The ingenious solution was to install a pergola pool cover that seamlessly blends with the home's refined aesthetic, providing shade and rain protection. Now, this rooftop oasis is the perfect place to unwind and enjoy the outdoors in style.
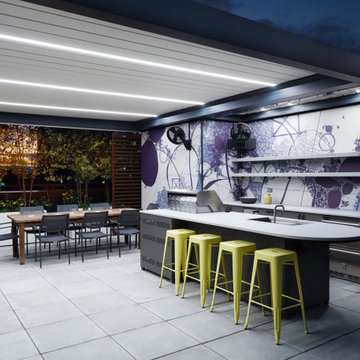
This expansive outdoor deck and garden is the ultimate in luxury entertaining, lounging, dining and includes amenities for shade, a vegetable garden, outdoor seating, outdoor dining, grilling and a glass enclosure with heaters to get the most enjoyment and extended use year round.
Rooftopia incorporated multiple customized Renson pergolas into the central dining and lounge areas. Each of three Renson pergola systems and their unique features are controlled with the touch of a button. The motorized overhead louvers can be enjoyed open or fully closed to provide shade and a waterproof cover. Each pergola has integrated dimmable LED lighting in the roof blades or louvers. The seating and lounge area was designed with gorgeous modern furnishings and a luxurious fire table. The lounge area can be fully enclosed by sliding glass panels around its walls, to capture the heat from the fire table and integrated Renson heaters. A privacy and shade screen can also be retractable at the west to offer another layer of protection from the intensity of the setting sun. The lounges also feature an integrated sound system and mobile TV cabinet so the space can be used year round to stay warm and cozy while watching a movie or a football game.
The outdoor kitchen and dining area features appliances by Hestan and highly customized concrete countertops with matching shelves mounted on the wall. The aluminum cabinets are custom made by Urban Bonfire and feature accessories for storing kitchen items like dishes, appliances, beverages, an ice maker and receptacles for recycling and refuse. The Renson pergola over the dining area also integrates a set of sliding loggia panels to offer a modern backdrop, add privacy and block the sun.
Rooftopia partnered with the talented Derek Lerner for original artwork that was transformed into a large-scale mural, and with the help of Chicago Sign Systems, the artwork was enlarged, printed and installed as one full wall of the penthouse. This artwork is truly a special part of the design.
Rooftopia customized the design of the planter boxes in partnership with ORE Designs to streamline the look and finish of the metal planter containers. Many of the planter boxes also have toe kick lighting to improve the evening ambiance. Several large planters are home to birch trees, ornamental grasses, annual flowers and the design incorporates containers for seasonal vegetables and an herb garden.
Our teams partnered with Architects, Structural engineers, electricians, plumbers and sound engineers to upgrade the roof to support the pergola systems, integrate lighting and appliances, an automatic watering system and outdoor sound systems. This large residential roof deck required a multi year development, permitting and installation timeline, proving that the best things are worth the wait.
Idées déco de terrasses sur le toit avec tous types de couvertures
9
