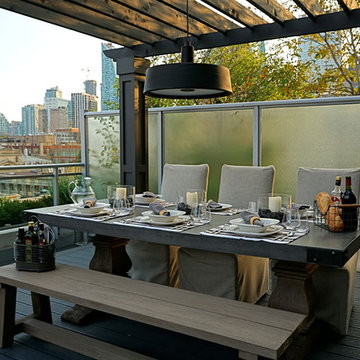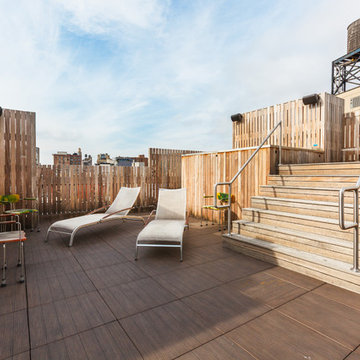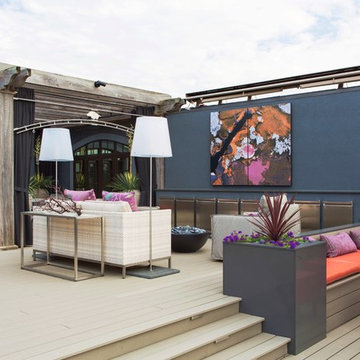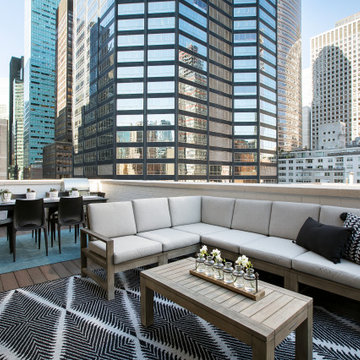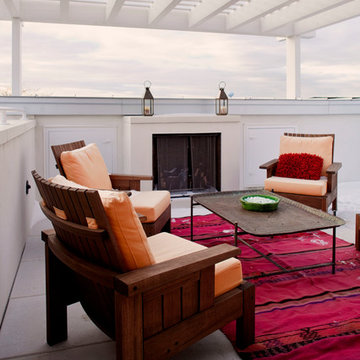Idées déco de terrasses sur le toit beiges
Trier par :
Budget
Trier par:Populaires du jour
81 - 100 sur 492 photos
1 sur 3

Kitchen and living space opening up to the patio ("reverse layout") allows for maximum use of space and enjoyability.
Deck is lined with Cedar and glass railings around.

Stylish Adele outdoor setting by @stylecraft, pots from @gardenofeden, beautifully stocked fridge by client!
Inspiration pour une terrasse sur le toit urbaine avec aucune couverture.
Inspiration pour une terrasse sur le toit urbaine avec aucune couverture.
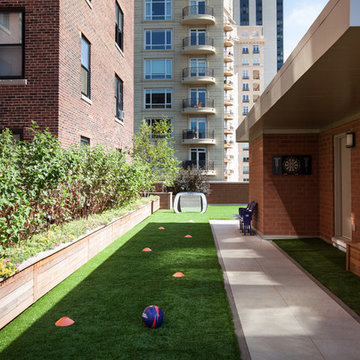
On this side of the roof here is where the adults can act like kids, This day shot of the steel tipped dart board, soccer obstacle course and chilling area.

A private roof deck connects to the open living space, and provides spectacular rooftop views of Boston.
Photos by Eric Roth.
Construction by Ralph S. Osmond Company.
Green architecture by ZeroEnergy Design.

Interior design: Starrett Hoyt
Double-sided fireplace: Majestic "Marquis"
Pavers: TileTech Porce-pave in gray-stone
Planters and benches: custom
Inspiration pour un toit terrasse sur le toit design de taille moyenne avec une cheminée et aucune couverture.
Inspiration pour un toit terrasse sur le toit design de taille moyenne avec une cheminée et aucune couverture.
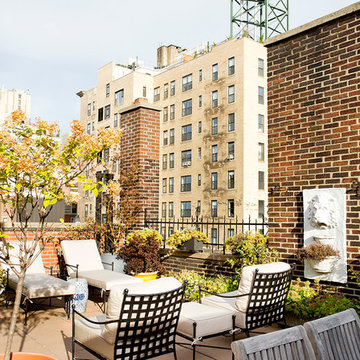
950 sq. ft. gut renovation of a pre-war NYC apartment to add a half-bath and guest bedroom.
Idées déco pour une terrasse sur le toit classique avec aucune couverture.
Idées déco pour une terrasse sur le toit classique avec aucune couverture.
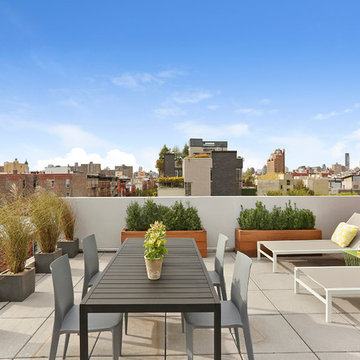
Fossil Grey Texture 12”x24” – Exterior Balcony Floors (360 sq. ft)
Architect: Eisner Design LLC
Find a Porcelanosa Showroom near you today: http://www.porcelanosa-usa.com/home/locations.aspx
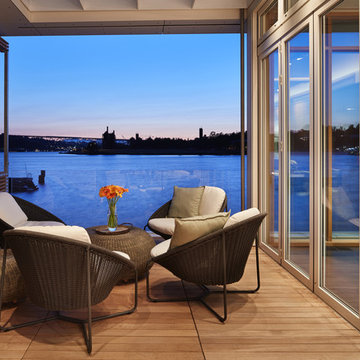
Photo Credit: Benjamin Benschneider
Inspiration pour un toit terrasse sur le toit design de taille moyenne avec une extension de toiture.
Inspiration pour un toit terrasse sur le toit design de taille moyenne avec une extension de toiture.
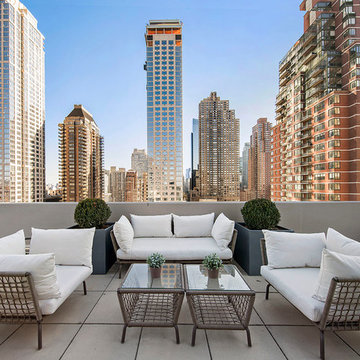
Can't imagine a better background than a city skyline. All outdoor furniture is from LLoyd Flanders
Cette photo montre un toit terrasse sur le toit tendance de taille moyenne.
Cette photo montre un toit terrasse sur le toit tendance de taille moyenne.

www.Bryanapito.com
Exemple d'une terrasse sur le toit tendance avec une cuisine d'été et une pergola.
Exemple d'une terrasse sur le toit tendance avec une cuisine d'été et une pergola.

This unique city-home is designed with a center entry, flanked by formal living and dining rooms on either side. An expansive gourmet kitchen / great room spans the rear of the main floor, opening onto a terraced outdoor space comprised of more than 700SF.
The home also boasts an open, four-story staircase flooded with natural, southern light, as well as a lower level family room, four bedrooms (including two en-suite) on the second floor, and an additional two bedrooms and study on the third floor. A spacious, 500SF roof deck is accessible from the top of the staircase, providing additional outdoor space for play and entertainment.
Due to the location and shape of the site, there is a 2-car, heated garage under the house, providing direct entry from the garage into the lower level mudroom. Two additional off-street parking spots are also provided in the covered driveway leading to the garage.
Designed with family living in mind, the home has also been designed for entertaining and to embrace life's creature comforts. Pre-wired with HD Video, Audio and comprehensive low-voltage services, the home is able to accommodate and distribute any low voltage services requested by the homeowner.
This home was pre-sold during construction.
Steve Hall, Hedrich Blessing
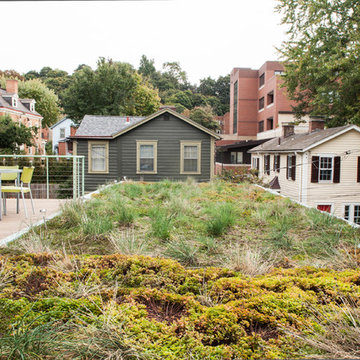
Photo: Jason Snyder © 2013 Houzz
Inspiration pour un toit terrasse sur le toit design avec aucune couverture.
Inspiration pour un toit terrasse sur le toit design avec aucune couverture.
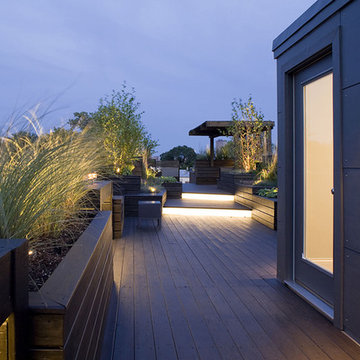
The design concept was to create a calming space with textured landscaping. Program requirements included a kitchen, lounge, sundeck, and open space for entertaining.
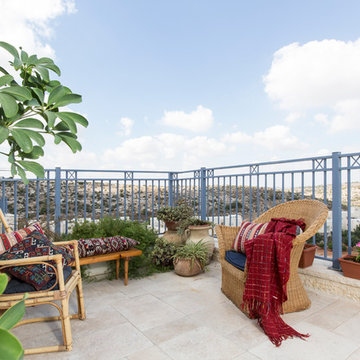
The balcony was of course there before we designed the renovation, but it was unattractive in spite of its openness. In order to enhance its beauty, we chose to place the seating area in the corner with the lovelies, vastest view. We furnished it with a mix of non-matching furniture made of natural materials (wicker, wood,bamboo), and bright, colorful ethnic pillows. The vivid colors and natural materials tie it all together, and create warmth and coziness.
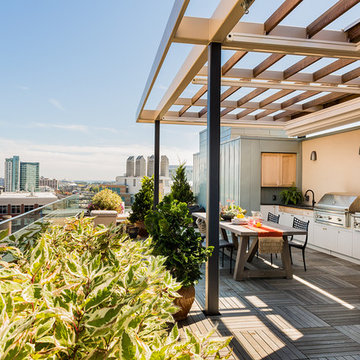
Sea-Dar Construction, Studio Dykas, Michael J. Lee Photography
Idée de décoration pour un toit terrasse sur le toit design avec une pergola.
Idée de décoration pour un toit terrasse sur le toit design avec une pergola.
Idées déco de terrasses sur le toit beiges
5
