Idées déco de terrasses - terrasses avec des plantes en pots, jardins potagers et terrasse
Trier par :
Budget
Trier par:Populaires du jour
61 - 80 sur 11 089 photos
1 sur 3
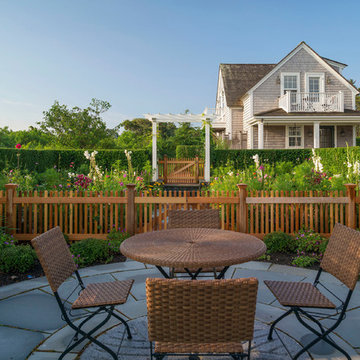
Located in one on the country’s most desirable vacation destinations, this vacation home blends seamlessly into the natural landscape of this unique location. The property includes a crushed stone entry drive with cobble accents, guest house, tennis court, swimming pool with stone deck, pool house with exterior fireplace for those cool summer eves, putting green, lush gardens, and a meandering boardwalk access through the dunes to the beautiful sandy beach.
Photography: Richard Mandelkorn Photography
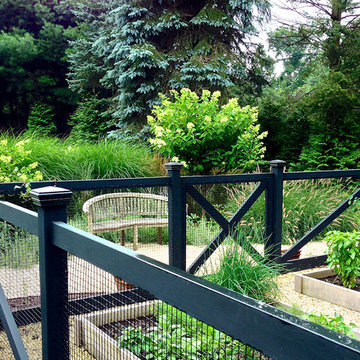
Idée de décoration pour une terrasse arrière champêtre avec du gravier et aucune couverture.
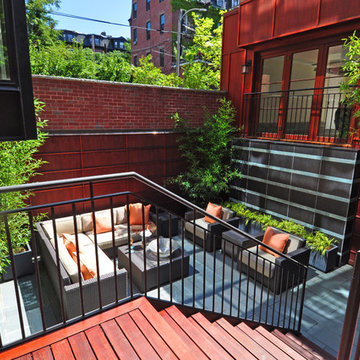
Idée de décoration pour une terrasse design avec une cour, des pavés en pierre naturelle et aucune couverture.
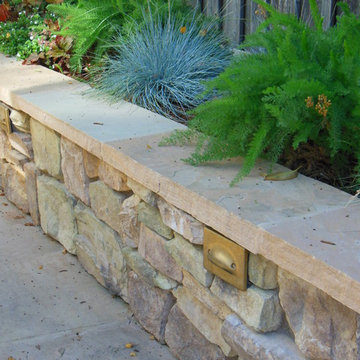
Raised planting beds faced in a natural stone veneer are accessorized by LED lights for evening dining.
Wildflower Landscape Design-Liz Ryan
Inspiration pour une terrasse arrière traditionnelle avec des pavés en pierre naturelle et une pergola.
Inspiration pour une terrasse arrière traditionnelle avec des pavés en pierre naturelle et une pergola.
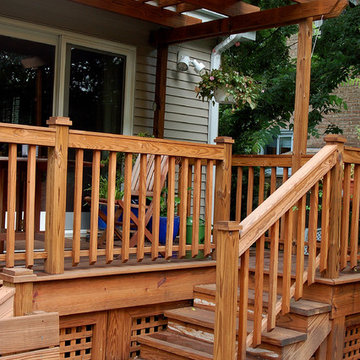
photo credit: Zoe Boyer
Idées déco pour une terrasse avec des plantes en pots classique avec une pergola.
Idées déco pour une terrasse avec des plantes en pots classique avec une pergola.
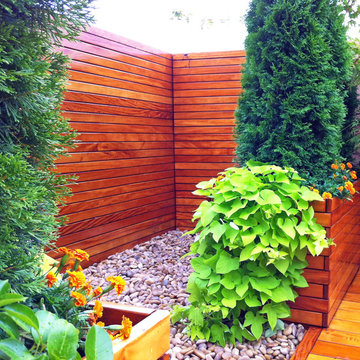
This rooftop garden on Manhattan's Upper West Side features custom-built wood deck and planters filled with Japanese maples, coral bark maples, evergreens, moss, and flowers. Yellow beach stones form a rock garden / Zen garden area. Read more about our projects on my blog, www.amberfreda.com.
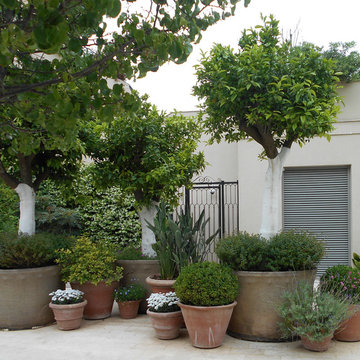
Inspiration pour une terrasse avec des plantes en pots arrière design de taille moyenne avec du carrelage et aucune couverture.
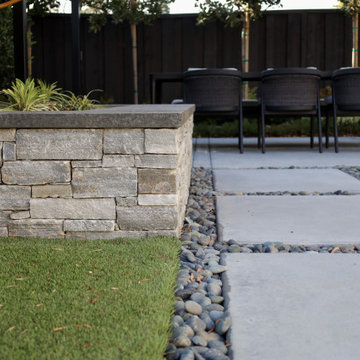
black pergola with dining area, turf, concrete steppers and landscaping.
Réalisation d'une terrasse avec des plantes en pots arrière minimaliste de taille moyenne avec des pavés en béton et une pergola.
Réalisation d'une terrasse avec des plantes en pots arrière minimaliste de taille moyenne avec des pavés en béton et une pergola.
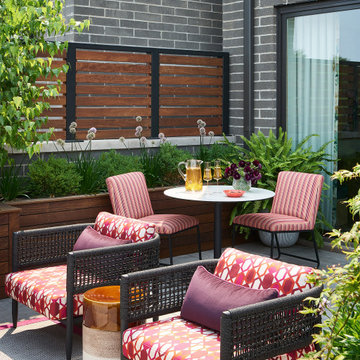
An expansive patio with a floating architectural pergola, built-in flower planters, and vibrant colors in furniture and accessories.
Réalisation d'une terrasse tradition avec des pavés en béton et une pergola.
Réalisation d'une terrasse tradition avec des pavés en béton et une pergola.
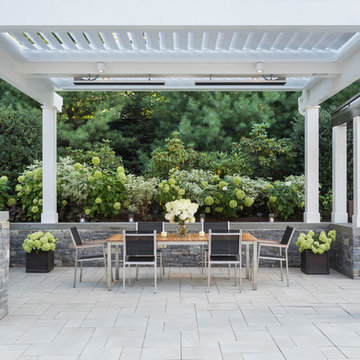
Nat Rea Photography
Idée de décoration pour une terrasse avec des plantes en pots arrière tradition avec des pavés en béton et une pergola.
Idée de décoration pour une terrasse avec des plantes en pots arrière tradition avec des pavés en béton et une pergola.
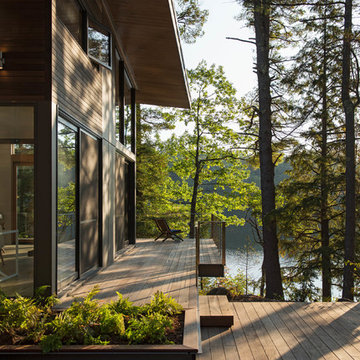
Chuck Choi Architectural Photography
Exemple d'une terrasse avec des plantes en pots montagne avec une extension de toiture.
Exemple d'une terrasse avec des plantes en pots montagne avec une extension de toiture.
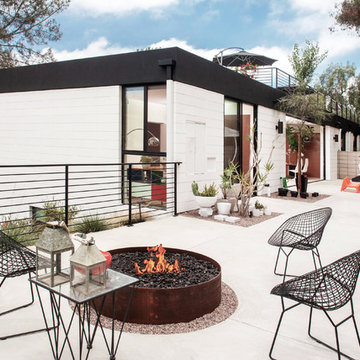
Cette image montre une terrasse avec des plantes en pots vintage avec aucune couverture et une dalle de béton.
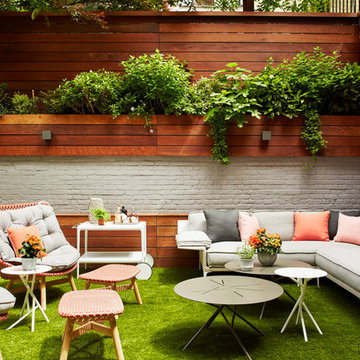
Montgomery Place Townhouse
The unique and exclusive property on Montgomery Place, located between Eighth Avenue and Prospect Park West, was designed in 1898 by the architecture firm Babb, Cook & Willard. It contains an expansive seven bedrooms, five bathrooms, and two powder rooms. The firm was simultaneously working on the East 91st Street Andrew Carnegie Mansion during the period, and ensured the 30.5’ wide limestone at Montgomery Place would boast landmark historic details, including six fireplaces, an original Otis elevator, and a grand spiral staircase running across the four floors. After a two and half year renovation, which had modernized the home – adding five skylights, a wood burning fireplace, an outfitted butler’s kitchen and Waterworks fixtures throughout – the landmark mansion was sold in 2014. DHD Architecture and Interior Design were hired by the buyers, a young family who had moved from their Tribeca Loft, to further renovate and create a fresh, modern home, without compromising the structure’s historic features. The interiors were designed with a chic, bold, yet warm aesthetic in mind, mixing vibrant palettes into livable spaces.
Photography: Annie Schlechter
www.annieschlechter.com
© DHD / ALL RIGHTS RESERVED.
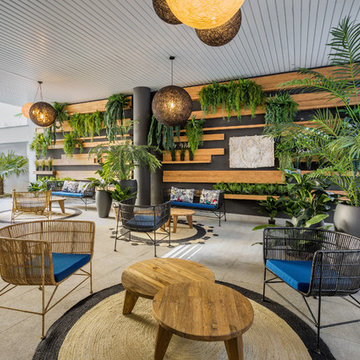
Cette image montre une terrasse design avec une extension de toiture et des pavés en béton.
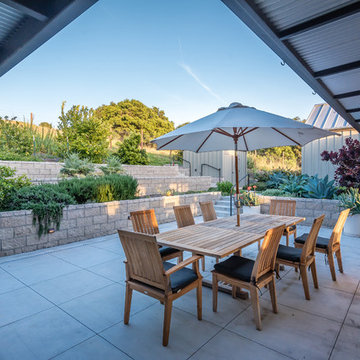
Neil Donaldson
Cette photo montre une terrasse avec des plantes en pots nature avec une cour et des pavés en béton.
Cette photo montre une terrasse avec des plantes en pots nature avec une cour et des pavés en béton.
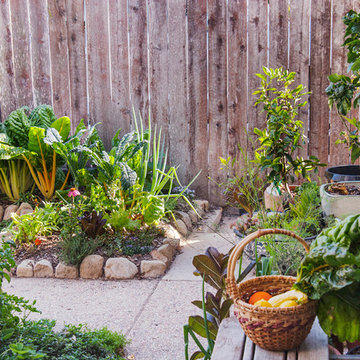
This small urban patio transformed into a productive, edible oasis.
Réalisation d'une terrasse arrière tradition avec aucune couverture.
Réalisation d'une terrasse arrière tradition avec aucune couverture.
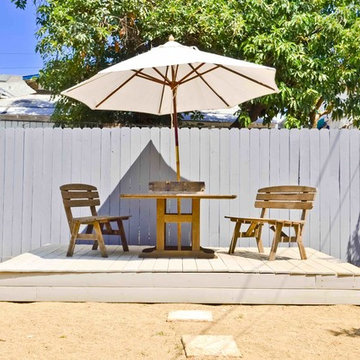
On top of the hill, a raised deck was created for outdoor dining. We are fortunate in Southern California to have beautiful weather year round, which makes dining al fresco a pleasure. Here, you can imagine yourself enjoying dinner from your new kitchen.
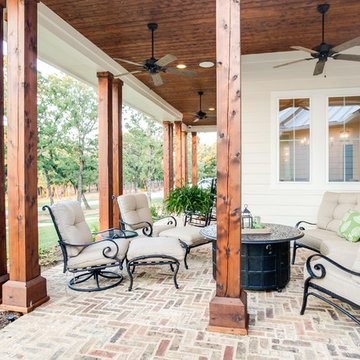
Cette photo montre une terrasse avant nature avec des pavés en pierre naturelle et une extension de toiture.
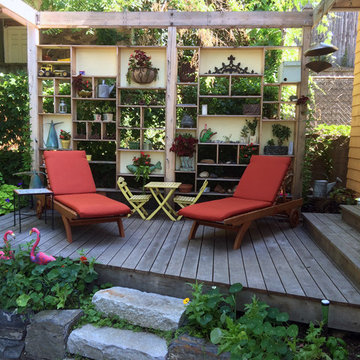
This deck creates an easy flow from the kitchen, outdoors to the deck then the patio, then the garden. Without a railing, it feels like a "raft" floating above the patio and lush greenery of this terraced yard. Made from locally sourced black locust wood and cedar, with steps of granite curb stones salvaged from a New Hampshire highway. The shelves were designed to create open screening from a neighbors yard and driveway and house a changing collection of small plants, artifacts, and stones.
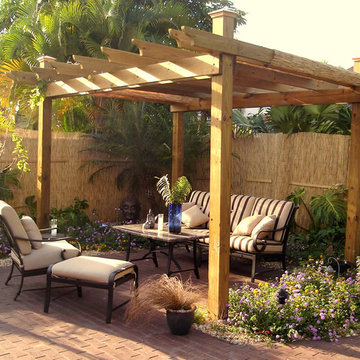
Simply Beautiful Compact Pergola not painted for a rustic look. You don't need to have a big space for us to create the perfect shady place in your patio! We also upgraded the patio flooring with classic pavers to complete this little corner of their yard.
Idées déco de terrasses - terrasses avec des plantes en pots, jardins potagers et terrasse
4