Idées déco de terrasses - très grandes terrasses, grandes terrasses
Trier par :
Budget
Trier par:Populaires du jour
141 - 160 sur 100 208 photos
1 sur 3
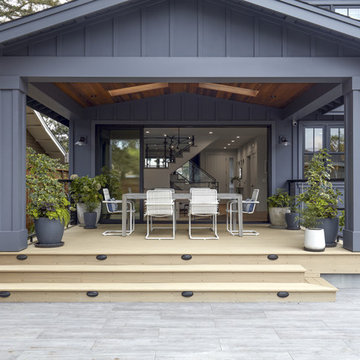
William Short Photography
For a third year in a row, AZEK® Building Products is proud to partner with Sunset magazine on its inspirational 2018 Silicon Valley Idea House, located in the beautiful town of Los Gatos, California. The design team utilized Weathered Teak™ from AZEK® Deck's Vintage Collection® to enhance the indoor-outdoor theme of this year's home. It's featured in three locations on the home including the front porch, back deck and lower-level patio. De Mattei Construction also used AZEK's Evolutions Rail® Contemporary and Bronze Riser lights to complete the stunning backyard entertainment area.

Justin Krug Photography
Aménagement d'une très grande terrasse arrière campagne avec une cheminée, une dalle de béton et une extension de toiture.
Aménagement d'une très grande terrasse arrière campagne avec une cheminée, une dalle de béton et une extension de toiture.
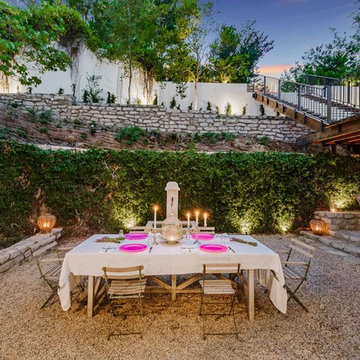
Réalisation d'une grande terrasse arrière méditerranéenne avec un point d'eau, du gravier et une extension de toiture.
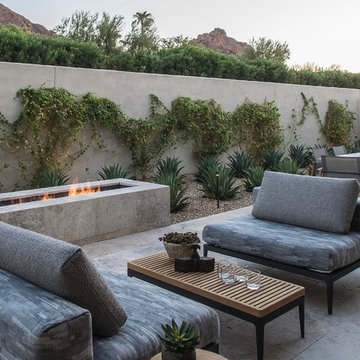
Réalisation d'une grande terrasse arrière design avec un foyer extérieur, des pavés en pierre naturelle et aucune couverture.

Dutton Architects did an extensive renovation of a post and beam mid-century modern house in the canyons of Beverly Hills. The house was brought down to the studs, with new interior and exterior finishes, windows and doors, lighting, etc. A secure exterior door allows the visitor to enter into a garden before arriving at a glass wall and door that leads inside, allowing the house to feel as if the front garden is part of the interior space. Similarly, large glass walls opening to a new rear gardena and pool emphasizes the indoor-outdoor qualities of this house. photos by Undine Prohl
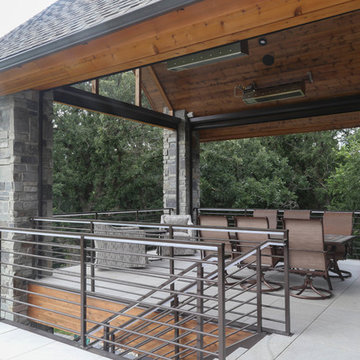
Réalisation d'une grande terrasse arrière tradition avec une extension de toiture.
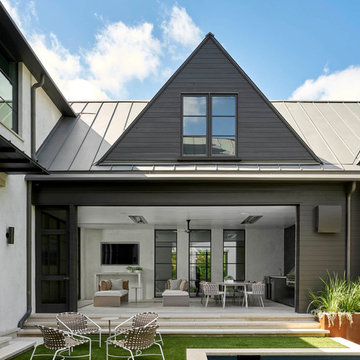
Aménagement d'une grande terrasse contemporaine avec une cour, aucune couverture, une cuisine d'été et des pavés en béton.
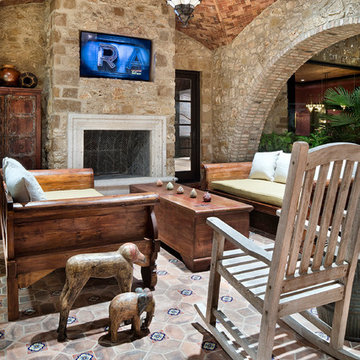
Idée de décoration pour une très grande terrasse arrière méditerranéenne avec une cheminée, du carrelage et une extension de toiture.
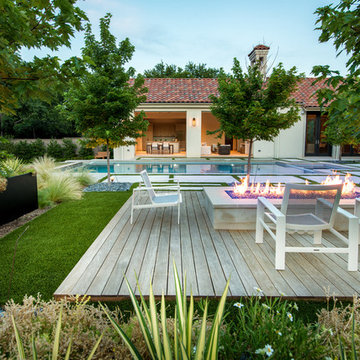
Jimi Smith Photography
Réalisation d'une grande terrasse arrière méditerranéenne avec un foyer extérieur et aucune couverture.
Réalisation d'une grande terrasse arrière méditerranéenne avec un foyer extérieur et aucune couverture.
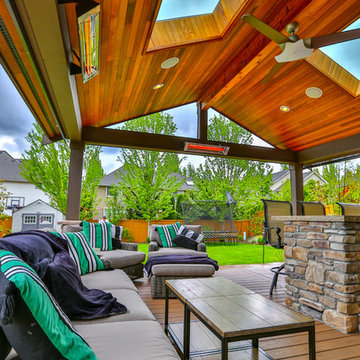
Gable style patio cover attached to the house and equipped with full outdoor kitchen, electric heaters, screens, ceiling fan, skylights, tv, patio furniture, and hot tub. The project turned out beautifully and would be the perfect place to host a party, family dinner or the big game!
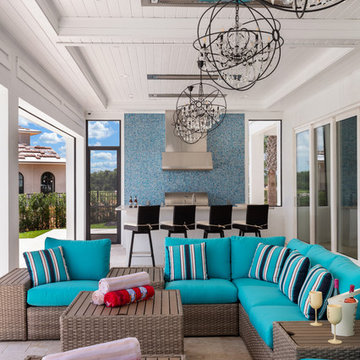
Glamour shot of this patio space
Aménagement d'une très grande terrasse arrière contemporaine avec des pavés en pierre naturelle et une extension de toiture.
Aménagement d'une très grande terrasse arrière contemporaine avec des pavés en pierre naturelle et une extension de toiture.
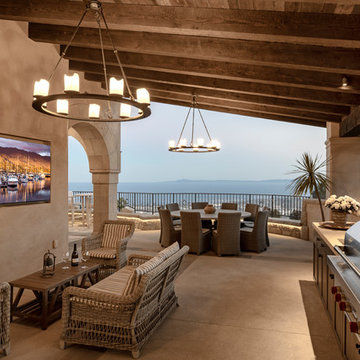
Elegant outdoor kitchen & BBQ area.
Photography: Jim Bartsch
Idées déco pour une grande terrasse latérale méditerranéenne avec une cuisine d'été, des pavés en pierre naturelle et une extension de toiture.
Idées déco pour une grande terrasse latérale méditerranéenne avec une cuisine d'été, des pavés en pierre naturelle et une extension de toiture.
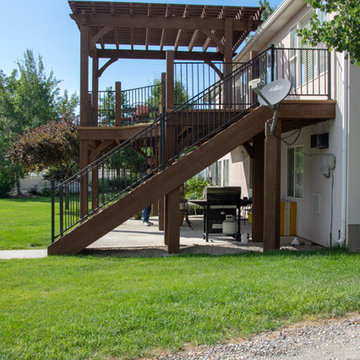
Deck with pergola cover. All the joints interlock together in old-world mortise and tenon connections without the use of unsightly hardware.
Aménagement d'une grande terrasse arrière classique avec une pergola.
Aménagement d'une grande terrasse arrière classique avec une pergola.
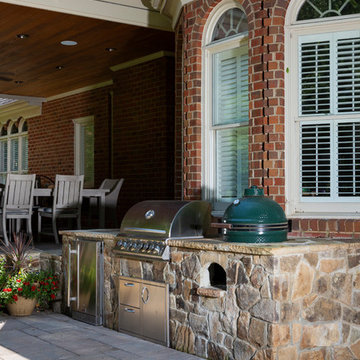
Idées déco pour une grande terrasse arrière classique avec une cuisine d'été, des pavés en béton et une extension de toiture.

This 28,0000-square-foot, 11-bedroom luxury estate sits atop a manmade beach bordered by six acres of canals and lakes. The main house and detached guest casitas blend a light-color palette with rich wood accents—white walls, white marble floors with walnut inlays, and stained Douglas fir ceilings. Structural steel allows the vaulted ceilings to peak at 37 feet. Glass pocket doors provide uninterrupted access to outdoor living areas which include an outdoor dining table, two outdoor bars, a firepit bordered by an infinity edge pool, golf course, tennis courts and more.
Construction on this 37 acre project was completed in just under a year.
Builder: Bradshaw Construction
Architect: Uberion Design
Interior Design: Willetts Design & Associates
Landscape: Attinger Landscape Architects
Photography: Sam Frost
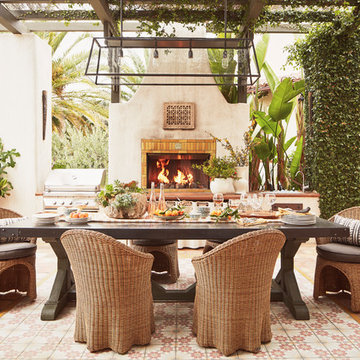
Aménagement d'une grande terrasse méditerranéenne avec du carrelage, une pergola, une cheminée et une cour.

Photo: Meghan Bob Photo
Cette photo montre une grande terrasse arrière nature avec des pavés en béton et une extension de toiture.
Cette photo montre une grande terrasse arrière nature avec des pavés en béton et une extension de toiture.
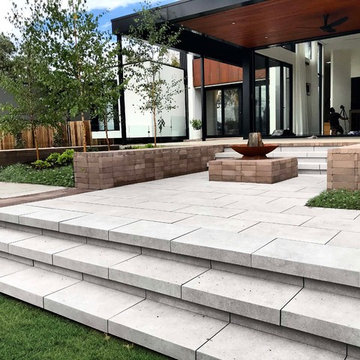
Réalisation d'une grande terrasse arrière minimaliste avec un foyer extérieur, du carrelage et une pergola.

Aménagement d'une grande terrasse arrière contemporaine avec du carrelage, une extension de toiture et une cheminée.
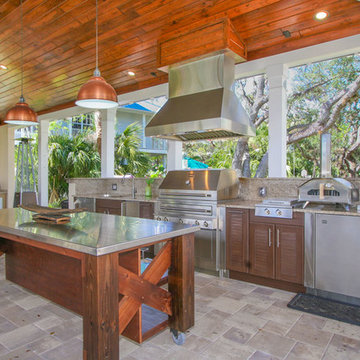
Challenge
This 2001 riverfront home was purchased by the owners in 2015 and immediately renovated. Progressive Design Build was hired at that time to remodel the interior, with tentative plans to remodel their outdoor living space as a second phase design/build remodel. True to their word, after completing the interior remodel, this young family turned to Progressive Design Build in 2017 to address known zoning regulations and restrictions in their backyard and build an outdoor living space that was fit for entertaining and everyday use.
The homeowners wanted a pool and spa, outdoor living room, kitchen, fireplace and covered patio. They also wanted to stay true to their home’s Old Florida style architecture while also adding a Jamaican influence to the ceiling detail, which held sentimental value to the homeowners who honeymooned in Jamaica.
Solution
To tackle the known zoning regulations and restrictions in the backyard, the homeowners researched and applied for a variance. With the variance in hand, Progressive Design Build sat down with the homeowners to review several design options. These options included:
Option 1) Modifications to the original pool design, changing it to be longer and narrower and comply with an existing drainage easement
Option 2) Two different layouts of the outdoor living area
Option 3) Two different height elevations and options for the fire pit area
Option 4) A proposed breezeway connecting the new area with the existing home
After reviewing the options, the homeowners chose the design that placed the pool on the backside of the house and the outdoor living area on the west side of the home (Option 1).
It was important to build a patio structure that could sustain a hurricane (a Southwest Florida necessity), and provide substantial sun protection. The new covered area was supported by structural columns and designed as an open-air porch (with no screens) to allow for an unimpeded view of the Caloosahatchee River. The open porch design also made the area feel larger, and the roof extension was built with substantial strength to survive severe weather conditions.
The pool and spa were connected to the adjoining patio area, designed to flow seamlessly into the next. The pool deck was designed intentionally in a 3-color blend of concrete brick with freeform edge detail to mimic the natural river setting. Bringing the outdoors inside, the pool and fire pit were slightly elevated to create a small separation of space.
Result
All of the desirable amenities of a screened porch were built into an open porch, including electrical outlets, a ceiling fan/light kit, TV, audio speakers, and a fireplace. The outdoor living area was finished off with additional storage for cushions, ample lighting, an outdoor dining area, a smoker, a grill, a double-side burner, an under cabinet refrigerator, a major ventilation system, and water supply plumbing that delivers hot and cold water to the sinks.
Because the porch is under a roof, we had the option to use classy woods that would give the structure a natural look and feel. We chose a dark cypress ceiling with a gloss finish, replicating the same detail that the homeowners experienced in Jamaica. This created a deep visceral and emotional reaction from the homeowners to their new backyard.
The family now spends more time outdoors enjoying the sights, sounds and smells of nature. Their professional lives allow them to take a trip to paradise right in their backyard—stealing moments that reflect on the past, but are also enjoyed in the present.
Idées déco de terrasses - très grandes terrasses, grandes terrasses
8