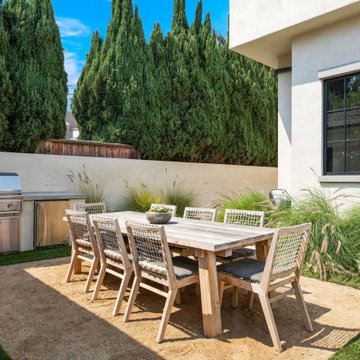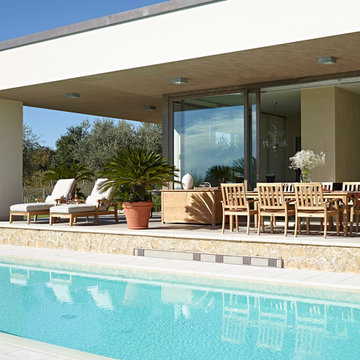Idées déco de terrasses turquoises avec une cour
Trier par :
Budget
Trier par:Populaires du jour
1 - 20 sur 110 photos
1 sur 3

Shortlisted for the prestigious Small Project Big Impact award!
Idée de décoration pour une terrasse design avec une cour.
Idée de décoration pour une terrasse design avec une cour.
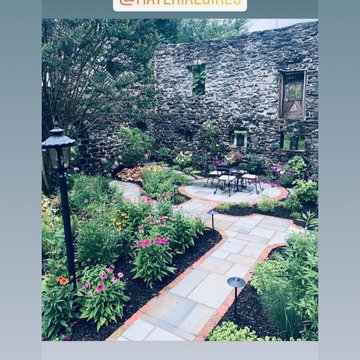
Remains of barn create beautiful backdrop for native Pennsylvania plants. Flagstone paatio, old brick border
Exemple d'une terrasse nature de taille moyenne avec une cour, des pavés en pierre naturelle et aucune couverture.
Exemple d'une terrasse nature de taille moyenne avec une cour, des pavés en pierre naturelle et aucune couverture.
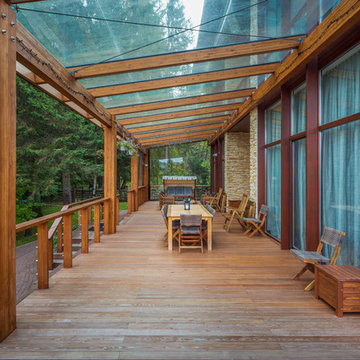
Архитекторы: Дмитрий Глушков, Фёдор Селенин; Фото: Антон Лихтарович
Idées déco pour une grande terrasse au rez-de-chaussée éclectique avec une extension de toiture, une cour et un garde-corps en bois.
Idées déco pour une grande terrasse au rez-de-chaussée éclectique avec une extension de toiture, une cour et un garde-corps en bois.
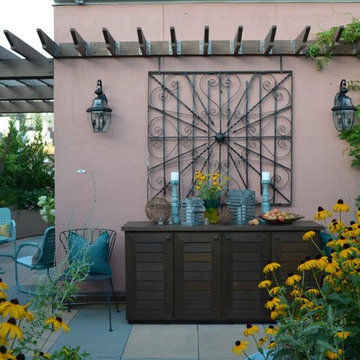
Idée de décoration pour une terrasse avec des plantes en pots minimaliste de taille moyenne avec une cour, des pavés en béton et une pergola.
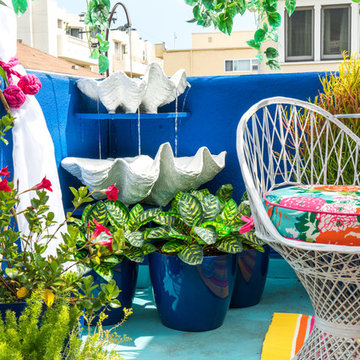
When I couldn’t find any wall fountains that met the weight limit and didn’t look like tombstones, My husband created this corner fountain out of copper tubing and two faux clamshells that he coated in pool paint.
Photo © Bethany Nauert
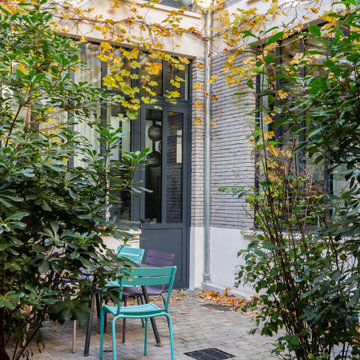
Extérieur d'un atelier transformé en duplex
Idée de décoration pour une terrasse design avec une cour et des pavés en béton.
Idée de décoration pour une terrasse design avec une cour et des pavés en béton.
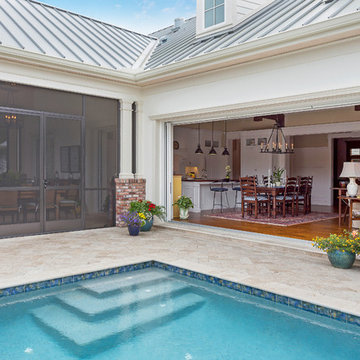
Siesta Key Low Country pool and patio area with covered screened-in porch with fireplace.
This is a very well detailed custom home on a smaller scale, measuring only 3,000 sf under a/c. Every element of the home was designed by some of Sarasota's top architects, landscape architects and interior designers. One of the highlighted features are the true cypress timber beams that span the great room. These are not faux box beams but true timbers. Another awesome design feature is the outdoor living room boasting 20' pitched ceilings and a 37' tall chimney made of true boulders stacked over the course of 1 month.
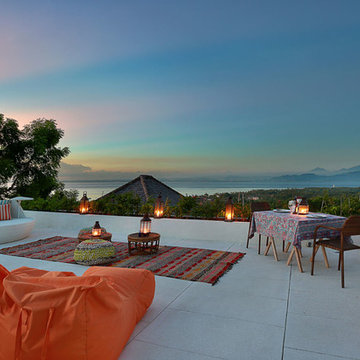
Jodie Cooper Design
Agus Darmika Photography
Inspiration pour une grande terrasse ethnique avec une cour, des pavés en béton et aucune couverture.
Inspiration pour une grande terrasse ethnique avec une cour, des pavés en béton et aucune couverture.
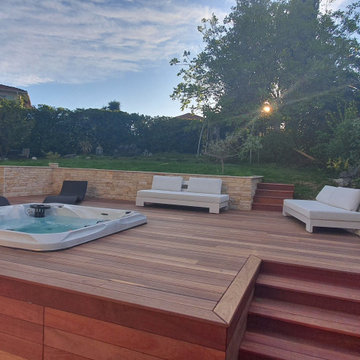
Réalisation d'une superbe terrasse en bois autour d'un jacuzzi à Biot dans le 06. La terrasse est faite en essence de bois Padouk, un bois très rouge qui va très rapidement se griser pour donner un charme exceptionnel à la terrasse. Un véritable petit coin de détente au cœur de la Côte d'Azur.

Louisa, San Clemente Coastal Modern Architecture
The brief for this modern coastal home was to create a place where the clients and their children and their families could gather to enjoy all the beauty of living in Southern California. Maximizing the lot was key to unlocking the potential of this property so the decision was made to excavate the entire property to allow natural light and ventilation to circulate through the lower level of the home.
A courtyard with a green wall and olive tree act as the lung for the building as the coastal breeze brings fresh air in and circulates out the old through the courtyard.
The concept for the home was to be living on a deck, so the large expanse of glass doors fold away to allow a seamless connection between the indoor and outdoors and feeling of being out on the deck is felt on the interior. A huge cantilevered beam in the roof allows for corner to completely disappear as the home looks to a beautiful ocean view and Dana Point harbor in the distance. All of the spaces throughout the home have a connection to the outdoors and this creates a light, bright and healthy environment.
Passive design principles were employed to ensure the building is as energy efficient as possible. Solar panels keep the building off the grid and and deep overhangs help in reducing the solar heat gains of the building. Ultimately this home has become a place that the families can all enjoy together as the grand kids create those memories of spending time at the beach.
Images and Video by Aandid Media.
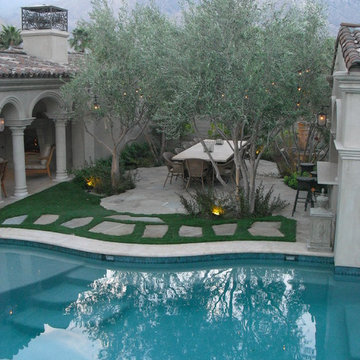
An idyllic dessert retreat for an extended family at the foot of the mountains in Palm Springs, California. Individual structures surround a lake/swimming pool that is the focal point of the design concept.
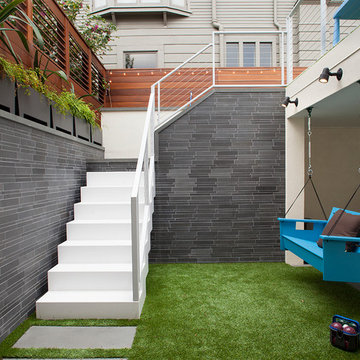
Paul Dyer Photography
Cette image montre une grande terrasse design avec une cour et des pavés en béton.
Cette image montre une grande terrasse design avec une cour et des pavés en béton.
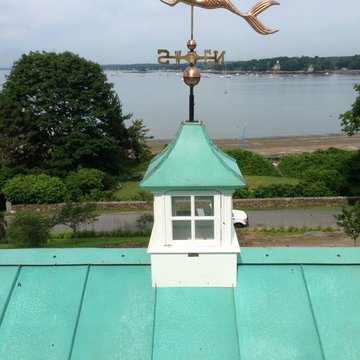
Heres the view from the Pavilion project we completed in Manchester by the Sea. All the roof framing and sheathing is western red cedar, the roofing is prepatina standing seam copper roof and topped off with a beautiful copper mermaid
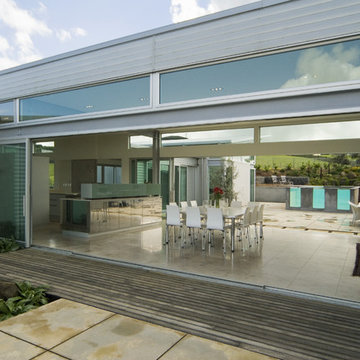
The glass doors open up to a large living courtyard with the pool in one sourt and the fabulous view from the other court. The kitchen and dining area make entertaining so easy.
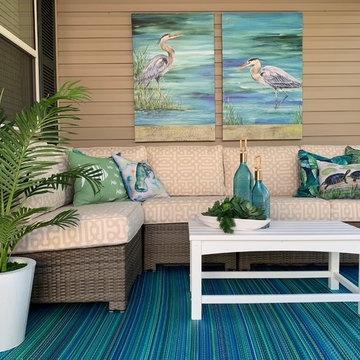
Cette image montre une petite terrasse marine avec une cour et une extension de toiture.
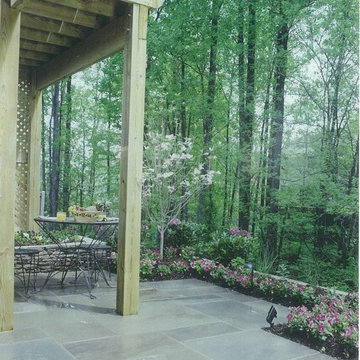
Small flagstone patio set behind townhouse in urban setting that is fortunate to have a woodland setting in the real. Patio reaches out to the woodlands to borrow the space to make townhome lot seem larger. Posts on deck were located carefully to allow maximum user space on patio. Deck was part of overall design/installation.
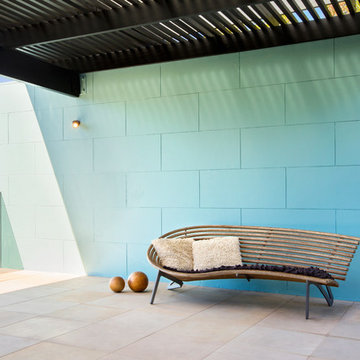
Tania Niwa Photography
Réalisation d'une terrasse design avec une cour et une pergola.
Réalisation d'une terrasse design avec une cour et une pergola.
Idées déco de terrasses turquoises avec une cour
1

