Idées déco de terrasses turquoises avec une cuisine d'été
Trier par :
Budget
Trier par:Populaires du jour
1 - 20 sur 379 photos
1 sur 3
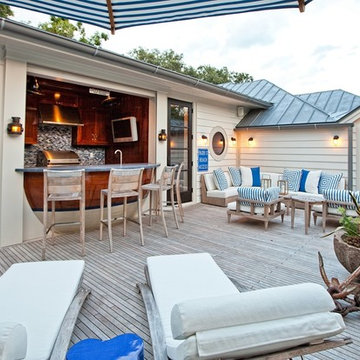
Aménagement d'un toit terrasse sur le toit bord de mer avec une cuisine d'été et aucune couverture.
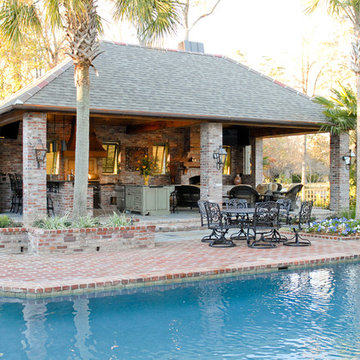
Inspiration pour une grande terrasse arrière méditerranéenne avec une cuisine d'été, des pavés en brique et un gazebo ou pavillon.
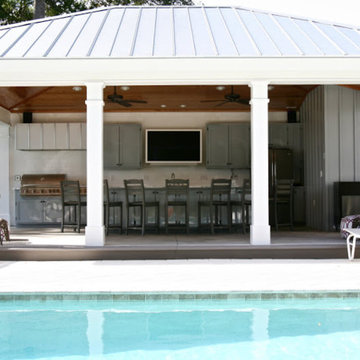
Idée de décoration pour une grande terrasse arrière tradition avec une cuisine d'été, une dalle de béton et un gazebo ou pavillon.
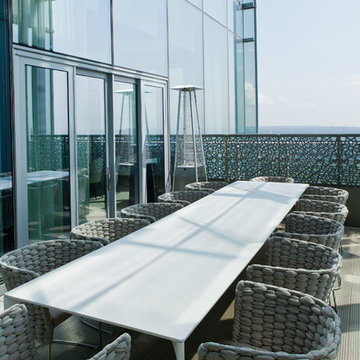
Idées déco pour une grande terrasse moderne avec une cuisine d'été, une cour, une dalle de béton et aucune couverture.
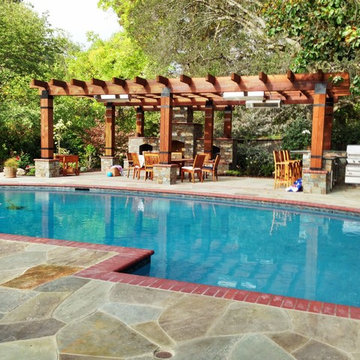
Mike Curtis/Users/mikecurtis/Pictures/iPhoto Library/Masters/2013/09/20/20130920-134614/IMG_4437.JPG
Cette photo montre une grande terrasse arrière méditerranéenne avec une cuisine d'été, des pavés en pierre naturelle et une pergola.
Cette photo montre une grande terrasse arrière méditerranéenne avec une cuisine d'été, des pavés en pierre naturelle et une pergola.

Outdoor kitchen complete with grill, refrigerators, sink, and ceiling heaters.
Design by: H2D Architecture + Design
www.h2darchitects.com
Built by: Crescent Builds
Photos by: Julie Mannell Photography
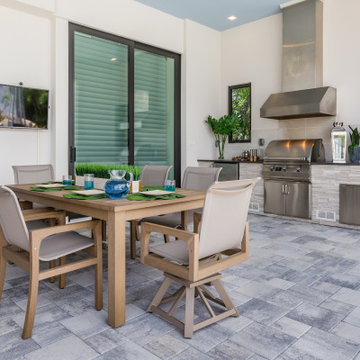
Cette image montre une terrasse arrière design avec du carrelage, une extension de toiture et une cuisine d'été.
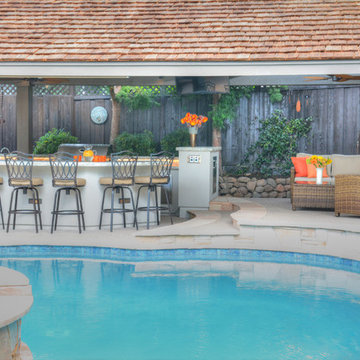
With a sizeable backyard and a love for entertaining, these clients wanted to build a covered outdoor kitchen/bar and seating area. They had one specific area by the side of their pool, with limited space, to build the outdoor kitchen.
There were immediate concerns about how to incorporate the two steps in the middle of the patio area; and they really wanted a bar that could seat at least eight people (to include an additional seating area with couches and chairs). This couple also wanted to use their outdoor living space year round. The kitchen needed ample storage and had to be easy to maintain. And last, but not least, they wanted it to look beautiful!
This 16 x 26 ft clear span pavilion was a great fit for the area we had to work with. By using wrapped steel columns in the corners in 6-foot piers, carpenter-built trusses, and no ridge beams, we created good space usage underneath the pavilion. The steps were incorporated into the space to make the transition between the kitchen area and seating area, which looked like they were meant to be there. With a little additional flagstone work, we brought the curve of the step to meet the back island, which also created more floor space in the seating area.
Two separate islands were created for the outdoor kitchen/bar area, built with galvanized metal studs to allow for more room inside the islands (for appliances and cabinets). We also used backer board and covered the islands with smooth finish stucco.
The back island housed the BBQ, a 2-burner cooktop and sink, along with four cabinets, one of which was a pantry style cabinet with pull out shelves (air tight, dust proof and spider proof—also very important to the client).
The front island housed the refrigerator, ice maker, and counter top cooler, with another set of pantry style, air tight cabinets. By curving the outside edge of the countertop we maximized the bar area and created seating for eight. In addition, we filled in the curve on the inside of the island with counter top and created two additional seats. In total, there was seating for ten people.
Infrared heaters, ceiling fans and shades were added for climate control, so the outdoor living space could be used year round. A TV for sporting events and SONOS for music, were added for entertaining enjoyment. Track lighting, as well as LED tape lights under the backsplash, provided ideal lighting for after dark usage.
The clients selected honed, Fantasy Brown Satin Quartzite, with a chipped edge detail for their countertop. This beautiful, linear design marble is very easy to maintain. The base of the islands were completed in stucco and painted satin gray to complement their house color. The posts were painted with Monterey Cliffs, which matched the color of the house shutter trim. The pavilion ceiling consisted of 2 x 6-T & G pine and was stained platinum gray.
In the few months since the outdoor living space was built, the clients said they have used it for more than eight parties and can’t wait to use it for the holidays! They also made sure to tell us that the look, feel and maintenance of the area all are perfect!
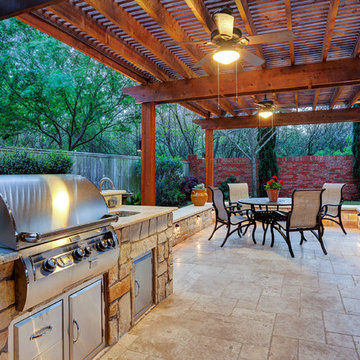
Réalisation d'une grande terrasse arrière tradition avec une cuisine d'été, des pavés en pierre naturelle et une pergola.
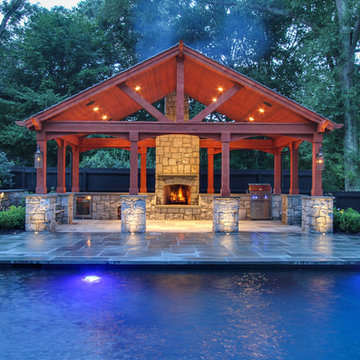
Cliff Finley
Cette image montre une terrasse arrière design de taille moyenne avec des pavés en pierre naturelle, une cuisine d'été et un gazebo ou pavillon.
Cette image montre une terrasse arrière design de taille moyenne avec des pavés en pierre naturelle, une cuisine d'été et un gazebo ou pavillon.
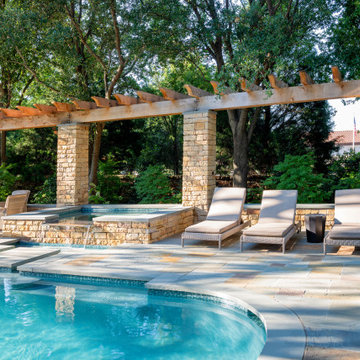
Aménagement d'une terrasse en bois arrière moderne de taille moyenne avec une cuisine d'été et un auvent.
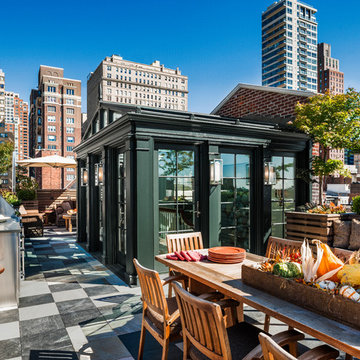
Photo Credit: Tom Crane
Cette image montre une terrasse sur le toit traditionnelle avec une cuisine d'été.
Cette image montre une terrasse sur le toit traditionnelle avec une cuisine d'été.
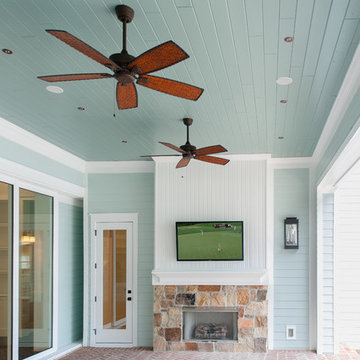
4 beds 5 baths 4,447 sqft
RARE FIND! NEW HIGH-TECH, LAKE FRONT CONSTRUCTION ON HIGHLY DESIRABLE WINDERMERE CHAIN OF LAKES. This unique home site offers the opportunity to enjoy lakefront living on a private cove with the beauty and ambiance of a classic "Old Florida" home. With 150 feet of lake frontage, this is a very private lot with spacious grounds, gorgeous landscaping, and mature oaks. This acre plus parcel offers the beauty of the Butler Chain, no HOA, and turn key convenience. High-tech smart house amenities and the designer furnishings are included. Natural light defines the family area featuring wide plank hickory hardwood flooring, gas fireplace, tongue and groove ceilings, and a rear wall of disappearing glass opening to the covered lanai. The gourmet kitchen features a Wolf cooktop, Sub-Zero refrigerator, and Bosch dishwasher, exotic granite counter tops, a walk in pantry, and custom built cabinetry. The office features wood beamed ceilings. With an emphasis on Florida living the large covered lanai with summer kitchen, complete with Viking grill, fridge, and stone gas fireplace, overlook the sparkling salt system pool and cascading spa with sparkling lake views and dock with lift. The private master suite and luxurious master bath include granite vanities, a vessel tub, and walk in shower. Energy saving and organic with 6-zone HVAC system and Nest thermostats, low E double paned windows, tankless hot water heaters, spray foam insulation, whole house generator, and security with cameras. Property can be gated.
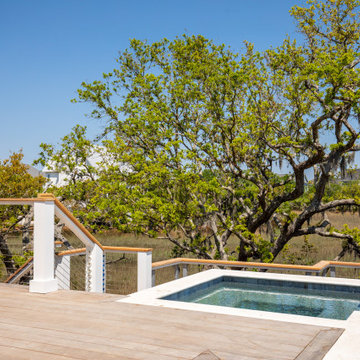
Inspiration pour une terrasse arrière minimaliste avec une cuisine d'été, une extension de toiture et un garde-corps en câble.
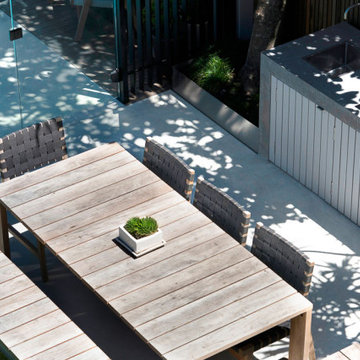
Réalisation d'une terrasse arrière design de taille moyenne avec une cuisine d'été, des pavés en béton et aucune couverture.
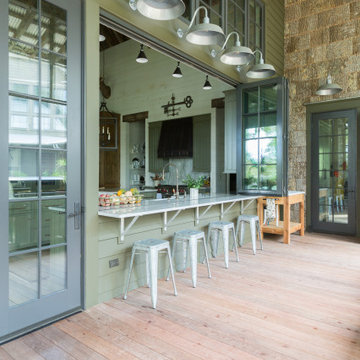
Cette photo montre une très grande terrasse montagne avec une cuisine d'été et une extension de toiture.
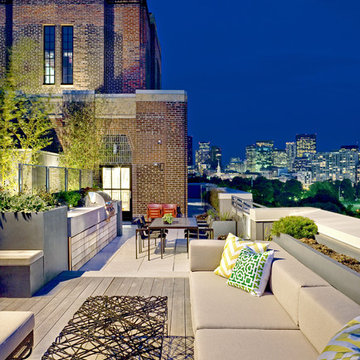
Roof Terrace
©Michael Stavaridis
Inspiration pour une terrasse sur le toit design avec une cuisine d'été et aucune couverture.
Inspiration pour une terrasse sur le toit design avec une cuisine d'été et aucune couverture.
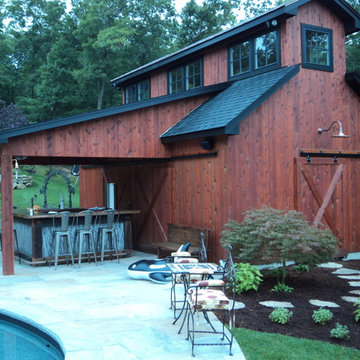
Idée de décoration pour une grande terrasse arrière champêtre avec des pavés en pierre naturelle, une cuisine d'été et une extension de toiture.
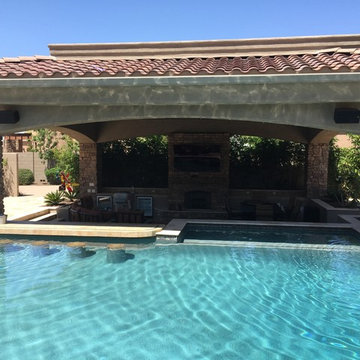
“Big Daddy Construction & Design" is a full service construction company with seasoned leadership and over 20 years of contracting experience in the Phoenix area. “Big Daddy” offers it's services as a viable alternative to business as usual in Arizona’s construction industry.
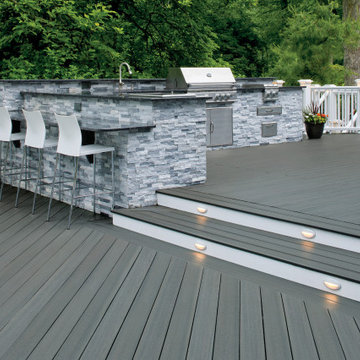
TimberTech EDGE Prime+ Collection - Sea Salt Gray
Réalisation d'une très grande terrasse arrière design avec une cuisine d'été et aucune couverture.
Réalisation d'une très grande terrasse arrière design avec une cuisine d'été et aucune couverture.
Idées déco de terrasses turquoises avec une cuisine d'été
1