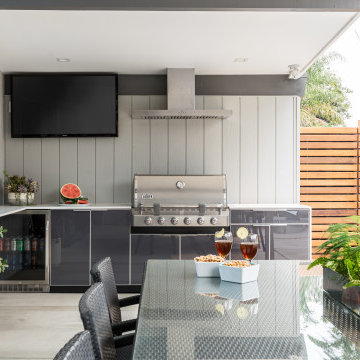Idées déco de terrasses turquoises avec une extension de toiture
Trier par :
Budget
Trier par:Populaires du jour
21 - 40 sur 469 photos
1 sur 3
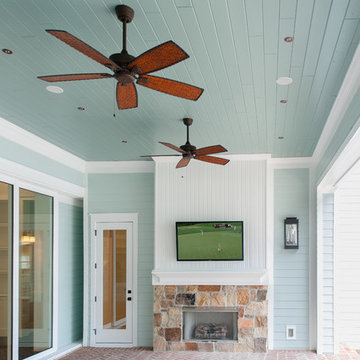
4 beds 5 baths 4,447 sqft
RARE FIND! NEW HIGH-TECH, LAKE FRONT CONSTRUCTION ON HIGHLY DESIRABLE WINDERMERE CHAIN OF LAKES. This unique home site offers the opportunity to enjoy lakefront living on a private cove with the beauty and ambiance of a classic "Old Florida" home. With 150 feet of lake frontage, this is a very private lot with spacious grounds, gorgeous landscaping, and mature oaks. This acre plus parcel offers the beauty of the Butler Chain, no HOA, and turn key convenience. High-tech smart house amenities and the designer furnishings are included. Natural light defines the family area featuring wide plank hickory hardwood flooring, gas fireplace, tongue and groove ceilings, and a rear wall of disappearing glass opening to the covered lanai. The gourmet kitchen features a Wolf cooktop, Sub-Zero refrigerator, and Bosch dishwasher, exotic granite counter tops, a walk in pantry, and custom built cabinetry. The office features wood beamed ceilings. With an emphasis on Florida living the large covered lanai with summer kitchen, complete with Viking grill, fridge, and stone gas fireplace, overlook the sparkling salt system pool and cascading spa with sparkling lake views and dock with lift. The private master suite and luxurious master bath include granite vanities, a vessel tub, and walk in shower. Energy saving and organic with 6-zone HVAC system and Nest thermostats, low E double paned windows, tankless hot water heaters, spray foam insulation, whole house generator, and security with cameras. Property can be gated.
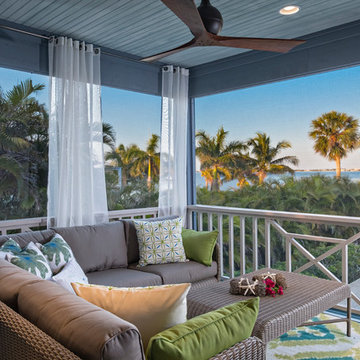
Create an outdoor oasis. Featuring a coastal patio with color , texture with luxury living and ocean front views .
Idées déco pour une terrasse arrière bord de mer de taille moyenne avec une extension de toiture et des pavés en pierre naturelle.
Idées déco pour une terrasse arrière bord de mer de taille moyenne avec une extension de toiture et des pavés en pierre naturelle.
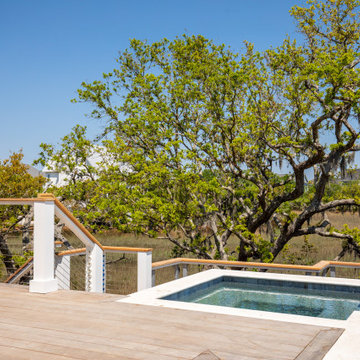
Inspiration pour une terrasse arrière minimaliste avec une cuisine d'été, une extension de toiture et un garde-corps en câble.
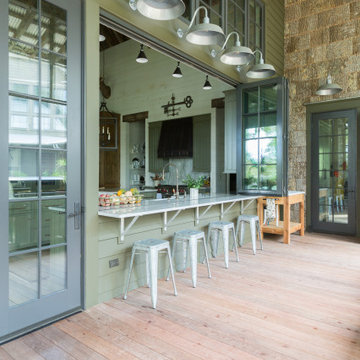
Cette photo montre une très grande terrasse montagne avec une cuisine d'été et une extension de toiture.
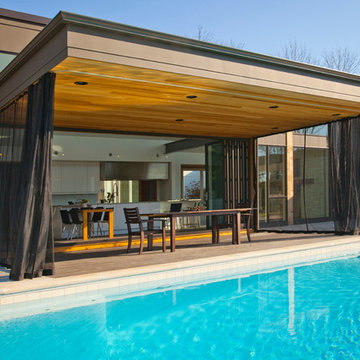
Ross Van Pelt - RVP Photography
Aménagement d'une terrasse moderne avec une extension de toiture.
Aménagement d'une terrasse moderne avec une extension de toiture.
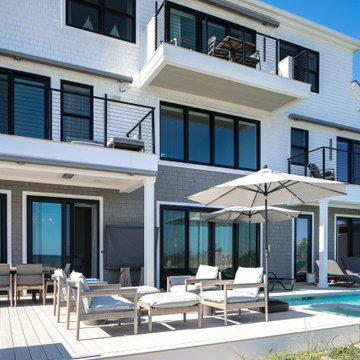
Incorporating a unique blue-chip art collection, this modern Hamptons home was meticulously designed to complement the owners' cherished art collections. The thoughtful design seamlessly integrates tailored storage and entertainment solutions, all while upholding a crisp and sophisticated aesthetic.
The front exterior of the home boasts a neutral palette, creating a timeless and inviting curb appeal. The muted colors harmonize beautifully with the surrounding landscape, welcoming all who approach with a sense of warmth and charm.
---Project completed by New York interior design firm Betty Wasserman Art & Interiors, which serves New York City, as well as across the tri-state area and in The Hamptons.
For more about Betty Wasserman, see here: https://www.bettywasserman.com/
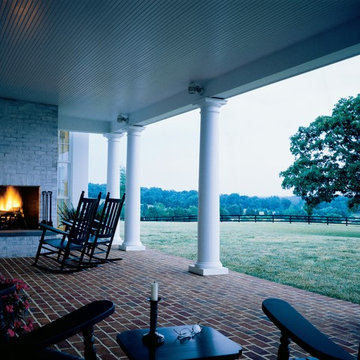
Durston Saylor
Idée de décoration pour une terrasse arrière champêtre avec une extension de toiture et des pavés en brique.
Idée de décoration pour une terrasse arrière champêtre avec une extension de toiture et des pavés en brique.
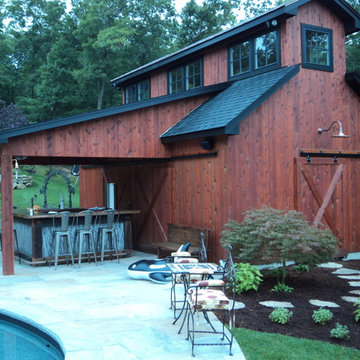
Idée de décoration pour une grande terrasse arrière champêtre avec des pavés en pierre naturelle, une cuisine d'été et une extension de toiture.
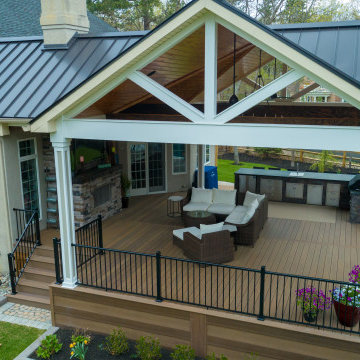
Expansive outdoor living space including fireplace, outdoor kitchen, stained wood ceiling, post and beam
Cette image montre une très grande terrasse arrière et au rez-de-chaussée chalet avec une extension de toiture et un garde-corps en métal.
Cette image montre une très grande terrasse arrière et au rez-de-chaussée chalet avec une extension de toiture et un garde-corps en métal.
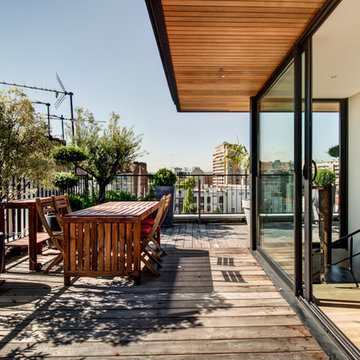
Vue de la terrasse Est
Photo Jean Richer
Idées déco pour une terrasse sur le toit contemporaine avec une extension de toiture.
Idées déco pour une terrasse sur le toit contemporaine avec une extension de toiture.
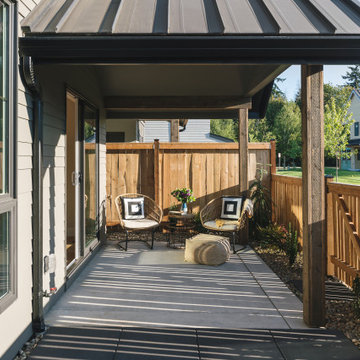
This backyard area is perfect for outdoor dinners and gatherings, bring the modern of the inside out!
Exemple d'une petite terrasse arrière moderne avec une dalle de béton et une extension de toiture.
Exemple d'une petite terrasse arrière moderne avec une dalle de béton et une extension de toiture.
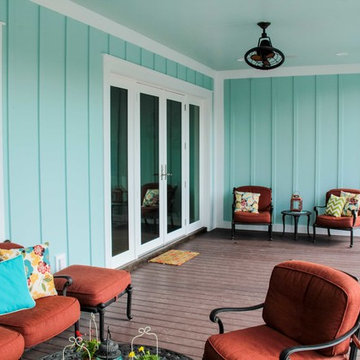
A traditional custom home with high-end finishes, a gourmet kitchen with granite countertops and custom cabinetry. This home has an open concept layout, vaulted ceilings, and wood floors that span through the main living space featuring a colorful pallet and large windows that bring in lots of natural light.
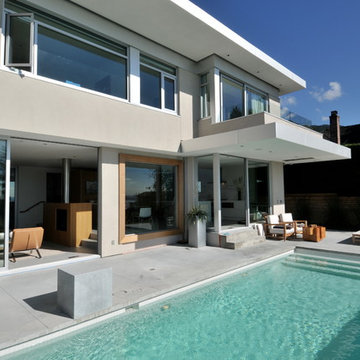
The site’s steep rocky landscape, overlooking the Straight of Georgia, was the inspiration for the design of the residence. The main floor is positioned between a steep rock face and an open swimming pool / view deck facing the ocean and is essentially a living space sitting within this landscape. The main floor is conceived as an open plinth in the landscape, with a box hovering above it housing the private spaces for family members. Due to large areas of glass wall, the landscape appears to flow right through the main floor living spaces.
The house is designed to be naturally ventilated with ease by opening the large glass sliders on either side of the main floor. Large roof overhangs significantly reduce solar gain in summer months. Building on a steep rocky site presented construction challenges. Protecting as much natural rock face as possible was desired, resulting in unique outdoor patio areas and a strong physical connection to the natural landscape at main and upper levels.
The beauty of the floor plan is the simplicity in which family gathering spaces are very open to each other and to the outdoors. The large open spaces were accomplished through the use of a structural steel skeleton and floor system for the building; only partition walls are framed. As a result, this house is extremely flexible long term in that it could be partitioned in a large number of ways within its structural framework.
This project was selected as a finalist in the 2010 Georgie Awards.
Photo Credit: Frits de Vries
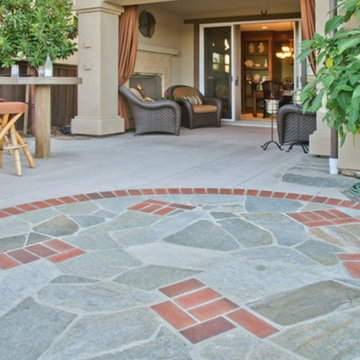
Cette image montre une terrasse arrière de taille moyenne avec du béton estampé et une extension de toiture.
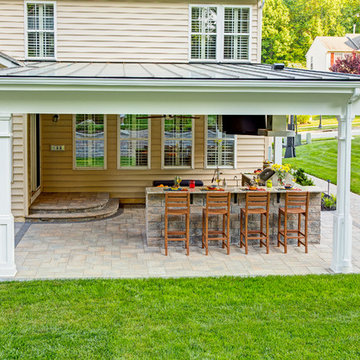
Réalisation d'une terrasse arrière avec des pavés en béton et une extension de toiture.
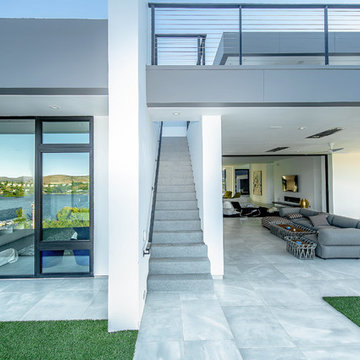
Aménagement d'une très grande terrasse arrière contemporaine avec du carrelage et une extension de toiture.
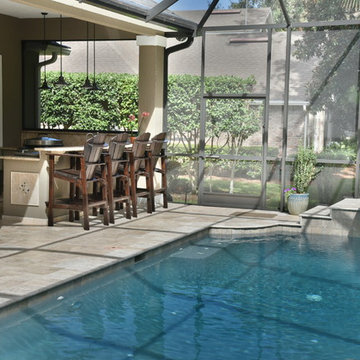
Réalisation d'une terrasse arrière ethnique de taille moyenne avec une cuisine d'été, du carrelage et une extension de toiture.
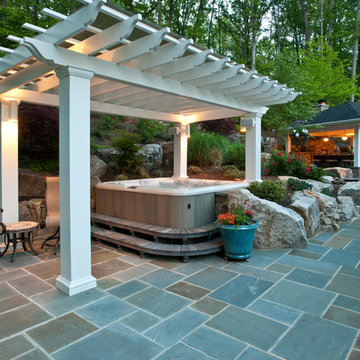
Idées déco pour une terrasse arrière classique de taille moyenne avec des pavés en pierre naturelle et une extension de toiture.
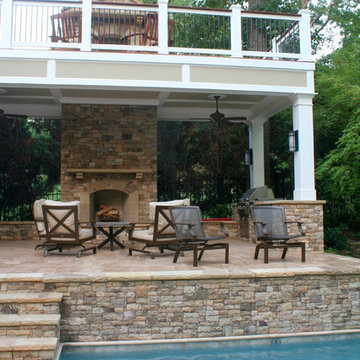
Ideal for parties or simply relaxing with the family, this backyard transformation brings style and functionality to a home. Total Project features pool, patio, spa, two-story outdoor fireplace, outdoor kitchen, deck, and landscaping. Photo courtesy of Micah Rogers.
Idées déco de terrasses turquoises avec une extension de toiture
2
