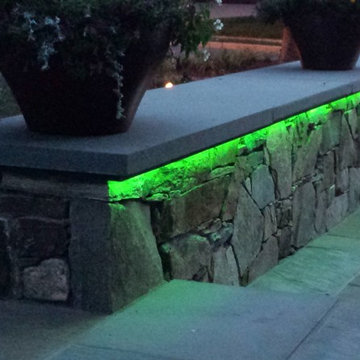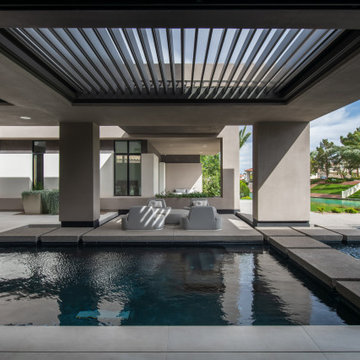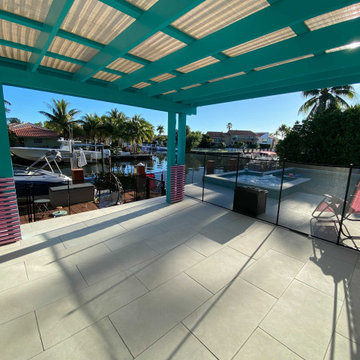Idées déco de terrasses turquoises
Trier par :
Budget
Trier par:Populaires du jour
41 - 60 sur 237 photos
1 sur 3
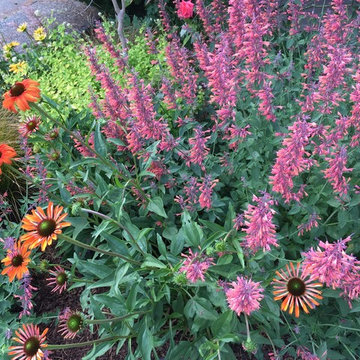
Our designs incorporate pockets of fragrance that capture and hold your attention when you least expect it…even during the winter months.
Cette photo montre une grande terrasse nature avec un point d'eau, une cour, des pavés en béton et aucune couverture.
Cette photo montre une grande terrasse nature avec un point d'eau, une cour, des pavés en béton et aucune couverture.
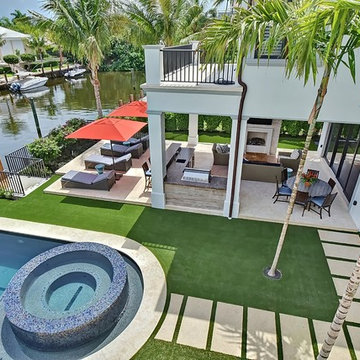
Cette image montre une très grande terrasse arrière traditionnelle avec une cuisine d'été, des pavés en pierre naturelle et une extension de toiture.
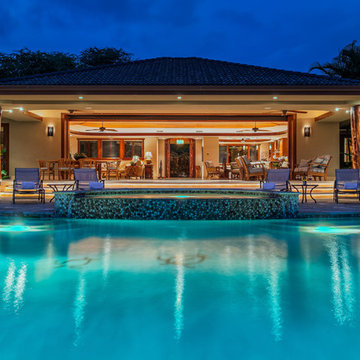
The open floor plan design seamlessly blends the living room the homes gourmet kitchen opening to an expansive lanai that merges with the infinity pool that overlooks the fairwa
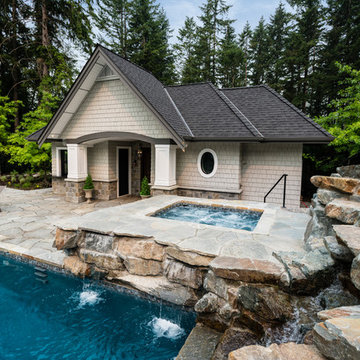
A beautiful expansive outdoor patio and backyard living space. Over 1,000 sft of covered patio with BBQ area, dining, seating w/firepit, and hot tub. Pool area with custom granite slide, 2nd fire pit with seating, pizza oven, built in hot tub, and pool house. Custom golf putting green on side of home . The perfect entertaining space!
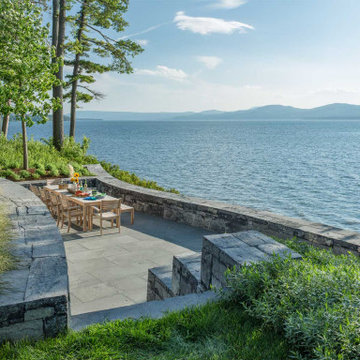
Inspiration pour une terrasse chalet avec des pavés en pierre naturelle et aucune couverture.
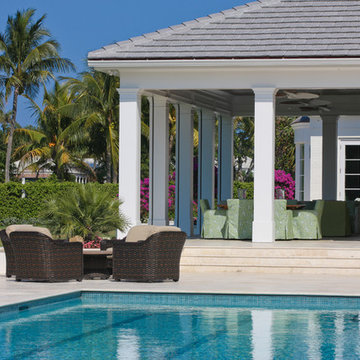
Situated on a three-acre Intracoastal lot with 350 feet of seawall, North Ocean Boulevard is a 9,550 square-foot luxury compound with six bedrooms, six full baths, formal living and dining rooms, gourmet kitchen, great room, library, home gym, covered loggia, summer kitchen, 75-foot lap pool, tennis court and a six-car garage.
A gabled portico entry leads to the core of the home, which was the only portion of the original home, while the living and private areas were all new construction. Coffered ceilings, Carrera marble and Jerusalem Gold limestone contribute a decided elegance throughout, while sweeping water views are appreciated from virtually all areas of the home.
The light-filled living room features one of two original fireplaces in the home which were refurbished and converted to natural gas. The West hallway travels to the dining room, library and home office, opening up to the family room, chef’s kitchen and breakfast area. This great room portrays polished Brazilian cherry hardwood floors and 10-foot French doors. The East wing contains the guest bedrooms and master suite which features a marble spa bathroom with a vast dual-steamer walk-in shower and pedestal tub
The estate boasts a 75-foot lap pool which runs parallel to the Intracoastal and a cabana with summer kitchen and fireplace. A covered loggia is an alfresco entertaining space with architectural columns framing the waterfront vistas.
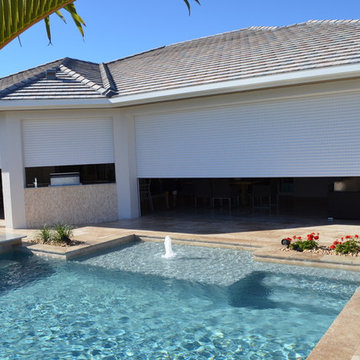
Integrated Rolldown Shutters
Inspiration pour une grande terrasse arrière design avec du carrelage, une extension de toiture et un point d'eau.
Inspiration pour une grande terrasse arrière design avec du carrelage, une extension de toiture et un point d'eau.
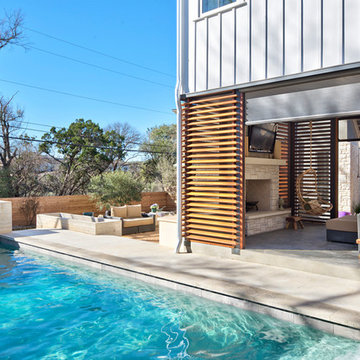
Architect: Tim Brown Architecture. Photographer: Casey Fry
Idée de décoration pour une grande terrasse arrière tradition avec une dalle de béton, une extension de toiture et une cheminée.
Idée de décoration pour une grande terrasse arrière tradition avec une dalle de béton, une extension de toiture et une cheminée.
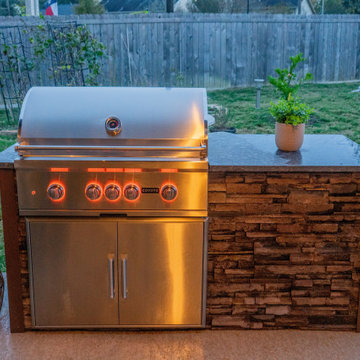
This client has a big heart for the famous French Quarter! He enjoys incorporating little details and products that can turn his backyard spot into the ultimate getaway (when he is not traveling the world!) This is the perfect Outdoor Living paradise complete with a Swim Spa, Fire Pit, and Outdoor Kitchen. Key features of this project include:
- Endless Pools E700 with a Treadmill
- E2E Roll-up swim spa cover with cover shelf
- Custom-made swim spa steps
- Custom ledger stone gas fire pit with a bench
- Comfort decking in the color "Mission Tan"
- 6ft Richard's Island with a 36" Coyote grill
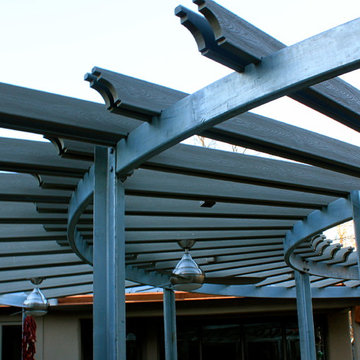
806 Outdoors Ltd Co
Cleve Turner, FASLA, PLA
Sam McAlexander
We had the honor of recently completing this TLA Designed pergola for a wonderful client in Wolflin. This pergola featured contoured steel headers on a continuous radius. All steel members were shipped to Dallas for hot dipped galvanization. The rafters consisted of Trex timbers with integrated ceiling fans and brushed nickel lights. Stainless steel fasteners throughout. Completely custom - not another one quite like it in the Texas Panhandle.
This particular project demonstrates the wide array of options clients have when customizing their outdoor living space.
A special thanks to Cleve Turner for another incredible deign. Cleve is the owner of TLA, the Go To Professional Landscape Architect firm in Amarillo. If you have a project in mind or seeking a unique design, please give us a call. We would love to turn your ideas into a reality. 806 690 2344
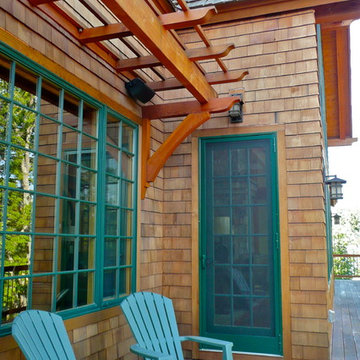
Sitting atop a mountain, this Timberpeg timber frame vacation retreat offers rustic elegance with shingle-sided splendor, warm rich colors and textures, and natural quality materials.
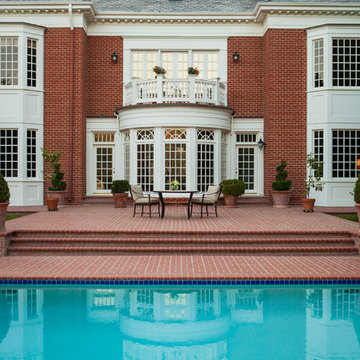
Lori Dennis Interior Design
SoCal Contractor Construction
Mark Tanner Photography
Cette image montre une très grande terrasse arrière traditionnelle avec des pavés en brique.
Cette image montre une très grande terrasse arrière traditionnelle avec des pavés en brique.
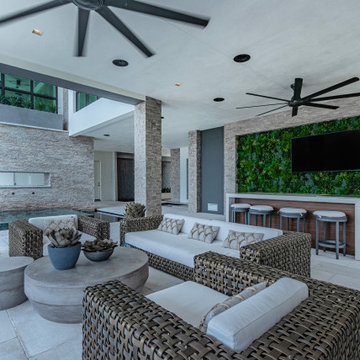
Exemple d'une grande terrasse arrière tendance avec une cuisine d'été, du carrelage et une extension de toiture.
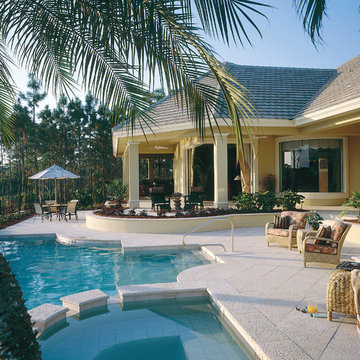
The Sater Design Collection's luxury, Mediterranean home plan "Colony Bay" (Plan #6928). http://saterdesign.com/product/colony-bay/
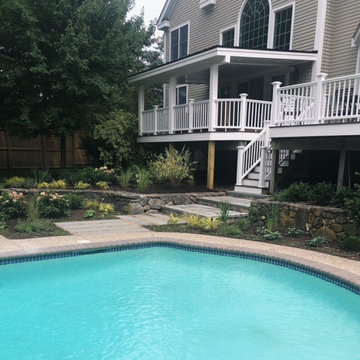
A new deck in composite product replaced the old wood deck and a roof was added to one side to allow for all-weather use.
Exemple d'une grande terrasse arrière et au premier étage chic.
Exemple d'une grande terrasse arrière et au premier étage chic.
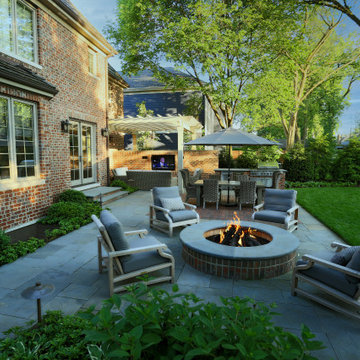
Inspiration pour une terrasse arrière traditionnelle de taille moyenne avec un foyer extérieur, des pavés en pierre naturelle et une pergola.
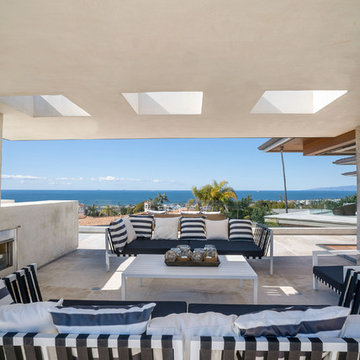
Réalisation d'une terrasse sur le toit marine avec une cheminée et une extension de toiture.
Idées déco de terrasses turquoises
3
