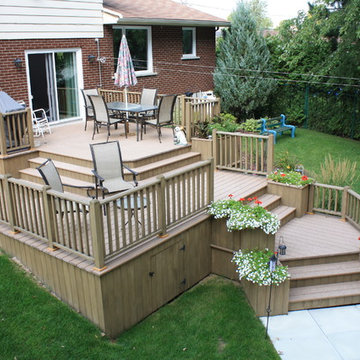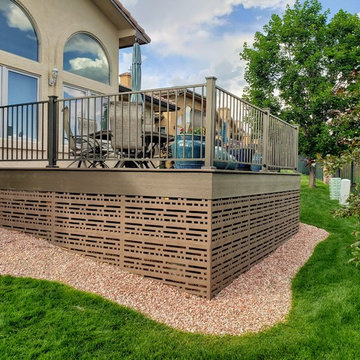Idées déco de terrasses vertes avec jupe de finition
Trier par :
Budget
Trier par:Populaires du jour
1 - 20 sur 68 photos
1 sur 3

The Trex Deck was a new build from the footers up. Complete with pressure treated framing, Trex decking, Trex Railings, Trex Fencing and Trex Lattice. And no deck project is complete without lighting: lighted stairs and post caps.
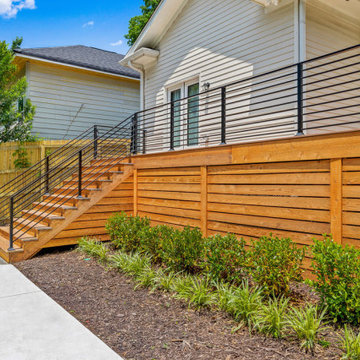
Overlooking the pool is a stylish and comfortable Trex Transcends deck that is the perfect spot for poolside entertaining and outdoor dining. The black horizontal metal railing, extra-large cedar deck steps and deck skirting add the finishing touches to this relaxing and inviting Atlanta backyard retreat.
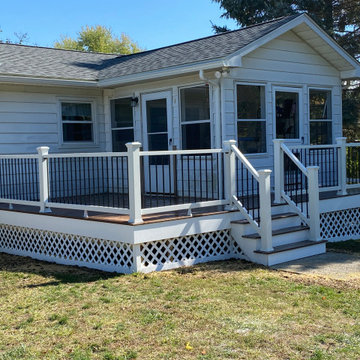
Deck Renovation with Trex Decking and Railing for a beautiful Low Maintenance Outdoor Living space
Réalisation d'une terrasse arrière et au rez-de-chaussée tradition de taille moyenne avec jupe de finition, aucune couverture et un garde-corps en matériaux mixtes.
Réalisation d'une terrasse arrière et au rez-de-chaussée tradition de taille moyenne avec jupe de finition, aucune couverture et un garde-corps en matériaux mixtes.
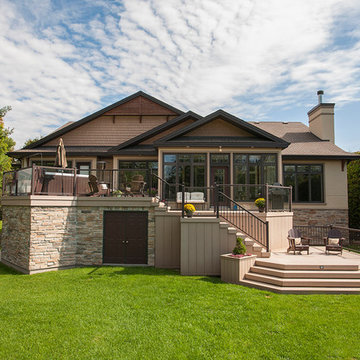
Drew Cunningham and Tom Jacques
Idées déco pour une grande terrasse arrière contemporaine avec jupe de finition.
Idées déco pour une grande terrasse arrière contemporaine avec jupe de finition.
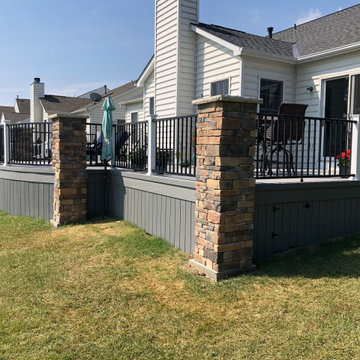
Construction of the deck’s beautiful stone veneer columns was more complex than you might think. Each column rests on a concrete pad, and we dug piers under the pads to ensure no movement of the stone veneer in the future. Then we built a wood frame for each column and applied the stone veneer. The homeowners chose Dutch Quality Stone. The color they selected is Sienna, and the specific pattern is Weather Ledge. The pillar caps are natural limestone with a smooth surface on top and a rock face finish around the edges.
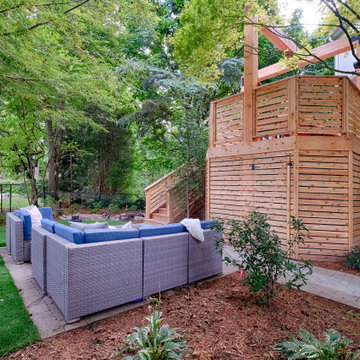
Réalisation d'une terrasse arrière et au premier étage design de taille moyenne avec jupe de finition, une pergola et un garde-corps en bois.
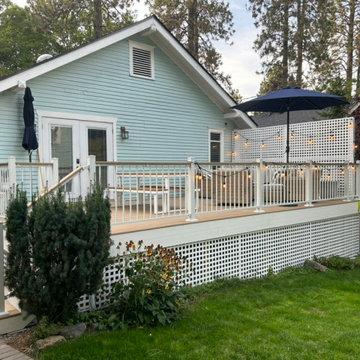
Cette image montre une grande terrasse arrière et au rez-de-chaussée avec jupe de finition et un garde-corps en métal.
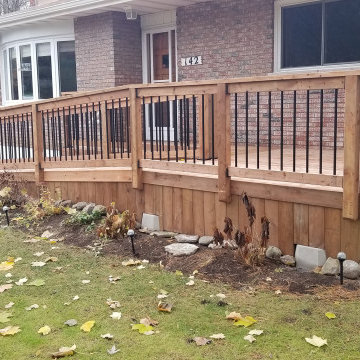
A front porch deck with stairs and ramp was in dire need of replacing for our latest customer. With the winter season around the corner, it was a safety concern to have this project completed quickly.
We used pressure treated wood to complete the framing, decking and railing. A cost effective material that requires some maintenance.
The railing incorporates stylish black aluminum balusters, post anchors and rail brackets to give a modern appearance.
There are a few items we would like to point out that may not be obvious to the average homeowner, but are small finishing touches that we feel set us apart from our competition...
✔️ A 1"x6" fence board was used to border the top of the skirting, hiding the screws used to fasten the skirt boards. The 1"x6" also hides the ugly butt ends of the decking.
✔️ Rounded corners were used at the end of the railings for ease of use. All railings were also sanded down.
✔️ Three structural screws at 8" in length were used to secure the 4"x4" posts that were side mounted to the deck and ramp. These screws are just as strong as a 3/8"x8" galvanized lag screw, but blend in better with the wood and can be counter sunk to make them even less visible.
✔️ A double mid span deck board design was used to eliminate deck boards butting against each other, and also creates a nice visual when moving from the ramp to the deck.
✔️ Cold patch asphalt was put down at the bottom of the ramp to create a seamless transition from the driveway to the ramp surface.
We could not feel more proud that these homeowners chose us to build them an attractive and safe deck with access, trusting that it would be completed on schedule!
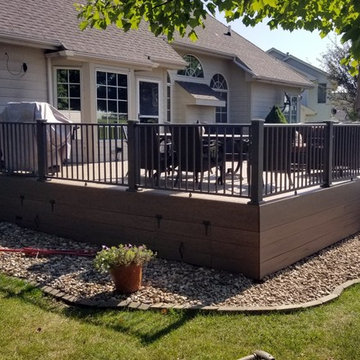
Timbertech PVC Capped Composite Deck with Westbury Full Aluminum Railing with under Deck Skirting
Cette image montre une grande terrasse arrière avec aucune couverture et jupe de finition.
Cette image montre une grande terrasse arrière avec aucune couverture et jupe de finition.
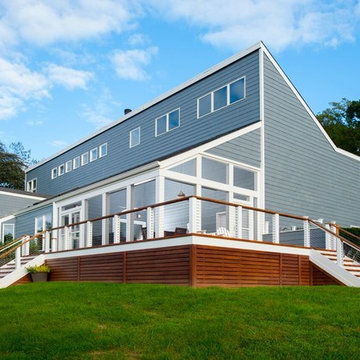
Cette image montre une grande terrasse arrière traditionnelle avec aucune couverture et jupe de finition.
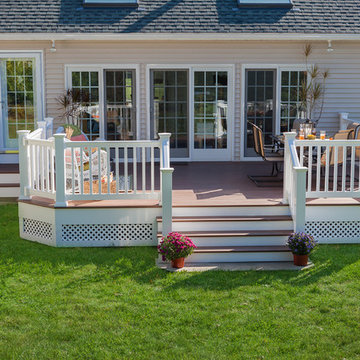
Idées déco pour une terrasse arrière craftsman de taille moyenne avec aucune couverture et jupe de finition.
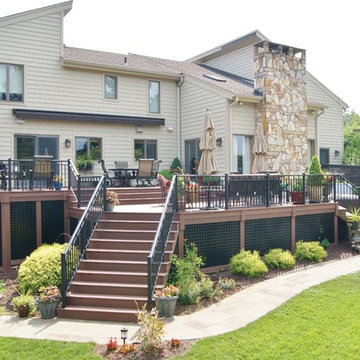
This multi-level deck in WOLF Rosewood PVC decking. The unobstructed dining level with its wrap around stairs flows into the lower lounge area providing an open feel and additional seating. The African Bluestone landing and wrap-a-round cascading steps and walkway add to the texture and variety of color. The semi-sunken hot tub is fully accessible from one side and almost hidden from the deck perspective. The duel sets of stairs give access to the driveway as well as the yard itself. The custom rails are black powder coated aluminum. Black PVC skirting, finishes the base of the deck. a nearly 5ft wide rolling barn door gives access to the excavated dry space below which serves as storage and with 6 foot of headroom is a fully functional 450sf of storage space - Large enough to drive into with a ride-on mower . The door had to be hung using powder coated steel hardware to carry the size and weight of the door The design detail of the hardware itself adds to the architectural interest of the overall project.
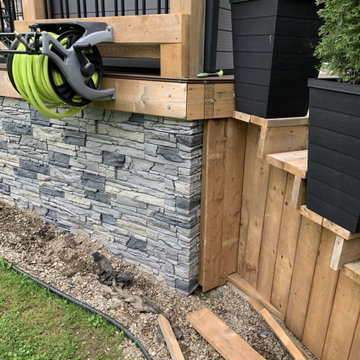
James selected GenStone's Northern Slate Stacked Stone panels, providing a simple, cost-effective solution that can be completed in a single weekend. James reports that he loves the results, and it is easy to see why.
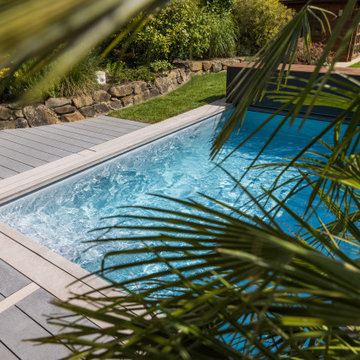
Die direkt ans Wasser angrenzenden Terrassendielen heben sich optisch von den übrigend Terrassendielen ab.
Cette image montre une terrasse latérale et au rez-de-chaussée design de taille moyenne avec jupe de finition, un auvent et un garde-corps en matériaux mixtes.
Cette image montre une terrasse latérale et au rez-de-chaussée design de taille moyenne avec jupe de finition, un auvent et un garde-corps en matériaux mixtes.
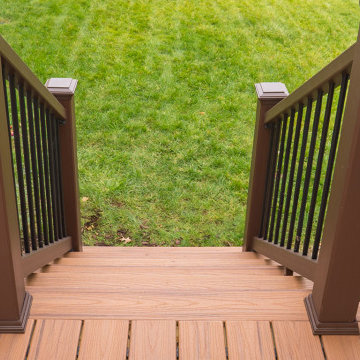
Beautiful Deck and Screened Gazebo built for a family in Boyds, in Montgomery County, MD.
Cette photo montre une terrasse arrière et au rez-de-chaussée chic de taille moyenne avec jupe de finition et un garde-corps en matériaux mixtes.
Cette photo montre une terrasse arrière et au rez-de-chaussée chic de taille moyenne avec jupe de finition et un garde-corps en matériaux mixtes.
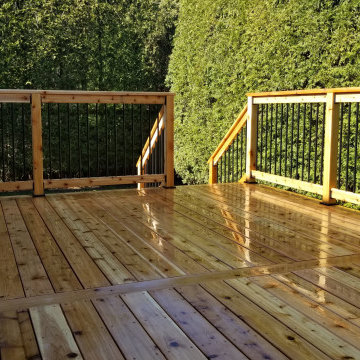
This 14'x20' western red cedar deck may look fairly standard, although there are many fine details which we included.
✅ Mid span decking border and picture frame deck edge to eliminate ugly butt ends.
✅ Mitered stair treads and box step crafted in a unique, matching design.
✅ Clear caulking used in both ends of all aluminum balusters to eliminate the "rattle".
✅ Ends of railing cut on a 45° angle to avoid hard edges.
✅ All 2"x4" railing has been sanded down smooth which means no splinters!
✅ Privacy plus lattice work kept off the ground to avoid rot. Wooden stakes pounded into the ground under the deck to keep it in place. 1"x6" boards are used to hide seams.
✅ A tamped limestone base with patio stones acting as a solid base for the stairs.
✅ 3/4" Clear limestone under the deck to facilitate proper drainage.
It's details such as these that separate us from the competition, and show our enthusiasm for our work.
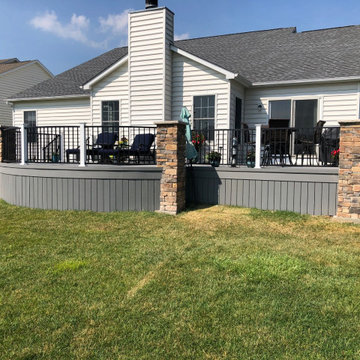
This curved deck we built in Powell, OH, illustrates an important point for homeowners who are considering deck replacement. Don’t replace your deck without having your new deck designed by a company that specializes in custom deck design —a company like Archadeck of Columbus. Proceeding without a custom design that truly excites you would be wasting an opportunity to finally have the deck of your dreams.
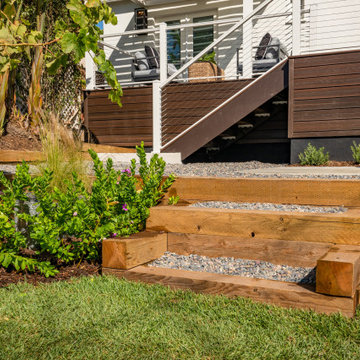
This backyard deck was featured on Celebrity IOU and features Envision Outdoor Living Products. The composite decking is Rustic Walnut from our Distinction Collection. The deck railing is Matte White A310 Aluminum Railing with Horizontal Cable infill.
Idées déco de terrasses vertes avec jupe de finition
1
