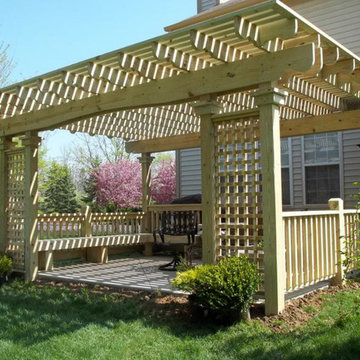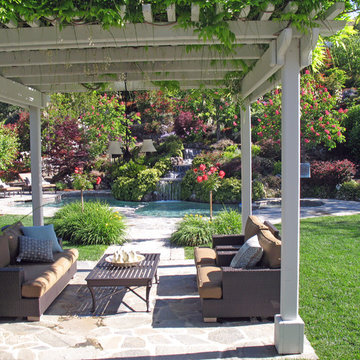Idées déco de terrasses vertes
Trier par :
Budget
Trier par:Populaires du jour
101 - 120 sur 10 701 photos
1 sur 3
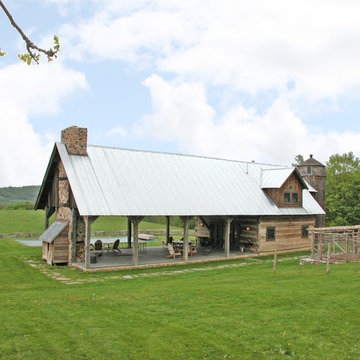
Envisioned as a country retreat for New York based clients, this collection of buildings was designed by MossCreek to meet the clients' wishes of using historical and antique structures. Serving as a country getaway, as well as a unique home for their art treasures, this was both an enjoyable and satisfying project for MossCreek and our client.
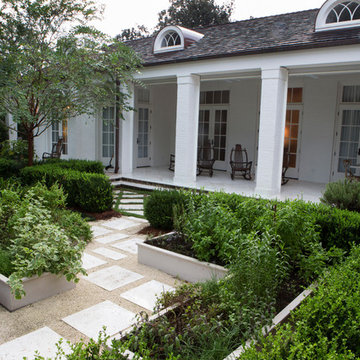
The 9'-0" ceilings of the original two story shiplap sided house did not stop Vallas from raising the ceilings in the single story painted brick wing to 11'-4". The head height of the French doors is cleverly aligned with the top of the existing windows so as not to overpower them.
.
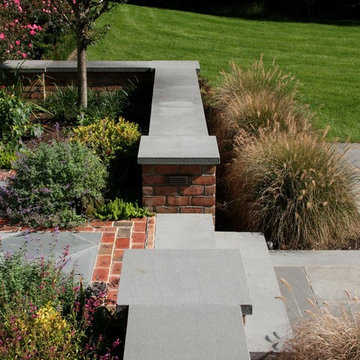
Idées déco pour une terrasse arrière classique de taille moyenne avec une cuisine d'été, des pavés en béton et aucune couverture.
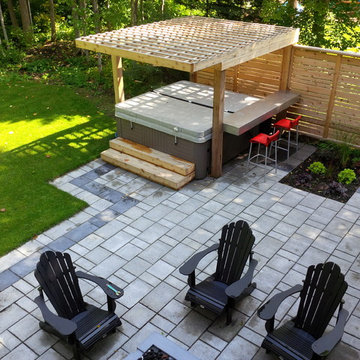
Patio with a hot tub and pergola roofed structure with screening fence and stainless steel bar top.
Cette image montre une terrasse arrière minimaliste de taille moyenne avec du carrelage et une pergola.
Cette image montre une terrasse arrière minimaliste de taille moyenne avec du carrelage et une pergola.
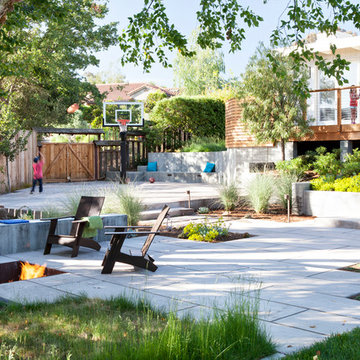
Mariko Reed
Réalisation d'une grande terrasse arrière design avec un foyer extérieur, des pavés en béton et aucune couverture.
Réalisation d'une grande terrasse arrière design avec un foyer extérieur, des pavés en béton et aucune couverture.
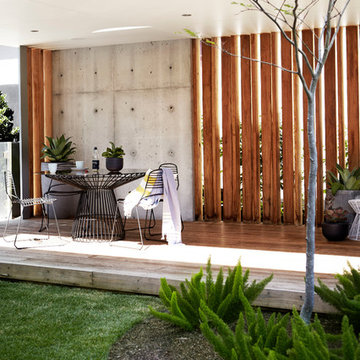
Courtyard style garden with exposed concrete and timber cabana. The swimming pool is tiled with a white sandstone, This courtyard garden design shows off a great mixture of materials and plant species. Courtyard gardens are one of our specialties. This Garden was designed by Michael Cooke Garden Design. Effective courtyard garden is about keeping the design of the courtyard simple. Small courtyard gardens such as this coastal garden in Clovelly are about keeping the design simple.
The swimming pool is tiled internally with a really dark mosaic tile which contrasts nicely with the sandstone coping around the pool.
The cabana is a cool mixture of free form concrete, Spotted Gum vertical slats and a lined ceiling roof. The flooring is also Spotted Gum to tie in with the slats.
Photos by Natalie Hunfalvay
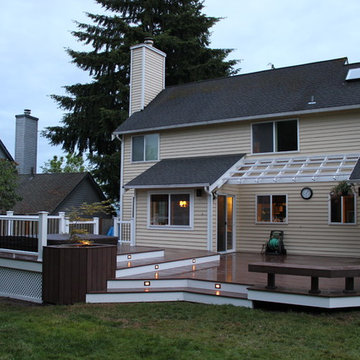
Azek deck with Azek trim and Azek benches, planters, railing, stair treads, Redmond, Sammamish, Bellevue, Kirkland, Bothell
Mrs Cole
Réalisation d'une terrasse arrière tradition de taille moyenne avec aucune couverture.
Réalisation d'une terrasse arrière tradition de taille moyenne avec aucune couverture.
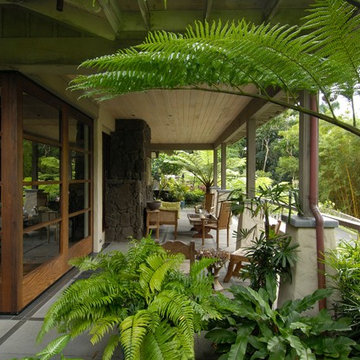
Idée de décoration pour une terrasse arrière ethnique de taille moyenne avec une extension de toiture.
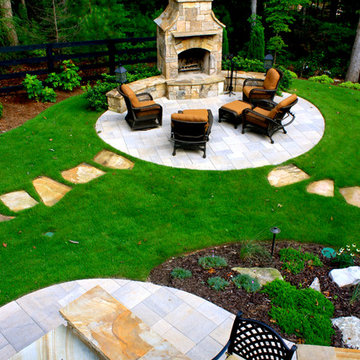
A custom 8' stacked stone fireplace with raised hearth and plenty of seating is the perfect gathering spot for friends & family. Irregular stepping stones lead from from the pool patio to the fireplace patio.
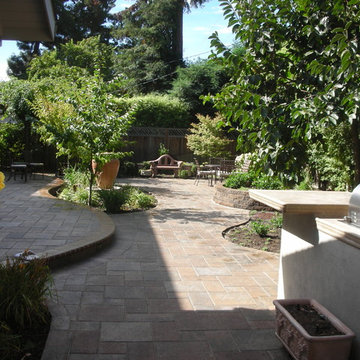
Design/Build by Jpm Landscape
Backyard patio, pavers, Bbq island, Seatwall, step-up patio
Inspiration pour une très grande terrasse arrière traditionnelle avec des pavés en brique et aucune couverture.
Inspiration pour une très grande terrasse arrière traditionnelle avec des pavés en brique et aucune couverture.

Kaplan Architects, AIA
Location: Redwood City , CA, USA
Front entry deck creating an outdoor room for the main living area. The exterior siding is natural cedar and the roof is a standing seam metal roofing system with custom design integral gutters.
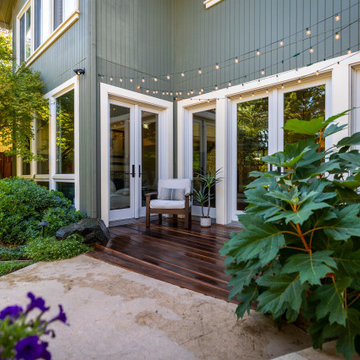
Idées déco pour une terrasse arrière et au rez-de-chaussée classique de taille moyenne avec aucune couverture.
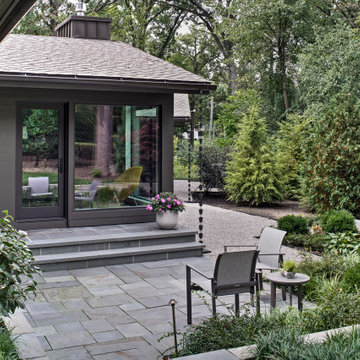
Landscape design by Bob Hursthouse and Josh Griffin.
Idées déco pour une terrasse avec des plantes en pots arrière rétro de taille moyenne avec des pavés en pierre naturelle.
Idées déco pour une terrasse avec des plantes en pots arrière rétro de taille moyenne avec des pavés en pierre naturelle.
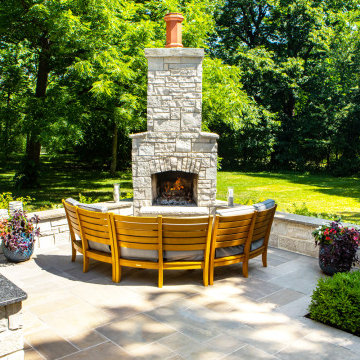
Réalisation d'une grande terrasse arrière tradition avec une cheminée, des pavés en pierre naturelle et aucune couverture.
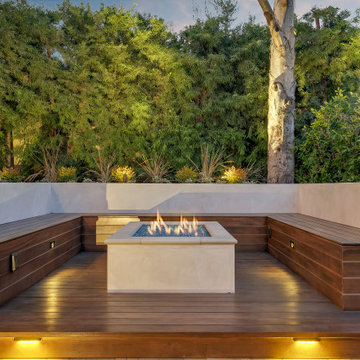
Inspiration pour une terrasse arrière design de taille moyenne avec un foyer extérieur et aucune couverture.
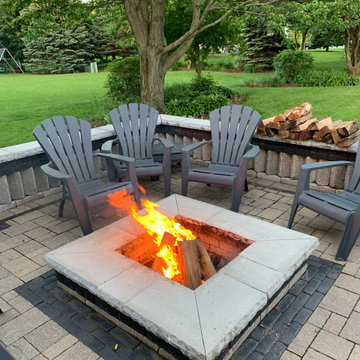
Unilock Olde Quarry Stone Blocks River Color with Ledgestone Grey Coping & Copthorne Basalt Sailor Detail.
Belgard Laffit Paver Floor
Réalisation d'une terrasse arrière chalet de taille moyenne avec un foyer extérieur, des pavés en béton et une pergola.
Réalisation d'une terrasse arrière chalet de taille moyenne avec un foyer extérieur, des pavés en béton et une pergola.
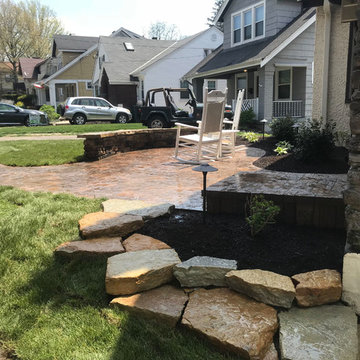
Front sitting stone patio with step out and seat wall to create a unique gathering space for this Hyde Park home; sized to accommodate 3-4 people sitting, with minimal landscape, sodding and natural stone pathway leading to the drive; installation of LED landscape lighting and plantings for year-round impact and enjoyment
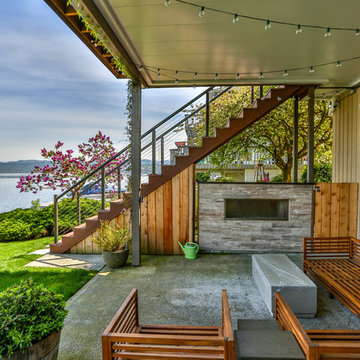
A composite second story deck built by Masterdecks with an under deck ceiling installed by Undercover Systems. This deck is topped off with cable railing with hard wood top cap. Cable railing really allows you to save the view and with this house bing right on the water it is a great option.
Idées déco de terrasses vertes
6
