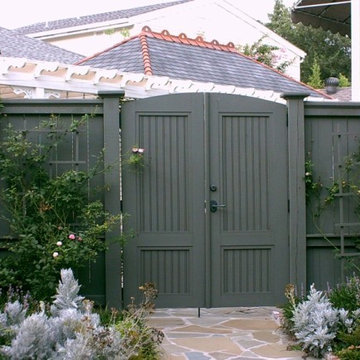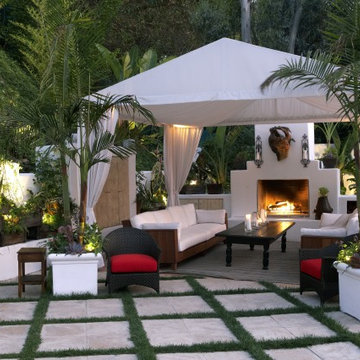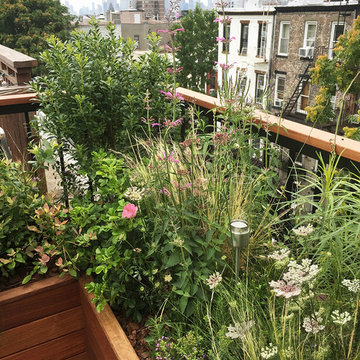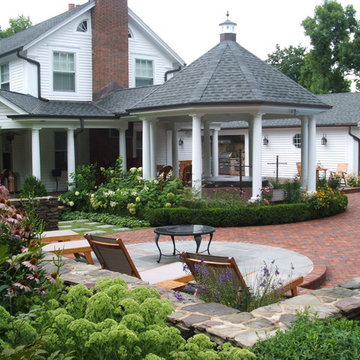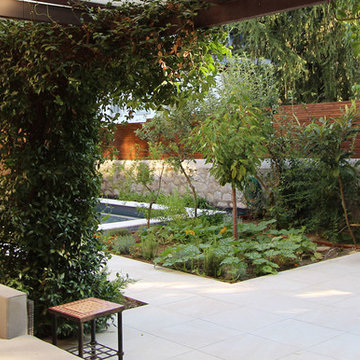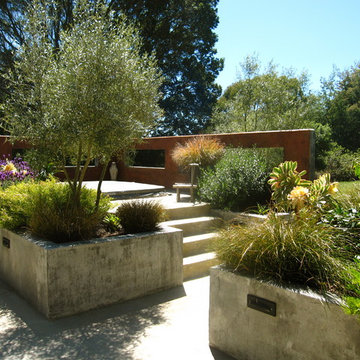Idées déco de terrasses vertes
Trier par :
Budget
Trier par:Populaires du jour
141 - 160 sur 1 365 photos
1 sur 3
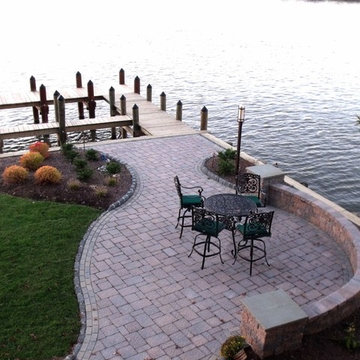
Holly Days Nursery and Landscapes http://hollydaysnursery.com
Project Entry: Triad Waters
2013 PLNA Awards for Landscape Excellence Winner
Category: Residential Hardscaping $60,000 & Over
Award Level: Silver
Project Description:
Originally purchased as a vacation property, owners of this newly constructed waterfront house along the Chesapeake and Delaware Canal ("CDC") had recently retired and sot to convert the property into their primary residence. However, the house required hardscape and landscape improvements to make it a home. The owners were especially eager to create outdoor spaces to view the surrounding farmland, the creek and Elk River, and the canal with its ever-changing maritime activity.
Project objectives included:
Finish the already existing drive and boat ramp;
Create entryways, walkways and a patio near the dock; and
Design and install a low-maintenance landscape.
Unique problems in obtaining the project objectives included:
Compliance with the ever-changing local restrictions for water front homes;
Paver pattern choice for the expansive driveway and boat ramp; and
Wash out concerns regarding boat ramp paver installation.
Environmental impact concerns played a significant role in the project's overall design and plant material choices, as well as construction phase practices. Located within the Chesapeake Bay watershed, local code required incorporation of low impact site design techniques to conserve natural systems and hydrologic functions while managing contaminated water runoff into the CDC. As is, the site was very close to its maximum allowable impervious surface area. The solution: Only the patios, walkways and retaining walls (measuring 1,730 square feet) would be constructed using impervious surface material (Rinox Belair Paver System and Rinox Rio 135 retaining wall system). The smaller dockside patio utilizes dry laid West Mountain Stone. The expansive drive (6,500 square feet) was created using Rinox Perma Piazza permeable paver system, Panama Beige, double sailor course — Perma Plaza Milton Gray. All Belgium edging along the lawn areas were set at grade and a river stone swale was installed to receive stormwater runoff from surrounding farmlands. Lastly, perennial ground covers were used to decrease washout events in the landscape and lawn.
The client preferred a 90° herringbone paver pattern for the drive and connecting boat ramp. Installed without visual breaks, the expansive area would appear overbuilt. The solution was to create distinct areas — visitor parking, garage and boat ramp — using a change in the pattern angle. Pavers in the two parking areas are laid at a 90° angle, the garage area at a 45' angle, while pavers in the boat ramp area convert back to the 90° angle. Additionally, the areas are separated with a wrapping of double sailor course in gray. Finally, to further separate visitor parking from the garage area, a custom 10' diameter nautical compass by Pave Art was installed. The compass mimics the inlay in the hardwood floors inside the house.
Though stormwater runoff would be greatly reduced with the installation of permeable pavers and other design measures taken at the top of the drive, concerns of wash out remained due to the severe change-ingrade of the existing concrete boat ramp. The boat ramp was re-graded to reduce the chance of wash out damage over the long-term, but especially during the construction phase. Additional environmental concerns surrounded the paver edging along the boat ramp. Per manufactures recommendations, L-shaped edging is used to hold the pavers in place. However, the long-term stability of the stakes used to secure the edging would be compromised by wave action and subject to washout events. The solution: Belgium block curbing secured in a concrete footer was installed to serve as paver edging.
Location, location, location! Location of this new construction provided a unique opportunity to create a landscape design to frame so many panoramic views — open fields, the various waterways and spectacular sunsets. Location required that we pay close attention to impervious surface area and washout issues. Location forced us to develop new relationships with heavy equipment rental centers, landscape nurseries and businesses that provided accommodations for our work crews as we were 75 miles from our home base. This project kept our heads spinning and our hearts pounding from start to finish. The result was well worth the extra effort. The clients are very happy with the finished product and so are we.
Photo Credit: Holly Days Nursery and Landscapes
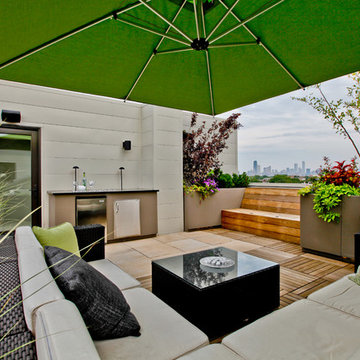
With a narrow space to work with we were challenged with maintaining an open feel but creating rooms that were functional. this rooms has a lounge area, sitting group, eating area and a service counter that will soon sport a large outdoor tv come spring. Photos by Tyrone Mitchel
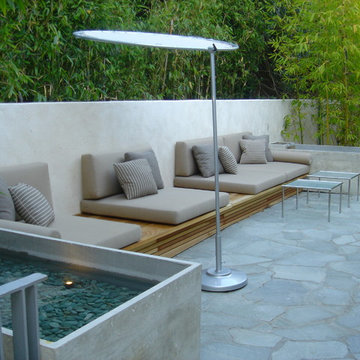
Cette photo montre une terrasse tendance avec des pavés en pierre naturelle et aucune couverture.
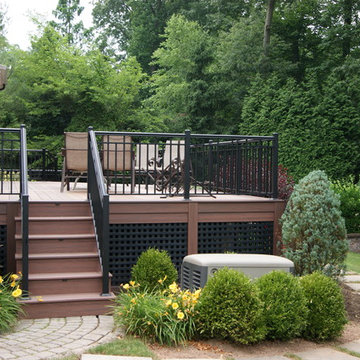
The original multiple decks and elevated patio blocked the pool and fractured the space. This design creates an elegant progression from the home’s interior to poolside. The wide stairs oriented towards the pool provide pool views from the entire deck. The interior level provides for relaxed seating and dining with the magnificence of nature. The descent of a short group of stairs leads to the outdoor kitchen level. The barbeque is bordered in stone topped with a countertop of granite. The outdoor kitchen level is positioned for easy access midway from either the pool or interior level. From the kitchen level an additional group of stairs flow down to the paver patio surrounding the pool. Also incorporated is a downstairs entry and ample space for storage beneath the deck sourced through an access panel. The design connects the interior to poolside by means of a rich and functional outdoor living design.
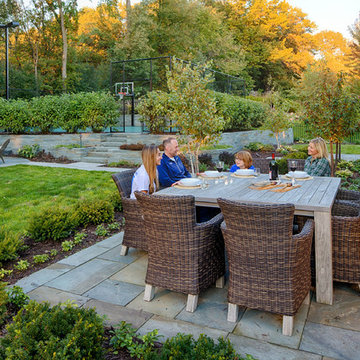
This visually simple, modern solution is unique within its suburban context, and gives this family the custom landscape of their dreams. The homeowners’ wish list included a modern design and clearly defined spaces: a larger dining patio, firepit patio, hot tub, and a 4-season sport court (which gets flooded for ice hockey in the winter).
Circulation and screening were key in Ground One’s landscape design. A sport court could overwhelm the entire backyard, so it was raised three feet above the primary backyard to physically separate different spaces, and minimize its visual impact. Rectangular bluestone in a running bond pattern was used in all the gathering spaces (dining, firepit, hot tub). Bluestone walls reinforce a simple material palette.
A larger dining patio was installed near the house for greater entertaining flexibility. Plank paver paths connect to a private hot tub area and allow kids to don hockey gear and enter the sport court without messing up the house. The firepit patio is at the back of the property, nestled into the existing hillside under a large oak and below the sport court terrace.
Plantings reinforce the geometry of each gathering space, provide focal points, and create layers of screening and separation from any given vantage point. Hardy species were selected for their low-maintenance requirements and various seasons of interest. Landscape lighting was incorporated to provide way finding between the patios, accent various hardscape elements, and highlight the trees.
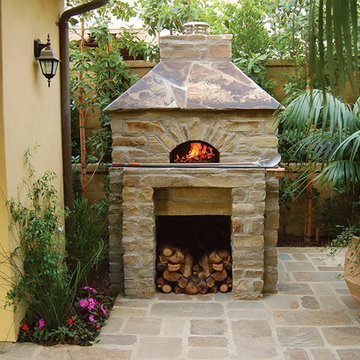
Find the perfect outdoor oven for your backyard, garden, poolside or patio. Mugnaini outdoor pizza ovens are the ideal centerpiece for alfresco dining and entertaining. Pick from a variety of shapes and sizes, and create the ultimate open-air kitchen with a Mugnaini wood fired oven. www.mugnaini.com
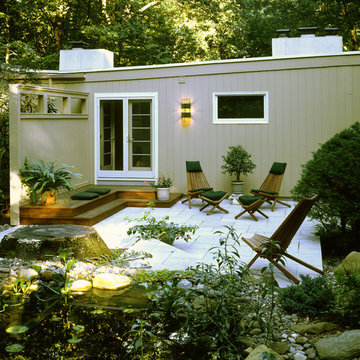
Photo by Maggie Cole Architectural Photography.
The addition of the Privacy wall at the left of the new French doors provides a very tranquil retreat for the new patio area. The geometry is strong, here rectilinear shapes are seen in the openings at the top of the wall and in the muntins of the French doors, tying into the existing house window. The diagonal of the limestone paver pattern draws the visitor from the house to the pond.
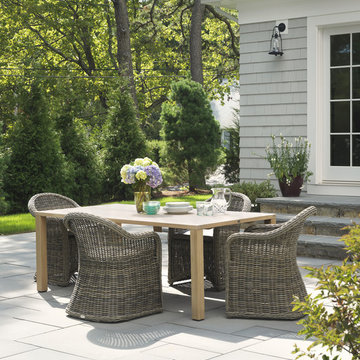
Idées déco pour une grande terrasse arrière classique avec aucune couverture et des pavés en béton.
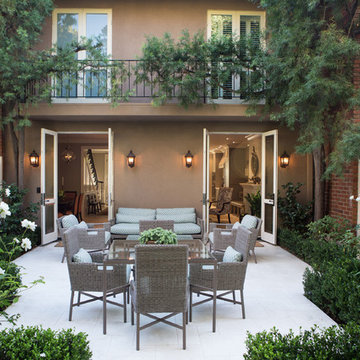
Erika Bierman Photography www.erikabiermanphotography.com
Cette image montre une terrasse arrière traditionnelle avec aucune couverture.
Cette image montre une terrasse arrière traditionnelle avec aucune couverture.
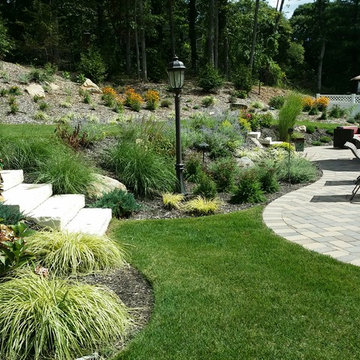
Idée de décoration pour une terrasse arrière tradition avec des pavés en brique.
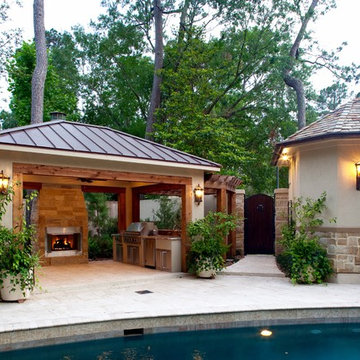
Terry Halsey Photography
Cette image montre une terrasse arrière design de taille moyenne avec un foyer extérieur, des pavés en pierre naturelle et un gazebo ou pavillon.
Cette image montre une terrasse arrière design de taille moyenne avec un foyer extérieur, des pavés en pierre naturelle et un gazebo ou pavillon.
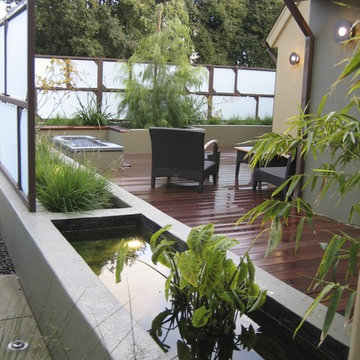
Cette photo montre une terrasse tendance avec un foyer extérieur.
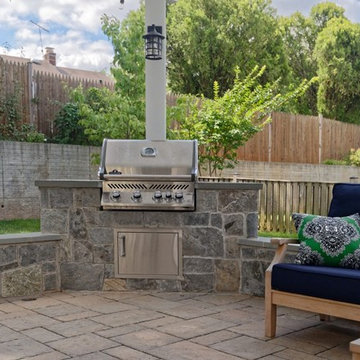
This built-in grill station lets these homeowners cookout rain-or shine, all year round!
Inspiration pour une terrasse craftsman de taille moyenne avec une cuisine d'été, des pavés en brique et une pergola.
Inspiration pour une terrasse craftsman de taille moyenne avec une cuisine d'été, des pavés en brique et une pergola.
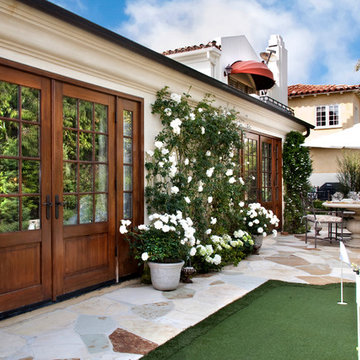
jeri koegel
Aménagement d'une terrasse méditerranéenne avec des pavés en pierre naturelle et aucune couverture.
Aménagement d'une terrasse méditerranéenne avec des pavés en pierre naturelle et aucune couverture.
Idées déco de terrasses vertes
8
