Idées déco de terrasses violettes avec des pavés en pierre naturelle
Trier par :
Budget
Trier par:Populaires du jour
1 - 20 sur 109 photos
1 sur 3
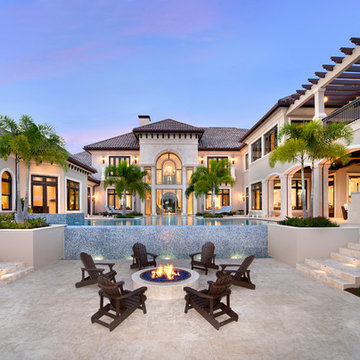
The infinity-edge swimming pool, which measures 40 by 60 feet, was designed so that water flows toward a crackling fire pit in this complete backyard entetainment space.
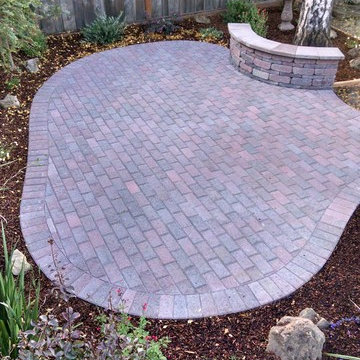
The back view of the homeowner's new interlocking paver patio with built in bench seating. All plants are drought-tolerant and low maintenance.
Idée de décoration pour une terrasse avec des plantes en pots arrière tradition de taille moyenne avec des pavés en pierre naturelle et aucune couverture.
Idée de décoration pour une terrasse avec des plantes en pots arrière tradition de taille moyenne avec des pavés en pierre naturelle et aucune couverture.
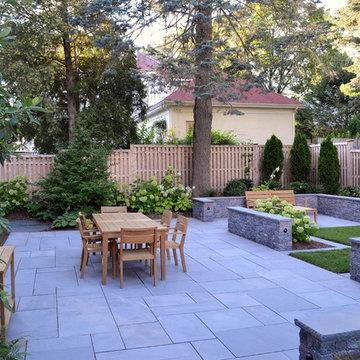
Newton, MA landscape renovation with bluestone patio, seat walls, privacy fence and planting garden. - Sallie Hill Design | Landscape Architecture | 339-970-9058 | salliehilldesign.com | photo ©2015 Brian Hill
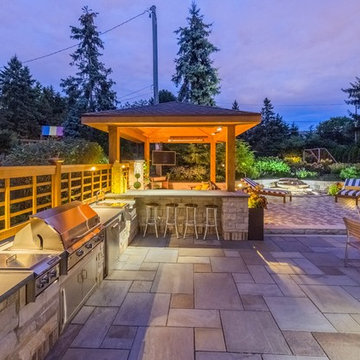
The masonry grill station and adjoining bar added maximum entertaining value for our clients. The grill station is wrapped in Eden cut stone veneer with a detail sailor row of the home’s bricks. A thermal bluestone coping provides a clean uniform surface and matches the adjoining patio. Included within the grill station are a ProFire 48” gas grill, a double gas side-burner, a large Kamoda Joe grill, a pullout trash and recycling drawer and a double wet sink/bar station. The raised bar area provides ample casual dining space and view of the outdoor television under pavilion. A custom cedar trellis supports Sweet Autumn clematis and has integrated LED under-ledge lighting.
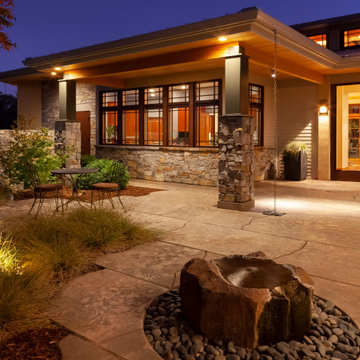
Cette image montre une grande terrasse avant craftsman avec un point d'eau, des pavés en pierre naturelle et aucune couverture.
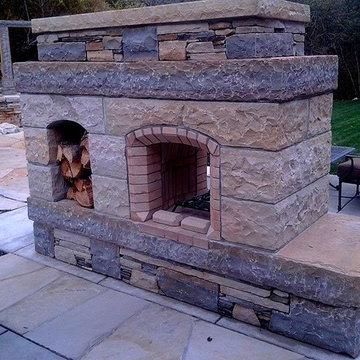
A significant back garden remodel in North Ogden, Utah. Local sandstone ties a big project together, with blond sandstone garden walls, patio, bridges, fireplace, fire pit and patio. Concrete patios have stone ribbons. Pushing back brambles and capturing groundwater allowed this space to triple in size. It's now a parklike setting providing a serene retreat for this family. Bronze scuppers built into a stone garden wall make for a unique water feature, and is visible from most parts of the garden and the back of the home. Fireplace separates two outdoor spaces, creating 'rooms'. Lush planting complete the picture.
Photo: The Ardent Gardener Landscape Design
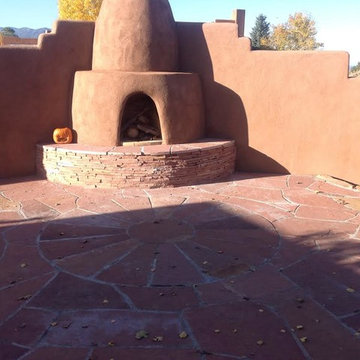
Idée de décoration pour une terrasse arrière sud-ouest américain de taille moyenne avec une cuisine d'été, des pavés en pierre naturelle et aucune couverture.
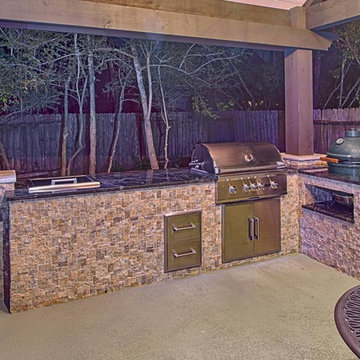
Finding the perfect balance between modern and classic architectural design was key to this stunning outdoor living environment in The Woodlands, Texas. The more traditional elements are featured in the dark stained wood beams used for the pergola lining the length of the pool and the covered patio with outdoor kitchen.
Contemporary elements were also used to complete this transitional backyard space. These include the half-moon shape of the attached spa and the light colored natural stone pool and patio decking used throughout the space. Even the decorative light fixture from Restoration Hardware was careful selected and effortlessly marries the two design looks. This luxurious lighting element is durable for the humid Houston weather and highlights the tongue-and-groove ceiling detailing of the covered outdoor patio. This ceiling also features a custom blue-gray wash further fusing this transitional space together.
Adjacent to the multi-use entertaining and dining area is the outdoor kitchen with grill, Big Green Egg and more to create the perfect smoked brisket or family meal. Encompassing this exquisite covered patio and water shape is immaculate landscaping with stone walkways, rock paths and flower beds.
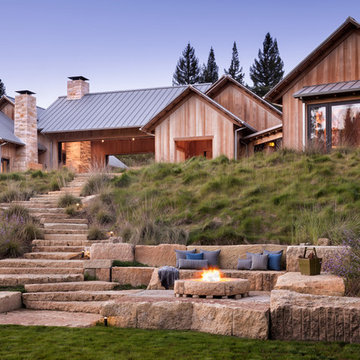
Architect: HSK
Landscape Designer: Charles Seha
Photo Credit: Blake Marvin
Aménagement d'une terrasse campagne avec des pavés en pierre naturelle et un foyer extérieur.
Aménagement d'une terrasse campagne avec des pavés en pierre naturelle et un foyer extérieur.
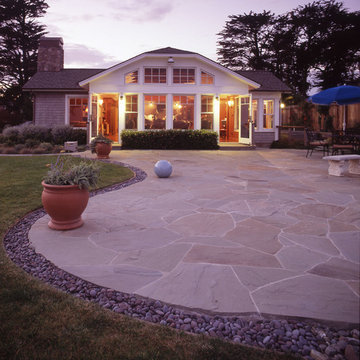
Tom Story | This family beach house and guest cottage sits perched above the Santa Cruz Yacht Harbor. A portion of the main house originally housed 1930’s era changing rooms for a Beach Club which included distinguished visitors such as Will Rogers. An apt connection for the new owners also have Oklahoma ties. The structures were limited to one story due to historic easements, therefore both buildings have fully developed basements featuring large windows and French doors to access European style exterior terraces and stairs up to grade. The main house features 5 bedrooms and 5 baths. Custom cabinetry throughout in built-in furniture style. A large design team helped to bring this exciting project to fruition. The house includes Passive Solar heated design, Solar Electric and Solar Hot Water systems. 4,500sf/420m House + 1300 sf Cottage - 6bdrm

Bluestone Pavers, custom Teak Wood banquette with cement tile inlay, Bluestone firepit, custom outdoor kitchen with Teak Wood, concrete waterfall countertop with Teak surround.
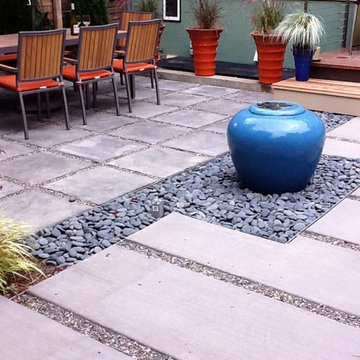
Once a sad little patch of grass and an underutilized flower bed dominated this small backyard. Now the homeowners have a very usable courtyard without the hassle of mowing turf. Color was introduced to complement the sage green exterior through containers, furnishings, and stone.
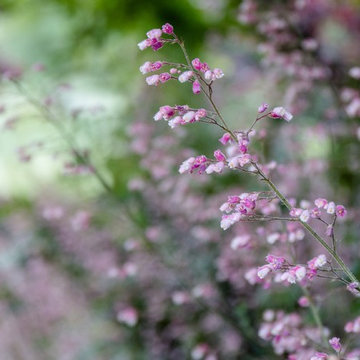
Photo © Jude Parkinson-Morgan
Réalisation d'une terrasse arrière tradition de taille moyenne avec des pavés en pierre naturelle et aucune couverture.
Réalisation d'une terrasse arrière tradition de taille moyenne avec des pavés en pierre naturelle et aucune couverture.
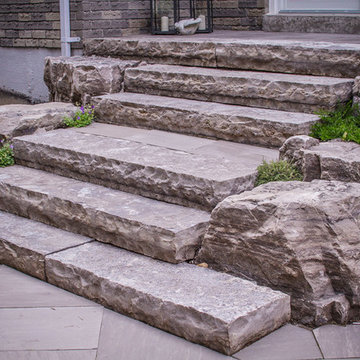
plutadesigns
Aménagement d'une terrasse arrière contemporaine de taille moyenne avec des pavés en pierre naturelle et aucune couverture.
Aménagement d'une terrasse arrière contemporaine de taille moyenne avec des pavés en pierre naturelle et aucune couverture.
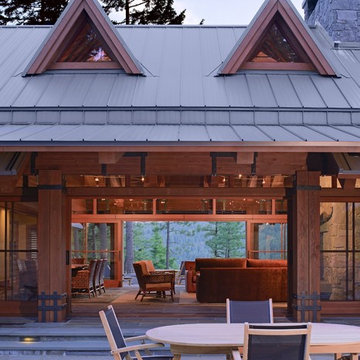
Idée de décoration pour une terrasse arrière chalet de taille moyenne avec des pavés en pierre naturelle et aucune couverture.
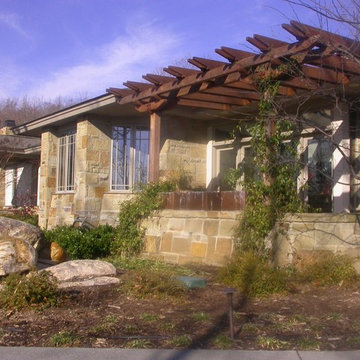
a wonderful stone patio and timber pergola reminiscent of Green and Green, natural stone outcroppings enhance the landscape
Steven Clipp, AIA
Cette photo montre une très grande terrasse avant craftsman avec des pavés en pierre naturelle et une pergola.
Cette photo montre une très grande terrasse avant craftsman avec des pavés en pierre naturelle et une pergola.
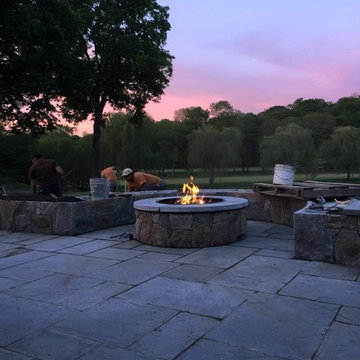
Troy Construction Company, Inc.
Inspiration pour une grande terrasse arrière traditionnelle avec un foyer extérieur, des pavés en pierre naturelle et aucune couverture.
Inspiration pour une grande terrasse arrière traditionnelle avec un foyer extérieur, des pavés en pierre naturelle et aucune couverture.
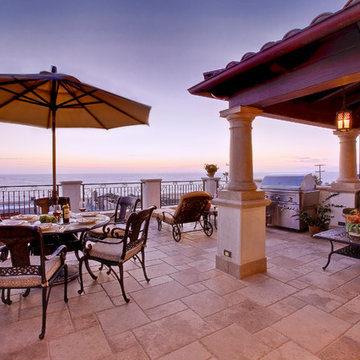
New custom house with panoramic ocean views one block off The Strand in Hermosa Beach, California. Custom built by Hollingsworth-Witteman Construction.
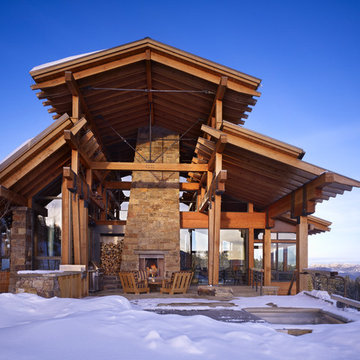
Photography Courtesy of Benjamin Benschneider
www.benschneiderphoto.com/
Cette image montre une grande terrasse arrière chalet avec un foyer extérieur, des pavés en pierre naturelle et une extension de toiture.
Cette image montre une grande terrasse arrière chalet avec un foyer extérieur, des pavés en pierre naturelle et une extension de toiture.
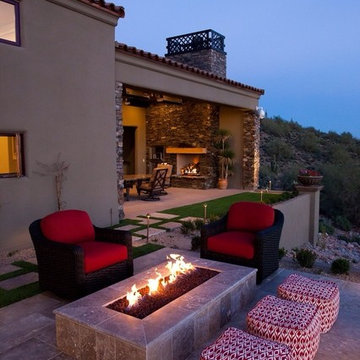
Danielle Jacques Design
Réalisation d'une grande terrasse arrière design avec un foyer extérieur, des pavés en pierre naturelle et aucune couverture.
Réalisation d'une grande terrasse arrière design avec un foyer extérieur, des pavés en pierre naturelle et aucune couverture.
Idées déco de terrasses violettes avec des pavés en pierre naturelle
1