Idées déco de terrasses violettes avec une pergola
Trier par :
Budget
Trier par:Populaires du jour
41 - 60 sur 105 photos
1 sur 3
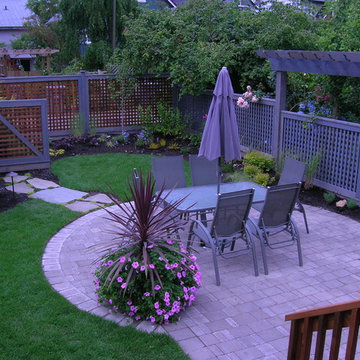
jovak landscape & design
Cette photo montre une terrasse arrière chic de taille moyenne avec des pavés en béton et une pergola.
Cette photo montre une terrasse arrière chic de taille moyenne avec des pavés en béton et une pergola.
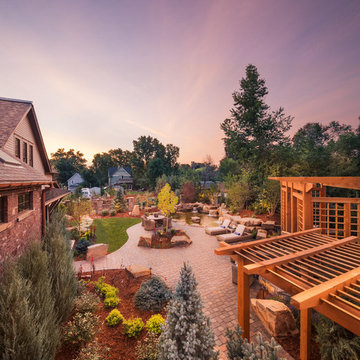
SPRAWLING VIEW: This overhead view of the backyard outdoor living spaces showcases how all of the concrete, wood and natural stone design elements work together and coordinate with the native landscaping.
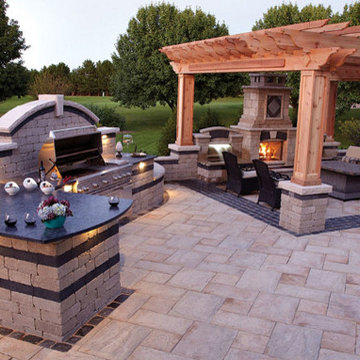
At Affordable Hardscapes of Virginia we view ourselves as "Exterior Designers" taking outdoor areas and making them functional, beautiful and pleasurable. Our exciting new approaches to traditional landscaping challenges result in outdoor living areas your family can cherish forever.
Affordable Hardscapes of Virginia is a Design-Build company specializing in unique hardscape design and construction. Our Paver Patios, Retaining Walls, Outdoor Kitchens, Outdoor Fireplaces and Fire Pits add value to your property and bring your quality of life to a new level.
We are the preeminent outdoor living space contractor in our area. Proudly serving clients in Virginia Beach, Chesapeake, Norfolk, Suffolk, and the surrounding Hampton Roads.
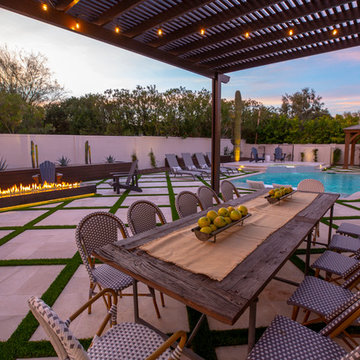
Paradise Valley Arizona Pool Remodel.
Idée de décoration pour une terrasse arrière design de taille moyenne avec des pavés en pierre naturelle et une pergola.
Idée de décoration pour une terrasse arrière design de taille moyenne avec des pavés en pierre naturelle et une pergola.
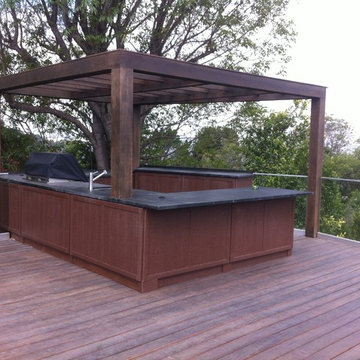
Michael Eisen
Idée de décoration pour une très grande terrasse arrière tradition avec une cuisine d'été et une pergola.
Idée de décoration pour une très grande terrasse arrière tradition avec une cuisine d'été et une pergola.
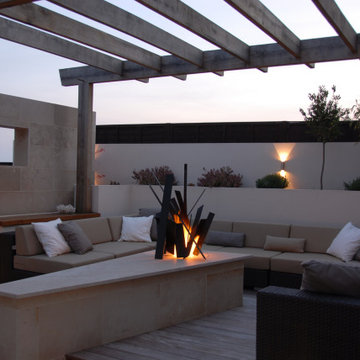
Outdoor seating area and central fire place with rustic timber pergola above. Solid limestone island with limestone tiles on windbreak.
Aménagement d'une terrasse contemporaine avec une cheminée et une pergola.
Aménagement d'une terrasse contemporaine avec une cheminée et une pergola.
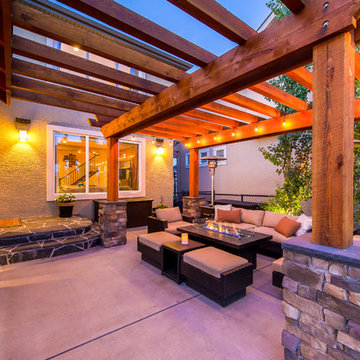
The expansive mountain and city vistas are transfixing in this masterful backyard retreat. With expansive timber framing, this outdoor kitchen and patio renovation were meant to be an extension of this home. The homeowners wanted a space where they could "spill out" onto during numerous functions that the family hosts for both relatives and friends. So that's what VisionScapes set out to give them. An expansive network of granite counters under the covered timber structure provide ample prep space and space for dining in a casual bar like atmosphere. The patio with a built in gas fire table, a sheltered sitting area under the open timber pergola, custom flagstone patios and stairs are some of the other features in this stunning backyard.
Photo Credit: Jamen Rhodes
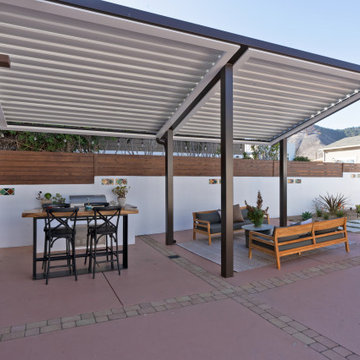
An unsafe entry and desire for more outdoor living space motivated the homeowners of this Mediterranean style ocean view home to hire Landwell to complete a front and backyard design and renovation. A new Azek composite deck with access steps and cable railing replaced an uneven tile patio in the front courtyard, the driveway was updated, and in the backyard a new powder-coated steel pergola with louvered slats was built to cover a new bbq island, outdoor dining and lounge area, and new concrete slabs were poured leading to a cozy deck space with a gas fire pit and seating. Raised vegetable beds, site appropriate planting, low-voltage lighting and Palomino gravel finished off the outdoor spaces of this beautiful Shell Beach home.
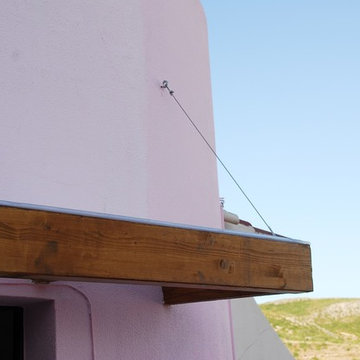
canopy over rooftop access
Idées déco pour un toit terrasse bord de mer de taille moyenne avec un point d'eau et une pergola.
Idées déco pour un toit terrasse bord de mer de taille moyenne avec un point d'eau et une pergola.
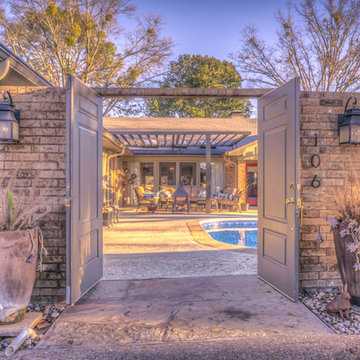
Idées déco pour une grande terrasse avant classique avec du béton estampé et une pergola.
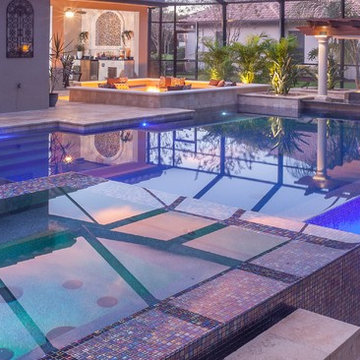
The infinity pool and its illusion of extending forever is a beautiful center point of the home's' outdoor living area. This modern and beautiful design element is built to amaze. When paired with the ultra-contemporary geometric lines of the spa and seating nook, the resulting aesthetic is a true work of functional art.
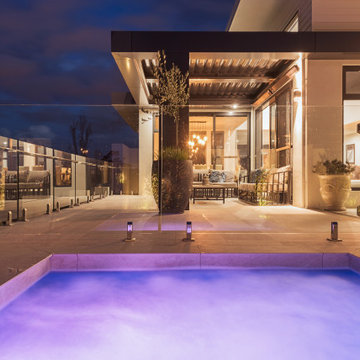
Inspiration pour une terrasse latérale minimaliste avec du carrelage et une pergola.
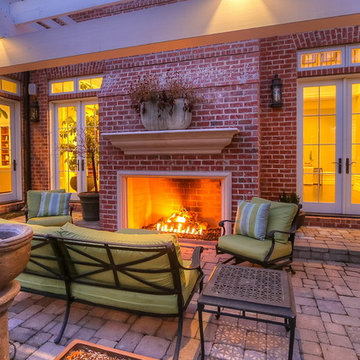
Inspiration pour une grande terrasse arrière traditionnelle avec un foyer extérieur, des pavés en brique et une pergola.
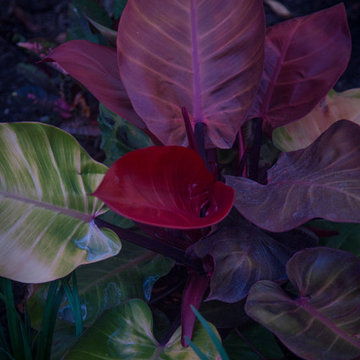
Cette photo montre une petite terrasse exotique avec un point d'eau, une cour, des pavés en pierre naturelle et une pergola.
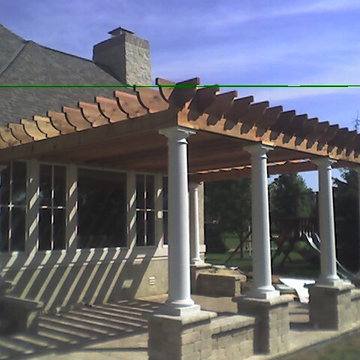
Réalisation d'une terrasse arrière design de taille moyenne avec une cuisine d'été, des pavés en brique et une pergola.
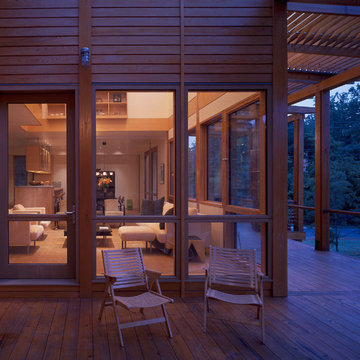
Interior spills to exterior. A captured courtyard forms the heart of the house. Photo: Prakash Patel
Aménagement d'une petite terrasse arrière moderne avec une pergola.
Aménagement d'une petite terrasse arrière moderne avec une pergola.
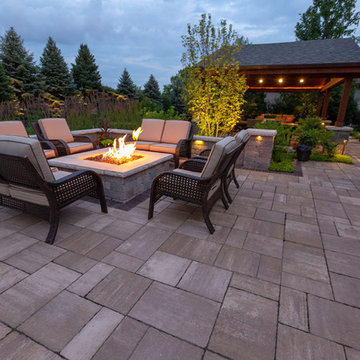
Nothing like the glow of a fire.
Inspiration pour une grande terrasse arrière design avec un foyer extérieur, des pavés en béton et une pergola.
Inspiration pour une grande terrasse arrière design avec un foyer extérieur, des pavés en béton et une pergola.
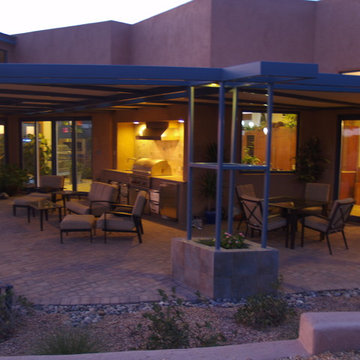
Backyard Retreat
Exemple d'une terrasse arrière tendance avec une cuisine d'été, des pavés en brique et une pergola.
Exemple d'une terrasse arrière tendance avec une cuisine d'été, des pavés en brique et une pergola.
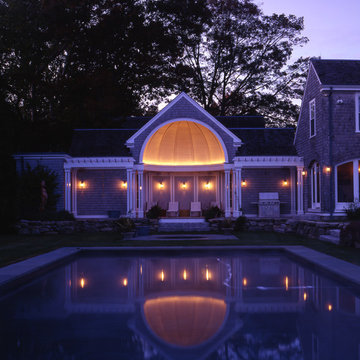
The original house, built in the early 18th century, was moved to this location two hundred years later. This whole house project includes an outdoor stage, a library, two barns, an exercise complex and extensive landscaping with tennis court and pools.
A new stair winds upward to the study built as a widow's walk on the roof.
A large window provides a view to the sea-wall at the bottom of the garden and Buzzard's Bay beyond.
The new stair allows views from the central front hall into the Living Room, which spans the waterside.
The bluestone-edged swimming pool and hot pool merge with the landscape, creating the illusion that the pool and the sea are continuous.
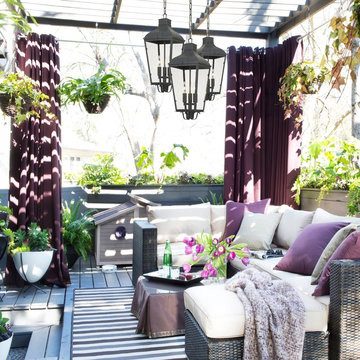
Everyone wants a gorgeous outdoor space that is inviting and great for entertaining. The trick to getting a well-lit patio is directing the light where you need it. Create stunning ambient lighting by adding multiple pendants at different heights like the Dumont pendants seen here.
Idées déco de terrasses violettes avec une pergola
3