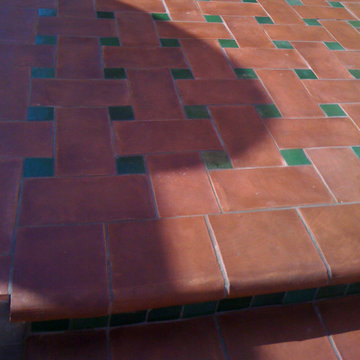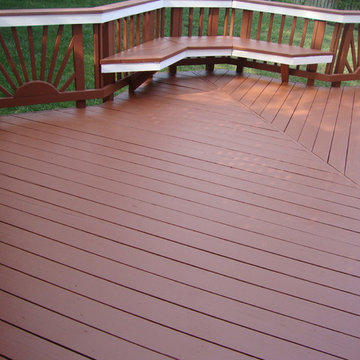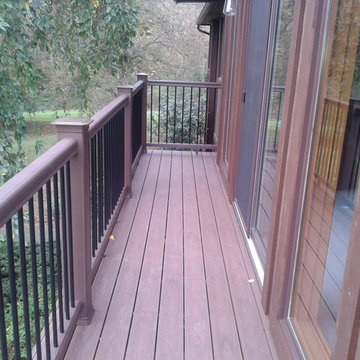Idées déco de terrasses violettes
Trier par :
Budget
Trier par:Populaires du jour
21 - 40 sur 169 photos
1 sur 3

Bluestone Pavers, custom Teak Wood banquette with cement tile inlay, Bluestone firepit, custom outdoor kitchen with Teak Wood, concrete waterfall countertop with Teak surround.

Eichler in Marinwood - At the larger scale of the property existed a desire to soften and deepen the engagement between the house and the street frontage. As such, the landscaping palette consists of textures chosen for subtlety and granularity. Spaces are layered by way of planting, diaphanous fencing and lighting. The interior engages the front of the house by the insertion of a floor to ceiling glazing at the dining room.
Jog-in path from street to house maintains a sense of privacy and sequential unveiling of interior/private spaces. This non-atrium model is invested with the best aspects of the iconic eichler configuration without compromise to the sense of order and orientation.
photo: scott hargis
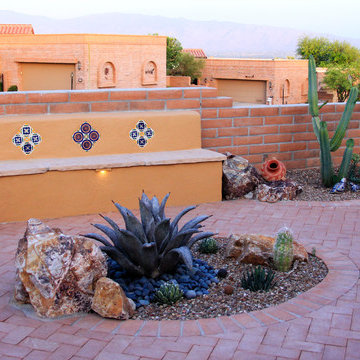
A seatwall with backrest and tile highlights stands as the perfect resting place to enjoy the gurgle of the fountain.
Photos by Meagan Hancock
Cette image montre une terrasse avant sud-ouest américain de taille moyenne avec des pavés en brique et aucune couverture.
Cette image montre une terrasse avant sud-ouest américain de taille moyenne avec des pavés en brique et aucune couverture.
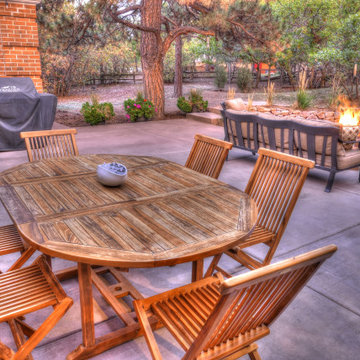
This outdoor living area feature room for grilling, outdoor dining furniture, and a fire pit, it is spacious enough to host a nice gathering.
Cette image montre une grande terrasse arrière traditionnelle avec un foyer extérieur, une dalle de béton et aucune couverture.
Cette image montre une grande terrasse arrière traditionnelle avec un foyer extérieur, une dalle de béton et aucune couverture.
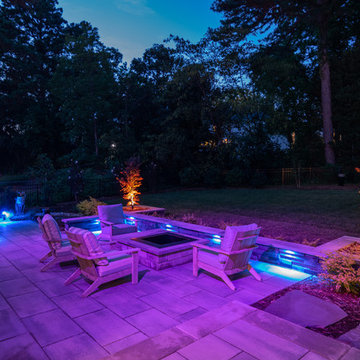
Idée de décoration pour une grande terrasse arrière design avec un foyer extérieur, des pavés en béton et aucune couverture.
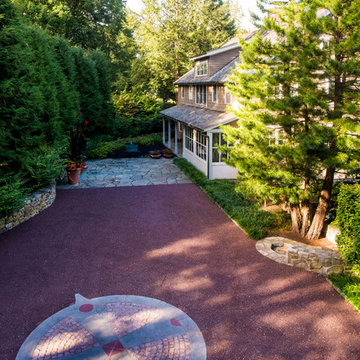
Cette photo montre une terrasse chic avec une cour, du gravier et aucune couverture.
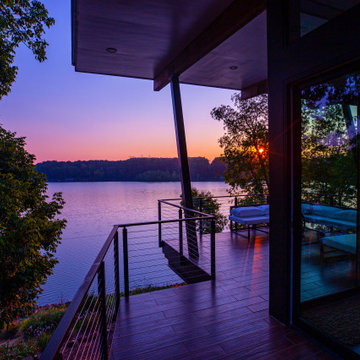
This lakefront diamond in the rough lot was waiting to be discovered by someone with a modern naturalistic vision and passion. Maintaining an eco-friendly, and sustainable build was at the top of the client priority list. Designed and situated to benefit from passive and active solar as well as through breezes from the lake, this indoor/outdoor living space truly establishes a symbiotic relationship with its natural surroundings. The pie-shaped lot provided significant challenges with a street width of 50ft, a steep shoreline buffer of 50ft, as well as a powerline easement reducing the buildable area. The client desired a smaller home of approximately 2500sf that juxtaposed modern lines with the free form of the natural setting. The 250ft of lakefront afforded 180-degree views which guided the design to maximize this vantage point while supporting the adjacent environment through preservation of heritage trees. Prior to construction the shoreline buffer had been rewilded with wildflowers, perennials, utilization of clover and meadow grasses to support healthy animal and insect re-population. The inclusion of solar panels as well as hydroponic heated floors and wood stove supported the owner’s desire to be self-sufficient. Core ten steel was selected as the predominant material to allow it to “rust” as it weathers thus blending into the natural environment.
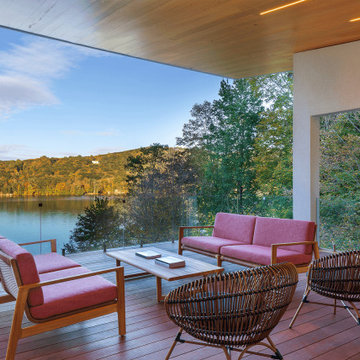
Modern Lake House with expansive views and plenty of outdoor space to enjoy the pristine location in Sherman Connecticut.
Aménagement d'une terrasse rétro de taille moyenne.
Aménagement d'une terrasse rétro de taille moyenne.
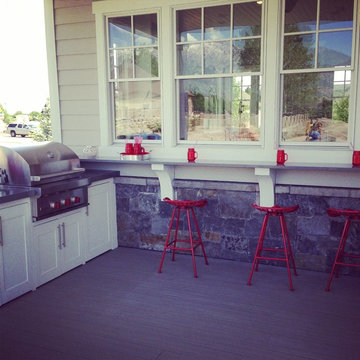
Large trex deck off of the kitchen and dining room has a large covered BBQ area and raised counter top seating. Built in cabinets with two mini fridges. Large dining area and sitting areas.
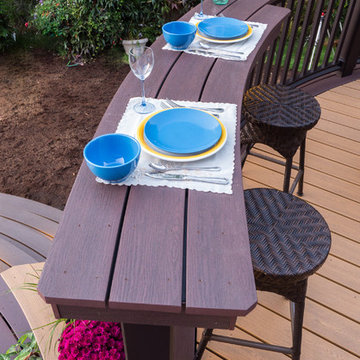
Idées déco pour une terrasse avec des plantes en pots arrière contemporaine de taille moyenne avec une pergola.
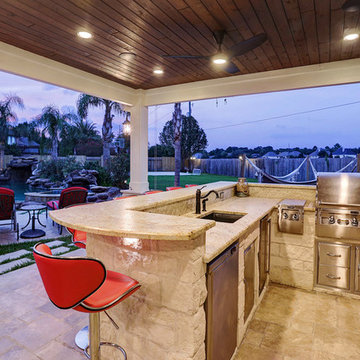
This modern freestanding pool house is a little over 500 square feet. We created this space to allow for entertaining outdoors and relaxing by the pool, as well as giving this homeowner a great backyard view. There is plenty of room for the kitchen and hang out area.
We poured a concrete base that we then covered with light walnut travertine. We also added travertine pavers to transition from the pool to the new space.
The structure includes smooth stucco finish on the walls, stone based columns and an outdoor shower. The space couldn’t be complete without the 2 TVs with built-in overhead speakers.
The kitchen area includes an 18 foot counter area with leathered colonial cream granite and stone that matches the columns.
There is a FireMagic Diamond 660i 30 inch grill, fridge, side burner and a sink with hot water. There is plenty of storage and a great pull-out trash drawer. The raised bar top area gives plenty of seating for that snack after swimming.
The bathroom is a clean and bright area with a walk-in shower that has frameless glass doors. The vanity is custom built with the same granite as the kitchen area. The floor and wall tile is from Floor and Décor. The door is a Pella door. And, for those extremely hot summer days, it is a great place to go because it is air conditioned!
To complete the space, the customer chose Haiku fans from Big Ass Fans – clean lines, 7 speeds, and so very super quiet you can’t even really hear them running. The homeowner hung some shades to pull down at that certain time of day when you need a little extra shade!
Photo Credit: TK Images
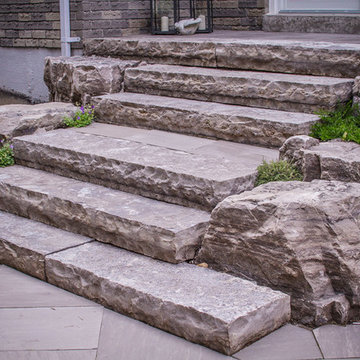
plutadesigns
Aménagement d'une terrasse arrière contemporaine de taille moyenne avec des pavés en pierre naturelle et aucune couverture.
Aménagement d'une terrasse arrière contemporaine de taille moyenne avec des pavés en pierre naturelle et aucune couverture.
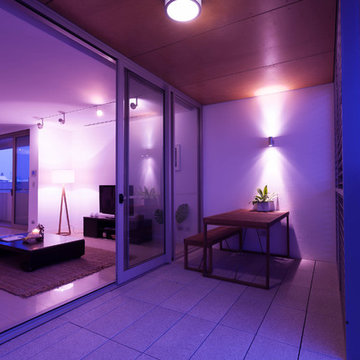
Photo by: Crib Creative
Exemple d'une petite terrasse avant bord de mer avec des pavés en béton et une extension de toiture.
Exemple d'une petite terrasse avant bord de mer avec des pavés en béton et une extension de toiture.
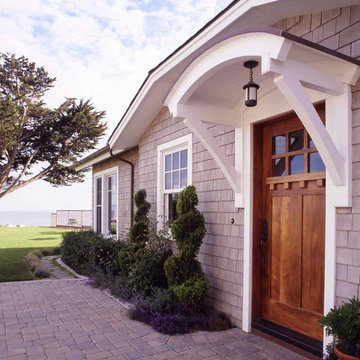
Tom Story | This family beach house and guest cottage sits perched above the Santa Cruz Yacht Harbor. A portion of the main house originally housed 1930’s era changing rooms for a Beach Club which included distinguished visitors such as Will Rogers. An apt connection for the new owners also have Oklahoma ties. The structures were limited to one story due to historic easements, therefore both buildings have fully developed basements featuring large windows and French doors to access European style exterior terraces and stairs up to grade. The main house features 5 bedrooms and 5 baths. Custom cabinetry throughout in built-in furniture style. A large design team helped to bring this exciting project to fruition. The house includes Passive Solar heated design, Solar Electric and Solar Hot Water systems. 4,500sf/420m House + 1300 sf Cottage - 6bdrm
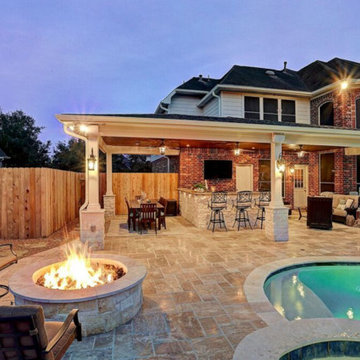
After image
T&G Wood ceilings, columns and beams finished in Hardi and painted with Sherwin Williams 30year Super Paint, Austin white limestone on firepit, columns and kitchen, Giallo Ornamental 3cm granite, RCS 30" Pro Cutlass Grill & Accessories and a Hoshizaki ice machine to produce "Sonic ice", Travertine Tile floor, HUGE custom outdoor gas firepit with austin white limestone and travertine paver capstone. Dimmable recessed cans and sconces and low voltage lighting under the 15' of kitchen bartop.
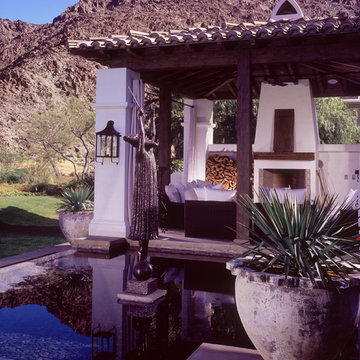
Cette image montre une terrasse arrière méditerranéenne de taille moyenne avec un foyer extérieur, une dalle de béton et une extension de toiture.
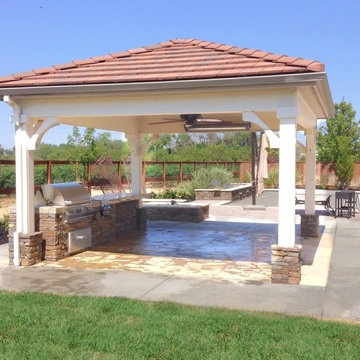
Solid roof pavilion accompanied with a outdoor kitchen. Fire pit & seat walls.
Aménagement d'une grande terrasse arrière classique avec une cuisine d'été, du béton estampé et un gazebo ou pavillon.
Aménagement d'une grande terrasse arrière classique avec une cuisine d'été, du béton estampé et un gazebo ou pavillon.
Idées déco de terrasses violettes
2
