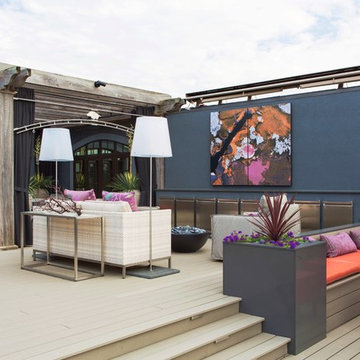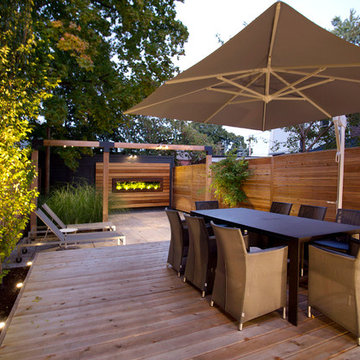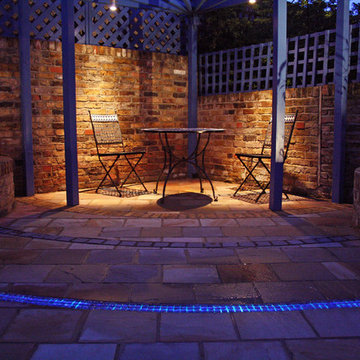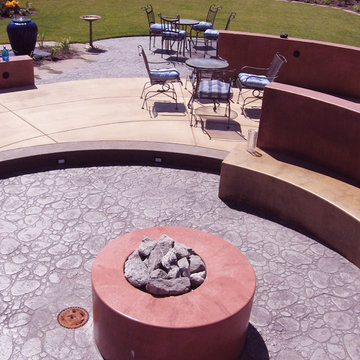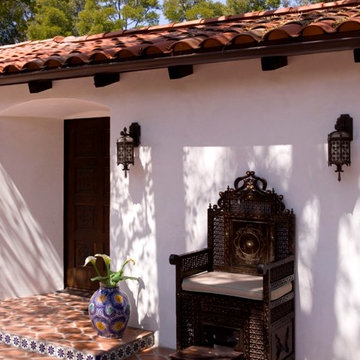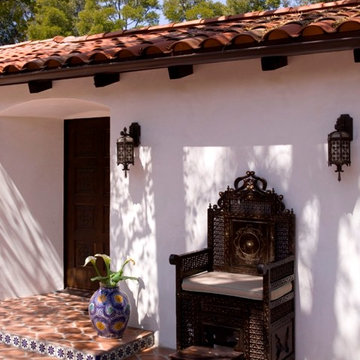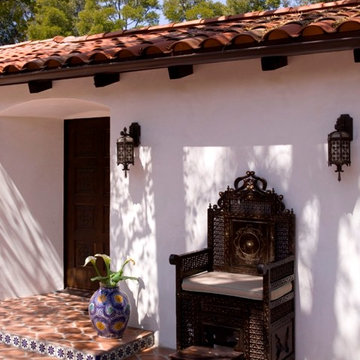Terrasse
Trier par :
Budget
Trier par:Populaires du jour
1 - 20 sur 30 photos
1 sur 3

This view of this Chicago rooftop deck from the guest bedroom. The cedar pergola is lit up at night underneath. On top of the pergola is live roof material which provide shade and beauty from above. The walls are sleek and contemporary using two three materials. Cedar, steel, and frosted acrylic panels. The modern rooftop is on a garage in wicker park. The decking on the rooftop is composite and built over a frame. Roof has irrigation system to water all plants.
Bradley Foto, Chris Bradley

Harold Leidner Landscape Architects
Cette image montre une grande terrasse design avec une pergola.
Cette image montre une grande terrasse design avec une pergola.
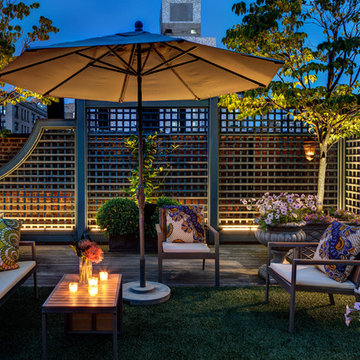
Bruce Buck photographer
Maureen Hackett landscape design
Lighting design by Rick Shaver
Aménagement d'un toit terrasse sur le toit classique.
Aménagement d'un toit terrasse sur le toit classique.
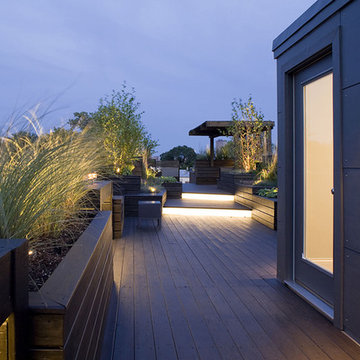
The design concept was to create a calming space with textured landscaping. Program requirements included a kitchen, lounge, sundeck, and open space for entertaining.
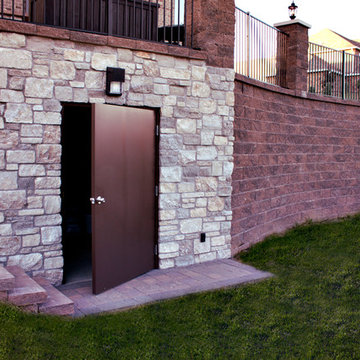
Réalisation d'une grande terrasse arrière avec une cuisine d'été et des pavés en béton.
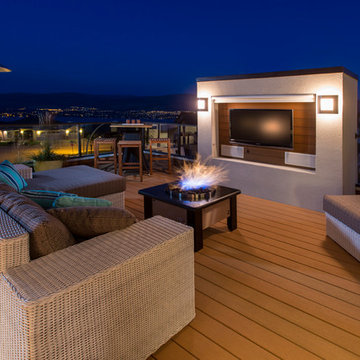
Shawn Talbot Photography
Inspiration pour un toit terrasse sur le toit design avec un foyer extérieur et aucune couverture.
Inspiration pour un toit terrasse sur le toit design avec un foyer extérieur et aucune couverture.

Eichler in Marinwood - At the larger scale of the property existed a desire to soften and deepen the engagement between the house and the street frontage. As such, the landscaping palette consists of textures chosen for subtlety and granularity. Spaces are layered by way of planting, diaphanous fencing and lighting. The interior engages the front of the house by the insertion of a floor to ceiling glazing at the dining room.
Jog-in path from street to house maintains a sense of privacy and sequential unveiling of interior/private spaces. This non-atrium model is invested with the best aspects of the iconic eichler configuration without compromise to the sense of order and orientation.
photo: scott hargis
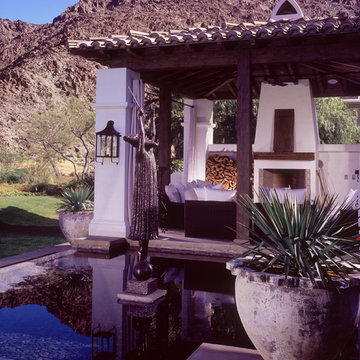
Cette image montre une terrasse arrière méditerranéenne de taille moyenne avec un foyer extérieur, une dalle de béton et une extension de toiture.
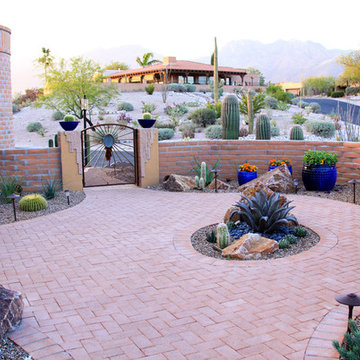
The new courtyard provides a quiet resting space to enjoy mountain views and visit with neighbors in the morning. Previously the courtyard was so narrow that there was barely enough room for a path to go around the side of the house. In the planting island Santa Rita reused an existing agave fountain that was special to the homeowner.
Photos by Meagan Hancock
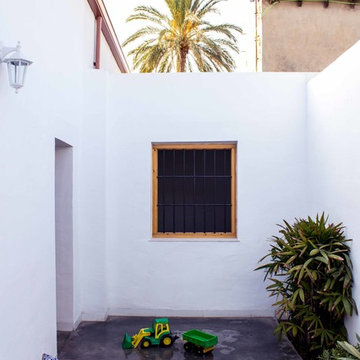
Réalisation d'une terrasse arrière méditerranéenne avec une dalle de béton et une pergola.
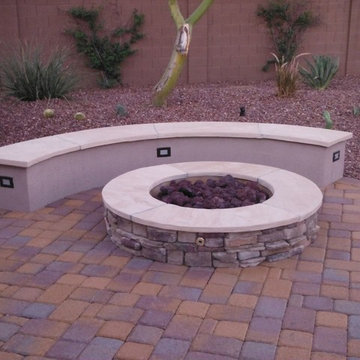
Inspiration pour une terrasse arrière minimaliste de taille moyenne avec un foyer extérieur, des pavés en brique et aucune couverture.
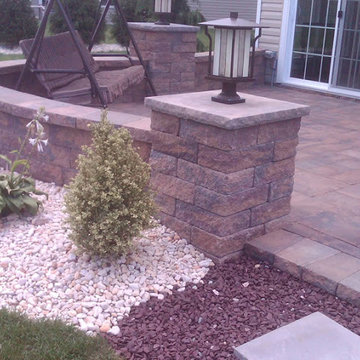
Inspiration pour une terrasse avant de taille moyenne avec des pavés en pierre naturelle et aucune couverture.
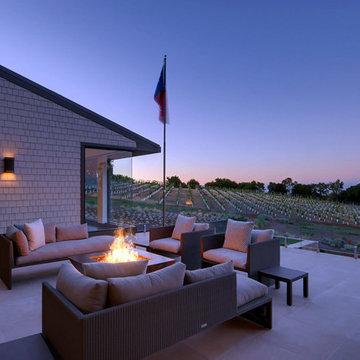
Aménagement d'une grande terrasse arrière contemporaine avec un foyer extérieur, des pavés en béton et aucune couverture.
1
