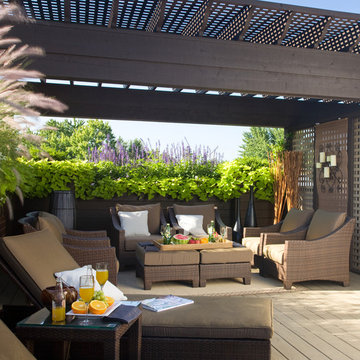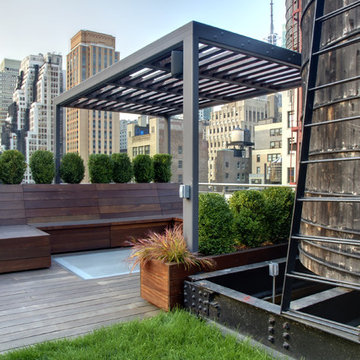Idées déco de toits terrasse avant
Trier par :
Budget
Trier par:Populaires du jour
81 - 100 sur 18 358 photos
1 sur 3
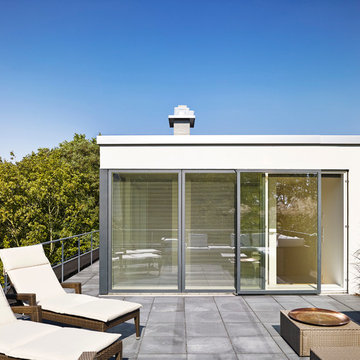
Michael Moser
Inspiration pour un toit terrasse sur le toit design de taille moyenne avec aucune couverture.
Inspiration pour un toit terrasse sur le toit design de taille moyenne avec aucune couverture.

This view of this Chicago rooftop deck from the guest bedroom. The cedar pergola is lit up at night underneath. On top of the pergola is live roof material which provide shade and beauty from above. The walls are sleek and contemporary using two three materials. Cedar, steel, and frosted acrylic panels. The modern rooftop is on a garage in wicker park. The decking on the rooftop is composite and built over a frame. Roof has irrigation system to water all plants.
Bradley Foto, Chris Bradley
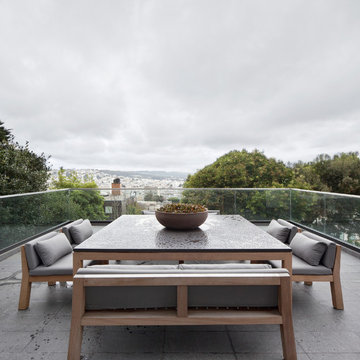
Photography by Ben Mayorga
Réalisation d'un toit terrasse sur le toit design avec aucune couverture.
Réalisation d'un toit terrasse sur le toit design avec aucune couverture.

Cette image montre un toit terrasse sur le toit design de taille moyenne avec une extension de toiture.
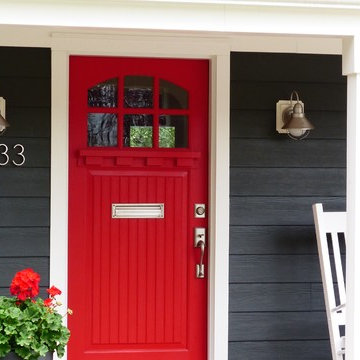
Front of the home featuring James Hardie color plus siding in Evening Blue with white Azek trim and a Simpson wood red door.
Cette photo montre une terrasse avec des plantes en pots avant nature de taille moyenne avec une extension de toiture et des pavés en brique.
Cette photo montre une terrasse avec des plantes en pots avant nature de taille moyenne avec une extension de toiture et des pavés en brique.
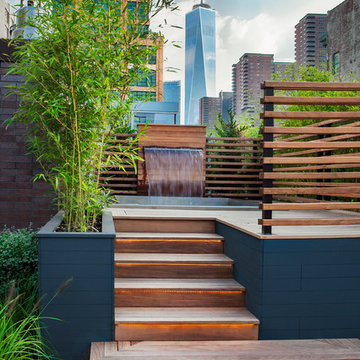
Photo: Alex Herring
Aménagement d'un toit terrasse sur le toit contemporain avec un point d'eau et aucune couverture.
Aménagement d'un toit terrasse sur le toit contemporain avec un point d'eau et aucune couverture.
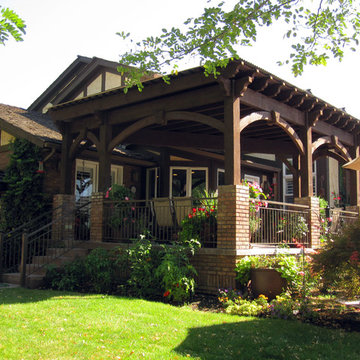
This is a custom timber frame pavilion kit with arched beams for outdoor shade. These are durable strong timbers built with the old world dovetail mortise and tenon system to last for generations and stand up through strong winds and heavy mountainous snows.
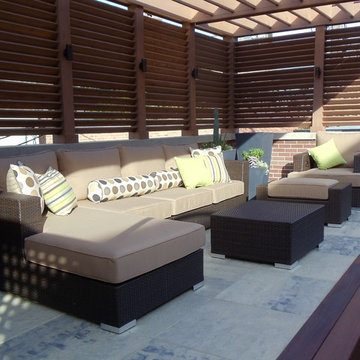
Inspiration pour une terrasse design avec une cuisine d'été et une pergola.
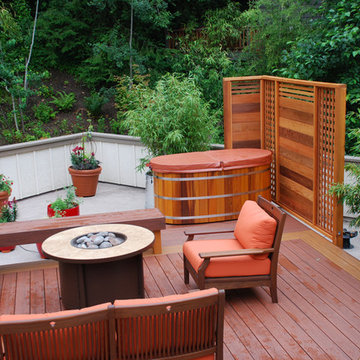
Step out onto the rooftop garden for a view of the surrounding woods. Enjoy the firepit, the cedar soaking tub and the covered patio area
Cette photo montre un toit terrasse chic.
Cette photo montre un toit terrasse chic.
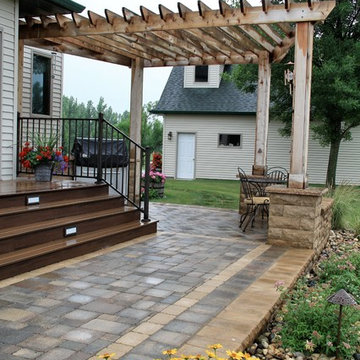
Idées déco pour une terrasse avant craftsman de taille moyenne avec des pavés en brique et une pergola.
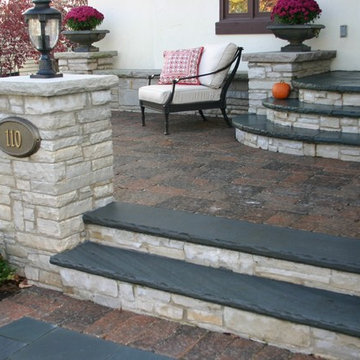
Réalisation d'une petite terrasse avant tradition avec des pavés en pierre naturelle.
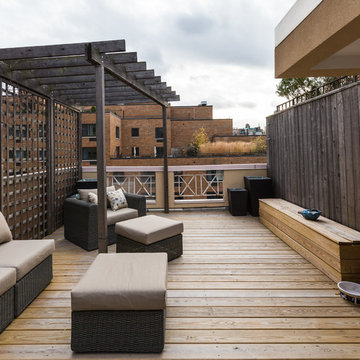
The rooftop deck was refined with green hardwood. It was also used to construct a wooden bench with storage space for outdoor accessories. A TV was installed adjacent to the outdoor living space, maximizing the entertainment potential of the deck.
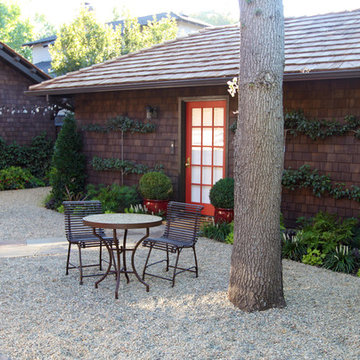
Situated in old Palo Alto, CA, this historic 1905 Craftsman style home now has a stunning landscape to match its custom hand-crafted interior. Our firm had a blank slate with the landscape, and carved out a number of spaces that this young and vibrant family could use for gathering, entertaining, dining, gardening and general relaxation. Mature screen planting, colorful perennials, citrus trees, ornamental grasses, and lots of depth and texture are found throughout the many planting beds. In effort to conserve water, the main open spaces were covered with a foot friendly, decorative gravel. Giving the family a great space for large gatherings, all while saving water.

A tiny 65m site with only 3m of internal width posed some interesting design challenges.
The Victorian terrace façade will have a loving touch up, however entering through the front door; a new kitchen has been inserted into the middle of the plan, before stepping up into a light filled new living room. Large timber bifold doors open out onto a timber deck and extend the living area into the compact courtyard. A simple green wall adds a punctuation mark of colour to the space.
A two-storey light well, pulls natural light into the heart of the ground and first floor plan, with an operable skylight allowing stack ventilation to keep the interiors cool through the Summer months. The open plan design and simple detailing give the impression of a much larger space on a very tight urban site.
Photography by Huw Lambert

Sarah Oxby @ hampsteadgardendesign.com
Cette image montre un toit terrasse sur le toit design.
Cette image montre un toit terrasse sur le toit design.
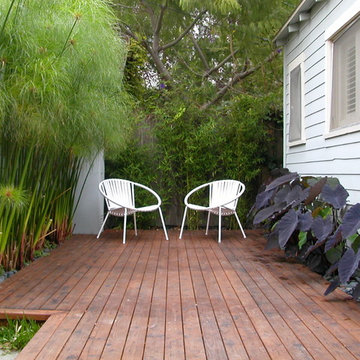
www.paradisedesignstudio.com
This small space in between house and garage was all concrete with cracks. We built this small deck and used linear planting. This gives the space a green feel without taking up too much room. The bamboo we used was Called Golden goddess. I always use clumping bamboos in the ground. Bamboos that run should be used in large spaces or containers. the purple plant is black Alocasia, and the green pompom plant is giant papyrus. The red wood deck is finished in cherry with a glossy coat on top.
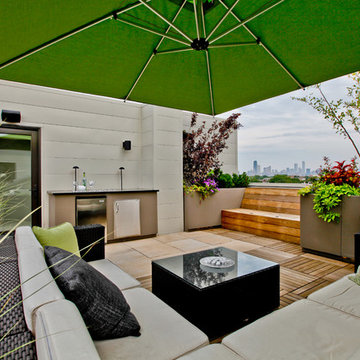
With a narrow space to work with we were challenged with maintaining an open feel but creating rooms that were functional. this rooms has a lounge area, sitting group, eating area and a service counter that will soon sport a large outdoor tv come spring. Photos by Tyrone Mitchel
Idées déco de toits terrasse avant
5

