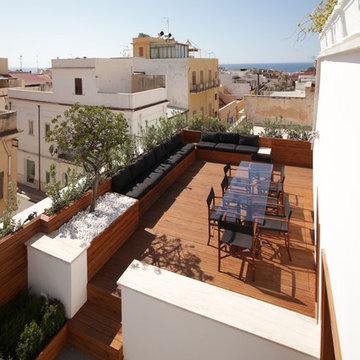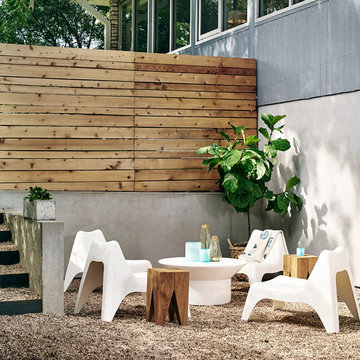Idées déco de toits terrasse avec une cour
Trier par :
Budget
Trier par:Populaires du jour
101 - 120 sur 24 079 photos
1 sur 3

Peter Murdock
Idées déco pour une terrasse sur le toit contemporaine avec aucune couverture.
Idées déco pour une terrasse sur le toit contemporaine avec aucune couverture.
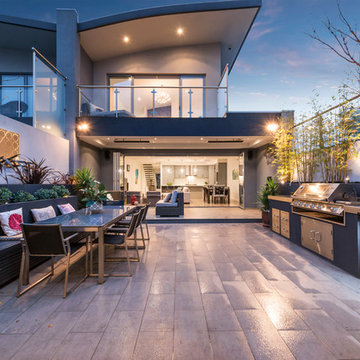
Our feature courtyard in the trendy suburb of Mordialloc. This outdoor living space features an outdoor entertainers dream set up: 6 burner BeefEater BBQ, Outdoor Heating, BOSE Outdoor Speakers, Mood Lighting & a double door bar fridge.

Already partially enclosed by an ipe fence and concrete wall, our client had a vision of an outdoor courtyard for entertaining on warm summer evenings since the space would be shaded by the house in the afternoon. He imagined the space with a water feature, lighting and paving surrounded by plants.
With our marching orders in place, we drew up a schematic plan quickly and met to review two options for the space. These options quickly coalesced and combined into a single vision for the space. A thick, 60” tall concrete wall would enclose the opening to the street – creating privacy and security, and making a bold statement. We knew the gate had to be interesting enough to stand up to the large concrete walls on either side, so we designed and had custom fabricated by Dennis Schleder (www.dennisschleder.com) a beautiful, visually dynamic metal gate. The gate has become the icing on the cake, all 300 pounds of it!
Other touches include drought tolerant planting, bluestone paving with pebble accents, crushed granite paving, LED accent lighting, and outdoor furniture. Both existing trees were retained and are thriving with their new soil. The garden was installed in December and our client is extremely happy with the results – so are we!
Photo credits, Coreen Schmidt
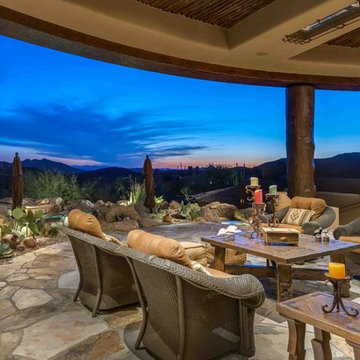
Cette image montre une très grande terrasse sud-ouest américain avec un point d'eau, une cour, des pavés en pierre naturelle et une extension de toiture.
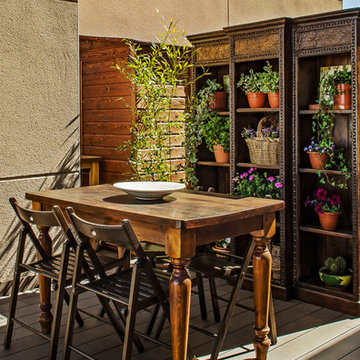
Trabajamos con un matrimonio y les realizamos una reforma integral, se tiró toda la tabiquería y se hizo una distribución completamente nueva.
El objetivo de nuestros clientes era dar la vuelta a la casa, las zonas más "públicas" (salón, comedor y cocina) estaban abajo y había que pasarlas arriba, y los dormitorios que estaban arriba había que ponerlos abajo. Con una terraza de 70 m2 y otra de 20 m2 había que crear varios ambientes al exterior teniendo en cuenta el clima de Madrid.
El edificio cuenta con un sistema de climatización muy poco eficiente al ser todo eléctrico, por lo que se desconectó la casa de la calefacción central y se instaló suelo radiante-refrescante con aerotermia con energía renovable, pasando de una calificación "E", a una "A".
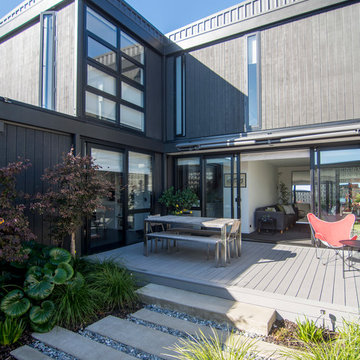
Funky urban living at an inner city courtyard project in Nelson City.
Photo by Dan Allen
Réalisation d'une terrasse design avec une cour.
Réalisation d'une terrasse design avec une cour.
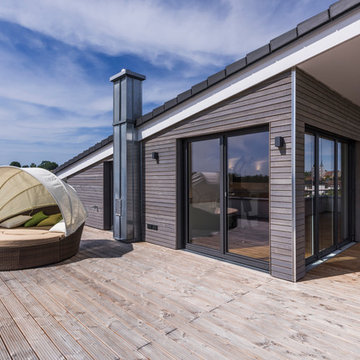
Dachterrasse mit Studiozimmer,
KitzlingerHaus,
Fotos: Rolf Schwarz Fotodesign
Cette image montre un toit terrasse sur le toit design avec aucune couverture.
Cette image montre un toit terrasse sur le toit design avec aucune couverture.
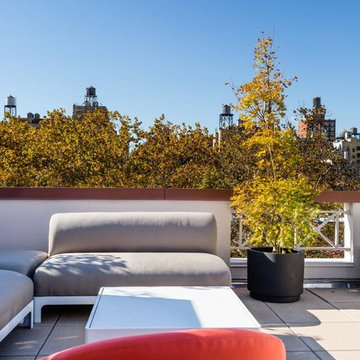
Cette image montre un toit terrasse minimaliste de taille moyenne avec aucune couverture.
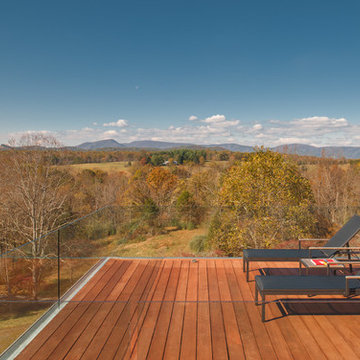
Maxwell MacKenzie
Exemple d'un toit terrasse moderne avec aucune couverture.
Exemple d'un toit terrasse moderne avec aucune couverture.
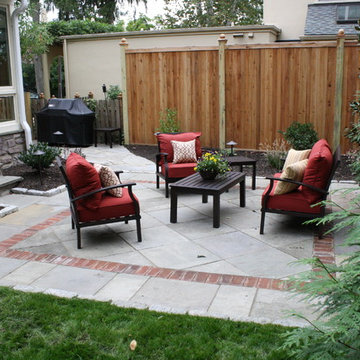
Natural brick accents this bluestone patio with cobblestone edgers.
Idée de décoration pour une terrasse tradition de taille moyenne avec une cour et des pavés en béton.
Idée de décoration pour une terrasse tradition de taille moyenne avec une cour et des pavés en béton.
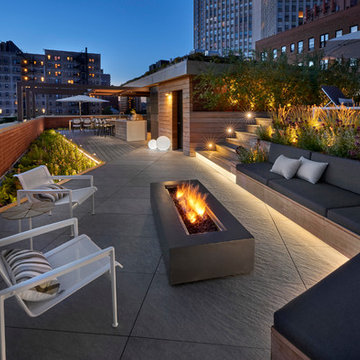
Tony Soluri Photography
Idée de décoration pour une terrasse design avec une pergola et un foyer extérieur.
Idée de décoration pour une terrasse design avec une pergola et un foyer extérieur.
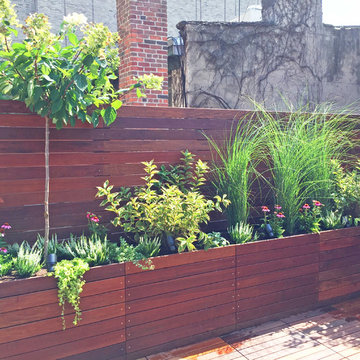
This rooftop garden in Manhattan's West Village features custom fencing with built-in lighting, ipe planter boxes, deck tiles, a shade sail, and black fiberglass planters. Container plantings for this NYC terrace design include bamboo, ornamental grasses, hydrangea trees, purple coneflower, weigela, creeping Jenny, and heathers. See more of our projects at www.amberfreda.com.
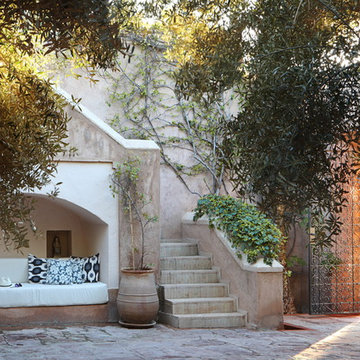
Asier Rua
Cette image montre une terrasse méditerranéenne avec une cour et aucune couverture.
Cette image montre une terrasse méditerranéenne avec une cour et aucune couverture.
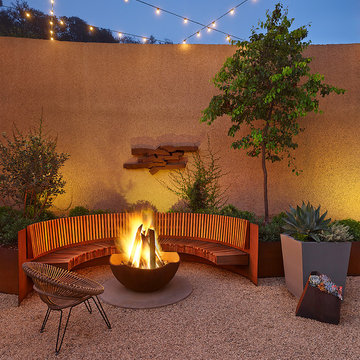
Adrian Gregorutti
Idées déco pour une grande terrasse moderne avec un foyer extérieur, une cour, aucune couverture et du gravier.
Idées déco pour une grande terrasse moderne avec un foyer extérieur, une cour, aucune couverture et du gravier.
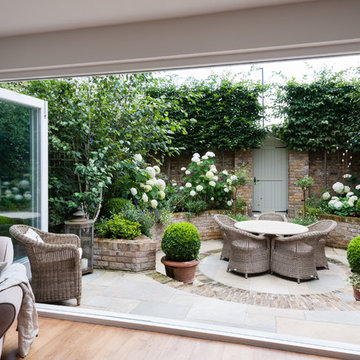
Walpole Garden, Chiswick
Photography by Caroline Mardon - www.carolinemardon.com
Cette image montre une petite terrasse traditionnelle avec une cour et des pavés en brique.
Cette image montre une petite terrasse traditionnelle avec une cour et des pavés en brique.
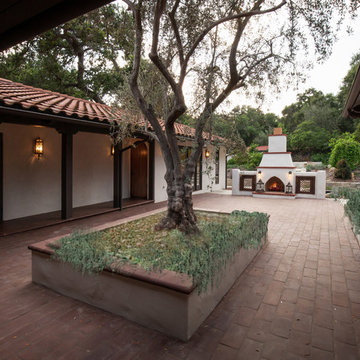
Walls with thick plaster arches and simple tile designs feel very natural and earthy in the warm Southern California sun. Terra cotta floor tiles are stained to mimic very old tile inside and outside in the Spanish courtyard shaded by a 'new' old olive tree. The outdoor plaster and brick fireplace has touches of antique Indian and Moroccan items. An outdoor garden shower graces the exterior of the master bath with freestanding white tub- while taking advantage of the warm Ojai summers. The open kitchen design includes all natural stone counters of white marble, a large range with a plaster range hood and custom hand painted tile on the back splash. Wood burning fireplaces with iron doors, great rooms with hand scraped wide walnut planks in this delightful stay cool home. Stained wood beams, trusses and planked ceilings along with custom creative wood doors with Spanish and Indian accents throughout this home gives a distinctive California Exotic feel.
Project Location: Ojai
designed by Maraya Interior Design. From their beautiful resort town of Ojai, they serve clients in Montecito, Hope Ranch, Malibu, Westlake and Calabasas, across the tri-county areas of Santa Barbara, Ventura and Los Angeles, south to Hidden Hills- north through Solvang and more.Spanish Revival home in Ojai.
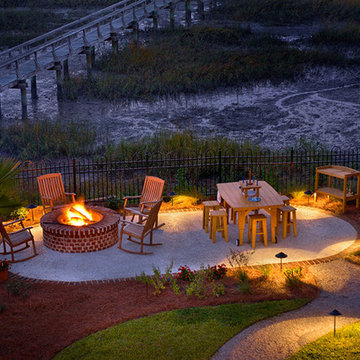
Wonderful patio spot right by the marsh, for watching the tide come in and the low country wildlife, all while enjoying dinner al fresco and sitting by the fire.
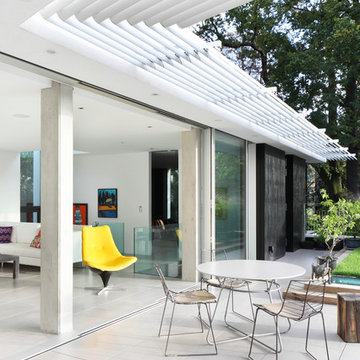
View of Roof Terrace
To Download the Brochure For E2 Architecture and Interiors’ Award Winning Project
The Pavilion Eco House, Blackheath
Please Paste the Link Below Into Your Browser http://www.e2architecture.com/downloads/
Winner of the Evening Standard's New Homes Eco + Living Award 2015 and Voted the UK's Top Eco Home in the Guardian online 2014.
Idées déco de toits terrasse avec une cour
6
