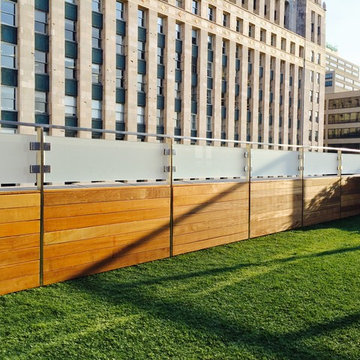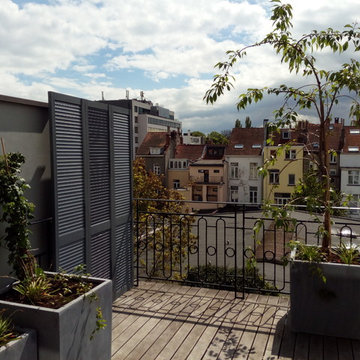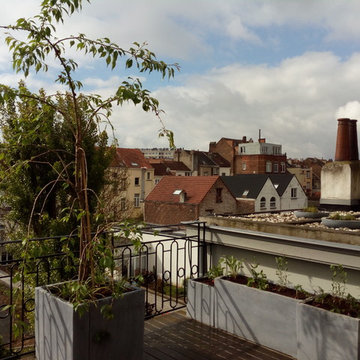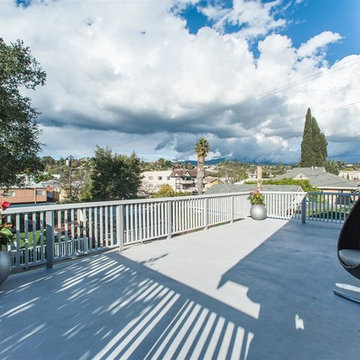Idées déco de toits terrasse craftsman
Trier par:Populaires du jour
81 - 100 sur 127 photos
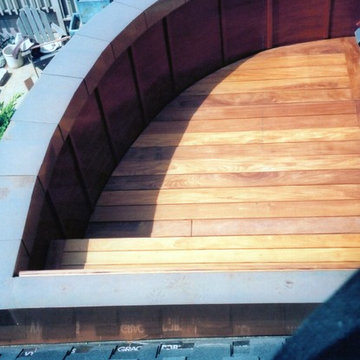
the shape of the deck forced the copper cap to be segmented to follow the contour of the brick. the deck sleepers also had to be custom fitted . with the view it was a very nice seating area , photo by matt proctor
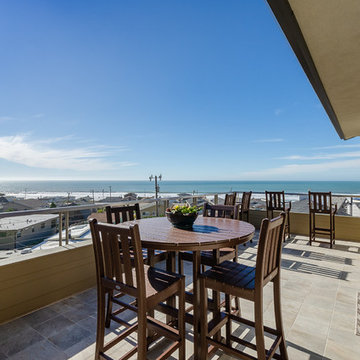
A large outdoor deck to enjoy the views and the oft mild weather.
Photos: Erich Schaefer Custom Homes
Inspiration pour une terrasse craftsman avec aucune couverture.
Inspiration pour une terrasse craftsman avec aucune couverture.
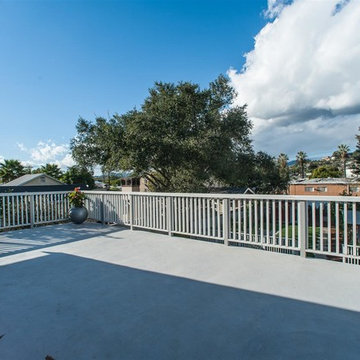
Jerry Miller
Idée de décoration pour une terrasse craftsman avec aucune couverture.
Idée de décoration pour une terrasse craftsman avec aucune couverture.
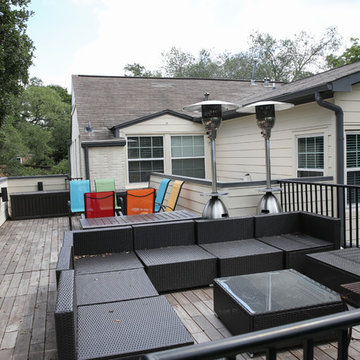
Aménagement d'une terrasse craftsman avec un foyer extérieur et aucune couverture.
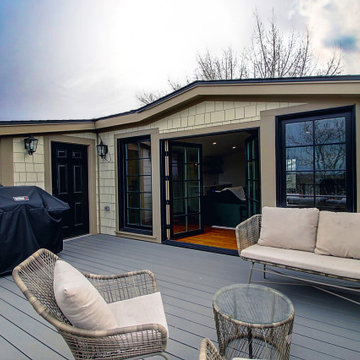
The 3rd floor attic loft is both quiet family refuge and sleepover haven. The vaulted space is flanked on ether side by windows giving views and a sense of airiness to the space. And while a fireplace invites cozy comfort on cold winter days, a roof top deck with views of the mountains offers spring time breezes and the perfect place for a summer grill. With a bar to round out the space, the loft becomes the ideal family hideaway and entertainment central.
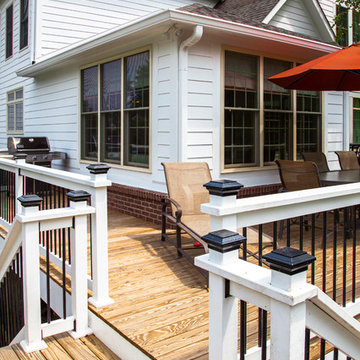
Kitchen, Living Room, Fireplace, Mudroom, Laundry Room, Deck Remodel Custom Living
Designer- Tom Lazzara
After Photos: Jamie Sangar and Justin Simms
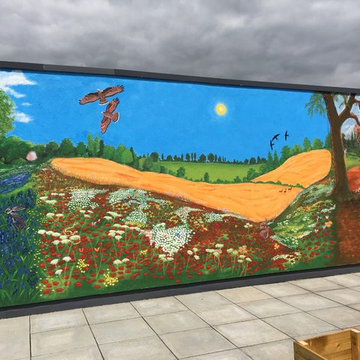
SUMMER: A mural painted for Market Field School, Elmstead Market, Essex. 17 metres x 3 metres high, it depicts the English countryside over the four seasons featuring the animals that inhabit it. The mural forms the backdrop for a rooftop garden and relaxation area which will be enjoyed by pupils and staff alike.
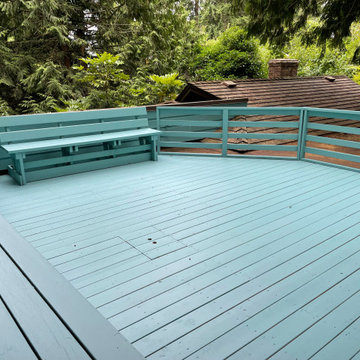
Cette image montre une terrasse au premier étage craftsman avec une pergola et un garde-corps en bois.
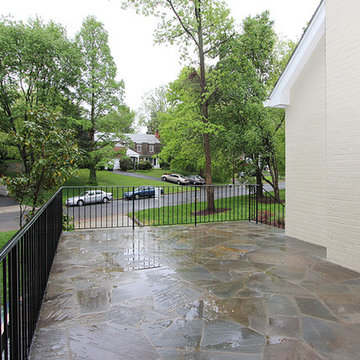
Cette photo montre un toit terrasse craftsman de taille moyenne avec aucune couverture.
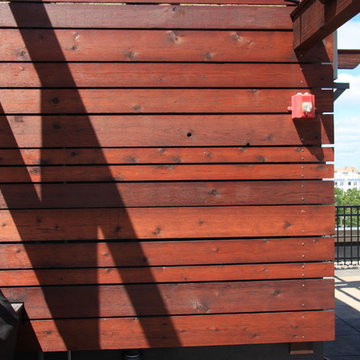
Pro Care Horticultural Services
Réalisation d'une terrasse craftsman avec une pergola.
Réalisation d'une terrasse craftsman avec une pergola.
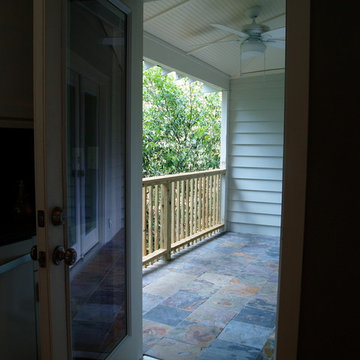
One of the projects on this house we are most proud of is the restoration of this sleeping porch. Imagine having a cup of coffee out here, overlooking your beautiful nature reserve-like backyard (as this home was so lucky to have!) Some previous owner had badly enclosed it and was using it for a laundry room. It was indeed a challenge to integrate the laundry into the interior of the home, but we managed to come up with a design that worked it into the newly reconfigured downstairs level.
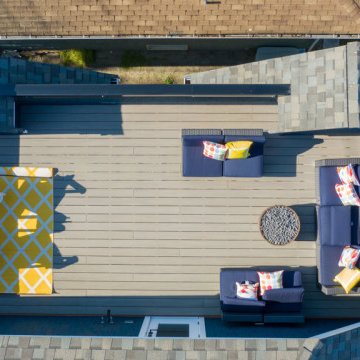
Completed in 2019, this is a home we completed for client who initially engaged us to remodeled their 100 year old classic craftsman bungalow on Seattle’s Queen Anne Hill. During our initial conversation, it became readily apparent that their program was much larger than a remodel could accomplish and the conversation quickly turned toward the design of a new structure that could accommodate a growing family, a live-in Nanny, a variety of entertainment options and an enclosed garage – all squeezed onto a compact urban corner lot.
Project entitlement took almost a year as the house size dictated that we take advantage of several exceptions in Seattle’s complex zoning code. After several meetings with city planning officials, we finally prevailed in our arguments and ultimately designed a 4 story, 3800 sf house on a 2700 sf lot. The finished product is light and airy with a large, open plan and exposed beams on the main level, 5 bedrooms, 4 full bathrooms, 2 powder rooms, 2 fireplaces, 4 climate zones, a huge basement with a home theatre, guest suite, climbing gym, and an underground tavern/wine cellar/man cave. The kitchen has a large island, a walk-in pantry, a small breakfast area and access to a large deck. All of this program is capped by a rooftop deck with expansive views of Seattle’s urban landscape and Lake Union.
Unfortunately for our clients, a job relocation to Southern California forced a sale of their dream home a little more than a year after they settled in after a year project. The good news is that in Seattle’s tight housing market, in less than a week they received several full price offers with escalator clauses which allowed them to turn a nice profit on the deal.
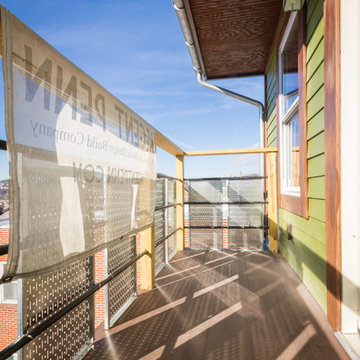
Logan Wilson
Cette photo montre un toit terrasse craftsman de taille moyenne avec une extension de toiture.
Cette photo montre un toit terrasse craftsman de taille moyenne avec une extension de toiture.
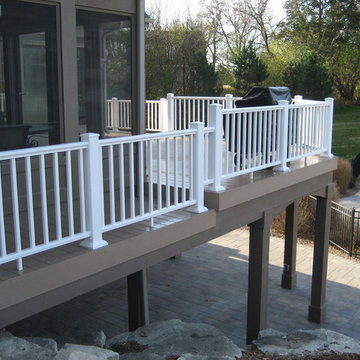
Exemple d'une terrasse craftsman avec une cuisine d'été et aucune couverture.
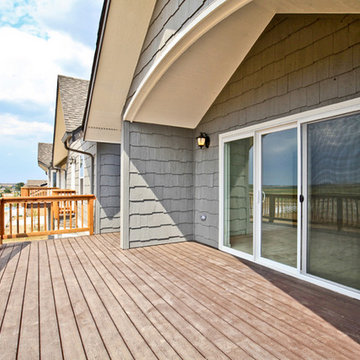
Quoleena Sbrocca
www.sbroccaphotography.com
Cette photo montre une terrasse craftsman avec aucune couverture.
Cette photo montre une terrasse craftsman avec aucune couverture.
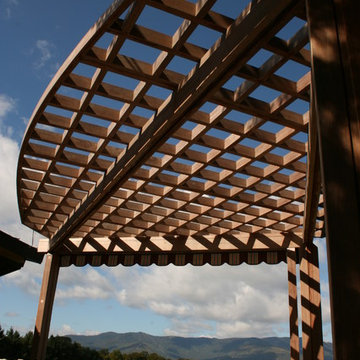
Cette image montre un toit terrasse craftsman de taille moyenne avec une pergola.
Idées déco de toits terrasse craftsman
5
