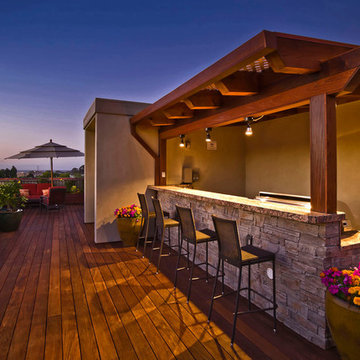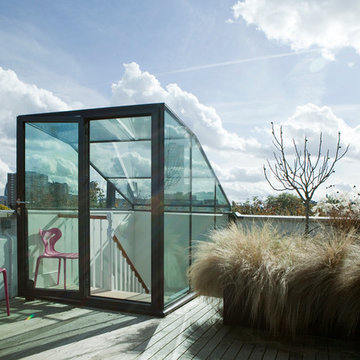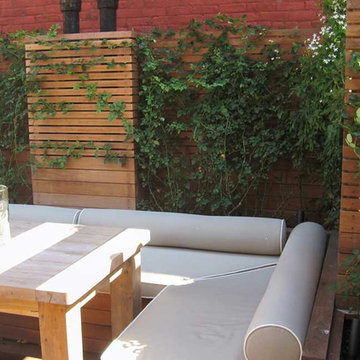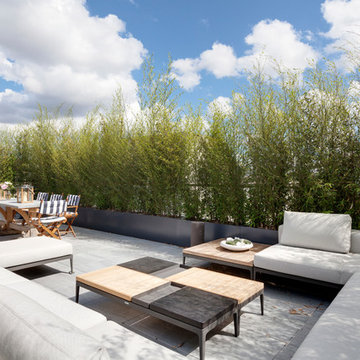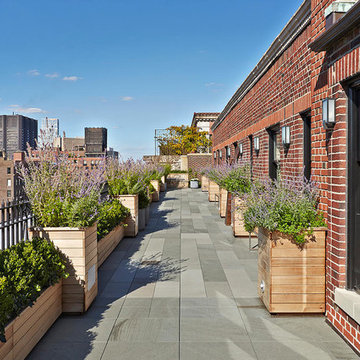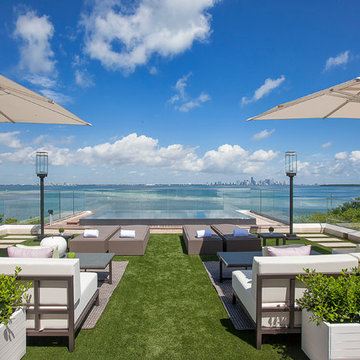Idées déco de toits terrasse marrons
Trier par :
Budget
Trier par:Populaires du jour
141 - 160 sur 1 706 photos
1 sur 3
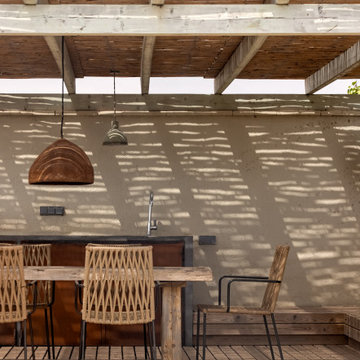
Terraza en ático
Exemple d'un toit terrasse sur le toit montagne de taille moyenne avec une cuisine d'été, une pergola et un garde-corps en bois.
Exemple d'un toit terrasse sur le toit montagne de taille moyenne avec une cuisine d'été, une pergola et un garde-corps en bois.
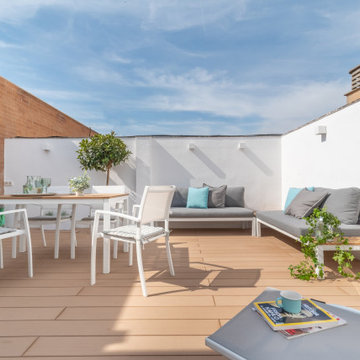
Terraza exterior
Exemple d'un toit terrasse sur le toit tendance de taille moyenne avec aucune couverture.
Exemple d'un toit terrasse sur le toit tendance de taille moyenne avec aucune couverture.
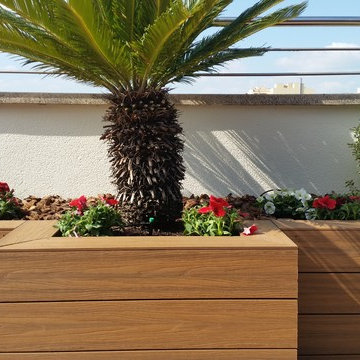
Jardinera de más de ocho metros de largo que ocupa todo el ancho de esta terraza situada en la ciudad de Sabadell, está elaborada con madera artificial, interiormente impermeabilizada, con su drenaje y riego automático. Se han integrado luces para dar una luz indirecta para crear ambiente.
Se ha realizado su plantación con plantas de diferentes tamaños, plantas también de temporada y la base han sido cubiertas por corteza de pino. Los tipos de plantas han sido: Pittosporum, eunonyimus, kumkuat, prímulas, potinias, surfinias ...
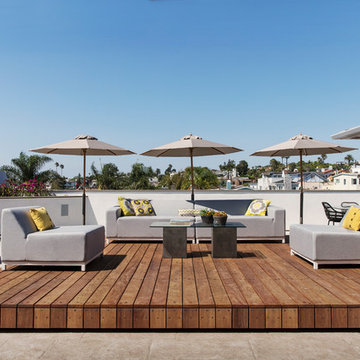
Inspiration pour un toit terrasse sur le toit marin de taille moyenne avec aucune couverture.
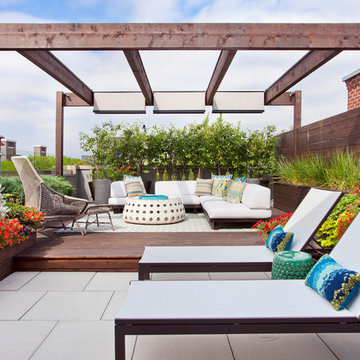
Mike Schwartz
Cette photo montre un toit terrasse sur le toit tendance de taille moyenne avec une pergola.
Cette photo montre un toit terrasse sur le toit tendance de taille moyenne avec une pergola.
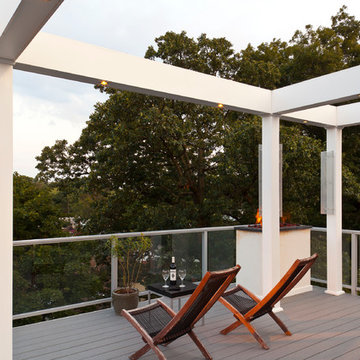
Roof top deck in Baltimore County, Maryland: This stunning roof top deck now provides a beautiful outdoor living space with all the amenities the homeowner was looking for as well as added value to the home.
Curtis Martin Photo Inc.
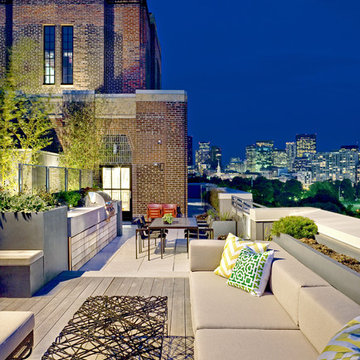
Roof Terrace
©Michael Stavaridis
Inspiration pour une terrasse sur le toit design avec une cuisine d'été et aucune couverture.
Inspiration pour une terrasse sur le toit design avec une cuisine d'été et aucune couverture.
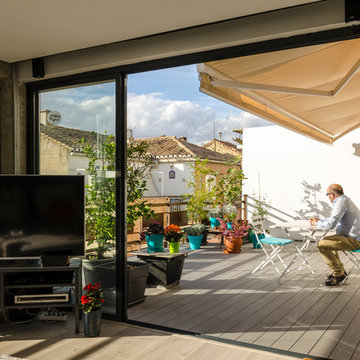
Fotografía: Bruno Herrera González
Inspiration pour une terrasse traditionnelle de taille moyenne avec un auvent.
Inspiration pour une terrasse traditionnelle de taille moyenne avec un auvent.
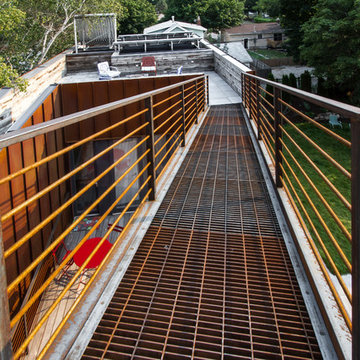
Photos by Steven Begleiter
Réalisation d'un toit terrasse sur le toit urbain avec aucune couverture.
Réalisation d'un toit terrasse sur le toit urbain avec aucune couverture.
Réalisation d'une terrasse sur le toit urbaine avec aucune couverture et tous types de couvertures.
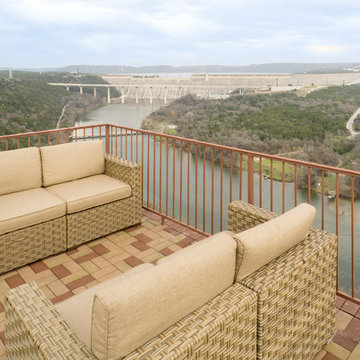
Built on the edge of a hill along Lake Austin, this home takes full advantage of its gorgeous views with a rooftop deck built with Azek Pavers.
Idées déco pour une terrasse méditerranéenne avec aucune couverture.
Idées déco pour une terrasse méditerranéenne avec aucune couverture.
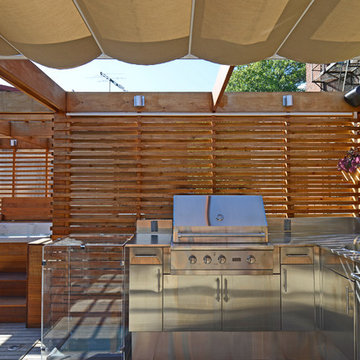
http://www.architextual.com/built-work#/2013-11/
A view of the gas grill, hot tub and overhead shades.
Photography:
michael k. wilkinson
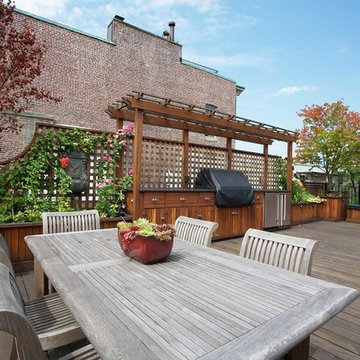
This Beacon Hill brownstone started with a new rubber roof, bare and sprawling, the ideal spot for a great family gathering place. After thoughtful consideration, a master plan was developed to provide all the amenities an urban outdoor space could offer; comfortable seating, customized storage, mature plantings, a fully functioning outdoor kitchen, comprehensive irrigation, discrete lighting, natural materials and open space for larger groups.
As this project was completed in the context of a comprehensive renovation of the building, we were easily afforded access below the deck to augment the structure and accommodate the added weight of the roof deck elements. A new staircase and generous hatch were added from the top floor inside to home to provide easy and convenient use of the deck. Similarly, bringing gas to the large grill, and hot and cold water to the sink, ice-maker and irrigation system were relatively straightforward.
Through the careful use of natural materials and the well designed layout, the space feels like an extension of the inside living space and welcomes its visitors to sounds of music coming from the Hatch Shell steps away and views unique to the character and history of Boston.
Photographer: Eric Roth
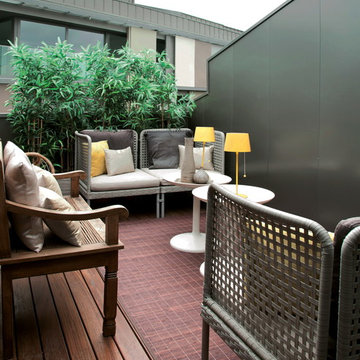
Savoy - Ulus
Idées déco pour une terrasse sur le toit contemporaine avec aucune couverture.
Idées déco pour une terrasse sur le toit contemporaine avec aucune couverture.
Idées déco de toits terrasse marrons
8
