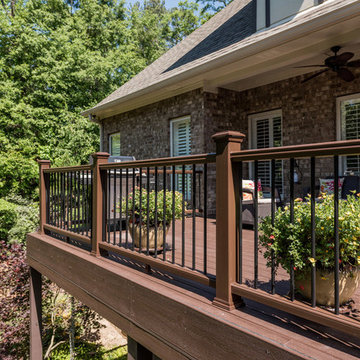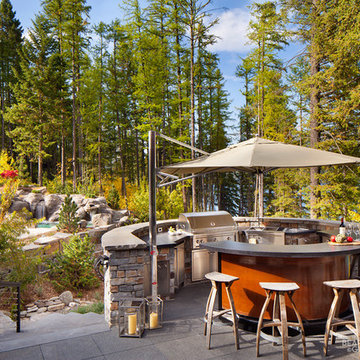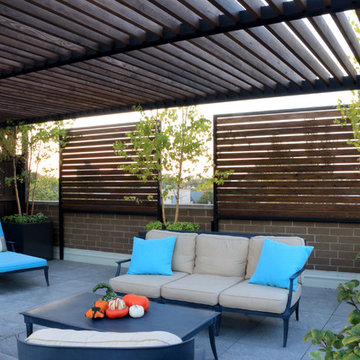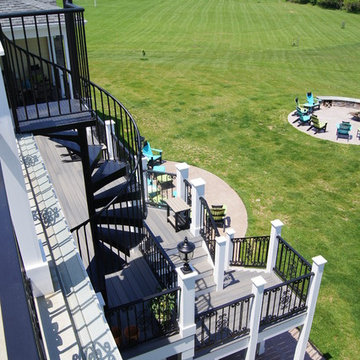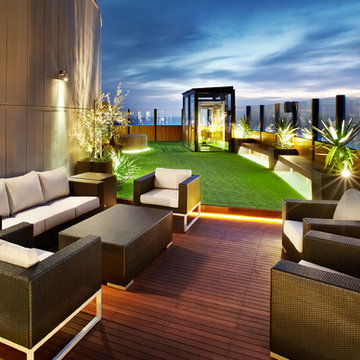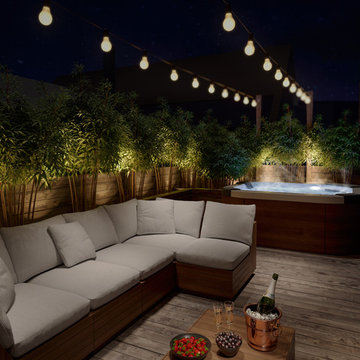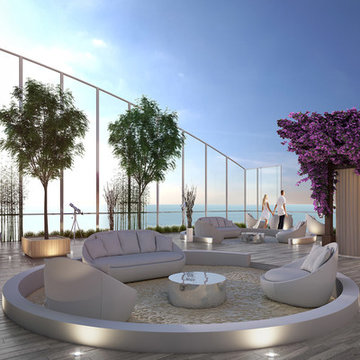Idées déco de toits terrasse
Trier par :
Budget
Trier par:Populaires du jour
161 - 180 sur 1 189 photos
1 sur 3
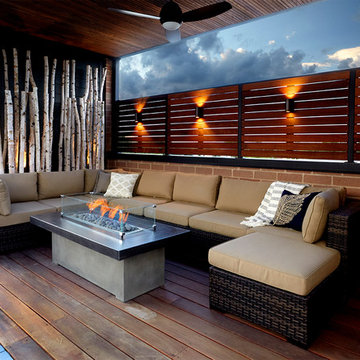
Dave Slivinski
Cette photo montre une terrasse tendance avec un foyer extérieur et une extension de toiture.
Cette photo montre une terrasse tendance avec un foyer extérieur et une extension de toiture.
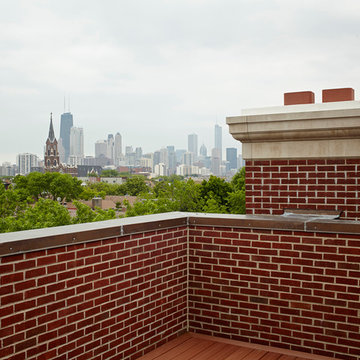
Rising amidst the grand homes of North Howe Street, this stately house has more than 6,600 SF. In total, the home has seven bedrooms, six full bathrooms and three powder rooms. Designed with an extra-wide floor plan (21'-2"), achieved through side-yard relief, and an attached garage achieved through rear-yard relief, it is a truly unique home in a truly stunning environment.
The centerpiece of the home is its dramatic, 11-foot-diameter circular stair that ascends four floors from the lower level to the roof decks where panoramic windows (and views) infuse the staircase and lower levels with natural light. Public areas include classically-proportioned living and dining rooms, designed in an open-plan concept with architectural distinction enabling them to function individually. A gourmet, eat-in kitchen opens to the home's great room and rear gardens and is connected via its own staircase to the lower level family room, mud room and attached 2-1/2 car, heated garage.
The second floor is a dedicated master floor, accessed by the main stair or the home's elevator. Features include a groin-vaulted ceiling; attached sun-room; private balcony; lavishly appointed master bath; tremendous closet space, including a 120 SF walk-in closet, and; an en-suite office. Four family bedrooms and three bathrooms are located on the third floor.
This home was sold early in its construction process.
Nathan Kirkman
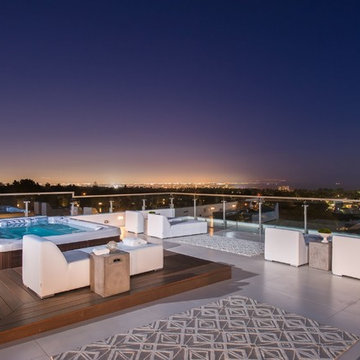
Photo Credit: Unlimited Style Real Estate Photography
Architect: Nadav Rokach
Interior Design: Eliana Rokach
Contractor: Building Solutions and Design, Inc
Staging: Carolyn Grecco/ Meredith Baer
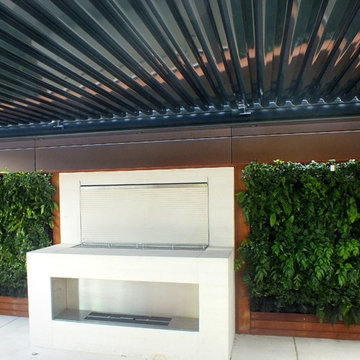
Chelsea Creek is the pinnacle of sophisticated living, these penthouse collection gardens, featuring stunning contemporary exteriors are London’s most elegant new dockside development, by St George Central London, they are due to be built in Autumn 2014
Following on from the success of her stunning contemporary Rooftop Garden at RHS Chelsea Flower Show 2012, Patricia Fox was commissioned by St George to design a series of rooftop gardens for their Penthouse Collection in London. Working alongside Tara Bernerd who has designed the interiors, and Broadway Malyon Architects, Patricia and her team have designed a series of London rooftop gardens, which although individually unique, have an underlying design thread, which runs throughout the whole series, providing a unified scheme across the development.
Inspiration was taken from both the architecture of the building, and from the interiors, and Aralia working as Landscape Architects developed a series of Mood Boards depicting materials, features, art and planting. This groundbreaking series of London rooftop gardens embraces the very latest in garden design, encompassing quality natural materials such as corten steel, granite and shot blasted glass, whilst introducing contemporary state of the art outdoor kitchens, outdoor fireplaces, water features and green walls. Garden Art also has a key focus within these London gardens, with the introduction of specially commissioned pieces for stone sculptures and unique glass art. The linear hard landscape design, with fluid rivers of under lit glass, relate beautifully to the linearity of the canals below.
The design for the soft landscaping schemes were challenging – the gardens needed to be relatively low maintenance, they needed to stand up to the harsh environment of a London rooftop location, whilst also still providing seasonality and all year interest. The planting scheme is linear, and highly contemporary in nature, evergreen planting provides all year structure and form, with warm rusts and burnt orange flower head’s providing a splash of seasonal colour, complementary to the features throughout.
Finally, an exquisite lighting scheme has been designed by Lighting IQ to define and enhance the rooftop spaces, and to provide beautiful night time lighting which provides the perfect ambiance for entertaining and relaxing in.
Aralia worked as Landscape Architects working within a multi-disciplinary consultant team which included Architects, Structural Engineers, Cost Consultants and a range of sub-contractors.
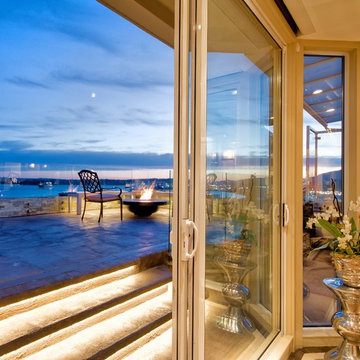
LED Lighting is incorporated under the stairs for task lighting allowing safety when moving around from top deck to bottom.This penthouse deck has 2 fire pits, one on the top deck and one on the lower deck located under a glass awning.
The stacked stone walls run the perimeter of the deck offering visual texture, interest and color. The upper deck fire pit sits perched perfectly to enjoy the city and ocean views beyond and the custom lit benches along the perimeter wall offers plenty of seating and low light for unique visual experience and ambience. Large sliding doors open up the the living room onto the outdoor space and visually bringing the outdoors in.
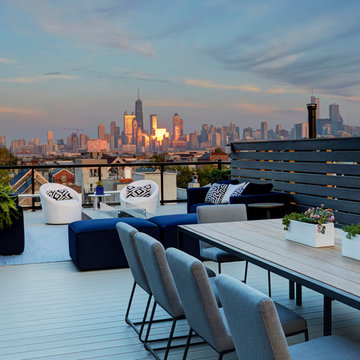
Outdoor dining table adorned with simple white planters filled with succulents. The privacy wall is made of Trex decking. Photo by Mike Kaskel.
Exemple d'une terrasse tendance avec aucune couverture.
Exemple d'une terrasse tendance avec aucune couverture.
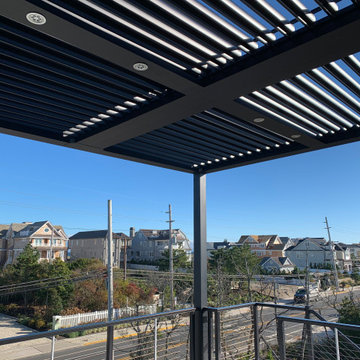
Smart Pergola Louvered Roof System Installed to Cover Deck to provide protection from the elements. Louvered Roof lets you control the amount of Light or Shade on your deck. Louvers Open and close to Regulate Sun and Air Flow.
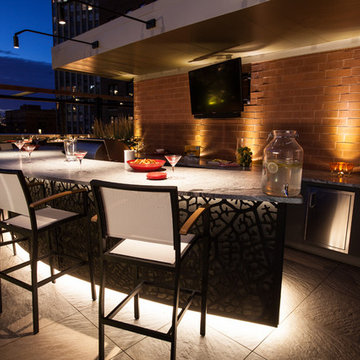
Lounge at the bar area with a signature Kimera Fire table, Frosted glass for privacy.
Cette image montre une terrasse design avec un foyer extérieur et aucune couverture.
Cette image montre une terrasse design avec un foyer extérieur et aucune couverture.
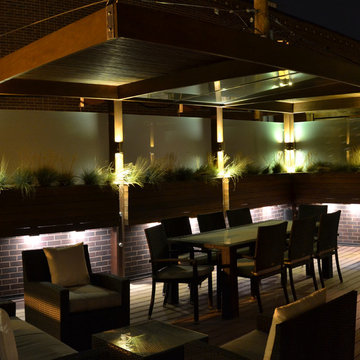
Custom cantilevered Ipe pergola with stainless steel trim and tempered glass inlay, wall mounted Ipe planter boxes, stainless steel light fixtures
Idée de décoration pour une terrasse design avec une cuisine d'été et une pergola.
Idée de décoration pour une terrasse design avec une cuisine d'été et une pergola.
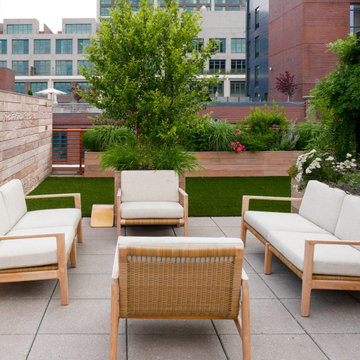
Cette photo montre une terrasse sur le toit moderne avec une cuisine d'été, une pergola et un garde-corps en matériaux mixtes.
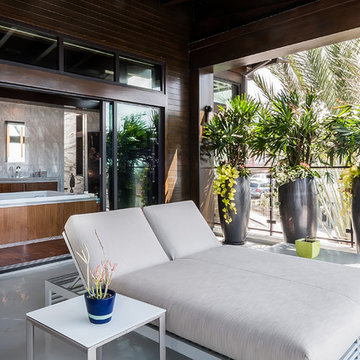
The Master Bathroom deck with views out to the Pacific. The Master Bath doors open for unobstructed views of the ocean from the tub.
Kim Pritchard Photography
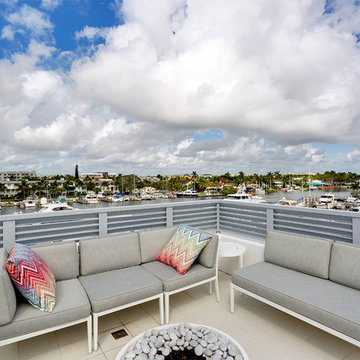
Rooftop Terrace
Inspiration pour un toit terrasse minimaliste de taille moyenne avec une cuisine d'été et une extension de toiture.
Inspiration pour un toit terrasse minimaliste de taille moyenne avec une cuisine d'été et une extension de toiture.
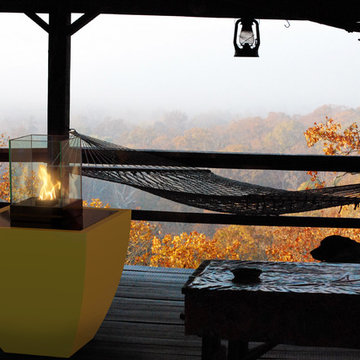
MONACO CELL FIREBURNER (L30” X W30” X H48”)
Planter Fireburners
Product Dimensions (IN): L30” X W30” X H48”
Product Weight (LB): 40
Product Dimensions (CM): L76.2 X W76.2 X H122
Product Weight (KG): 18.1
Monaco Cell Fireburner (L30″ x W30″ x H48″) is a contemporary combination of the modern curvaceous Monaco Planter (L30” X W30” X H30”) and the Cell Tabletop Fireburner, a light fixture of tempered glass and solid steel. Gracefully elegant, the Monaco Planter’s convex shape gives it depth and a distinct appearance, complementing and completing its shape.A fiberglass resin body adds to this planter-fireburner combination a definitive appearance, contrasting deftly with the simple symmetry of the Cell Tabletop Fireburner.Feature the Monaco Cell Fireburner indoors on either side of a console table to highlight featured artwork or as a grand statement at the front entrance to welcome guests with its bold, brilliant flame reflecting in the clear tempered glass frame. Available in 43 colours, Monaco Cell Fireburner in Forest Green is perfect for transitioning into the fall season, its deep colour a beautiful way to ease into the changing shades of the season. For a spring/summer look, consider this versatile, decorative piece in Tangerine or Canary Yellow to brighten a room, or in Antique White to help neutralize a hotel lobby or front foyer.
By Decorpro Home + Garden.
Each sold separately.
Monaco Planter (L30” X W30” X H30”) included.
Cell included.
Snuffer included.
Mounting plate included.
Hardware included.
Fuel sold separately.
Materials:
Monaco Planter (L30” X W30” X H30”) (fiberglass resin; gel coat, custom colours)
Cell (8mm tempered glass, solid steel, black epoxy powder paint)
Snuffer (galvanized steel)
Mounting plate (solid steel, black epoxy powder paint)
Hardware (steel)
All Planters are custom made to order.
Allow 4-6 weeks for delivery.
Made in Canada
ANTI-SHOCK
DRAINAGE HOLES AND PLUGS
INNER LIP
LIGHTWEIGHT
ABOUT
PLANTER WARRANTY
ANTI-SHOCK
WEATHERPROOF
DRAINAGE HOLES AND PLUGS
INNER LIP
LIGHTWEIGHT
Idées déco de toits terrasse
9
