Idées déco de très grandes buanderies avec un évier encastré
Trier par :
Budget
Trier par:Populaires du jour
161 - 180 sur 285 photos
1 sur 3
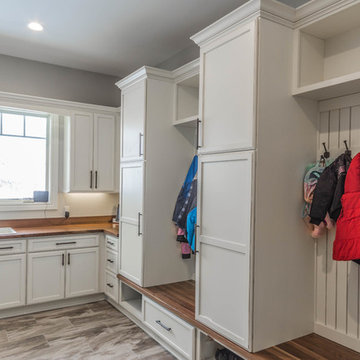
Cette photo montre une très grande buanderie montagne en L et bois brun multi-usage avec un évier encastré, un placard avec porte à panneau surélevé, un plan de travail en quartz modifié, un mur beige, un sol en ardoise, des machines côte à côte et un sol vert.
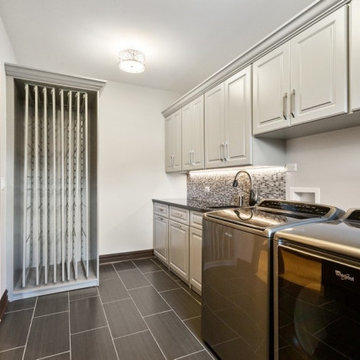
Idée de décoration pour une très grande buanderie parallèle tradition dédiée avec un évier encastré, un placard avec porte à panneau surélevé, des portes de placard grises, un plan de travail en granite, une crédence grise, une crédence en dalle métallique, un mur blanc, un sol en carrelage de céramique, des machines côte à côte, un sol gris et plan de travail noir.
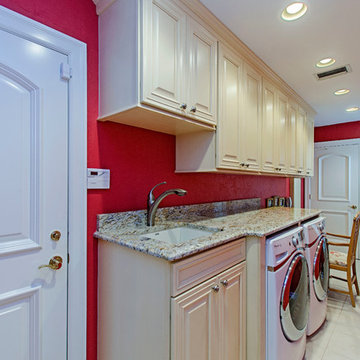
Inspiration pour une très grande buanderie linéaire traditionnelle dédiée avec un évier encastré, un placard avec porte à panneau surélevé, des portes de placard beiges, un plan de travail en granite, un mur rouge, un sol en carrelage de porcelaine, des machines côte à côte et un sol beige.
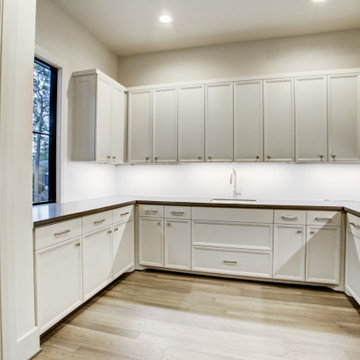
Inspiration pour une très grande buanderie design en U dédiée avec un évier encastré, un placard à porte shaker, un plan de travail en quartz modifié, un sol en bois brun et un sol marron.
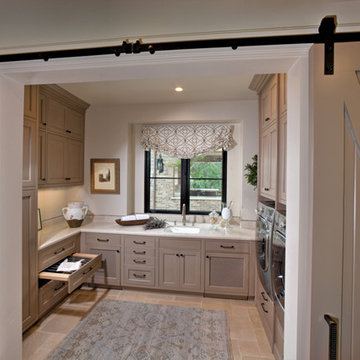
This home's custom design details extend to the laundry room: the washer and dryer are mounted at standing height, with plenty of custom cabinetry for storage, a quartz countertop for folding and an undermount sink to make cleaning up a breeze.
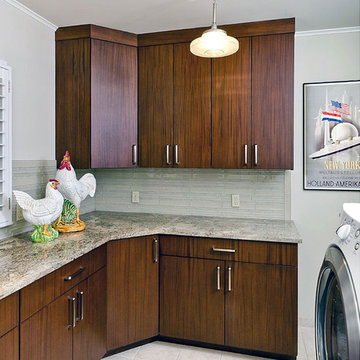
The beautiful Brazilian Mahogany (Sapele) cabinets were finished in a light stain. With pull out trays behind the base cabinet doors they provide all of the storage space and functionality required by the owners. The antique art-deco light fixture was found by the owners at a garage sale and meticulously restored to its original condition prior to installation. The granite countertop provides all required workspace and a second location for a display of the owners’ rooster collection.
Photography by: Hawks Photography
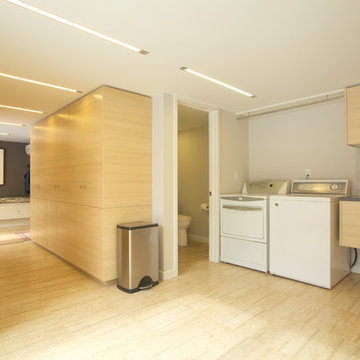
Thomas Robert Clarke
Inspiration pour une très grande buanderie design en L et bois clair multi-usage avec un évier encastré, un placard à porte plane, un mur beige, parquet en bambou et des machines côte à côte.
Inspiration pour une très grande buanderie design en L et bois clair multi-usage avec un évier encastré, un placard à porte plane, un mur beige, parquet en bambou et des machines côte à côte.
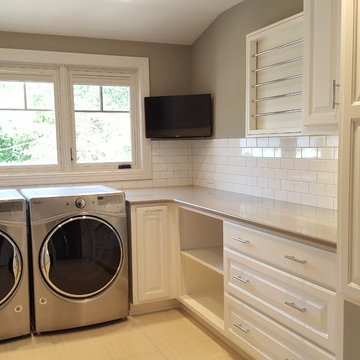
Large Laundry room with plenty of storage space, drying rack, built-in ironing board, stainless steel appliances and subway tile back splash
Aménagement d'une très grande buanderie craftsman en U dédiée avec un évier encastré, un placard avec porte à panneau surélevé, des portes de placard blanches, un plan de travail en surface solide, un mur gris, un sol en carrelage de céramique, des machines côte à côte, un sol beige et un plan de travail beige.
Aménagement d'une très grande buanderie craftsman en U dédiée avec un évier encastré, un placard avec porte à panneau surélevé, des portes de placard blanches, un plan de travail en surface solide, un mur gris, un sol en carrelage de céramique, des machines côte à côte, un sol beige et un plan de travail beige.
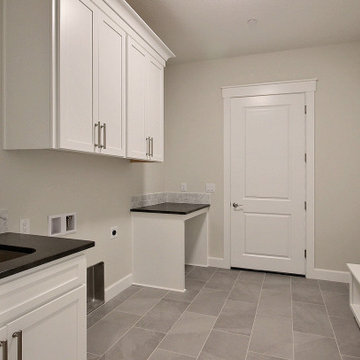
This Multi-Level Transitional Craftsman Home Features Blended Indoor/Outdoor Living, a Split-Bedroom Layout for Privacy in The Master Suite and Boasts Both a Master & Guest Suite on The Main Level!
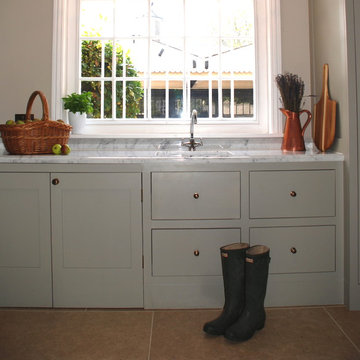
We designed this bespoke traditional laundry for a client with a very long wish list!
1) Seperate laundry baskets for whites, darks, colours, bedding, dusters, and delicates/woolens.
2) Seperate baskets for clean washing for each family member.
3) Large washing machine and dryer.
4) Drying area.
5) Lots and LOTS of storage with a place for everything.
6) Everything that isn't pretty kept out of sight.
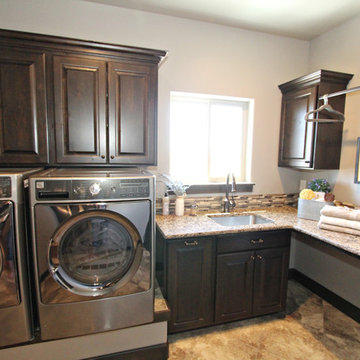
A beautiful custom laundry room done in dark walnut custom cabinets, with a barn door, granite countertops, space for hanging clothes and laundry sink.
Lisa Brown (photographer)
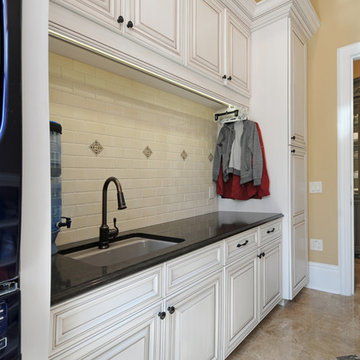
aofotos.com
Inspiration pour une très grande buanderie traditionnelle en U dédiée avec un évier encastré, un placard avec porte à panneau surélevé, des portes de placard blanches, un plan de travail en quartz modifié, un mur beige, un sol en marbre, des machines superposées et un sol beige.
Inspiration pour une très grande buanderie traditionnelle en U dédiée avec un évier encastré, un placard avec porte à panneau surélevé, des portes de placard blanches, un plan de travail en quartz modifié, un mur beige, un sol en marbre, des machines superposées et un sol beige.
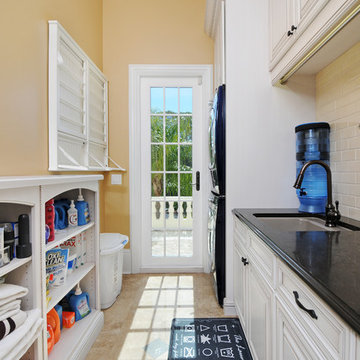
aofotos.com
Idée de décoration pour une très grande buanderie tradition en U dédiée avec un évier encastré, un placard avec porte à panneau surélevé, des portes de placard blanches, un plan de travail en quartz modifié, un mur beige, un sol en marbre, des machines superposées et un sol beige.
Idée de décoration pour une très grande buanderie tradition en U dédiée avec un évier encastré, un placard avec porte à panneau surélevé, des portes de placard blanches, un plan de travail en quartz modifié, un mur beige, un sol en marbre, des machines superposées et un sol beige.
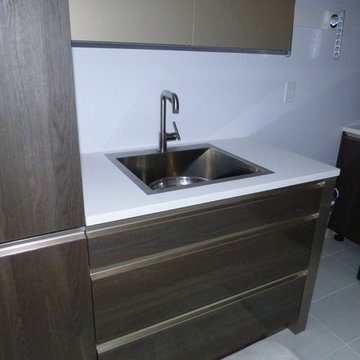
Let's take a walk through this contemporary home build on a golf course. Throughout the home we used Cambria quartz countertops. The focal point is the u-shaped kitchen that showcase Cambria Whitehall countertops. The pantry and laundry just off the kitchen also feature Whitehall. Move to the master suite and you'll find Cambria Whitney on the bathroom countertops. The lower level entertainment area showcases Cambria Whitehall however the bathrooms feature Cambria Torquay and Cambria Montgomery with a mitered edge.
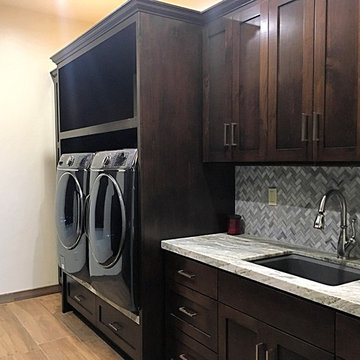
Amber Rice
Exemple d'une très grande buanderie en bois foncé dédiée avec un évier encastré, un placard à porte shaker, plan de travail en marbre, un sol en carrelage de céramique et des machines côte à côte.
Exemple d'une très grande buanderie en bois foncé dédiée avec un évier encastré, un placard à porte shaker, plan de travail en marbre, un sol en carrelage de céramique et des machines côte à côte.
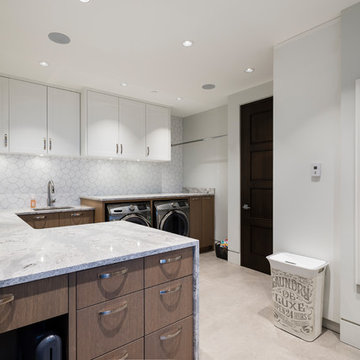
For a family that loves hosting large gatherings, this expansive home is a dream; boasting two unique entertaining spaces, each expanding onto outdoor-living areas, that capture its magnificent views. The sheer size of the home allows for various ‘experiences’; from a rec room perfect for hosting game day and an eat-in wine room escape on the lower-level, to a calming 2-story family greatroom on the main. Floors are connected by freestanding stairs, framing a custom cascading-pendant light, backed by a stone accent wall, and facing a 3-story waterfall. A custom metal art installation, templated from a cherished tree on the property, both brings nature inside and showcases the immense vertical volume of the house.
Photography: Paul Grdina
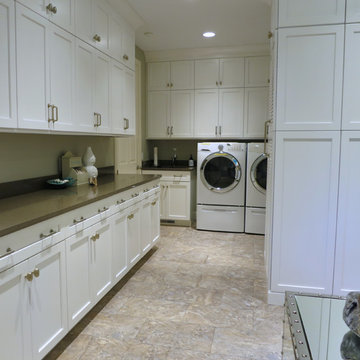
Eudora Cabinetry
Cottage Maple Door
Bright White Finish
Countertop: Silestone "Grey Amazon"
Photo by Ben Smerglia
Inspiration pour une très grande buanderie multi-usage avec un évier encastré, un placard à porte shaker, des portes de placard blanches, un plan de travail en quartz modifié, un sol en carrelage de céramique, des machines côte à côte et un mur gris.
Inspiration pour une très grande buanderie multi-usage avec un évier encastré, un placard à porte shaker, des portes de placard blanches, un plan de travail en quartz modifié, un sol en carrelage de céramique, des machines côte à côte et un mur gris.
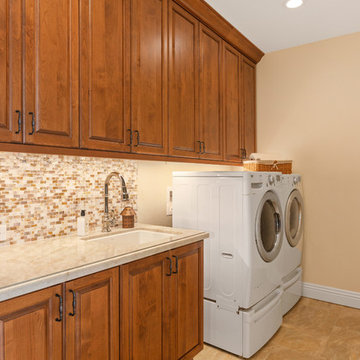
Cette image montre une très grande buanderie traditionnelle en U avec un évier encastré, un placard avec porte à panneau surélevé, des portes de placard marrons, un plan de travail en quartz, une crédence multicolore, une crédence en mosaïque, un sol en carrelage de porcelaine, un sol beige et un plan de travail multicolore.
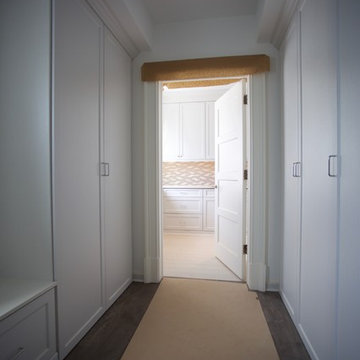
This is the entranceway to the laundry. This shows the full length doors opposite the window seat. Behind the full length doors is some hanging storage. Full crown and base moulding add to the finish of this area.
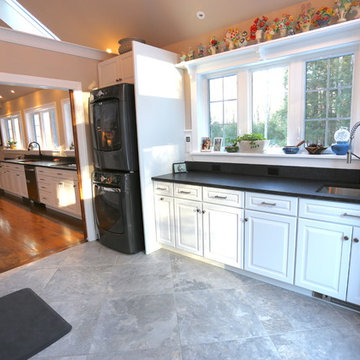
Laundry in Mudroom Space
Corey Crockett
Idées déco pour une très grande buanderie parallèle contemporaine multi-usage avec un évier encastré, un placard avec porte à panneau surélevé, des portes de placard blanches, un plan de travail en granite, un mur beige, un sol en carrelage de porcelaine, des machines superposées, un sol gris et plan de travail noir.
Idées déco pour une très grande buanderie parallèle contemporaine multi-usage avec un évier encastré, un placard avec porte à panneau surélevé, des portes de placard blanches, un plan de travail en granite, un mur beige, un sol en carrelage de porcelaine, des machines superposées, un sol gris et plan de travail noir.
Idées déco de très grandes buanderies avec un évier encastré
9