Idées déco de très grandes buanderies avec un placard à porte shaker
Trier par :
Budget
Trier par:Populaires du jour
161 - 180 sur 262 photos
1 sur 3
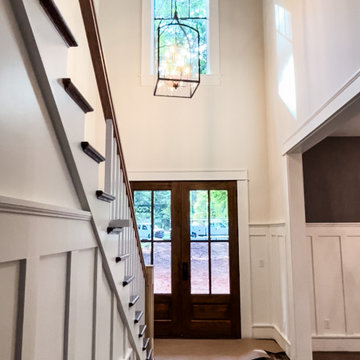
Progress photo of foyer. Consultation work on high end new construction home.
Aménagement d'une très grande buanderie craftsman avec un placard à porte shaker, des portes de placards vertess, un plan de travail en quartz, un mur bleu, un sol en carrelage de céramique, un sol gris et un plan de travail blanc.
Aménagement d'une très grande buanderie craftsman avec un placard à porte shaker, des portes de placards vertess, un plan de travail en quartz, un mur bleu, un sol en carrelage de céramique, un sol gris et un plan de travail blanc.
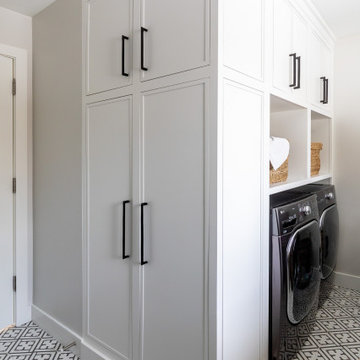
Inspiration pour une très grande buanderie traditionnelle en L multi-usage avec un évier posé, un placard à porte shaker, des portes de placard blanches, un plan de travail en quartz, une crédence blanche, une crédence en carreau de ciment, un mur blanc, un sol en carrelage de céramique, des machines côte à côte, un sol gris et un plan de travail blanc.
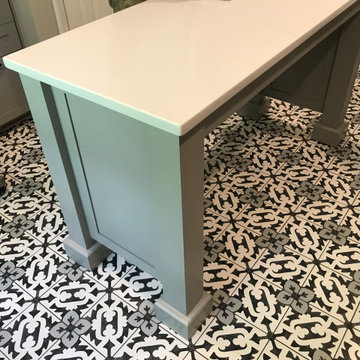
Inspiration pour une très grande buanderie multi-usage avec un évier de ferme, un placard à porte shaker, des portes de placard grises, une crédence blanche, une crédence en carrelage métro, un sol en carrelage de céramique et des machines côte à côte.
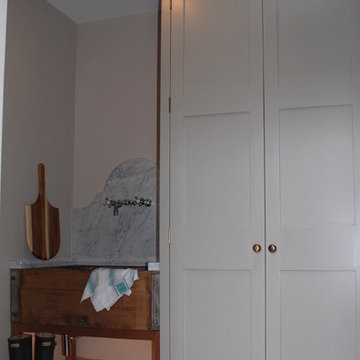
We designed this bespoke traditional laundry for a client with a very long wish list!
1) Seperate laundry baskets for whites, darks, colours, bedding, dusters, and delicates/woolens.
2) Seperate baskets for clean washing for each family member.
3) Large washing machine and dryer.
4) Drying area.
5) Lots and LOTS of storage with a place for everything.
6) Everything that isn't pretty kept out of sight.
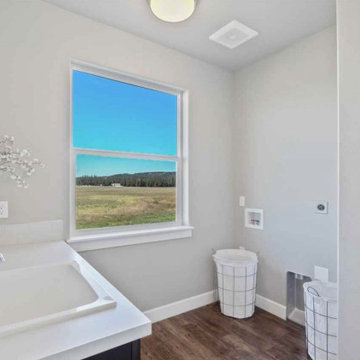
Laundry room
Inspiration pour une très grande buanderie craftsman dédiée avec un évier utilitaire, un placard à porte shaker, un plan de travail en stratifié, une crédence blanche, une crédence en carreau de ciment, un mur gris, sol en stratifié, des machines côte à côte, un sol marron et un plan de travail blanc.
Inspiration pour une très grande buanderie craftsman dédiée avec un évier utilitaire, un placard à porte shaker, un plan de travail en stratifié, une crédence blanche, une crédence en carreau de ciment, un mur gris, sol en stratifié, des machines côte à côte, un sol marron et un plan de travail blanc.
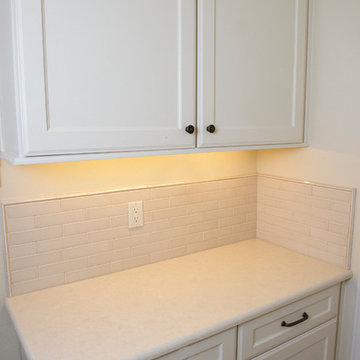
Naim Hasan Photography LLC
Exemple d'une très grande buanderie chic avec un placard à porte shaker, des portes de placard blanches, un plan de travail en quartz, une crédence blanche et une crédence en carrelage métro.
Exemple d'une très grande buanderie chic avec un placard à porte shaker, des portes de placard blanches, un plan de travail en quartz, une crédence blanche et une crédence en carrelage métro.
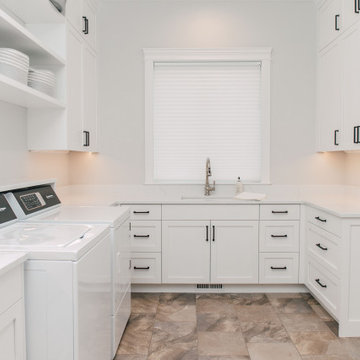
This house got a complete facelift! All trim and doors were painted white, floors refinished in a new color, opening to the kitchen became larger to create a more cohesive floor plan. The dining room became a "dreamy" Butlers Pantry and the kitchen was completely re-configured to include a 48" range and paneled appliances. Notice that there are no switches or outlets in the backsplashes. Mud room, laundry room re-imagined and the basement ballroom completely redone. Make sure to look at the before pictures!

White-painted shaker cabinets and black granite counters pop in this transitional laundry room.
Idée de décoration pour une très grande buanderie parallèle vintage dédiée avec un placard à porte shaker, un mur gris, un sol en carrelage de céramique, un sol noir, un plafond voûté, un évier posé, des portes de placard blanches, un plan de travail en granite, une crédence noire, une crédence en dalle de pierre, des machines côte à côte et plan de travail noir.
Idée de décoration pour une très grande buanderie parallèle vintage dédiée avec un placard à porte shaker, un mur gris, un sol en carrelage de céramique, un sol noir, un plafond voûté, un évier posé, des portes de placard blanches, un plan de travail en granite, une crédence noire, une crédence en dalle de pierre, des machines côte à côte et plan de travail noir.
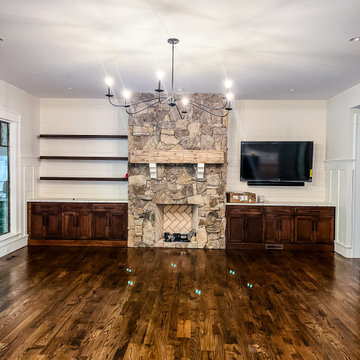
Progress photo of living room. Consultation work on high end new construction home.
Idées déco pour une très grande buanderie craftsman avec un placard à porte shaker, des portes de placards vertess, un plan de travail en quartz, un mur bleu, un sol en carrelage de céramique, un sol gris et un plan de travail blanc.
Idées déco pour une très grande buanderie craftsman avec un placard à porte shaker, des portes de placards vertess, un plan de travail en quartz, un mur bleu, un sol en carrelage de céramique, un sol gris et un plan de travail blanc.
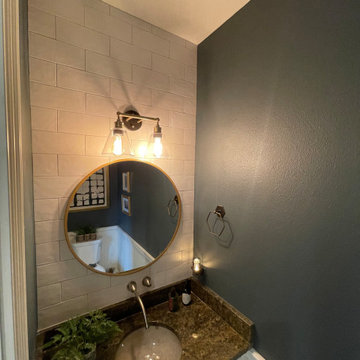
We opened up this unique space to expand the Laundry Room and Mud Room to incorporate a large expansion for the Pantry Area that included a Coffee Bar and Refrigerator. This remodeled space allowed more functionality and brought in lots of sunlight into the spaces.
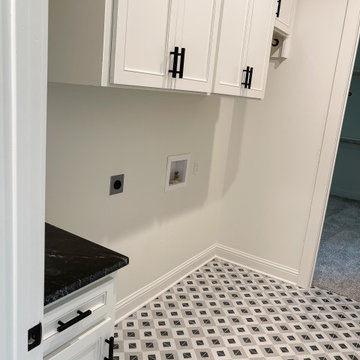
Idée de décoration pour une très grande buanderie design en L avec un placard à porte shaker, des portes de placard beiges, un plan de travail en quartz modifié, une crédence blanche, une crédence en carrelage métro, un sol en vinyl et un sol beige.
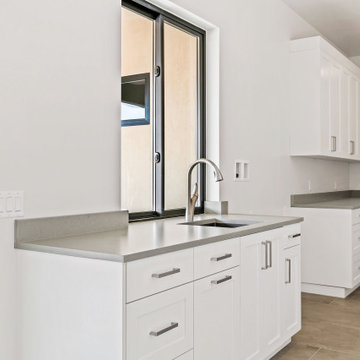
Idée de décoration pour une très grande buanderie design avec un évier 1 bac, un placard à porte shaker, des portes de placard blanches, un plan de travail en quartz modifié, une crédence grise, une crédence en quartz modifié, un mur blanc, un sol en carrelage de porcelaine, des machines côte à côte, un sol gris et un plan de travail gris.
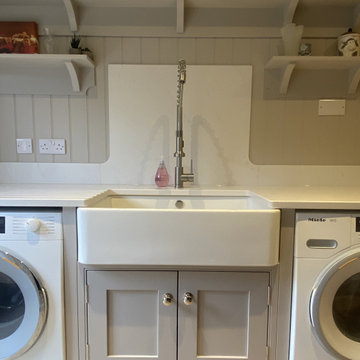
Handmade in-frame kitchen, boot and utility room featuring a two colour scheme, Caesarstone Eternal Statuario main countertops, Sensa premium Glacial Blue island countertop. Bora vented induction hob, Miele oven quad and appliances, Fisher and Paykel fridge freezer and caple wine coolers.

Cette image montre une très grande buanderie traditionnelle en U dédiée avec un évier encastré, un placard à porte shaker, des portes de placard marrons, un plan de travail en quartz modifié, une crédence blanche, une crédence en céramique, un mur blanc, un sol en bois brun, des machines côte à côte, un sol marron et un plan de travail beige.
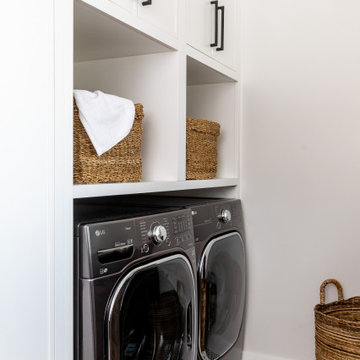
Exemple d'une très grande buanderie chic en L multi-usage avec un évier posé, un placard à porte shaker, des portes de placard blanches, un plan de travail en quartz, un mur blanc, un sol en carrelage de céramique, des machines côte à côte et un plan de travail blanc.

This estate is a transitional home that blends traditional architectural elements with clean-lined furniture and modern finishes. The fine balance of curved and straight lines results in an uncomplicated design that is both comfortable and relaxing while still sophisticated and refined. The red-brick exterior façade showcases windows that assure plenty of light. Once inside, the foyer features a hexagonal wood pattern with marble inlays and brass borders which opens into a bright and spacious interior with sumptuous living spaces. The neutral silvery grey base colour palette is wonderfully punctuated by variations of bold blue, from powder to robin’s egg, marine and royal. The anything but understated kitchen makes a whimsical impression, featuring marble counters and backsplashes, cherry blossom mosaic tiling, powder blue custom cabinetry and metallic finishes of silver, brass, copper and rose gold. The opulent first-floor powder room with gold-tiled mosaic mural is a visual feast.
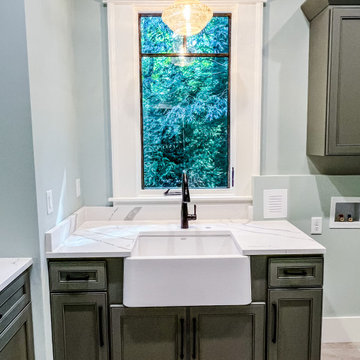
Progress photo of laundry room. Consultation work on high end new construction home.
Réalisation d'une très grande buanderie craftsman avec un évier de ferme, un placard à porte shaker, des portes de placards vertess, un plan de travail en quartz, un mur bleu, un sol en carrelage de céramique, des machines côte à côte, un sol gris et un plan de travail blanc.
Réalisation d'une très grande buanderie craftsman avec un évier de ferme, un placard à porte shaker, des portes de placards vertess, un plan de travail en quartz, un mur bleu, un sol en carrelage de céramique, des machines côte à côte, un sol gris et un plan de travail blanc.
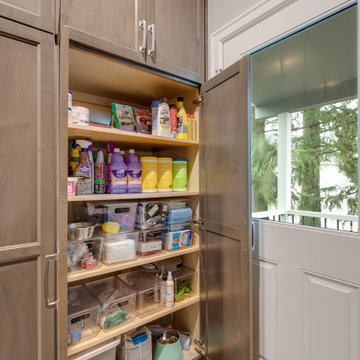
Alder-stained dark gray cabinets provide floor-to-ceiling storage in this multi-purpose room.
Idée de décoration pour une très grande buanderie parallèle minimaliste en bois brun multi-usage avec un évier de ferme, un placard à porte shaker, une crédence en céramique, un sol en bois brun, un sol marron, un plan de travail blanc, un plan de travail en quartz modifié, une crédence grise, un mur gris et des machines côte à côte.
Idée de décoration pour une très grande buanderie parallèle minimaliste en bois brun multi-usage avec un évier de ferme, un placard à porte shaker, une crédence en céramique, un sol en bois brun, un sol marron, un plan de travail blanc, un plan de travail en quartz modifié, une crédence grise, un mur gris et des machines côte à côte.
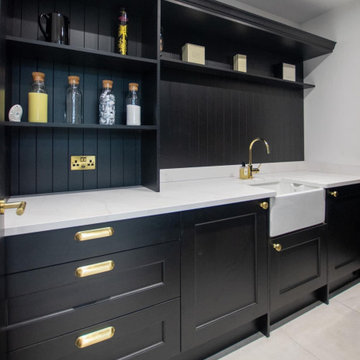
This beautiful, statement kitchen is guaranteed to bring the wow factor to this home. This bold space has everything you’d want in a kitchen, from the large island to the built-in larder, drinks cabinet and wine fridge to the matching washroom.
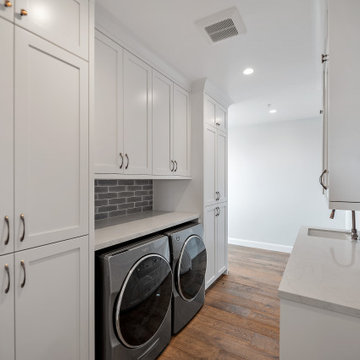
Every remodeling project presents its own unique challenges. This client’s original remodel vision was to replace an outdated kitchen, optimize ocean views with new decking and windows, updated the mother-in-law’s suite, and add a new loft. But all this changed one historic day when the Woolsey Fire swept through Malibu in November 2018 and leveled this neighborhood, including our remodel, which was underway.
Shifting to a ground-up design-build project, the JRP team worked closely with the homeowners through every step of designing, permitting, and building their new home. As avid horse owners, the redesign inspiration started with their love of rustic farmhouses and through the design process, turned into a more refined modern farmhouse reflected in the clean lines of white batten siding, and dark bronze metal roofing.
Starting from scratch, the interior spaces were repositioned to take advantage of the ocean views from all the bedrooms, kitchen, and open living spaces. The kitchen features a stacked chiseled edge granite island with cement pendant fixtures and rugged concrete-look perimeter countertops. The tongue and groove ceiling is repeated on the stove hood for a perfectly coordinated style. A herringbone tile pattern lends visual contrast to the cooking area. The generous double-section kitchen sink features side-by-side faucets.
Bi-fold doors and windows provide unobstructed sweeping views of the natural mountainside and ocean views. Opening the windows creates a perfect pass-through from the kitchen to outdoor entertaining. The expansive wrap-around decking creates the ideal space to gather for conversation and outdoor dining or soak in the California sunshine and the remarkable Pacific Ocean views.
Photographer: Andrew Orozco
Idées déco de très grandes buanderies avec un placard à porte shaker
9