Idées déco de très grandes buanderies avec un placard avec porte à panneau encastré
Trier par :
Budget
Trier par:Populaires du jour
41 - 60 sur 128 photos
1 sur 3

-Cabinets: HAAS, Cherry wood species with a Barnwood Stain and Shakertown – V door style
-Countertops: Vicostone Onyx White Polished in laundry area, desk and master closet.
Glazzio Crystal Morning mist/Silverado power grout
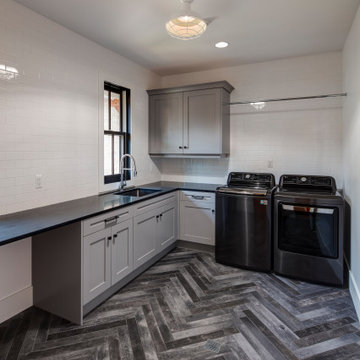
Stylish laundry room.
Idées déco pour une très grande buanderie contemporaine en U dédiée avec un évier encastré, un placard avec porte à panneau encastré, des portes de placard grises, un mur blanc, parquet foncé, des machines côte à côte, un sol gris et plan de travail noir.
Idées déco pour une très grande buanderie contemporaine en U dédiée avec un évier encastré, un placard avec porte à panneau encastré, des portes de placard grises, un mur blanc, parquet foncé, des machines côte à côte, un sol gris et plan de travail noir.

Behind a stylish black barn door and separate from the living area, lies the modern laundry room. Boasting a state-of-the-art Electrolux front load washer and dryer, they’re set against pristine white maple cabinets adorned with sleek matte black knobs. Additionally, a handy utility sink is present making it convenient for washing out any tough stains. The backdrop showcases a striking Modena black & white mosaic tile in matte Fiore, which complements the Brazilian slate floor seamlessly.
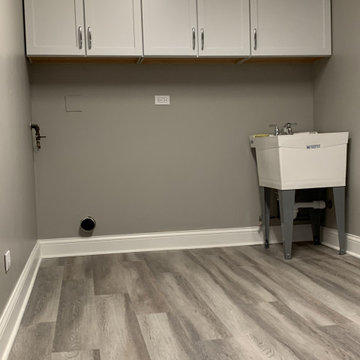
In the laundry area wall cabinetry was installed above where the washer and dryer live.
Réalisation d'une très grande buanderie tradition dédiée avec un évier utilitaire, un mur gris, un sol multicolore, un placard avec porte à panneau encastré, des portes de placard blanches et un sol en vinyl.
Réalisation d'une très grande buanderie tradition dédiée avec un évier utilitaire, un mur gris, un sol multicolore, un placard avec porte à panneau encastré, des portes de placard blanches et un sol en vinyl.

Paint by Sherwin Williams
Body Color - Agreeable Gray - SW 7029
Trim Color - Dover White - SW 6385
Media Room Wall Color - Accessible Beige - SW 7036
Interior Stone by Eldorado Stone
Stone Product Stacked Stone in Nantucket
Gas Fireplace by Heat & Glo
Flooring & Tile by Macadam Floor & Design
Tile Floor by Z-Collection
Tile Product Textile in Ivory 8.5" Hexagon
Tile Countertops by Surface Art Inc
Tile Product Venetian Architectural Collection - A La Mode in Honed Brown
Countertop Backsplash by Tierra Sol
Tile Product - Driftwood in Muretto Brown
Sinks by Decolav
Sink Faucet by Delta Faucet
Slab Countertops by Wall to Wall Stone Corp
Quartz Product True North Tropical White
Windows by Milgard Windows & Doors
Window Product Style Line® Series
Window Supplier Troyco - Window & Door
Window Treatments by Budget Blinds
Lighting by Destination Lighting
Fixtures by Crystorama Lighting
Interior Design by Creative Interiors & Design
Custom Cabinetry & Storage by Northwood Cabinets
Customized & Built by Cascade West Development
Photography by ExposioHDR Portland
Original Plans by Alan Mascord Design Associates
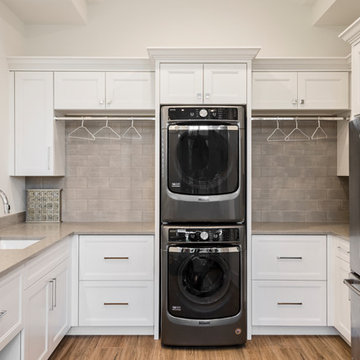
Amber Frederiksen Photography
Cette image montre une très grande buanderie traditionnelle avec un évier posé, un placard avec porte à panneau encastré, des portes de placard blanches, un plan de travail en granite, un mur blanc, un sol en bois brun et des machines superposées.
Cette image montre une très grande buanderie traditionnelle avec un évier posé, un placard avec porte à panneau encastré, des portes de placard blanches, un plan de travail en granite, un mur blanc, un sol en bois brun et des machines superposées.

Idée de décoration pour une très grande buanderie tradition en U multi-usage avec un placard avec porte à panneau encastré, des portes de placard marrons, plan de travail en marbre, un mur blanc, un sol en calcaire, des machines côte à côte, un sol beige, un plan de travail blanc, du lambris de bois et un évier encastré.
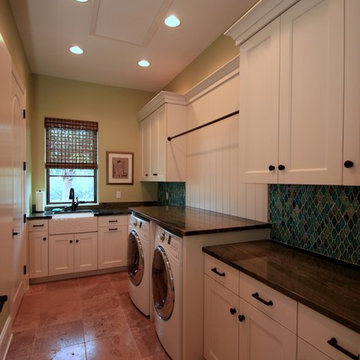
Laundry room showing different counter height. This particular room has a built-in ironing board for convenience.
Inspiration pour une très grande buanderie méditerranéenne en U dédiée avec un évier de ferme, des portes de placard blanches, un plan de travail en granite, un mur vert, tomettes au sol, des machines côte à côte, un placard avec porte à panneau encastré et un sol marron.
Inspiration pour une très grande buanderie méditerranéenne en U dédiée avec un évier de ferme, des portes de placard blanches, un plan de travail en granite, un mur vert, tomettes au sol, des machines côte à côte, un placard avec porte à panneau encastré et un sol marron.
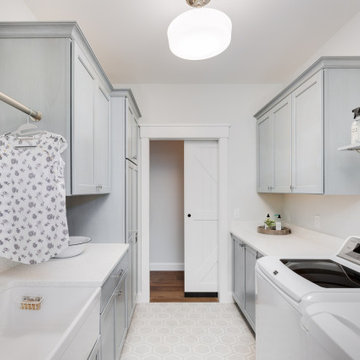
2-Tone Kitchen and Walk-in Pantry:
Perimeter:
Shiloh Cabinetry, Hanover, Maple, Artic White Paint, 1 1/4" Full Overlay, 5-Pc. Matching Drawer Fronts
Island: Aspect Cabinetry, Hanover, American Poplar, Castlegate Stain, 1 1/4" Full Overlay, 5-Pc. Matching Drawer Fronts, Island End Caps.
Walk-in Pantry: Aspect Cabinetry, Hanover, American Poplar, Castlegate Stain, 1 1/4" Full Overlay, 5-Pc. Matching Drawer Fronts
Master Bath: Aspect Cabinetry, Hanover, Maple, Ice Cap Paint, 1 1/4" Full Overlay, 5-Pc. Matching Drawer Fronts
Laundry Room: Aspect Cabinetry, Square Flat Panel, American Poplar, Surf Stain, 1 1/4" Full Overlay, 5-Pc. Matching Drawer Fronts
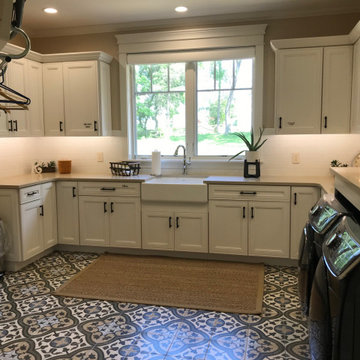
This laundry room was designed with function in mind, not to mention making this chore a pleasure. Classic, yet plenty of artistic touches.
Cette photo montre une très grande buanderie chic en L dédiée avec un évier de ferme, un placard avec porte à panneau encastré, des portes de placard blanches, un plan de travail en quartz modifié, une crédence blanche, une crédence en carrelage métro, un mur beige, un sol en carrelage de porcelaine, des machines côte à côte, un sol multicolore et un plan de travail blanc.
Cette photo montre une très grande buanderie chic en L dédiée avec un évier de ferme, un placard avec porte à panneau encastré, des portes de placard blanches, un plan de travail en quartz modifié, une crédence blanche, une crédence en carrelage métro, un mur beige, un sol en carrelage de porcelaine, des machines côte à côte, un sol multicolore et un plan de travail blanc.
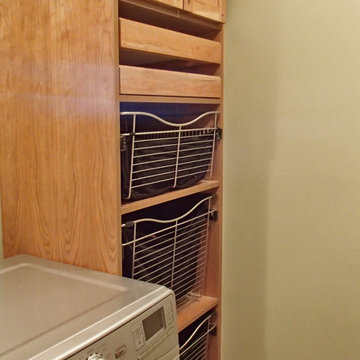
Terry's Studio
Réalisation d'une très grande buanderie en bois brun dédiée avec un placard avec porte à panneau encastré, un plan de travail en granite, un mur beige, un sol en bois brun et des machines superposées.
Réalisation d'une très grande buanderie en bois brun dédiée avec un placard avec porte à panneau encastré, un plan de travail en granite, un mur beige, un sol en bois brun et des machines superposées.
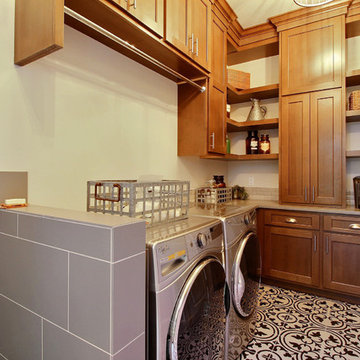
Paint by Sherwin Williams
Body Color - City Loft - SW 7631
Trim Color - Custom Color - SW 8975/3535
Master Suite & Guest Bath - Site White - SW 7070
Girls' Rooms & Bath - White Beet - SW 6287
Exposed Beams & Banister Stain - Banister Beige - SW 3128-B
Wall & Floor Tile by Macadam Floor & Design
Counter Backsplash by Emser Tile
Counter Backsplash Product Vogue in Matte Grey
Floor Tile by United Tile
Floor Product Hydraulic by Apavisa in Black
Pet Shower Tile by Surface Art Inc
Pet Shower Product A La Mode in Honed Buff
Windows by Milgard Windows & Doors
Window Product Style Line® Series
Window Supplier Troyco - Window & Door
Window Treatments by Budget Blinds
Lighting by Destination Lighting
Fixtures by Crystorama Lighting
Interior Design by Tiffany Home Design
Custom Cabinetry & Storage by Northwood Cabinets
Customized & Built by Cascade West Development
Photography by ExposioHDR Portland
Original Plans by Alan Mascord Design Associates
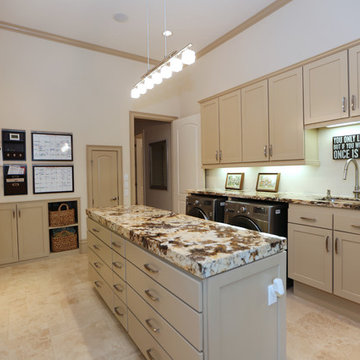
Idées déco pour une très grande buanderie contemporaine multi-usage avec un évier encastré, un placard avec porte à panneau encastré, plan de travail en marbre, un sol en travertin et des machines côte à côte.
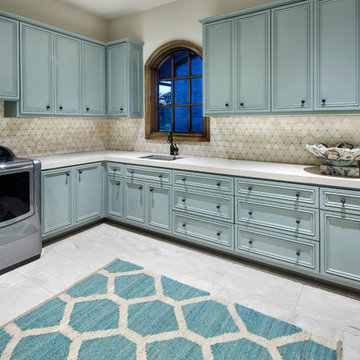
Photography: Piston Design
Réalisation d'une très grande buanderie méditerranéenne en L dédiée avec un évier encastré, un placard avec porte à panneau encastré et des machines côte à côte.
Réalisation d'une très grande buanderie méditerranéenne en L dédiée avec un évier encastré, un placard avec porte à panneau encastré et des machines côte à côte.

Before the remodel!
Inspiration pour une très grande buanderie méditerranéenne en U multi-usage avec un placard avec porte à panneau encastré, un plan de travail en calcaire, un sol en calcaire, des machines côte à côte, des portes de placard beiges et un mur beige.
Inspiration pour une très grande buanderie méditerranéenne en U multi-usage avec un placard avec porte à panneau encastré, un plan de travail en calcaire, un sol en calcaire, des machines côte à côte, des portes de placard beiges et un mur beige.
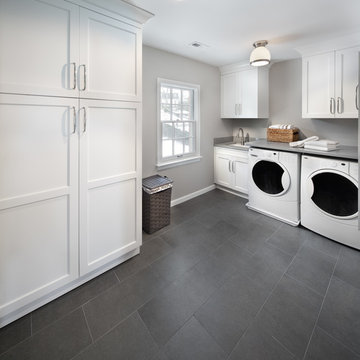
Morgan Howarth Photography
Exemple d'une très grande buanderie chic en L dédiée avec un placard avec porte à panneau encastré, des portes de placard blanches, un plan de travail en bois, un mur gris, un sol en carrelage de céramique, des machines côte à côte et un évier encastré.
Exemple d'une très grande buanderie chic en L dédiée avec un placard avec porte à panneau encastré, des portes de placard blanches, un plan de travail en bois, un mur gris, un sol en carrelage de céramique, des machines côte à côte et un évier encastré.
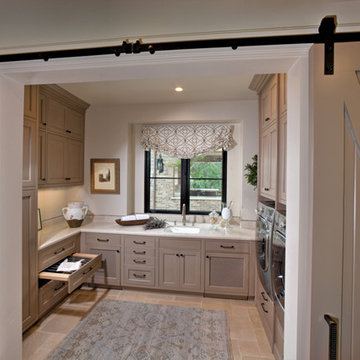
This home's custom design details extend to the laundry room: the washer and dryer are mounted at standing height, with plenty of custom cabinetry for storage, a quartz countertop for folding and an undermount sink to make cleaning up a breeze.
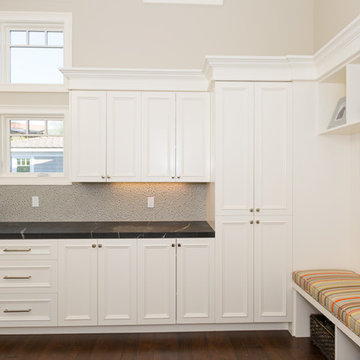
Brett Hickman
Cette photo montre une très grande buanderie chic en L dédiée avec un placard avec porte à panneau encastré, des portes de placard blanches, un plan de travail en stéatite, un mur beige, un sol en bois brun et des machines côte à côte.
Cette photo montre une très grande buanderie chic en L dédiée avec un placard avec porte à panneau encastré, des portes de placard blanches, un plan de travail en stéatite, un mur beige, un sol en bois brun et des machines côte à côte.
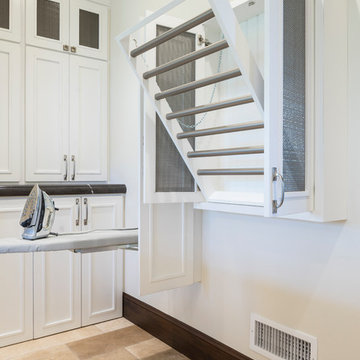
Joshua Caldwell
Cette image montre une très grande buanderie chalet avec des portes de placard blanches et un placard avec porte à panneau encastré.
Cette image montre une très grande buanderie chalet avec des portes de placard blanches et un placard avec porte à panneau encastré.
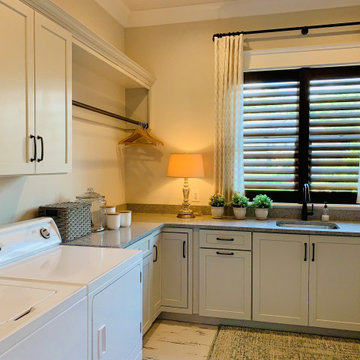
Custom-Crafted Solid Wood Plantation Shutters from Acadia Shutters | Stain: Dark Walnut
Réalisation d'une très grande buanderie craftsman en U dédiée avec un évier posé, un placard avec porte à panneau encastré, des portes de placard grises, un plan de travail en granite, un mur beige, parquet clair, des machines côte à côte, un sol blanc et un plan de travail gris.
Réalisation d'une très grande buanderie craftsman en U dédiée avec un évier posé, un placard avec porte à panneau encastré, des portes de placard grises, un plan de travail en granite, un mur beige, parquet clair, des machines côte à côte, un sol blanc et un plan de travail gris.
Idées déco de très grandes buanderies avec un placard avec porte à panneau encastré
3