Idées déco de très grandes buanderies avec un sol en carrelage de céramique
Trier par :
Budget
Trier par:Populaires du jour
121 - 140 sur 226 photos
1 sur 3
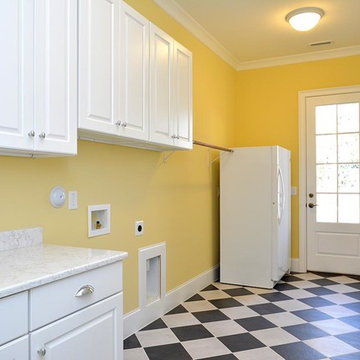
Dwight Myers Real Estate Photography
http://www.graysondare.com/builtins-closets-dropzones-ideas
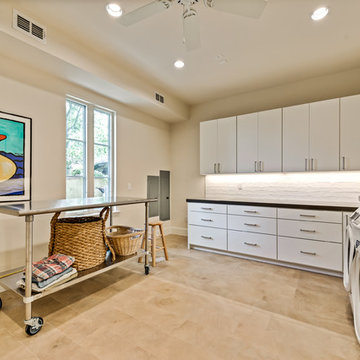
Réalisation d'une très grande buanderie design en L dédiée avec un évier encastré, un placard à porte plane, des portes de placard blanches, un plan de travail en quartz modifié, un mur gris, un sol en carrelage de céramique, des machines côte à côte et un sol beige.
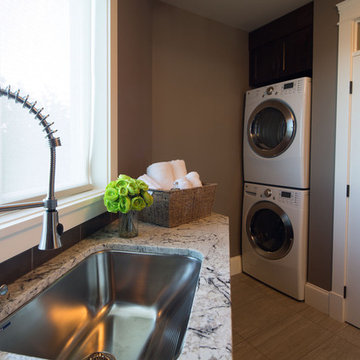
Interior Design Firm: The Interior Design Group. - Interior Finish Selection, Interior Furniture and Window coverings, CAD Permit and Construction drawings.
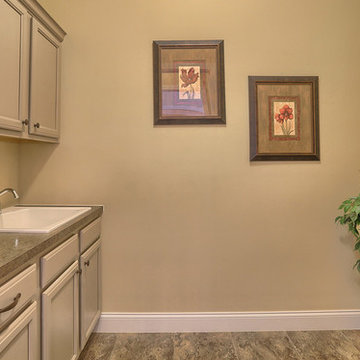
This stately 2-story home features a designer Craftsman-style exterior complete with shakes, brick, stone, fiber cement siding, window bump outs with standing seam metal roofs, and tapered porch columns with brick piers. In addition to the 2-car side entry garage with finished mudroom, a breezeway connects the home to a 3rd car detached garage.
Inside, with over 3,700 square feet and a floor plan excellent for entertaining, designer details abound, including wide door and window trim and baseboards, wainscoting, chair rails, custom ceiling treatments, lofty 10' ceilings on the first floor and 9' ceilings on the second floor, decorative stairway designs, and unique entryways.
The 2-story Foyer is flanked by the Study and the formal Dining Room with coffered ceiling, and leads to the Great Room with 2-story ceilings and hardwood flooring. An expansive screened-in porch is accessible from the Great Room, the first floor Owner’s Suite, and the Breakfast Area.
The sprawling Kitchen is conveniently open to, and shares a wooden beamed ceiling with the Breakfast Area and Hearth Room, which in turn share a unique stone archway. The Kitchen includes lots of counter space with granite tops and tile backsplash, a 9’x4’ island, wall oven, stainless steel appliances, pantry, and a butler’s pantry connecting to the Dining Room. The Hearth Room features a cozy gas fireplace with floor to ceiling stone surround.
The luxurious first floor Owner’s Suite includes custom ceiling trim detail, a walkout bay window, oversized closet, and a private bathroom with a cathedral ceiling, large tile shower, and freestanding tub.
The 2nd floor includes bedrooms 2, 3, and 4, plus 2 full bathrooms.
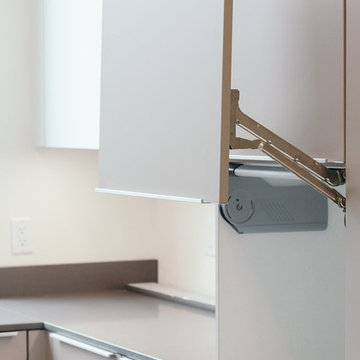
A lift up door opens to revel a space for a small microwave oven in this expansive laundry room by Cheryl Carpenter with Poggenpohl
Joseph Nance Photography
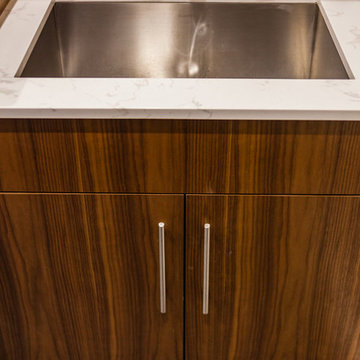
Aménagement d'une très grande buanderie classique en L dédiée avec un évier encastré, un placard à porte shaker, des portes de placard blanches, un plan de travail en bois, un mur blanc, un sol en carrelage de céramique et des machines côte à côte.
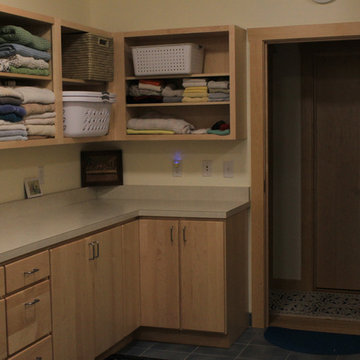
Custom Wood Cabinets
Custom Maple Trim
Open Cabinets
Flat-panel Cabinets
Idée de décoration pour une très grande buanderie tradition en L et bois clair dédiée avec un évier utilitaire, un placard sans porte, un plan de travail en surface solide, un mur jaune, un sol en carrelage de céramique et des machines côte à côte.
Idée de décoration pour une très grande buanderie tradition en L et bois clair dédiée avec un évier utilitaire, un placard sans porte, un plan de travail en surface solide, un mur jaune, un sol en carrelage de céramique et des machines côte à côte.
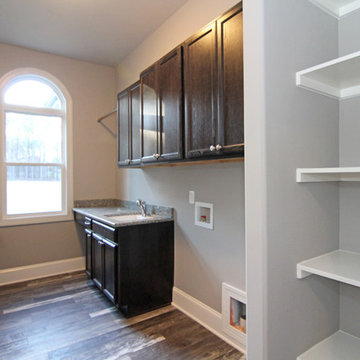
Built in cabinets, sink, counter tops, shelving, and hanging rod in the laundry room.
Inspiration pour une très grande buanderie parallèle traditionnelle en bois foncé multi-usage avec un évier encastré, un placard avec porte à panneau encastré, un plan de travail en granite, un mur gris, un sol en carrelage de céramique et des machines côte à côte.
Inspiration pour une très grande buanderie parallèle traditionnelle en bois foncé multi-usage avec un évier encastré, un placard avec porte à panneau encastré, un plan de travail en granite, un mur gris, un sol en carrelage de céramique et des machines côte à côte.
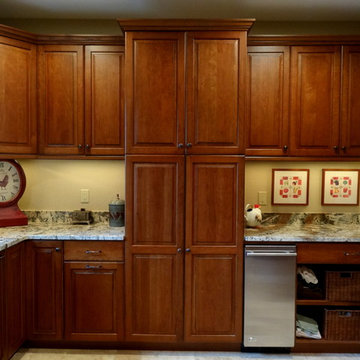
Photo By: Heather Taylor
Aménagement d'une très grande buanderie montagne en L et bois foncé dédiée avec un évier posé, un placard avec porte à panneau surélevé, un plan de travail en granite, un mur beige, un sol en carrelage de céramique et des machines côte à côte.
Aménagement d'une très grande buanderie montagne en L et bois foncé dédiée avec un évier posé, un placard avec porte à panneau surélevé, un plan de travail en granite, un mur beige, un sol en carrelage de céramique et des machines côte à côte.
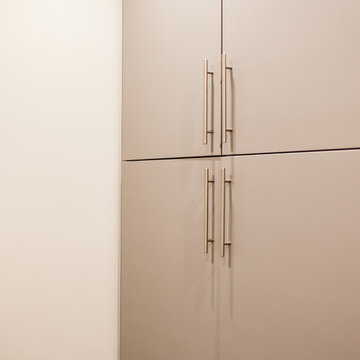
Exemple d'une très grande buanderie chic en L dédiée avec un évier encastré, un placard à porte shaker, des portes de placard blanches, un plan de travail en bois, un mur blanc, un sol en carrelage de céramique et des machines côte à côte.
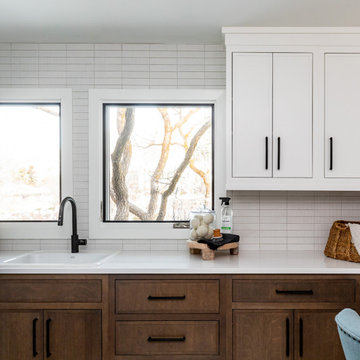
Idée de décoration pour une très grande buanderie tradition en L multi-usage avec un évier posé, un placard à porte shaker, des portes de placard blanches, un plan de travail en quartz, une crédence blanche, une crédence en carreau de ciment, un mur blanc, un sol en carrelage de céramique, des machines côte à côte, un sol gris et un plan de travail blanc.
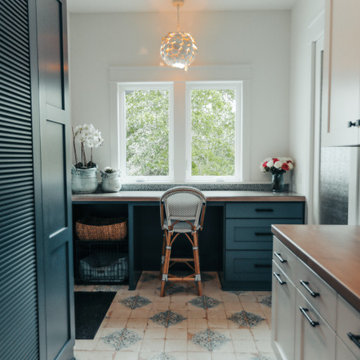
Idée de décoration pour une très grande buanderie marine multi-usage avec des portes de placard bleues, un plan de travail en bois, une crédence bleue, une crédence en carreau de verre, un mur blanc, un sol en carrelage de céramique, des machines superposées, un sol multicolore et un plan de travail marron.
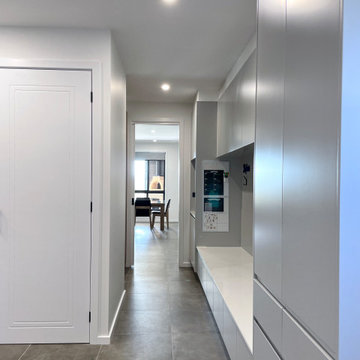
MODERN CHARM
Custom designed and manufactured laundry & mudroom with the following features:
Grey matt polyurethane finish
Shadowline profile (no handles)
20mm thick stone benchtop (Ceasarstone 'Snow)
White vertical kit Kat tiled splashback
Feature 55mm thick lamiwood floating shelf
Matt black handing rod
2 x In built laundry hampers
1 x Fold out ironing board
Laundry chute
2 x Pull out solid bases under washer / dryer stack to hold washing basket
Tall roll out drawers for larger cleaning product bottles Feature vertical slat panelling
6 x Roll-out shoe drawers
6 x Matt black coat hooks
Blum hardware
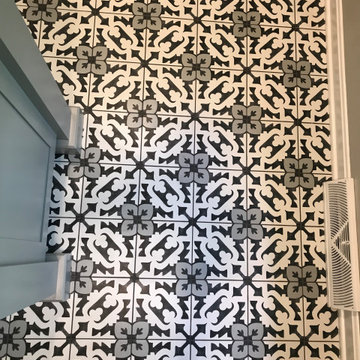
Aménagement d'une très grande buanderie multi-usage avec un évier de ferme, un placard à porte shaker, des portes de placard grises, une crédence blanche, une crédence en carrelage métro, un sol en carrelage de céramique et des machines côte à côte.
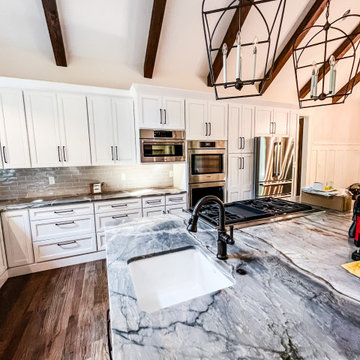
Progress photo of kitchen. Consultation work on high end new construction home.
Exemple d'une très grande buanderie craftsman avec un placard à porte shaker, des portes de placards vertess, un plan de travail en quartz, un mur bleu, un sol en carrelage de céramique, un sol gris et un plan de travail blanc.
Exemple d'une très grande buanderie craftsman avec un placard à porte shaker, des portes de placards vertess, un plan de travail en quartz, un mur bleu, un sol en carrelage de céramique, un sol gris et un plan de travail blanc.

This expansive laundry room features 3 sets of washers and dryers and custom Plain & Fancy inset cabinetry. It includes a farmhouse sink, tons of folding space and 2 large storage cabinets for laundry and kitchen supplies.
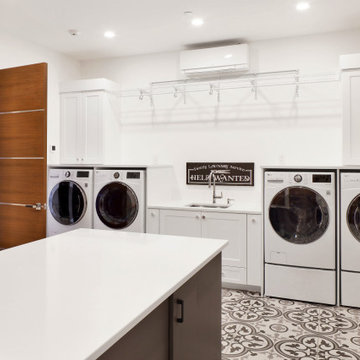
Idée de décoration pour une très grande buanderie dédiée avec un évier encastré, des portes de placard blanches, un plan de travail en quartz modifié, un mur blanc, un sol en carrelage de céramique, des machines côte à côte, un sol multicolore et un plan de travail blanc.

This estate is a transitional home that blends traditional architectural elements with clean-lined furniture and modern finishes. The fine balance of curved and straight lines results in an uncomplicated design that is both comfortable and relaxing while still sophisticated and refined. The red-brick exterior façade showcases windows that assure plenty of light. Once inside, the foyer features a hexagonal wood pattern with marble inlays and brass borders which opens into a bright and spacious interior with sumptuous living spaces. The neutral silvery grey base colour palette is wonderfully punctuated by variations of bold blue, from powder to robin’s egg, marine and royal. The anything but understated kitchen makes a whimsical impression, featuring marble counters and backsplashes, cherry blossom mosaic tiling, powder blue custom cabinetry and metallic finishes of silver, brass, copper and rose gold. The opulent first-floor powder room with gold-tiled mosaic mural is a visual feast.
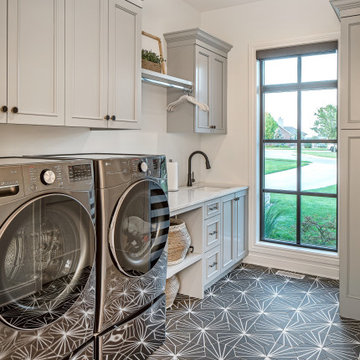
Exemple d'une très grande buanderie chic en U dédiée avec un évier encastré, un placard avec porte à panneau encastré, des portes de placard beiges, un plan de travail en quartz modifié, un mur blanc, un sol en carrelage de céramique, des machines côte à côte, un sol noir et un plan de travail blanc.
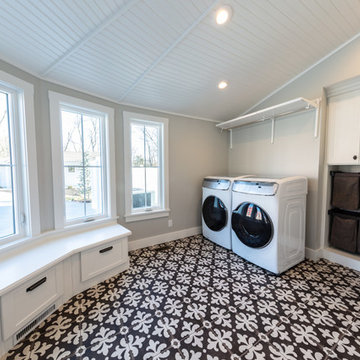
Maggie McClanahan
Idée de décoration pour une très grande buanderie champêtre avec des portes de placard blanches, un mur gris, un sol en carrelage de céramique, des machines côte à côte, un sol multicolore et un plan de travail blanc.
Idée de décoration pour une très grande buanderie champêtre avec des portes de placard blanches, un mur gris, un sol en carrelage de céramique, des machines côte à côte, un sol multicolore et un plan de travail blanc.
Idées déco de très grandes buanderies avec un sol en carrelage de céramique
7