Idées déco de très grandes chambres avec du papier peint
Trier par :
Budget
Trier par:Populaires du jour
81 - 100 sur 402 photos
1 sur 3
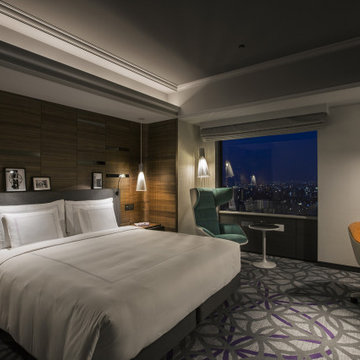
Service : Hotel
Location : 大阪市中央区
Area : 10 rooms
Completion : AUG / 2016
Designer : T.Fujimoto / N.Sueki
Photos : 329 Photo Studio
Link : http://www.swissotel-osaka.co.jp/
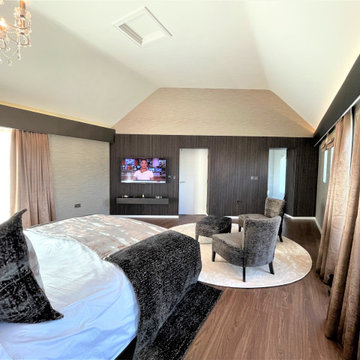
A master bedroom project draws inspiration from the sumptuous interior design often associated with boutique hotel suites. Featuring a large headboard wall which forms a walk-through dressing area with vast wardrobe space, meticulously optimised to comfortably fulfil all of the client’s storage requirements.
The combination of Xylo Cleaf ‘burned Yosemite’ cabinetry, dark oak slatted wall panelling, soft taupe fabrics and patinated brass accessories, provide a contemporary yet warm and luxurious feel.
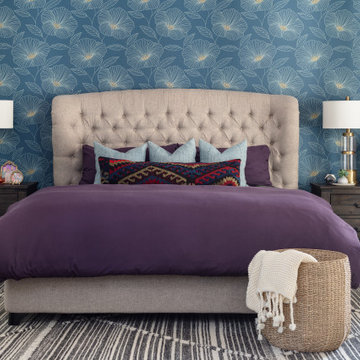
Idées déco pour une très grande chambre parentale méditerranéenne avec un mur blanc, une cheminée standard, un manteau de cheminée en carrelage, un sol marron, du papier peint et parquet foncé.
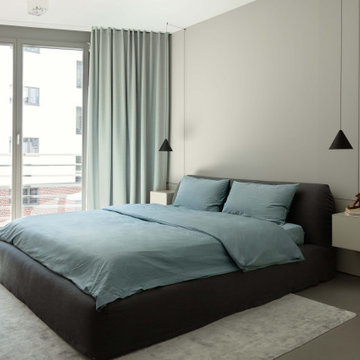
Klare Linien, klare Farben, viel Licht und Luft – mit Blick in den Berliner Himmel. Die Realisierung der Komplettplanung dieser Privatwohnung in Berlin aus dem Jahr 2019 erfüllte alle Wünsche der Bewohner. Auch die, von denen sie nicht gewusst hatten, dass sie sie haben.
Fotos: Jordana Schramm
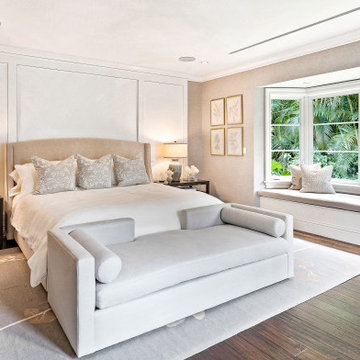
Exemple d'une très grande chambre parentale bord de mer avec un mur blanc, parquet foncé, un sol marron et du papier peint.
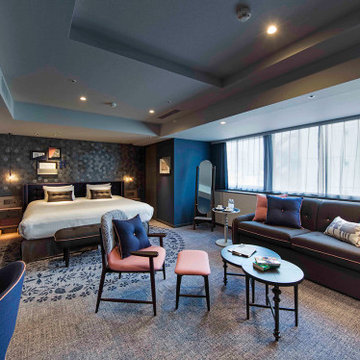
Service : Hotel
Location : 東京都中央区
Area : 208 rooms
Completion : SEP / 2018
Designer : T.Fujimoto / N.Sueki
Photos : Kenta Hasegawa
Link : http://www.mercureginza.jp/
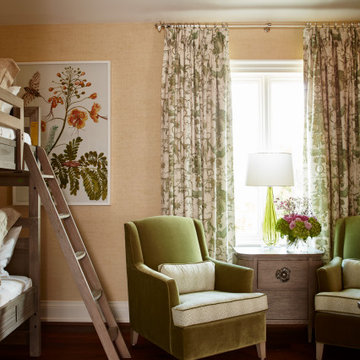
Rustic yet refined, this modern country retreat blends old and new in masterful ways, creating a fresh yet timeless experience. The structured, austere exterior gives way to an inviting interior. The palette of subdued greens, sunny yellows, and watery blues draws inspiration from nature. Whether in the upholstery or on the walls, trailing blooms lend a note of softness throughout. The dark teal kitchen receives an injection of light from a thoughtfully-appointed skylight; a dining room with vaulted ceilings and bead board walls add a rustic feel. The wall treatment continues through the main floor to the living room, highlighted by a large and inviting limestone fireplace that gives the relaxed room a note of grandeur. Turquoise subway tiles elevate the laundry room from utilitarian to charming. Flanked by large windows, the home is abound with natural vistas. Antlers, antique framed mirrors and plaid trim accentuates the high ceilings. Hand scraped wood flooring from Schotten & Hansen line the wide corridors and provide the ideal space for lounging.
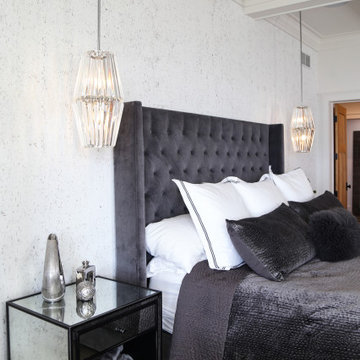
Inspiration pour une très grande chambre parentale traditionnelle avec un mur blanc, parquet en bambou, une cheminée standard, un manteau de cheminée en carrelage, un plafond à caissons et du papier peint.
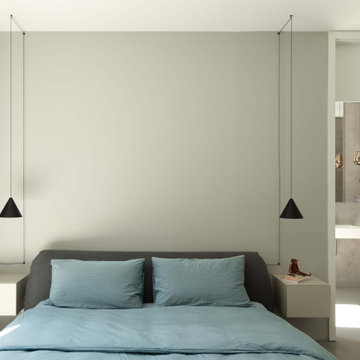
Klare Linien, klare Farben, viel Licht und Luft – mit Blick in den Berliner Himmel. Die Realisierung der Komplettplanung dieser Privatwohnung in Berlin aus dem Jahr 2019 erfüllte alle Wünsche der Bewohner. Auch die, von denen sie nicht gewusst hatten, dass sie sie haben.
Fotos: Jordana Schramm
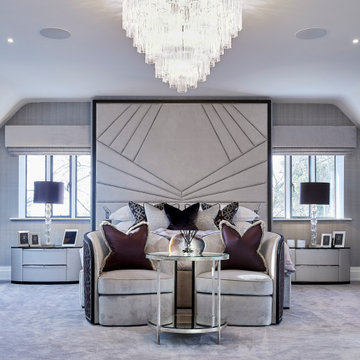
A full renovation of a dated but expansive family home, including bespoke staircase repositioning, entertainment living and bar, updated pool and spa facilities and surroundings and a repositioning and execution of a new sunken dining room to accommodate a formal sitting room.
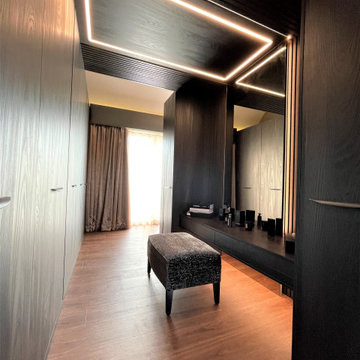
A master bedroom project draws inspiration from the sumptuous interior design often associated with boutique hotel suites. Featuring a large headboard wall which forms a walk-through dressing area with vast wardrobe space, meticulously optimised to comfortably fulfil all of the client’s storage requirements.
The combination of Xylo Cleaf ‘burned Yosemite’ cabinetry, dark oak slatted wall panelling, soft taupe fabrics and patinated brass accessories, provide a contemporary yet warm and luxurious feel.
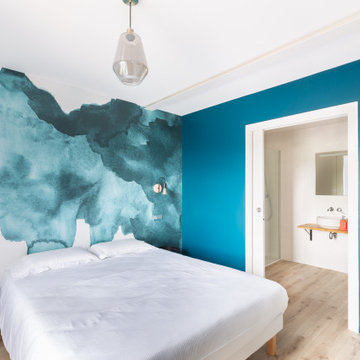
Chambre d'hôte
Cette photo montre une très grande chambre parentale chic avec un mur multicolore, un sol en vinyl, un sol noir et du papier peint.
Cette photo montre une très grande chambre parentale chic avec un mur multicolore, un sol en vinyl, un sol noir et du papier peint.
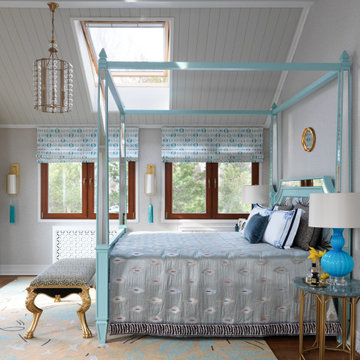
Хозяйская спальня
Idées déco pour une très grande chambre parentale blanche et bois bord de mer avec un mur beige, un sol en bois brun, un plafond en lambris de bois et du papier peint.
Idées déco pour une très grande chambre parentale blanche et bois bord de mer avec un mur beige, un sol en bois brun, un plafond en lambris de bois et du papier peint.
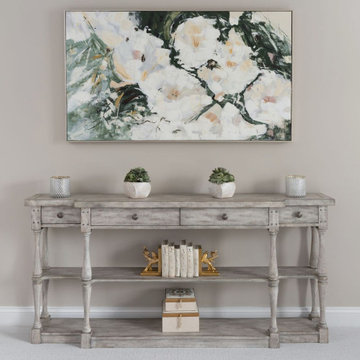
We took this dated master bedroom and sitting room and turned it into a luxury suite. We added higher baseboards, crown moldings, trim around archways to really play into the large bedroom. In the sitting room a sofa, coffee table and media cabinet brought the space to life, including a chandelier and window treatments. In the bedroom we went with simple and sweet so there was plenty of room still left for this growing family. Upholstered Bed, nightstands, a custom made bench, console, mirrors, art and window treatments brought this space to life!
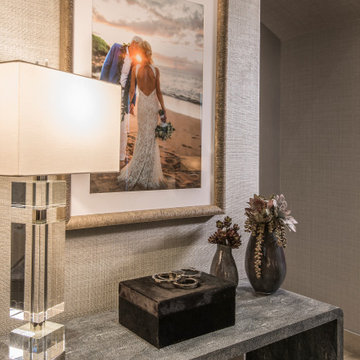
Relaxing and Restorative Bedroom
Cette image montre une très grande chambre design avec un mur gris, une cheminée d'angle, un sol beige et du papier peint.
Cette image montre une très grande chambre design avec un mur gris, une cheminée d'angle, un sol beige et du papier peint.
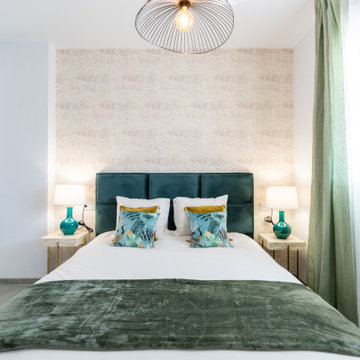
Dormitorio con zona de vestidor
Cette image montre une très grande chambre parentale beige et blanche design avec un mur blanc, un sol en carrelage de porcelaine, un sol gris et du papier peint.
Cette image montre une très grande chambre parentale beige et blanche design avec un mur blanc, un sol en carrelage de porcelaine, un sol gris et du papier peint.
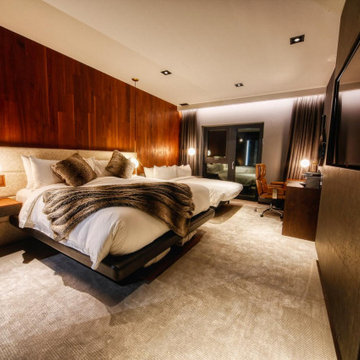
Cette photo montre une très grande chambre beige et blanche moderne avec un mur gris, une cheminée double-face, un manteau de cheminée en pierre, un sol beige, un plafond voûté, du papier peint et dressing.
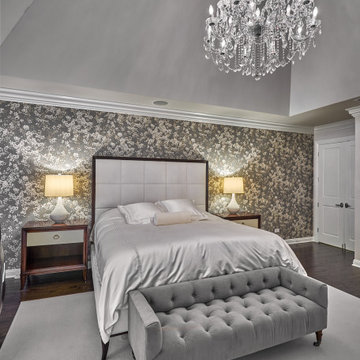
The master bedroom was designed to be a romantic retreat. The room has a feature wall of cherry blossom wallcovering behind the bed, a crystal chandelier and a metallic painted bronze ceiling that reflects the light from the chandelier.
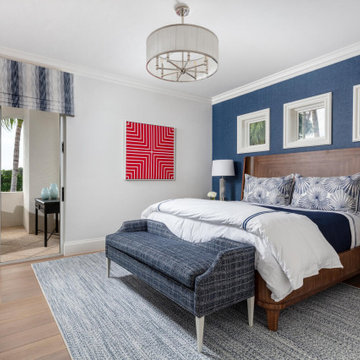
This Naples home was the typical Florida Tuscan Home design, our goal was to modernize the design with cleaner lines but keeping the Traditional Moulding elements throughout the home. This is a great example of how to de-tuscanize your home.
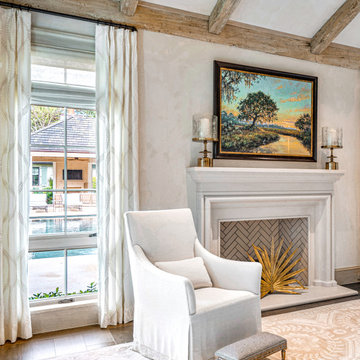
Aménagement d'une très grande chambre parentale blanche et bois classique avec une cheminée standard, un manteau de cheminée en pierre, un mur beige, parquet foncé, un sol marron, poutres apparentes et du papier peint.
Idées déco de très grandes chambres avec du papier peint
5