Idées déco de très grandes chambres avec un mur bleu
Trier par :
Budget
Trier par:Populaires du jour
41 - 60 sur 709 photos
1 sur 3
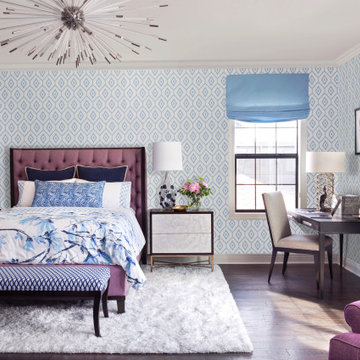
A wood trimmed tufted lavender bed anchors this expansive guest bedroom. Blue and white floral bedding is fresh and colorful. Layers of pattern and color carry the lavender and blue and white palette throughout the space. Glass lamps with blue glass embellishments top the mother of pearl bedside tables. A desk makes this guest suite triple purpose for sleeping, lounging, and working. A fluffy white shag rug adds a cozy layer to the room.
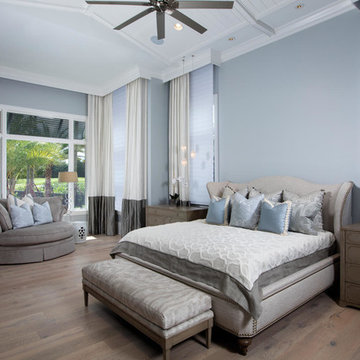
The master bedroom is a serene combination of blue and ivory. Sheer ivory window coverings are bordered with a contrasting charcoal sateen. Approximating the border’s height, the charcoal gray Hickory Chair nightstands and dresser, and gray chenille Hancock and Moore oversized chair-and-a-half, add a visual third dimension to the border effect. Suspended above each nightstand is a trio of pendant lamps from Fine Art’s Natural Inspirations collection. The fully upholstered Hickory Chair bed with nail-head trim is dressed with custom blue and ivory linens. At its foot is a Hickory Chair bench with a wooden base and a lightly patterned taupe and gray upholstered top.
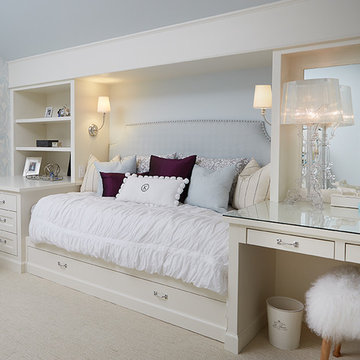
Bedroom
Réalisation d'une très grande chambre avec moquette tradition avec un mur bleu.
Réalisation d'une très grande chambre avec moquette tradition avec un mur bleu.
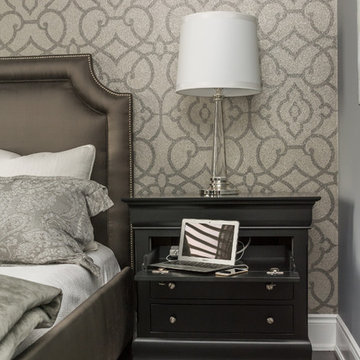
Stephanie Brown
Réalisation d'une très grande chambre parentale design avec un mur bleu, parquet foncé et aucune cheminée.
Réalisation d'une très grande chambre parentale design avec un mur bleu, parquet foncé et aucune cheminée.
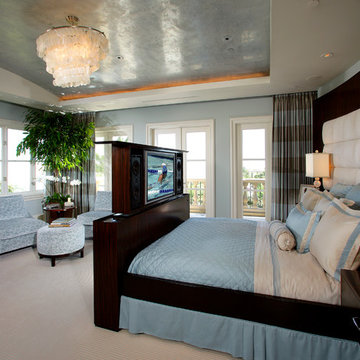
Our clients love watching TV in bed, so we built them this contemporary, upholstered macassar ebony bed with the TV and sound system built into the headboard!
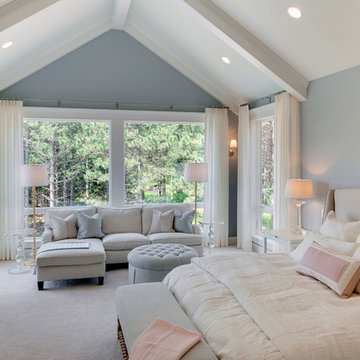
Builder: Divine Custom Homes - Photo: Spacecrafting Photography
Idées déco pour une très grande chambre classique avec un mur bleu et aucune cheminée.
Idées déco pour une très grande chambre classique avec un mur bleu et aucune cheminée.
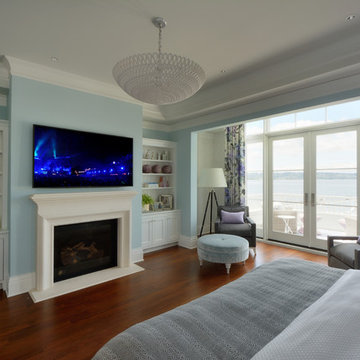
Mike Jensen Photography
Réalisation d'une très grande chambre parentale tradition avec un mur bleu, parquet foncé, une cheminée standard, un manteau de cheminée en plâtre et un sol bleu.
Réalisation d'une très grande chambre parentale tradition avec un mur bleu, parquet foncé, une cheminée standard, un manteau de cheminée en plâtre et un sol bleu.
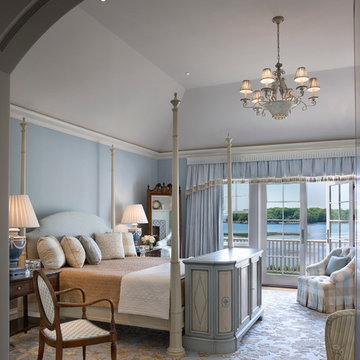
Walls upholstered in pale blue wool satin and custom made silk and wool Tibetan rug create a peaceful refuge. The television is concealed in a custom designed Italian style cabinet with hydrolic lift. King sized four poster bed, designed by Michael Whaley, is made up with luxurious Italian linens. Photo by Durston Saylor
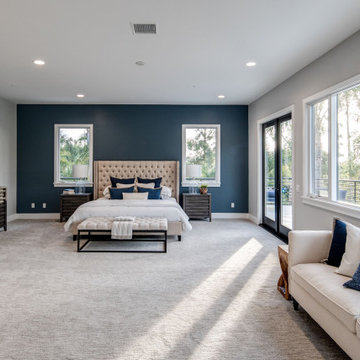
This room is the definition of ‘master retreat’. It is extra spacious with a wall of windows bringing in natural light and superior views of the lush, tropical landscape and pool area below. The attached outdoor deck has room for the whole family and over looks the expansive yard and surrounding hills. The navy colored accent walls anchor the headboard wall and bedroom area. The room then naturally divides into a private seating area, complete with cozy fireplace decked out in dramatic black marble and rustic wood mantel.
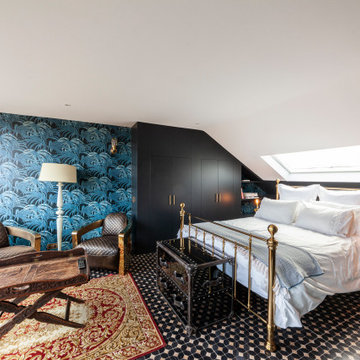
By having a large bedroom and sitting area in open floor plan style, we are able to enjoy the magnificent views from this loft.
Exemple d'une très grande chambre d'amis éclectique avec un mur bleu, un sol en carrelage de céramique et du papier peint.
Exemple d'une très grande chambre d'amis éclectique avec un mur bleu, un sol en carrelage de céramique et du papier peint.
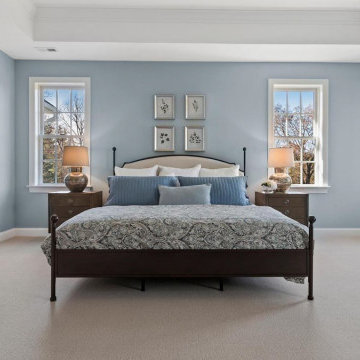
Idée de décoration pour une très grande chambre tradition avec un mur bleu.
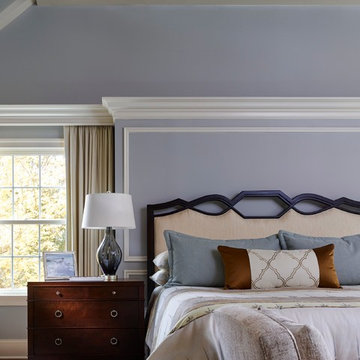
Jeffrey Totaro Photography
Idée de décoration pour une très grande chambre tradition avec un mur bleu et aucune cheminée.
Idée de décoration pour une très grande chambre tradition avec un mur bleu et aucune cheminée.
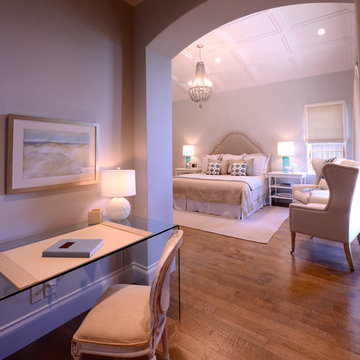
Idée de décoration pour une très grande chambre parentale tradition avec un mur bleu, un sol en bois brun et aucune cheminée.
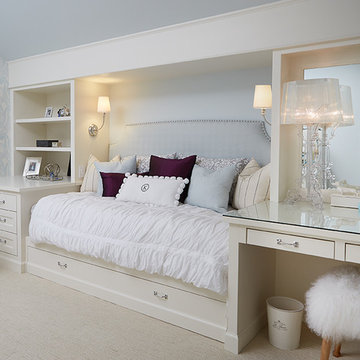
Builder: J. Peterson Homes
Interior Designer: Francesca Owens
Photographers: Ashley Avila Photography, Bill Hebert, & FulView
Capped by a picturesque double chimney and distinguished by its distinctive roof lines and patterned brick, stone and siding, Rookwood draws inspiration from Tudor and Shingle styles, two of the world’s most enduring architectural forms. Popular from about 1890 through 1940, Tudor is characterized by steeply pitched roofs, massive chimneys, tall narrow casement windows and decorative half-timbering. Shingle’s hallmarks include shingled walls, an asymmetrical façade, intersecting cross gables and extensive porches. A masterpiece of wood and stone, there is nothing ordinary about Rookwood, which combines the best of both worlds.
Once inside the foyer, the 3,500-square foot main level opens with a 27-foot central living room with natural fireplace. Nearby is a large kitchen featuring an extended island, hearth room and butler’s pantry with an adjacent formal dining space near the front of the house. Also featured is a sun room and spacious study, both perfect for relaxing, as well as two nearby garages that add up to almost 1,500 square foot of space. A large master suite with bath and walk-in closet which dominates the 2,700-square foot second level which also includes three additional family bedrooms, a convenient laundry and a flexible 580-square-foot bonus space. Downstairs, the lower level boasts approximately 1,000 more square feet of finished space, including a recreation room, guest suite and additional storage.
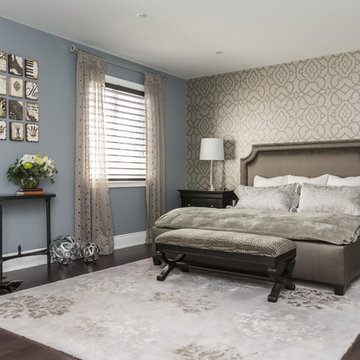
Stephanie Brown
Réalisation d'une très grande chambre parentale design avec un mur bleu, parquet foncé et aucune cheminée.
Réalisation d'une très grande chambre parentale design avec un mur bleu, parquet foncé et aucune cheminée.
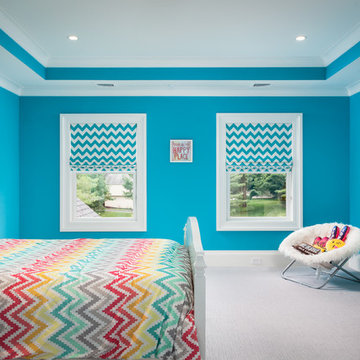
Child's colorful room!
Cette photo montre une très grande chambre chic avec un mur bleu et un sol blanc.
Cette photo montre une très grande chambre chic avec un mur bleu et un sol blanc.
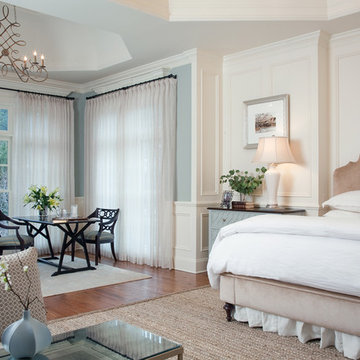
While the homeowner wanted simplicity elsewhere, she asked for “more character” in the master. Pineapple House added trim to existing drywall around the bed and under the windows in the room so it resembled panels and chair rail. The designers added a desk and created a workstation, as well as lounge seating, in the part of the room that was flooded with natural light via walls of windows. The heat and light inherent in that area is controlled and diffused by textured sheers.
Scott Moore Photography
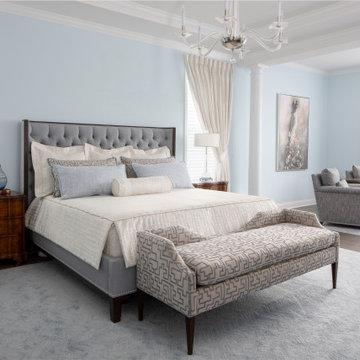
The serenity of the master bedroom and sitting room is enhanced by the soft blue hues and classic glass chandeliers.
Aménagement d'une très grande chambre parentale beige et blanche classique avec un mur bleu, un sol en bois brun, un sol marron et un plafond décaissé.
Aménagement d'une très grande chambre parentale beige et blanche classique avec un mur bleu, un sol en bois brun, un sol marron et un plafond décaissé.
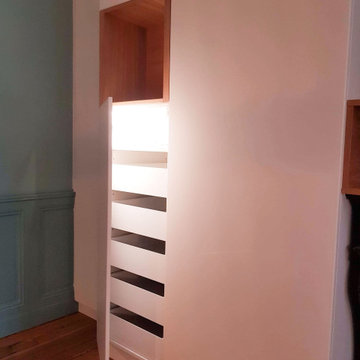
Création d'un dressing sur mesure, intégrant les spécificités de la pièce et la cheminée. Finition peinte, niches en chêne.
Exemple d'une très grande chambre parentale tendance avec un mur bleu, un sol en bois brun, une cheminée standard, un manteau de cheminée en pierre et boiseries.
Exemple d'une très grande chambre parentale tendance avec un mur bleu, un sol en bois brun, une cheminée standard, un manteau de cheminée en pierre et boiseries.
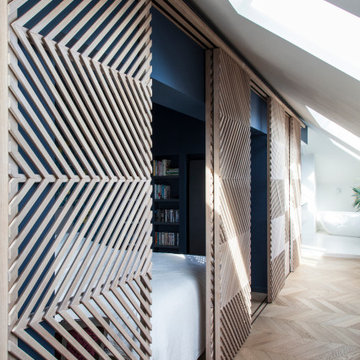
Réalisation d'une très grande chambre parentale design avec un mur bleu, parquet clair, aucune cheminée et un sol marron.
Idées déco de très grandes chambres avec un mur bleu
3