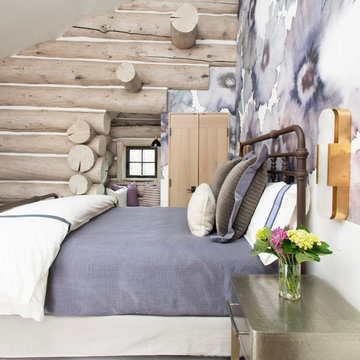Idées déco de très grandes chambres avec un sol beige
Trier par :
Budget
Trier par:Populaires du jour
41 - 60 sur 1 250 photos
1 sur 3
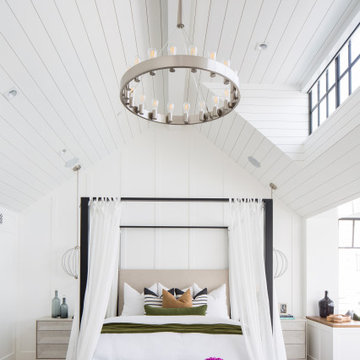
Exemple d'une très grande chambre parentale bord de mer avec un mur blanc, parquet clair et un sol beige.
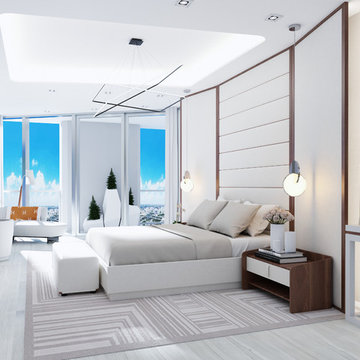
Zaha Hadid Architects have dazzled us again, this time with 1000 MUSEUM, a high-rise residential tower that casts a luminous presence across Biscayne Boulevard.At 4800 square-feet, the residence offers a spacious floor plan that is easy to work with and offers lots of possibilities, including a spectacular terrace that brings the total square footage to 5500. Four bedrooms and five-and-a-half bathrooms are the perfect vehicles for exquisite furniture, finishes, lighting, custom pieces, and more.We’ve sourced Giorgetti, Holly Hunt, Kyle Bunting, Hermès, Rolling Hill Lighting, and more.
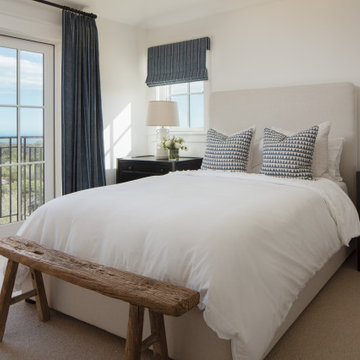
Réalisation d'une très grande chambre champêtre avec un mur blanc et un sol beige.
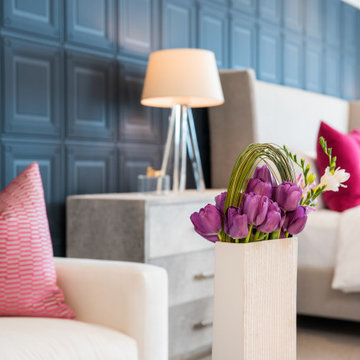
This master bedroom is luxurious, high-end, and expansive. With room to spare, this space includes a sitting area as well as an office space.
Aménagement d'une très grande chambre contemporaine avec un mur bleu, une cheminée standard, un sol beige et du papier peint.
Aménagement d'une très grande chambre contemporaine avec un mur bleu, une cheminée standard, un sol beige et du papier peint.
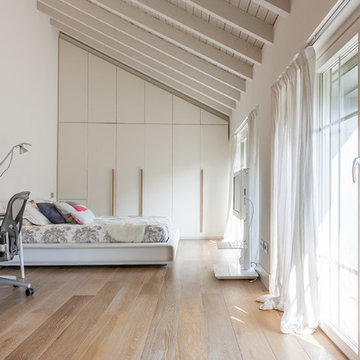
Idée de décoration pour une très grande chambre parentale champêtre avec un mur blanc, parquet clair et un sol beige.
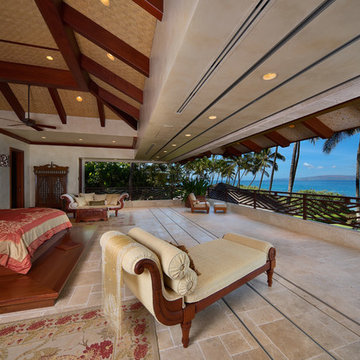
Don Bloom
Tropical Light Photography
Idée de décoration pour une très grande chambre parentale ethnique avec un mur blanc, un sol en travertin, aucune cheminée et un sol beige.
Idée de décoration pour une très grande chambre parentale ethnique avec un mur blanc, un sol en travertin, aucune cheminée et un sol beige.
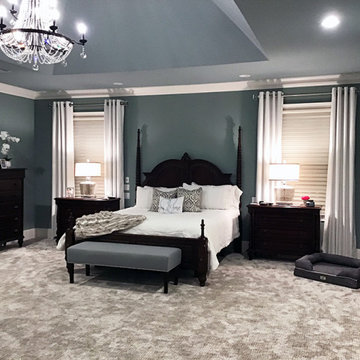
Inspiration pour une très grande chambre traditionnelle avec un mur bleu, un sol beige et un plafond décaissé.
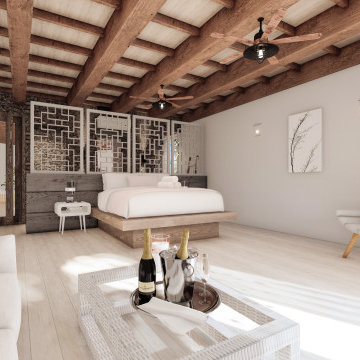
Inspired by exotic Balinese style, the interplay of materials and textures heighten the sensory experience.
– DGK Architects
Exemple d'une très grande chambre parentale blanche et bois exotique en bois avec un mur beige, parquet clair, aucune cheminée, un sol beige et un plafond en bois.
Exemple d'une très grande chambre parentale blanche et bois exotique en bois avec un mur beige, parquet clair, aucune cheminée, un sol beige et un plafond en bois.
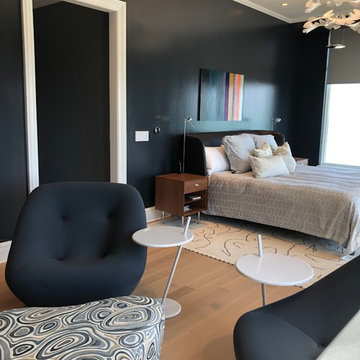
Exemple d'une très grande chambre parentale moderne avec un mur bleu, parquet clair, aucune cheminée et un sol beige.
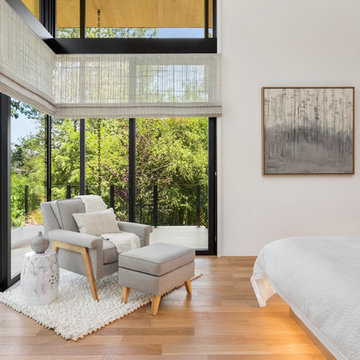
Justin Krug Photography
Réalisation d'une très grande chambre parentale design avec un mur blanc, parquet clair, une cheminée ribbon et un sol beige.
Réalisation d'une très grande chambre parentale design avec un mur blanc, parquet clair, une cheminée ribbon et un sol beige.
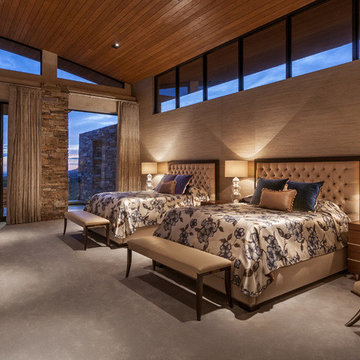
Softly elegant bedroom with natural fabrics and elements such as stone, wood, silk, and wool. Glamorous lighting and rich neutral color palette create and inviting retreat.
Project designed by Susie Hersker’s Scottsdale interior design firm Design Directives. Design Directives is active in Phoenix, Paradise Valley, Cave Creek, Carefree, Sedona, and beyond.
For more about Design Directives, click here: https://susanherskerasid.com/
To learn more about this project, click here: https://susanherskerasid.com/desert-contemporary/
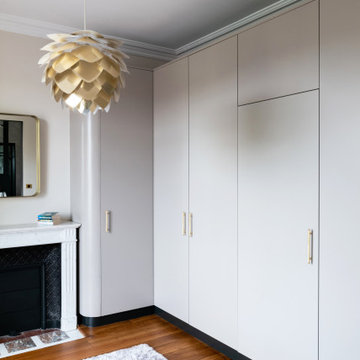
Exemple d'une très grande chambre parentale tendance avec un mur beige, parquet clair, une cheminée standard, un manteau de cheminée en pierre, un sol beige, du papier peint et verrière.
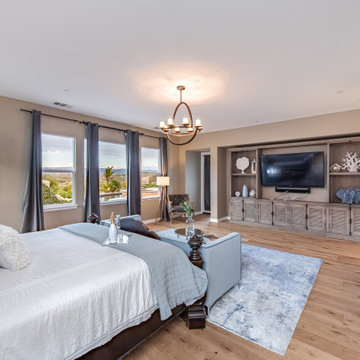
Nestled at the top of the prestigious Enclave neighborhood established in 2006, this privately gated and architecturally rich Hacienda estate lacks nothing. Situated at the end of a cul-de-sac on nearly 4 acres and with approx 5,000 sqft of single story luxurious living, the estate boasts a Cabernet vineyard of 120+/- vines and manicured grounds.
Stroll to the top of what feels like your own private mountain and relax on the Koi pond deck, sink golf balls on the putting green, and soak in the sweeping vistas from the pergola. Stunning views of mountains, farms, cafe lights, an orchard of 43 mature fruit trees, 4 avocado trees, a large self-sustainable vegetable/herb garden and lush lawns. This is the entertainer’s estate you have dreamed of but could never find.
The newer infinity edge saltwater oversized pool/spa features PebbleTek surfaces, a custom waterfall, rock slide, dreamy deck jets, beach entry, and baja shelf –-all strategically positioned to capture the extensive views of the distant mountain ranges (at times snow-capped). A sleek cabana is flanked by Mediterranean columns, vaulted ceilings, stone fireplace & hearth, plus an outdoor spa-like bathroom w/travertine floors, frameless glass walkin shower + dual sinks.
Cook like a pro in the fully equipped outdoor kitchen featuring 3 granite islands consisting of a new built in gas BBQ grill, two outdoor sinks, gas cooktop, fridge, & service island w/patio bar.
Inside you will enjoy your chef’s kitchen with the GE Monogram 6 burner cooktop + grill, GE Mono dual ovens, newer SubZero Built-in Refrigeration system, substantial granite island w/seating, and endless views from all windows. Enjoy the luxury of a Butler’s Pantry plus an oversized walkin pantry, ideal for staying stocked and organized w/everyday essentials + entertainer’s supplies.
Inviting full size granite-clad wet bar is open to family room w/fireplace as well as the kitchen area with eat-in dining. An intentional front Parlor room is utilized as the perfect Piano Lounge, ideal for entertaining guests as they enter or as they enjoy a meal in the adjacent Dining Room. Efficiency at its finest! A mudroom hallway & workhorse laundry rm w/hookups for 2 washer/dryer sets. Dualpane windows, newer AC w/new ductwork, newer paint, plumbed for central vac, and security camera sys.
With plenty of natural light & mountain views, the master bed/bath rivals the amenities of any day spa. Marble clad finishes, include walkin frameless glass shower w/multi-showerheads + bench. Two walkin closets, soaking tub, W/C, and segregated dual sinks w/custom seated vanity. Total of 3 bedrooms in west wing + 2 bedrooms in east wing. Ensuite bathrooms & walkin closets in nearly each bedroom! Floorplan suitable for multi-generational living and/or caretaker quarters. Wheelchair accessible/RV Access + hookups. Park 10+ cars on paver driveway! 4 car direct & finished garage!
Ready for recreation in the comfort of your own home? Built in trampoline, sandpit + playset w/turf. Zoned for Horses w/equestrian trails, hiking in backyard, room for volleyball, basketball, soccer, and more. In addition to the putting green, property is located near Sunset Hills, WoodRanch & Moorpark Country Club Golf Courses. Near Presidential Library, Underwood Farms, beaches & easy FWY access. Ideally located near: 47mi to LAX, 6mi to Westlake Village, 5mi to T.O. Mall. Find peace and tranquility at 5018 Read Rd: Where the outdoor & indoor spaces feel more like a sanctuary and less like the outside world.
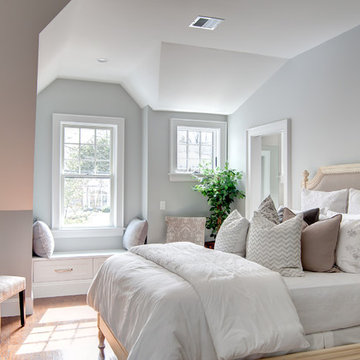
This elegant and sophisticated stone and shingle home is tailored for modern living. Custom designed by a highly respected developer, buyers will delight in the bright and beautiful transitional aesthetic. The welcoming foyer is accented with a statement lighting fixture that highlights the beautiful herringbone wood floor. The stunning gourmet kitchen includes everything on the chef's wish list including a butler's pantry and a decorative breakfast island. The family room, awash with oversized windows overlooks the bluestone patio and masonry fire pit exemplifying the ease of indoor and outdoor living. Upon entering the master suite with its sitting room and fireplace, you feel a zen experience. The ultimate lower level is a show stopper for entertaining with a glass-enclosed wine cellar, room for exercise, media or play and sixth bedroom suite. Nestled in the gorgeous Wellesley Farms neighborhood, conveniently located near the commuter train to Boston and town amenities.
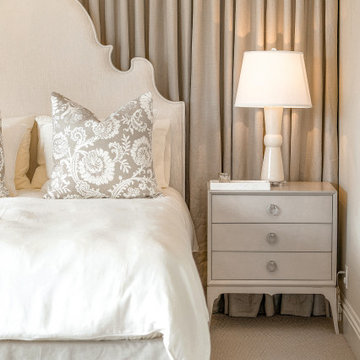
Cette image montre une très grande chambre marine avec un mur beige et un sol beige.
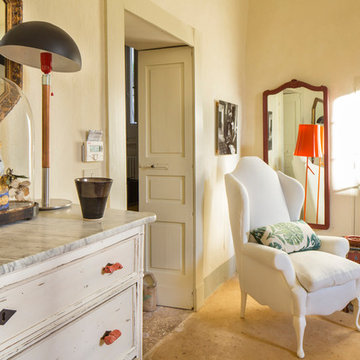
Idées déco pour une très grande chambre parentale méditerranéenne avec un mur beige et un sol beige.
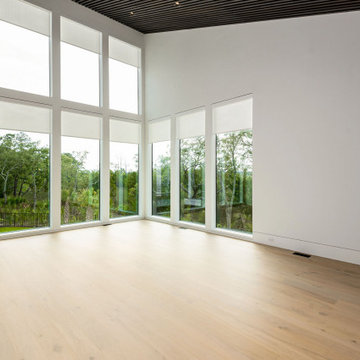
Shed roof ceilings create 20' ceiling heights with floor to ceiling windows. Control 4 remote controls electronic blinds. Custom Wood batten strips stained warm up this modern master bedroom.
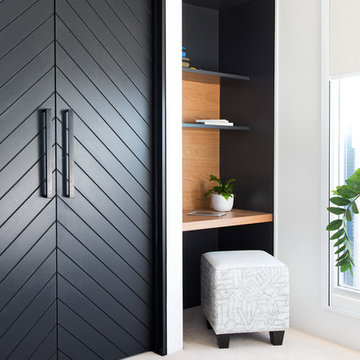
Interior Design by Donna Guyler Design
Exemple d'une très grande chambre tendance avec un mur blanc et un sol beige.
Exemple d'une très grande chambre tendance avec un mur blanc et un sol beige.
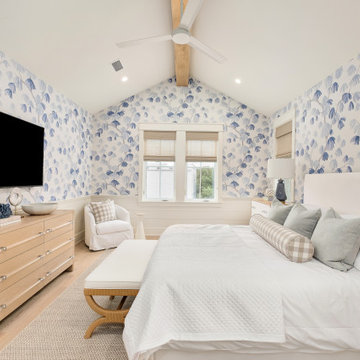
Third floor primary bedroom. Shiplap wainscotting with Schumacher Weeping Pine wallpaper installed above.
Inspiration pour une très grande chambre parentale marine avec un mur blanc, parquet clair, un sol beige, un plafond voûté et du papier peint.
Inspiration pour une très grande chambre parentale marine avec un mur blanc, parquet clair, un sol beige, un plafond voûté et du papier peint.
Idées déco de très grandes chambres avec un sol beige
3
