Idées déco de très grandes chambres avec un sol en bois brun
Trier par :
Budget
Trier par:Populaires du jour
101 - 120 sur 1 790 photos
1 sur 3
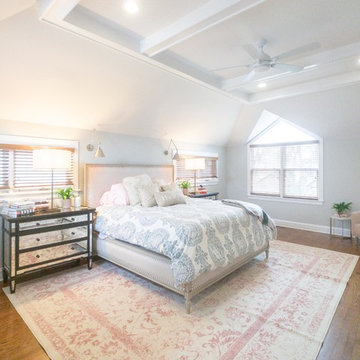
Réalisation d'une très grande chambre parentale grise et rose tradition avec un mur gris, un sol en bois brun, aucune cheminée et un sol marron.
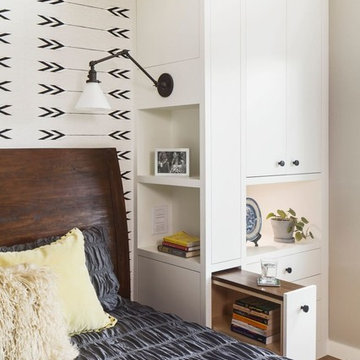
Optimum functionality was important for the bedside built-ins. Clients each a pull out nightstand with adjustable shelves and wood top, open shelves facing the bedside, and articulating sconce with it's own switch. The overall aesthetic is warm, clean and minimal, with white cabinets, stained European white oak floors, and matte black hardware. An accent wall of Cavern Home wallpaper adds interest and ties the finishes of the room together.
Interior Design by Jameson Interiors.
Photo by Andrea Calo.
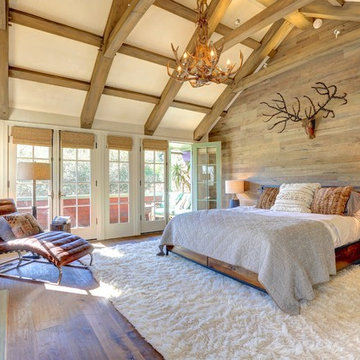
A seamless combination of traditional with contemporary design elements. This elegant, approx. 1.7 acre view estate is located on Ross's premier address. Every detail has been carefully and lovingly created with design and renovations completed in the past 12 months by the same designer that created the property for Google's founder. With 7 bedrooms and 8.5 baths, this 7200 sq. ft. estate home is comprised of a main residence, large guesthouse, studio with full bath, sauna with full bath, media room, wine cellar, professional gym, 2 saltwater system swimming pools and 3 car garage. With its stately stance, 41 Upper Road appeals to those seeking to make a statement of elegance and good taste and is a true wonderland for adults and kids alike. 71 Ft. lap pool directly across from breakfast room and family pool with diving board. Chef's dream kitchen with top-of-the-line appliances, over-sized center island, custom iron chandelier and fireplace open to kitchen and dining room.
Formal Dining Room Open kitchen with adjoining family room, both opening to outside and lap pool. Breathtaking large living room with beautiful Mt. Tam views.
Master Suite with fireplace and private terrace reminiscent of Montana resort living. Nursery adjoining master bath. 4 additional bedrooms on the lower level, each with own bath. Media room, laundry room and wine cellar as well as kids study area. Extensive lawn area for kids of all ages. Organic vegetable garden overlooking entire property.
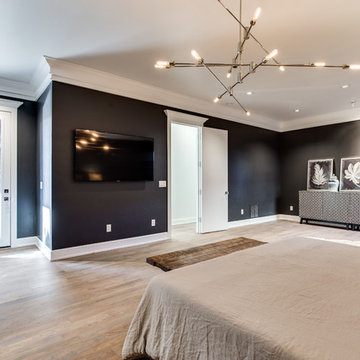
MAKING A STATEMENT sited on EXPANSIVE Nichols Hills lot. Worth the wait...STUNNING MASTERPIECE by Sudderth Design. ULTIMATE in LUXURY features oak hardwoods throughout, HIGH STYLE quartz and marble counters, catering kitchen, Statement gas fireplace, wine room, floor to ceiling windows, cutting-edge fixtures, ample storage, and more! Living space was made to entertain. Kitchen adjacent to spacious living leaves nothing missed...built in hutch, Top of the line appliances, pantry wall, & spacious island. Sliding doors lead to outdoor oasis. Private outdoor space complete w/pool, kitchen, fireplace, huge covered patio, & bath. Sudderth hits it home w/the master suite. Forward thinking master bedroom is simply SEXY! EXPERIENCE the master bath w/HUGE walk-in closet, built-ins galore, & laundry. Well thought out 2nd level features: OVERSIZED game room, 2 bed, 2bth, 1 half bth, Large walk-in heated & cooled storage, & laundry. A HOME WORTH DREAMING ABOUT.
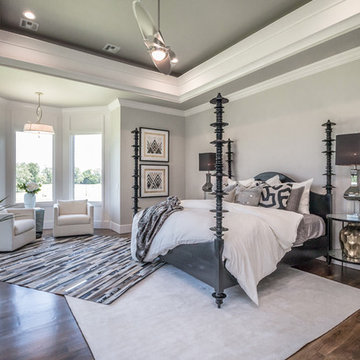
• TRAY CEILING WITH CUSTOM TRIM ACCENT AND UPPER AND LOWER HIDDEN LIGHTING
• CUSTOM PANELING IN SITTING AREA
Idées déco pour une très grande chambre parentale classique avec un mur gris, un sol en bois brun, aucune cheminée et un sol marron.
Idées déco pour une très grande chambre parentale classique avec un mur gris, un sol en bois brun, aucune cheminée et un sol marron.
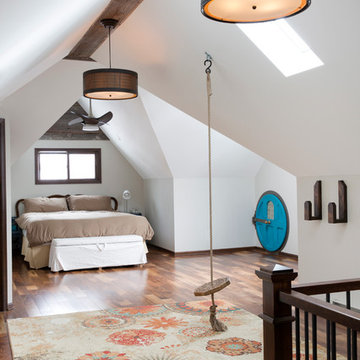
We took this unfinished attic and turned it into a master suite full of whimsical touches. There is a round Hobbit Hole door that leads to a carpeted play room for the kids, a rope swing and 2 secret bookcases that are opened when you pull the secret Harry Potter books.
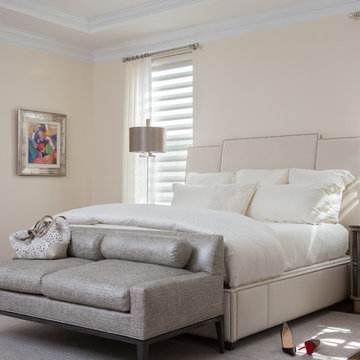
The oversized master bedroom with a tray ceiling is separated by a small corridor from the main open areas of the house. We added soft ivory and beige to the silvers and grays of the color scheme. We warmed the bed with a beige linen headboard, side rails and footboard with nail trim details. Soft, sheer drapery panels add softness, romance and warmth. The drapery hardware is brushed nickel with crystal finials. The sofa-bench creates a gentle shimmer with a beautiful silver/beige fabric. The large bedside tables and tall lamps fill the volume and make an important statement. An area rug warms the space.
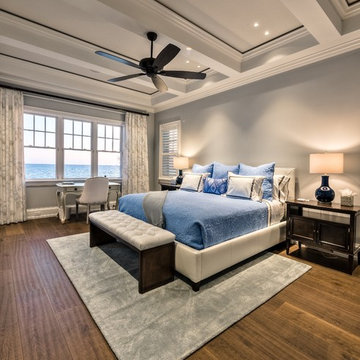
Matt Steeves
Cette photo montre une très grande chambre parentale bord de mer avec un sol en bois brun.
Cette photo montre une très grande chambre parentale bord de mer avec un sol en bois brun.
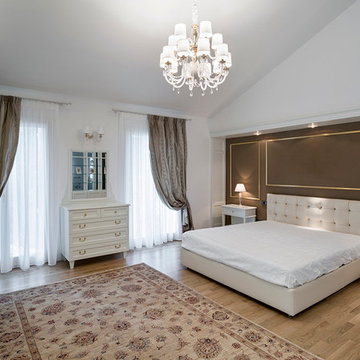
Idées déco pour une très grande chambre parentale classique avec un sol en bois brun et un mur blanc.
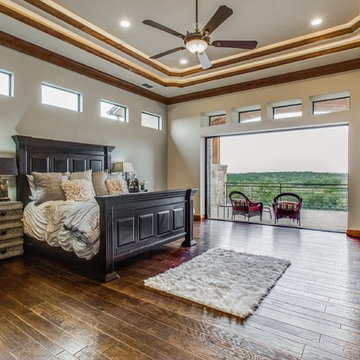
Genuine Custom Homes, LLC. Conveniently contact Michael Bryant via iPhone, email or text for a personalized consultation.
Réalisation d'une très grande chambre parentale tradition avec un sol en bois brun.
Réalisation d'une très grande chambre parentale tradition avec un sol en bois brun.
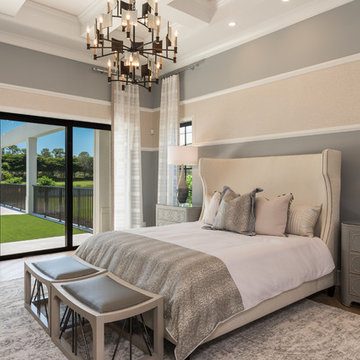
Exemple d'une très grande chambre parentale chic avec un mur gris et un sol en bois brun.
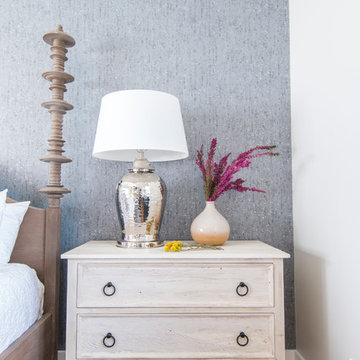
California casual vibes in this Newport Beach farmhouse!
Interior Design + Furnishings by Blackband Design
Home Build + Design by Graystone Custom Builders
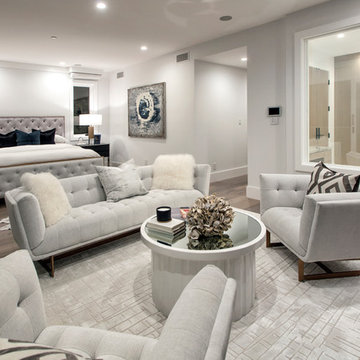
Cette image montre une très grande chambre parentale traditionnelle avec un mur gris, un sol en bois brun, une cheminée ribbon, un manteau de cheminée en béton et un sol marron.
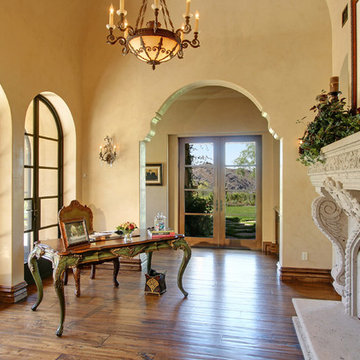
The stunning master bedroom has a home office at its entrance with a double sided fireplace, custom desk and beautiful chandelier.
Cette image montre une très grande chambre parentale méditerranéenne avec un mur beige, un sol en bois brun, une cheminée double-face et un manteau de cheminée en pierre.
Cette image montre une très grande chambre parentale méditerranéenne avec un mur beige, un sol en bois brun, une cheminée double-face et un manteau de cheminée en pierre.
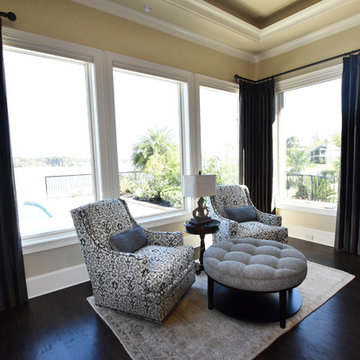
Grary Keith Jackson Design Inc, Architect
Matt McGhee, Builder
Interior Design Concepts, Interior Designer
Villanueva Design, Faux Finisher
Cette image montre une très grande chambre parentale méditerranéenne avec un sol en bois brun.
Cette image montre une très grande chambre parentale méditerranéenne avec un sol en bois brun.
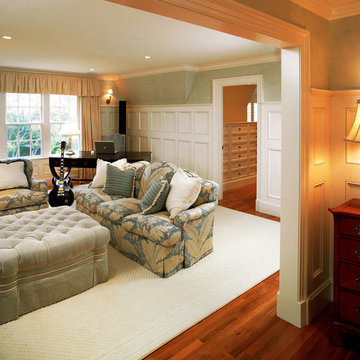
Greg Premru
Cette photo montre une très grande chambre parentale chic avec un mur vert et un sol en bois brun.
Cette photo montre une très grande chambre parentale chic avec un mur vert et un sol en bois brun.

Réalisation d'une très grande chambre parentale marine avec un mur blanc, un sol en bois brun, une cheminée standard, un manteau de cheminée en pierre et un sol marron.

Idée de décoration pour une très grande chambre parentale tradition avec un mur blanc et un sol en bois brun.
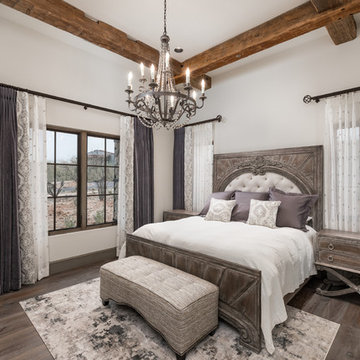
World Renowned Architecture Firm Fratantoni Design created this beautiful home! They design home plans for families all over the world in any size and style. They also have in-house Interior Designer Firm Fratantoni Interior Designers and world class Luxury Home Building Firm Fratantoni Luxury Estates! Hire one or all three companies to design and build and or remodel your home!

Lake Front Country Estate Master Bedroom, designed by Tom Markalunas, built by Resort Custom Homes. Photography by Rachael Boling.
Exemple d'une très grande chambre parentale chic avec un mur blanc, un sol en bois brun et aucune cheminée.
Exemple d'une très grande chambre parentale chic avec un mur blanc, un sol en bois brun et aucune cheminée.
Idées déco de très grandes chambres avec un sol en bois brun
6