Idées déco de très grandes chambres avec un sol multicolore
Trier par :
Budget
Trier par:Populaires du jour
81 - 100 sur 100 photos
1 sur 3
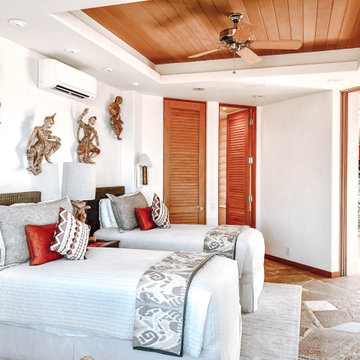
Inspiration pour une très grande chambre parentale ethnique avec un mur blanc, aucune cheminée, un sol multicolore et un plafond décaissé.
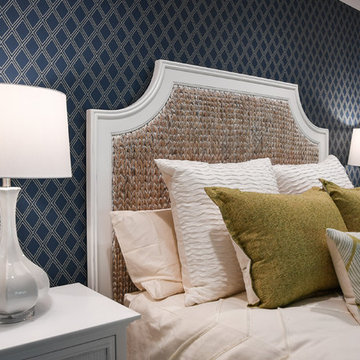
Van Auken Akins Architects LLC designed and facilitated the complete renovation of a home in Cleveland Heights, Ohio. Areas of work include the living and dining spaces on the first floor, and bedrooms and baths on the second floor with new wall coverings, oriental rug selections, furniture selections and window treatments. The third floor was renovated to create a whimsical guest bedroom, bathroom, and laundry room. The upgrades to the baths included new plumbing fixtures, new cabinetry, countertops, lighting and floor tile. The renovation of the basement created an exercise room, wine cellar, recreation room, powder room, and laundry room in once unusable space. New ceilings, soffits, and lighting were installed throughout along with wallcoverings, wood paneling, carpeting and furniture.
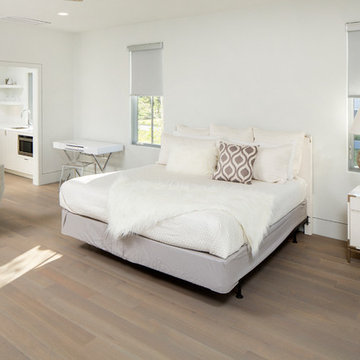
Matthew Scott Photographer Inc.
Cette photo montre une très grande chambre d'amis tendance avec un mur gris, un sol en bois brun et un sol multicolore.
Cette photo montre une très grande chambre d'amis tendance avec un mur gris, un sol en bois brun et un sol multicolore.
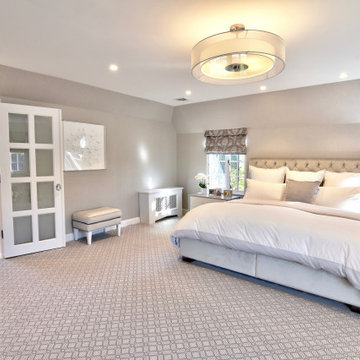
Julie Brimberg Photography
Cette image montre une très grande chambre traditionnelle avec un mur gris et un sol multicolore.
Cette image montre une très grande chambre traditionnelle avec un mur gris et un sol multicolore.
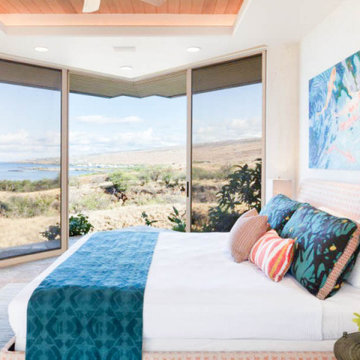
Exemple d'une très grande chambre d'amis exotique avec un mur blanc, aucune cheminée, un sol multicolore et un plafond décaissé.
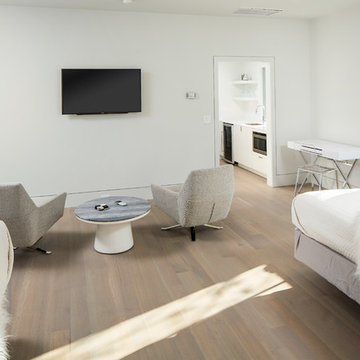
Matthew Scott Photographer Inc.
Idées déco pour une très grande chambre d'amis contemporaine avec un mur gris, un sol en bois brun et un sol multicolore.
Idées déco pour une très grande chambre d'amis contemporaine avec un mur gris, un sol en bois brun et un sol multicolore.
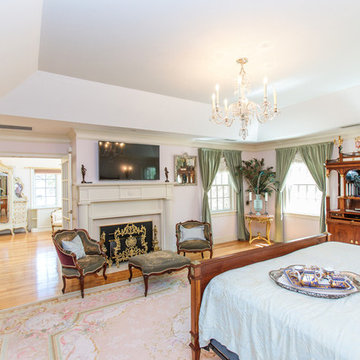
Introducing a distinctive residence in the coveted Weston Estate's neighborhood. A striking antique mirrored fireplace wall accents the majestic family room. The European elegance of the custom millwork in the entertainment sized dining room accents the recently renovated designer kitchen. Decorative French doors overlook the tiered granite and stone terrace leading to a resort-quality pool, outdoor fireplace, wading pool and hot tub. The library's rich wood paneling, an enchanting music room and first floor bedroom guest suite complete the main floor. The grande master suite has a palatial dressing room, private office and luxurious spa-like bathroom. The mud room is equipped with a dumbwaiter for your convenience. The walk-out entertainment level includes a state-of-the-art home theatre, wine cellar and billiards room that leads to a covered terrace. A semi-circular driveway and gated grounds complete the landscape for the ultimate definition of luxurious living.
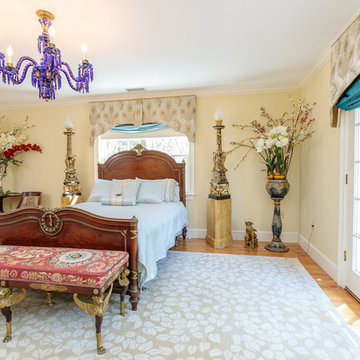
http://211westerlyroad.com/
Introducing a distinctive residence in the coveted Weston Estate's neighborhood. A striking antique mirrored fireplace wall accents the majestic family room. The European elegance of the custom millwork in the entertainment sized dining room accents the recently renovated designer kitchen. Decorative French doors overlook the tiered granite and stone terrace leading to a resort-quality pool, outdoor fireplace, wading pool and hot tub. The library's rich wood paneling, an enchanting music room and first floor bedroom guest suite complete the main floor. The grande master suite has a palatial dressing room, private office and luxurious spa-like bathroom. The mud room is equipped with a dumbwaiter for your convenience. The walk-out entertainment level includes a state-of-the-art home theatre, wine cellar and billiards room that leads to a covered terrace. A semi-circular driveway and gated grounds complete the landscape for the ultimate definition of luxurious living.
Eric Barry Photography
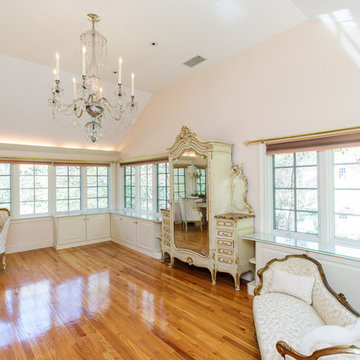
Introducing a distinctive residence in the coveted Weston Estate's neighborhood. A striking antique mirrored fireplace wall accents the majestic family room. The European elegance of the custom millwork in the entertainment sized dining room accents the recently renovated designer kitchen. Decorative French doors overlook the tiered granite and stone terrace leading to a resort-quality pool, outdoor fireplace, wading pool and hot tub. The library's rich wood paneling, an enchanting music room and first floor bedroom guest suite complete the main floor. The grande master suite has a palatial dressing room, private office and luxurious spa-like bathroom. The mud room is equipped with a dumbwaiter for your convenience. The walk-out entertainment level includes a state-of-the-art home theatre, wine cellar and billiards room that leads to a covered terrace. A semi-circular driveway and gated grounds complete the landscape for the ultimate definition of luxurious living.
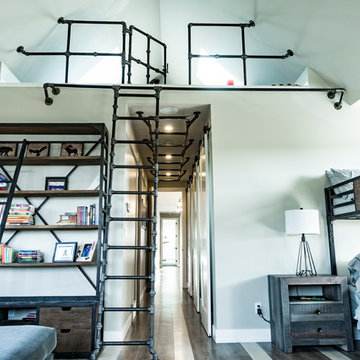
Custom boy's bedroom with lounge area.
Idée de décoration pour une très grande chambre urbaine avec un sol en vinyl et un sol multicolore.
Idée de décoration pour une très grande chambre urbaine avec un sol en vinyl et un sol multicolore.
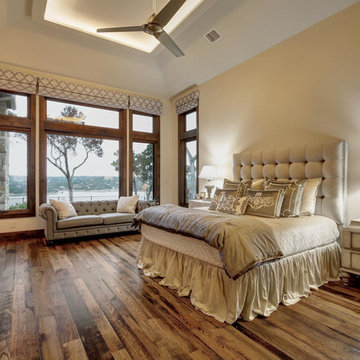
Kurt Forschen of Twist Tours Photography
Aménagement d'une très grande chambre parentale classique avec un mur blanc, parquet clair, un manteau de cheminée en pierre, une cheminée ribbon et un sol multicolore.
Aménagement d'une très grande chambre parentale classique avec un mur blanc, parquet clair, un manteau de cheminée en pierre, une cheminée ribbon et un sol multicolore.
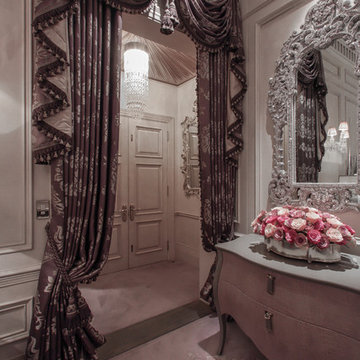
Master bedroom suite with bespoke carpet design, tented ceiling entrance area, dress curtains, timber paneling and bespoke plaster detailing gilded in platinum.
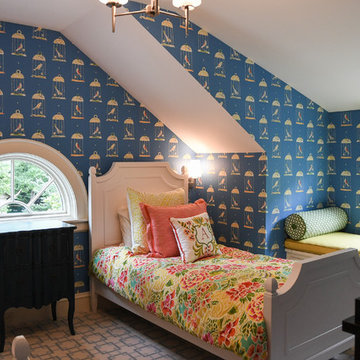
Van Auken Akins Architects LLC designed and facilitated the complete renovation of a home in Cleveland Heights, Ohio. Areas of work include the living and dining spaces on the first floor, and bedrooms and baths on the second floor with new wall coverings, oriental rug selections, furniture selections and window treatments. The third floor was renovated to create a whimsical guest bedroom, bathroom, and laundry room. The upgrades to the baths included new plumbing fixtures, new cabinetry, countertops, lighting and floor tile. The renovation of the basement created an exercise room, wine cellar, recreation room, powder room, and laundry room in once unusable space. New ceilings, soffits, and lighting were installed throughout along with wallcoverings, wood paneling, carpeting and furniture.
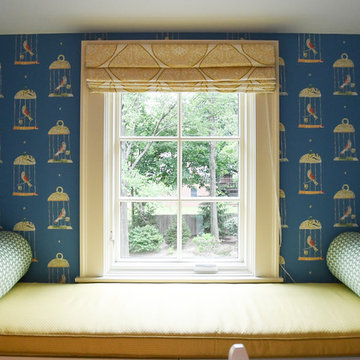
Van Auken Akins Architects LLC designed and facilitated the complete renovation of a home in Cleveland Heights, Ohio. Areas of work include the living and dining spaces on the first floor, and bedrooms and baths on the second floor with new wall coverings, oriental rug selections, furniture selections and window treatments. The third floor was renovated to create a whimsical guest bedroom, bathroom, and laundry room. The upgrades to the baths included new plumbing fixtures, new cabinetry, countertops, lighting and floor tile. The renovation of the basement created an exercise room, wine cellar, recreation room, powder room, and laundry room in once unusable space. New ceilings, soffits, and lighting were installed throughout along with wallcoverings, wood paneling, carpeting and furniture.
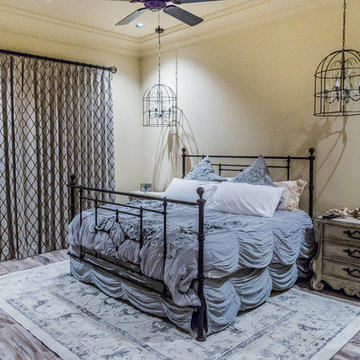
The Farmhouse guest bedroom has custom light fixtures and a faux wood floor!
Aménagement d'une très grande chambre parentale avec un mur beige, parquet clair, une cheminée standard, un manteau de cheminée en pierre et un sol multicolore.
Aménagement d'une très grande chambre parentale avec un mur beige, parquet clair, une cheminée standard, un manteau de cheminée en pierre et un sol multicolore.
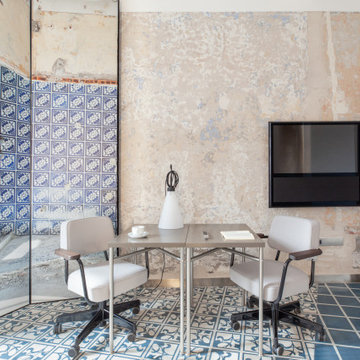
Idées déco pour une très grande chambre mansardée ou avec mezzanine contemporaine avec un mur multicolore, un sol en carrelage de céramique et un sol multicolore.
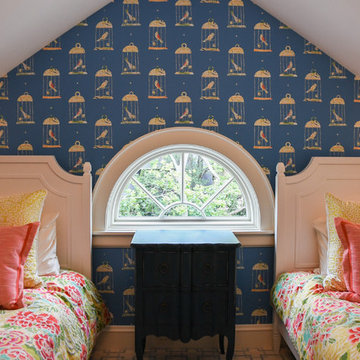
Van Auken Akins Architects LLC designed and facilitated the complete renovation of a home in Cleveland Heights, Ohio. Areas of work include the living and dining spaces on the first floor, and bedrooms and baths on the second floor with new wall coverings, oriental rug selections, furniture selections and window treatments. The third floor was renovated to create a whimsical guest bedroom, bathroom, and laundry room. The upgrades to the baths included new plumbing fixtures, new cabinetry, countertops, lighting and floor tile. The renovation of the basement created an exercise room, wine cellar, recreation room, powder room, and laundry room in once unusable space. New ceilings, soffits, and lighting were installed throughout along with wallcoverings, wood paneling, carpeting and furniture.
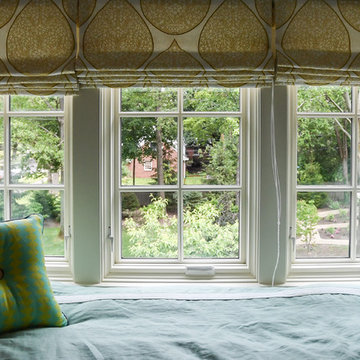
Van Auken Akins Architects LLC designed and facilitated the complete renovation of a home in Cleveland Heights, Ohio. Areas of work include the living and dining spaces on the first floor, and bedrooms and baths on the second floor with new wall coverings, oriental rug selections, furniture selections and window treatments. The third floor was renovated to create a whimsical guest bedroom, bathroom, and laundry room. The upgrades to the baths included new plumbing fixtures, new cabinetry, countertops, lighting and floor tile. The renovation of the basement created an exercise room, wine cellar, recreation room, powder room, and laundry room in once unusable space. New ceilings, soffits, and lighting were installed throughout along with wallcoverings, wood paneling, carpeting and furniture.
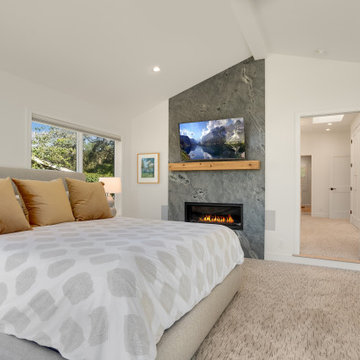
Imagine waking up to these breathtaking views right from your very own master bedroom. Budget analysis and project development by: May Construction
Aménagement d'une très grande chambre grise et blanche avec un mur blanc, un manteau de cheminée en carrelage, un sol multicolore et un plafond voûté.
Aménagement d'une très grande chambre grise et blanche avec un mur blanc, un manteau de cheminée en carrelage, un sol multicolore et un plafond voûté.
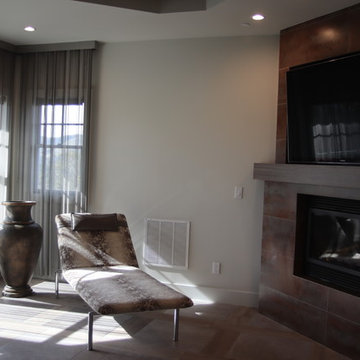
Steel drapes, large format tile at fireplace and floor, eucalyptus mantel and ceiling beam-work.
Inspiration pour une très grande chambre parentale design avec un mur blanc, un sol en carrelage de céramique, une cheminée d'angle, un manteau de cheminée en carrelage et un sol multicolore.
Inspiration pour une très grande chambre parentale design avec un mur blanc, un sol en carrelage de céramique, une cheminée d'angle, un manteau de cheminée en carrelage et un sol multicolore.
Idées déco de très grandes chambres avec un sol multicolore
5