Idées déco de très grandes chambres avec une cheminée double-face
Trier par :
Budget
Trier par:Populaires du jour
81 - 100 sur 308 photos
1 sur 3
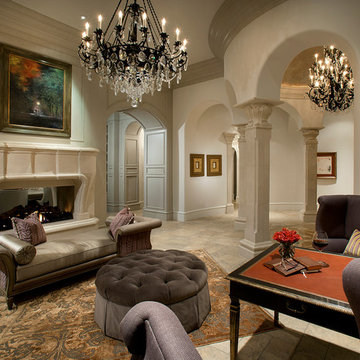
In this sitting room, we really love all of the arched entryways, the ceiling design, the chandeliers, and the custom millwork and molding throughout.
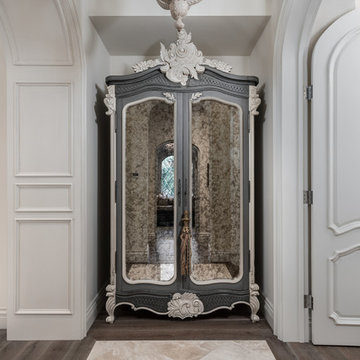
We love this master bedroom featuring a custom ceiling, wood floors, custom molding & millwork & armoire!
Inspiration pour une très grande chambre parentale méditerranéenne avec un mur blanc, parquet foncé, une cheminée double-face, un manteau de cheminée en pierre et un sol marron.
Inspiration pour une très grande chambre parentale méditerranéenne avec un mur blanc, parquet foncé, une cheminée double-face, un manteau de cheminée en pierre et un sol marron.
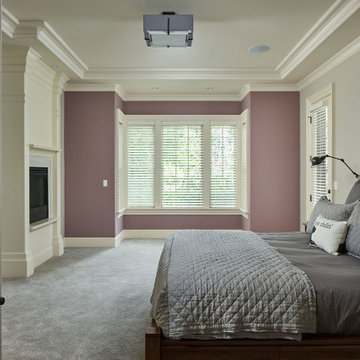
In a warm and spacious primary bedroom, large windows invite plenty of natural light. One wall is painted a lovely mauve accented with crown molding throughout. The fireplace with tile and columned surround is double sided, seeing through to the primary ensuite bathroom.
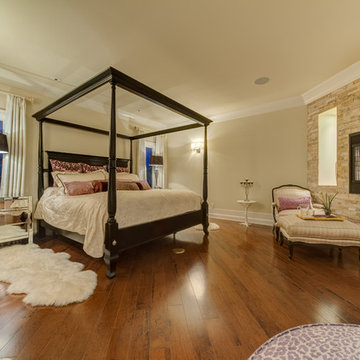
Réalisation d'une très grande chambre parentale tradition avec un mur beige, un sol en bois brun, une cheminée double-face, un manteau de cheminée en pierre et un sol marron.
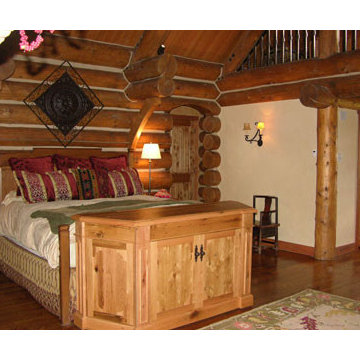
Architects: Bitterroot Design Group
Builders: Bitterroot Timber Frames
Photography: James Mauri
Aménagement d'une très grande chambre parentale montagne avec un mur marron, parquet foncé, une cheminée double-face et un manteau de cheminée en pierre.
Aménagement d'une très grande chambre parentale montagne avec un mur marron, parquet foncé, une cheminée double-face et un manteau de cheminée en pierre.
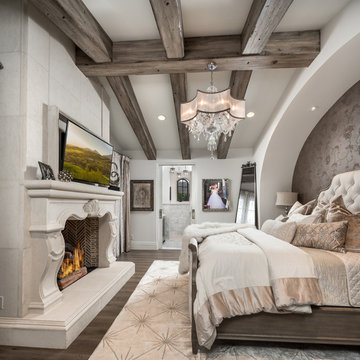
This French Villa guest bedroom features a king bed with a cream tufted headboard and creme and beige velvet bedding. A built-in fireplace sitting along a marble stone wall acts as the focal point of the room. Exposed wood beams draw the eyes to the ceiling.
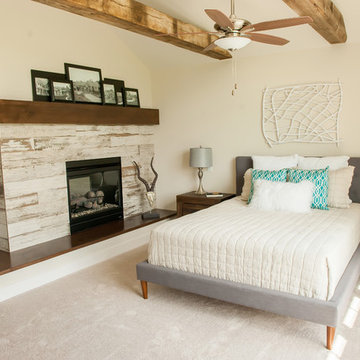
Cette image montre une très grande chambre traditionnelle avec un mur blanc, une cheminée double-face, un manteau de cheminée en bois et un sol beige.
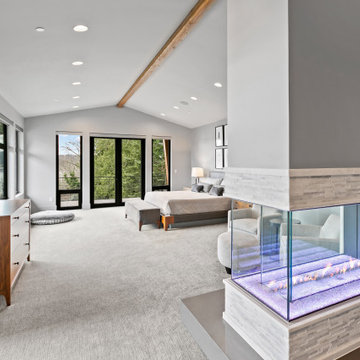
Aménagement d'une très grande chambre contemporaine avec un mur gris, une cheminée double-face, un sol gris et poutres apparentes.
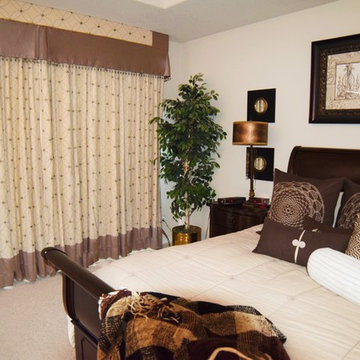
Main window in master bedroom with blackout lined curtain panels provides complete light blockage. Custom valance with beaded trim over the panels brings additional light blockage.
Master bedroom updated from traditional to transitional with new furniture, artwork, window treatments, slipcovers over chairs and ottoman.
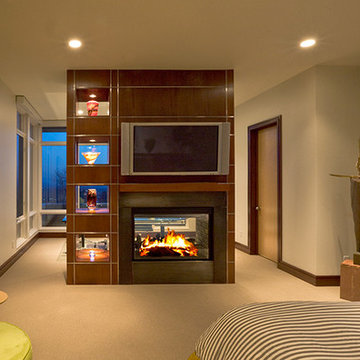
Springgate Architectural Photography
Cette photo montre une très grande chambre moderne avec un mur beige et une cheminée double-face.
Cette photo montre une très grande chambre moderne avec un mur beige et une cheminée double-face.
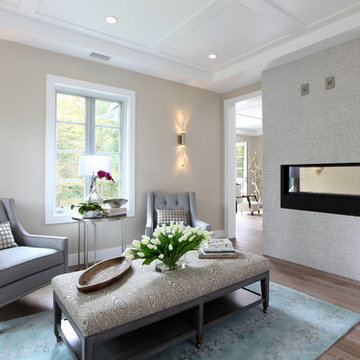
A cozy sitting room adjacent to the master bath is highlighted with a floor-to-ceiling tiled partition with a see-through gas fireplace. Tom Grimes Photography
Luxe Home Company
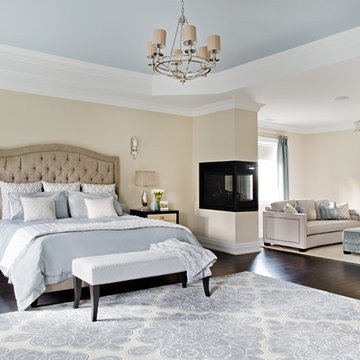
Cette photo montre une très grande chambre parentale chic avec un mur beige, parquet foncé, une cheminée double-face et un manteau de cheminée en métal.
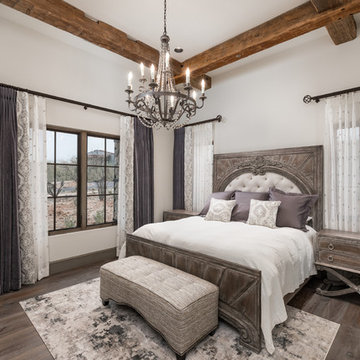
Guest bedrooms exposed beams, wood floors, custom window treatments, and chandelier.
Cette photo montre une très grande chambre parentale montagne avec un mur blanc, parquet foncé, une cheminée double-face, un manteau de cheminée en pierre, un sol marron et poutres apparentes.
Cette photo montre une très grande chambre parentale montagne avec un mur blanc, parquet foncé, une cheminée double-face, un manteau de cheminée en pierre, un sol marron et poutres apparentes.
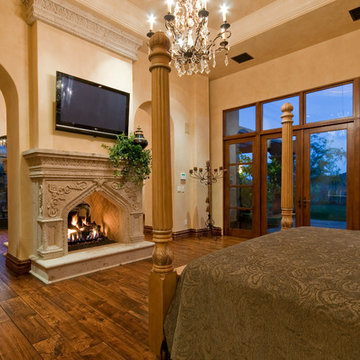
Luxury homes with custom wooden doors by Fratantoni Interior Designers.
Follow us on Pinterest, Twitter, Facebook and Instagram for more inspirational photos!
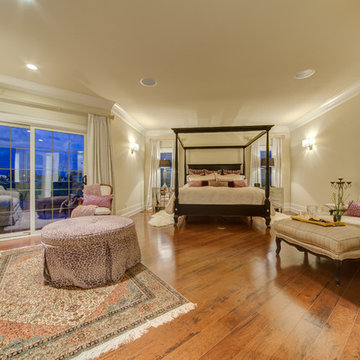
Idées déco pour une très grande chambre parentale classique avec un mur beige, un sol en bois brun, une cheminée double-face, un manteau de cheminée en pierre et un sol marron.
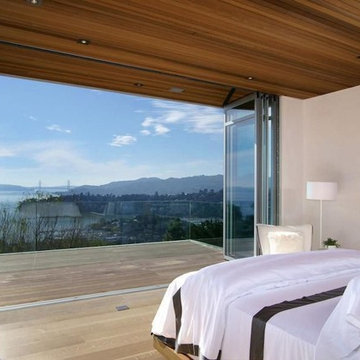
Two gorgeous Acucraft custom gas fireplaces fit seamlessly into this ultra-modern hillside hideaway with unobstructed views of downtown San Francisco & the Golden Gate Bridge. http://www.acucraft.com/custom-gas-residential-fireplaces-tiburon-ca-residence/
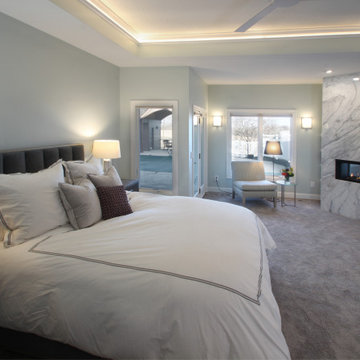
This decades-old bathroom had a perplexing layout. A corner bidet had never worked, a toilet stood out almost in the center of the space, and stairs were the only way to negotiate an enormous tub. Inspite of the vast size of the bathroom it had little countertop work area and no storage space. In a nutshell: For all the square footage, the bathroom wasn’t indulgent or efficient. In addition, the homeowners wanted the bathroom to feel spa-like and restful.
Our design team collaborated with the homeowners to create a streamlined, elegant space with loads of natural light, luxe touches and practical storage. In went a double vanity with plenty of elbow room, plus under lighted cabinets in a warm, rich brown to hide and organize all the extras. In addition a free-standing tub underneath a window nook, with a glassed-in, roomy shower just steps away.
This bathroom is all about the details and the countertop and the fireplace are no exception. The former is leathered quartzite with a less reflective finish that has just enough texture and a hint of sheen to keep it from feeling too glam. Topped by a 12-inch backsplash, with faucets mounted directly on the wall, for a little more unexpected visual punch.
Finally a double-sided fireplace unites the master bathroom with the adjacent bedroom. On the bedroom side, the fireplace surround is a floor-to-ceiling marble slab and a lighted alcove creates continuity with the accent lighting throughout the bathroom.
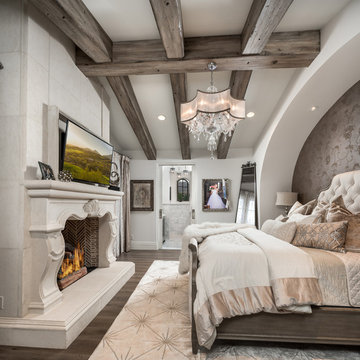
World Renowned Architecture Firm Fratantoni Design created this beautiful home! They design home plans for families all over the world in any size and style. They also have in-house Interior Designer Firm Fratantoni Interior Designers and world class Luxury Home Building Firm Fratantoni Luxury Estates! Hire one or all three companies to design and build and or remodel your home!
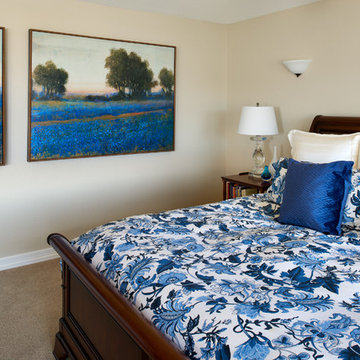
Master Bedroom
Cette image montre une très grande chambre traditionnelle avec un mur beige, une cheminée double-face et un manteau de cheminée en pierre.
Cette image montre une très grande chambre traditionnelle avec un mur beige, une cheminée double-face et un manteau de cheminée en pierre.
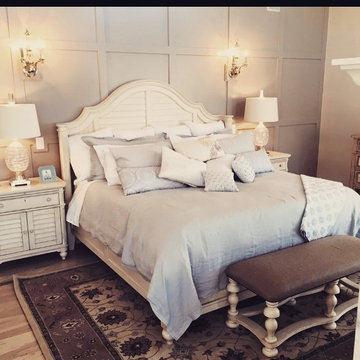
Shabby meets traditional with soft colors and tone on tone.
Inspiration pour une très grande chambre parentale traditionnelle avec un mur gris, parquet clair, une cheminée double-face et un manteau de cheminée en bois.
Inspiration pour une très grande chambre parentale traditionnelle avec un mur gris, parquet clair, une cheminée double-face et un manteau de cheminée en bois.
Idées déco de très grandes chambres avec une cheminée double-face
5