Trier par :
Budget
Trier par:Populaires du jour
21 - 40 sur 85 photos
1 sur 3
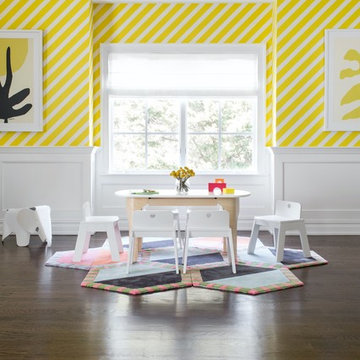
Architecture, Interior Design, Custom Furniture Design, & Art Curation by Chango & Co.
Photography by Raquel Langworthy
See the feature in Domino Magazine
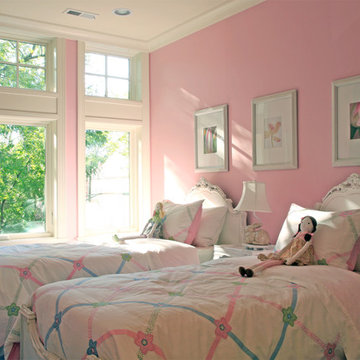
This brick and limestone, 6,000-square-foot residence exemplifies understated elegance. Located in the award-wining Blaine School District and within close proximity to the Southport Corridor, this is city living at its finest!
The foyer, with herringbone wood floors, leads to a dramatic, hand-milled oval staircase; an architectural element that allows sunlight to cascade down from skylights and to filter throughout the house. The floor plan has stately-proportioned rooms and includes formal Living and Dining Rooms; an expansive, eat-in, gourmet Kitchen/Great Room; four bedrooms on the second level with three additional bedrooms and a Family Room on the lower level; a Penthouse Playroom leading to a roof-top deck and green roof; and an attached, heated 3-car garage. Additional features include hardwood flooring throughout the main level and upper two floors; sophisticated architectural detailing throughout the house including coffered ceiling details, barrel and groin vaulted ceilings; painted, glazed and wood paneling; laundry rooms on the bedroom level and on the lower level; five fireplaces, including one outdoors; and HD Video, Audio and Surround Sound pre-wire distribution through the house and grounds. The home also features extensively landscaped exterior spaces, designed by Prassas Landscape Studio.
This home went under contract within 90 days during the Great Recession.
Featured in Chicago Magazine: http://goo.gl/Gl8lRm
Jim Yochum
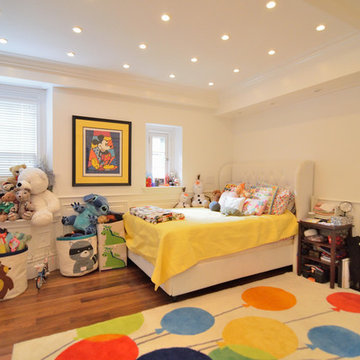
Réalisation d'une très grande chambre d'enfant de 4 à 10 ans tradition avec un mur blanc, parquet foncé et un sol marron.
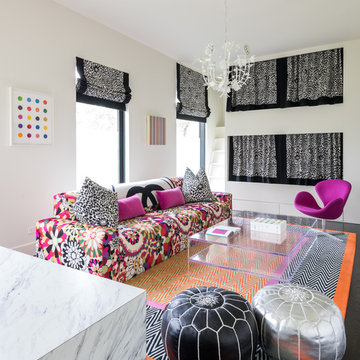
Aménagement d'une très grande chambre d'enfant moderne avec un mur beige, parquet foncé et un sol marron.
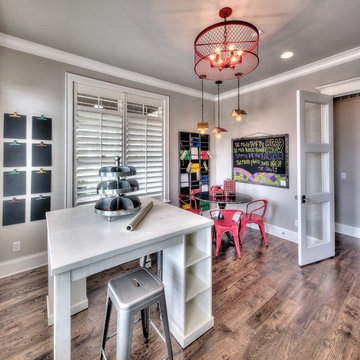
James Maidhof Photography
Idées déco pour une très grande chambre d'enfant avec un bureau, un mur beige et parquet foncé.
Idées déco pour une très grande chambre d'enfant avec un bureau, un mur beige et parquet foncé.
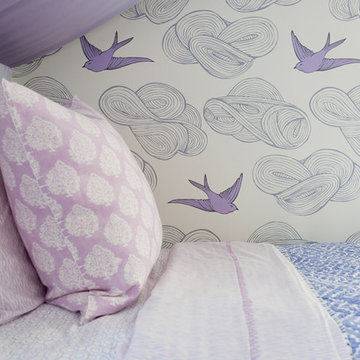
Photo: Amy Bartlam
Idée de décoration pour une très grande chambre d'enfant de 4 à 10 ans minimaliste avec un mur blanc, parquet foncé et un sol marron.
Idée de décoration pour une très grande chambre d'enfant de 4 à 10 ans minimaliste avec un mur blanc, parquet foncé et un sol marron.
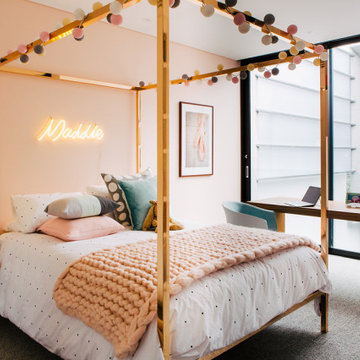
Beautiful colour palette for this lucky 9yo girl. We played with shapes, scales, tones and the concept of her beloved ballet dance
Idée de décoration pour une très grande chambre d'enfant design avec un mur blanc, parquet foncé et un sol marron.
Idée de décoration pour une très grande chambre d'enfant design avec un mur blanc, parquet foncé et un sol marron.
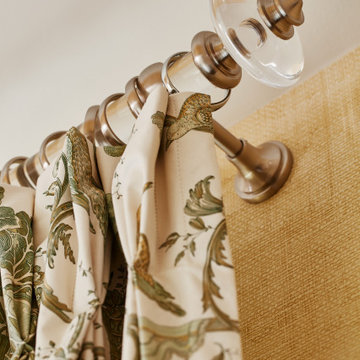
Rustic yet refined, this modern country retreat blends old and new in masterful ways, creating a fresh yet timeless experience. The structured, austere exterior gives way to an inviting interior. The palette of subdued greens, sunny yellows, and watery blues draws inspiration from nature. Whether in the upholstery or on the walls, trailing blooms lend a note of softness throughout. The dark teal kitchen receives an injection of light from a thoughtfully-appointed skylight; a dining room with vaulted ceilings and bead board walls add a rustic feel. The wall treatment continues through the main floor to the living room, highlighted by a large and inviting limestone fireplace that gives the relaxed room a note of grandeur. Turquoise subway tiles elevate the laundry room from utilitarian to charming. Flanked by large windows, the home is abound with natural vistas. Antlers, antique framed mirrors and plaid trim accentuates the high ceilings. Hand scraped wood flooring from Schotten & Hansen line the wide corridors and provide the ideal space for lounging.
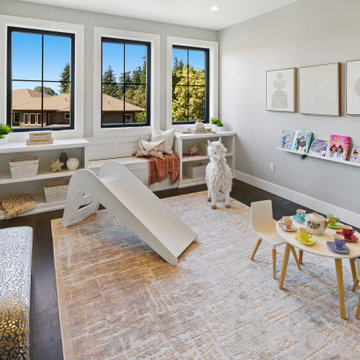
Modern Italian home front-facing balcony featuring three outdoor-living areas, six bedrooms, two garages, and a living driveway.
Réalisation d'une très grande chambre d'enfant de 4 à 10 ans minimaliste avec un mur gris, parquet foncé et un sol marron.
Réalisation d'une très grande chambre d'enfant de 4 à 10 ans minimaliste avec un mur gris, parquet foncé et un sol marron.
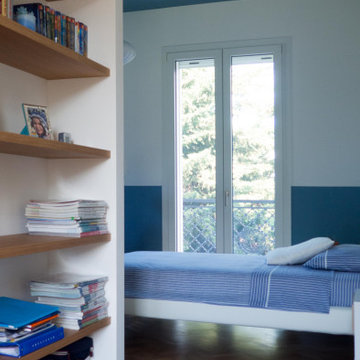
Data l'ampiezza degli spazi si è optato per dotare ogni camera di una cabina armadi, integrata nella stanza con una libreria a muro con mensole in rovere naturale, perfette per contenere libri e giochi.
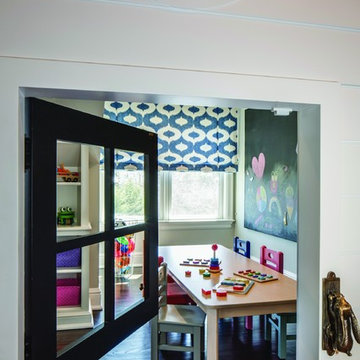
Davenport Contracting added a children's playroom on the 3rd floor of this expansive, renovated shore colonial located in Old Greenwich, CT. The room features custom millwork and dutch door. There's plenty of room for the children to play games or work on crafts and school projects in this sunny, creative space, complete with a chalkboard wall.
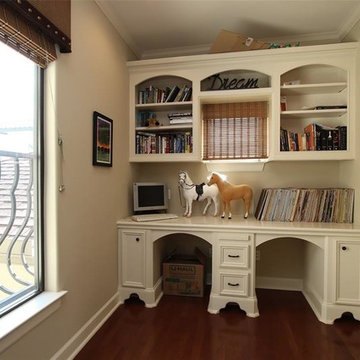
Purser Architectural Custom Home Design built by Tommy Cashiola Custom Homes
Inspiration pour une très grande chambre neutre méditerranéenne avec un bureau, un mur beige, parquet foncé et un sol marron.
Inspiration pour une très grande chambre neutre méditerranéenne avec un bureau, un mur beige, parquet foncé et un sol marron.
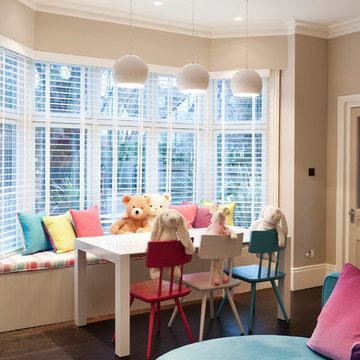
We couldn’t resist playing with the toys. With one bear’s arm around the other, the others sat up for the photo shoot, showing off their best sides of course!
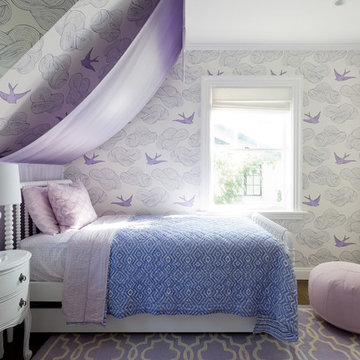
Photo: Amy Bartlam
Cette image montre une très grande chambre d'enfant de 4 à 10 ans bohème avec un mur blanc, parquet foncé et un sol marron.
Cette image montre une très grande chambre d'enfant de 4 à 10 ans bohème avec un mur blanc, parquet foncé et un sol marron.
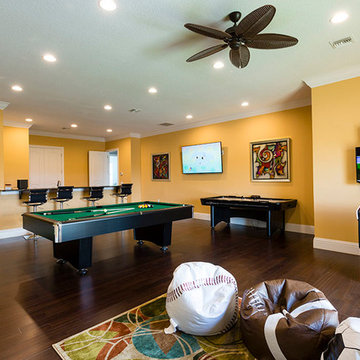
Inspiration pour une très grande chambre neutre traditionnelle avec un mur jaune et parquet foncé.
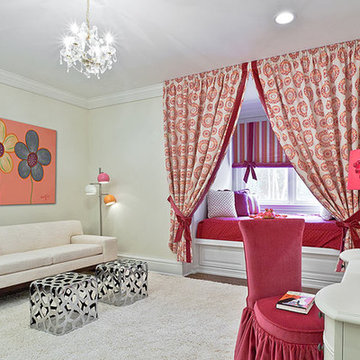
Aménagement d'une très grande chambre d'enfant contemporaine avec un mur beige et parquet foncé.
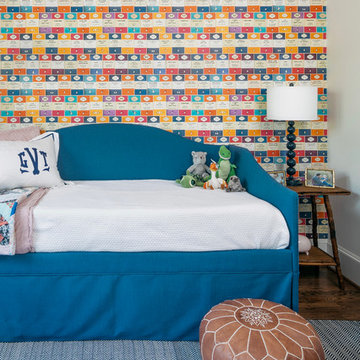
Idée de décoration pour une très grande chambre d'enfant de 4 à 10 ans craftsman avec un mur multicolore, parquet foncé et du papier peint.
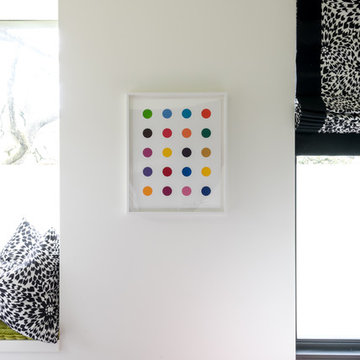
Cette photo montre une très grande chambre d'enfant moderne avec un mur beige, parquet foncé et un sol marron.
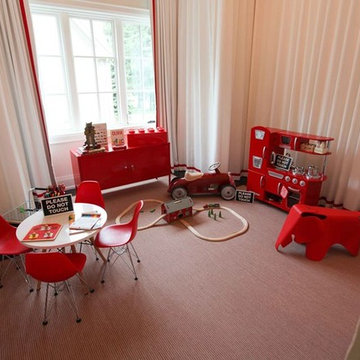
luxury kids room at the 2015 Princess Margaret Oakville Showhome custom-built by Carlos Jardino and PCM Inc
Cette image montre une très grande chambre d'enfant de 1 à 3 ans design avec parquet foncé.
Cette image montre une très grande chambre d'enfant de 1 à 3 ans design avec parquet foncé.
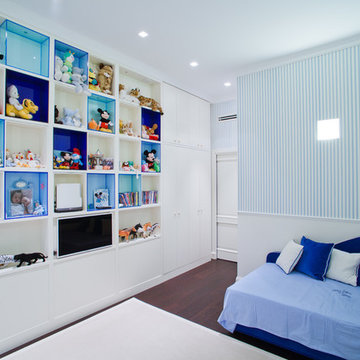
Camera bambini
Idées déco pour une très grande chambre d'enfant bord de mer avec parquet foncé.
Idées déco pour une très grande chambre d'enfant bord de mer avec parquet foncé.
Idées déco de très grandes chambres d'enfant et de bébé avec parquet foncé
2

