Trier par :
Budget
Trier par:Populaires du jour
21 - 30 sur 30 photos
1 sur 3
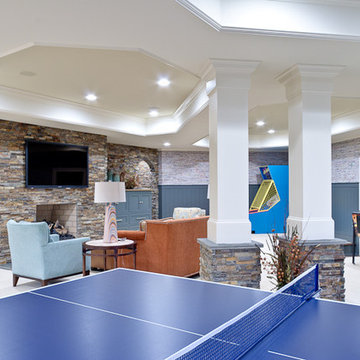
venvisio.com
Cette image montre une très grande chambre d'enfant traditionnelle avec moquette.
Cette image montre une très grande chambre d'enfant traditionnelle avec moquette.
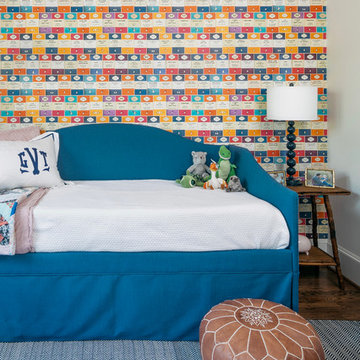
Idée de décoration pour une très grande chambre d'enfant de 4 à 10 ans craftsman avec un mur multicolore, parquet foncé et du papier peint.
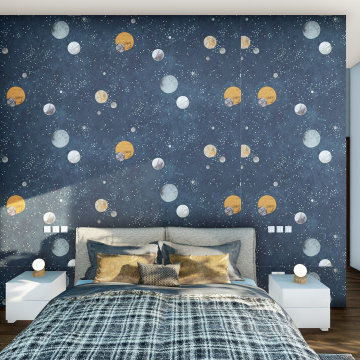
Interior Design, the art and science of enhancing the interior of a building to achieve a healthier and more aesthetically pleasing environment for the people using the space.
We pride ourselves in delivering exceptional services through our design process;
Concept Development; Our Design Consultant will develop your brief through selective color palettes, mood boards, inspiration images and sketches to create your 3D renders.
Refinement and Confirmation; At this stage we refine the final details, drawings and 3D renders for approval and confirmation of your order.
Book your appointment today with us on www.the-design.gallery
or call us on 0714 650 989/+254(0)777 650 989
#design #inspiration #3drender #thedesigngallery #thedesigngalleryea #interiordesign #kidsroom #italianluxuryliving #madeinitaly #interior #art
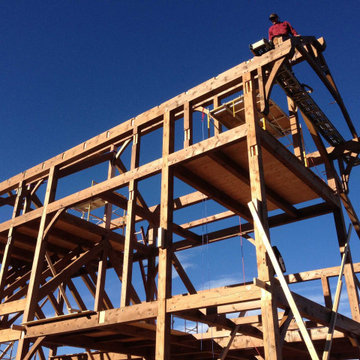
In this photo you will see the loft floors and the vaulted ceiling in the dinning area below the upper loft floor. Really one too many stories. This is the sixth story and everything was carried up and up and up.
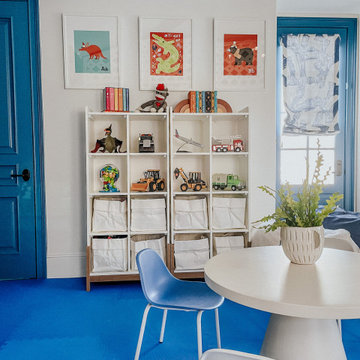
Inspiration pour une très grande chambre d'enfant de 4 à 10 ans bohème avec un mur bleu, un sol bleu et un plafond voûté.
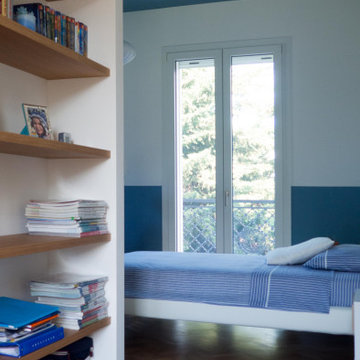
Data l'ampiezza degli spazi si è optato per dotare ogni camera di una cabina armadi, integrata nella stanza con una libreria a muro con mensole in rovere naturale, perfette per contenere libri e giochi.
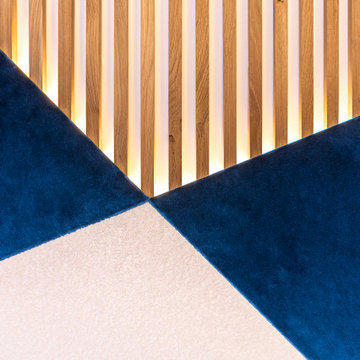
Pour cette rénovation partielle, l’enjeu pour l’équipe d’Ameo Concept fut de rénover et aménager intégralement deux chambres d’enfants respectivement de 18,5 et 25,8m2. Ces deux espaces généreux devaient, selon les demandes des deux garçons concernés, respecter une thématique axée autour du jeu vidéo. Afin de rendre cette dernière discrète et évolutive, les aménagements furent traités entièrement sur mesure afin d’y intégrer des rubans led connectés par domotique permettant de créer des ambiances lumineuses sur demande.
Les grands bureaux intègrent des panneaux tapissés afin d’améliorer les performances acoustiques, tandis que les lits une place et demie (120x200cm) s’encadrent de rangements, chevets et têtes de lits pensés afin d’allier optimisation spatiale et confort. Enfin, de grandes alcôves banquettes permettent d’offrir des volumes de détente où il fait bon bouquiner.
Entre menuiserie et tapisserie, un projet détaillé et sophistiqué réalisé clé en main.
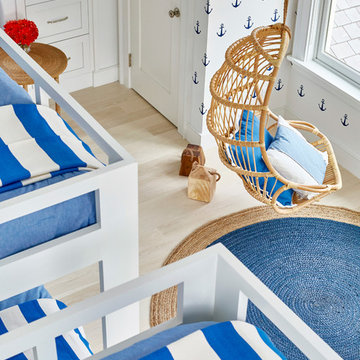
Architectural Advisement & Interior Design by Chango & Co.
Architecture by Thomas H. Heine
Photography by Jacob Snavely
See the story in Domino Magazine
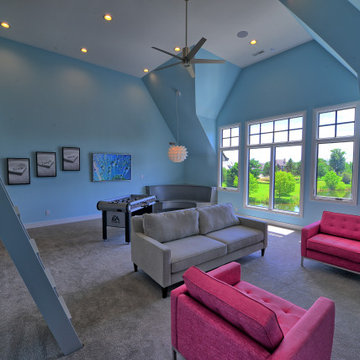
The perfect hangout for kids to gather. The lower level has a large area to relax, play games, read, or spend time. across from a wall of large windows is a built in queen size bed with storage under it. A short climb to the loft has another queen bed and an area with TV and seating.
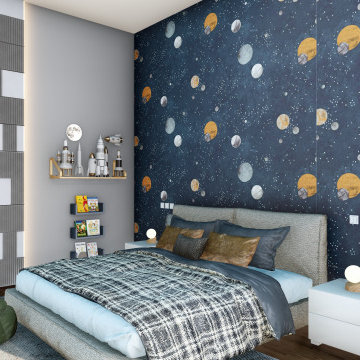
Interior Design, the art and science of enhancing the interior of a building to achieve a healthier and more aesthetically pleasing environment for the people using the space.
We pride ourselves in delivering exceptional services through our design process;
Concept Development; Our Design Consultant will develop your brief through selective color palettes, mood boards, inspiration images and sketches to create your 3D renders.
Refinement and Confirmation; At this stage we refine the final details, drawings and 3D renders for approval and confirmation of your order.
Book your appointment today with us on www.the-design.gallery
or call us on 0714 650 989/+254(0)777 650 989
#design #inspiration #3drender #thedesigngallery #thedesigngalleryea #interiordesign #kidsroom #italianluxuryliving #madeinitaly #interior #art
Idées déco de très grandes chambres d'enfant et de bébé bleues
2

