Idées déco de très grandes chambres d'enfant et de bébé
Trier par:Populaires du jour
41 - 60 sur 321 photos
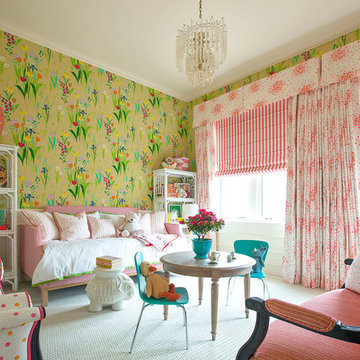
Pink and green abound in this bedroom. Graphic floral wallpaper is complemented by pink and white draperies with striped roman shades. A daybed along one wall allows room for a play table with pops of teal and a sitting area.
Open shelving and a coral dresser provide space for books, toys and keepsakes.
Summer Thornton Design, Inc.
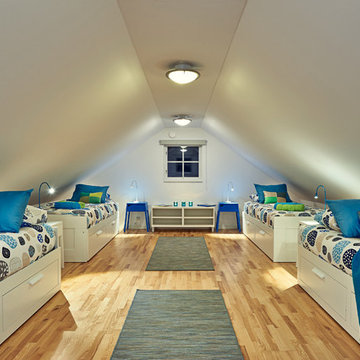
Cette image montre une très grande chambre d'enfant de 4 à 10 ans traditionnelle avec un mur blanc et parquet clair.
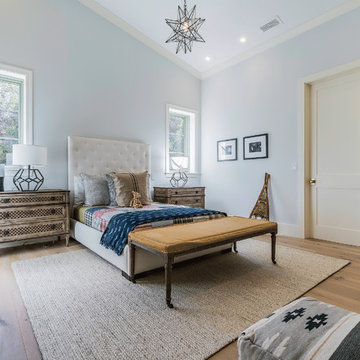
Blake Worthington, Rebecca Duke
Inspiration pour une très grande chambre d'enfant de 4 à 10 ans design avec un mur beige, parquet clair et un sol marron.
Inspiration pour une très grande chambre d'enfant de 4 à 10 ans design avec un mur beige, parquet clair et un sol marron.
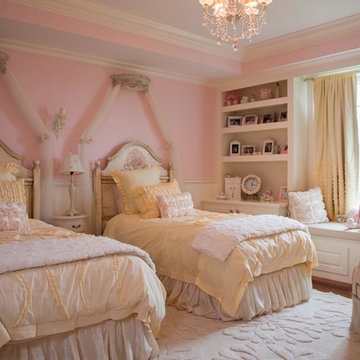
sam gray Photography, MDK Design Associates
Exemple d'une très grande chambre d'enfant de 1 à 3 ans chic avec parquet clair.
Exemple d'une très grande chambre d'enfant de 1 à 3 ans chic avec parquet clair.
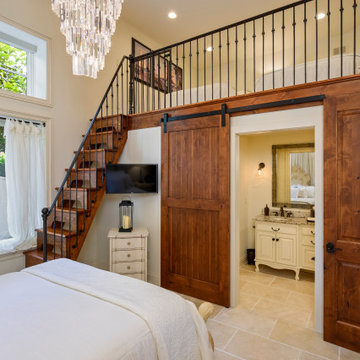
Réalisation d'une très grande chambre d'enfant méditerranéenne avec un mur blanc et un sol blanc.
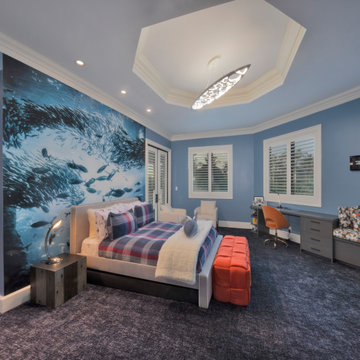
Cette photo montre une très grande chambre d'enfant de 4 à 10 ans chic avec un mur bleu, moquette, un sol bleu et un plafond décaissé.
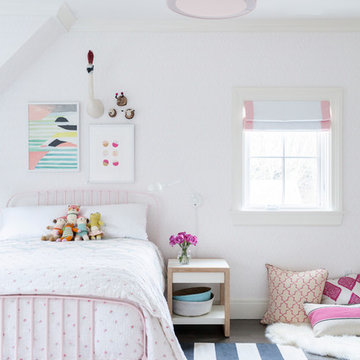
Interior Design, Custom Furniture Design, & Art Curation by Chango & Co.
Photography by Raquel Langworthy
See the project in Architectural Digest
Aménagement d'une très grande chambre d'enfant de 4 à 10 ans classique avec un mur bleu et parquet foncé.
Aménagement d'une très grande chambre d'enfant de 4 à 10 ans classique avec un mur bleu et parquet foncé.
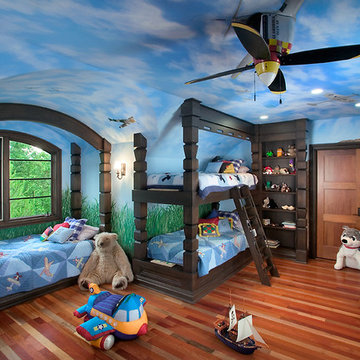
Torrey Pines is a stately European-style home. Patterned brick, arched picture windows, and a three-story turret accentuate the exterior. Upon entering the foyer, guests are welcomed by the sight of a sweeping circular stair leading to an overhead balcony.
Filigreed brackets, arched ceiling beams, tiles and bead board adorn the high, vaulted ceilings of the home. The kitchen is spacious, with a center island and elegant dining area bordered by tall windows. On either side of the kitchen are living spaces and a three-season room, all with fireplaces.
The library is a two-story room at the front of the house, providing an office area and study. A main-floor master suite includes dual walk-in closets, a large bathroom, and access to the lower level via a small spiraling staircase. Also en suite is a hot tub room in the octagonal space of the home’s turret, offering expansive views of the surrounding landscape.
The upper level includes a guest suite, two additional bedrooms, a studio and a playroom. The lower level offers billiards, a circle bar and dining area, more living space, a cedar closet, wine cellar, exercise facility and golf practice room.
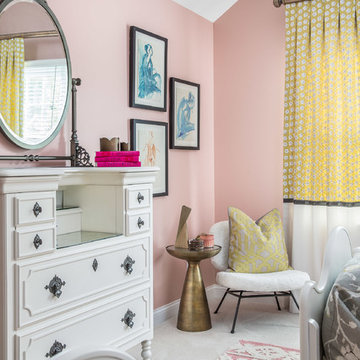
Photographer: Jeff Johnson
Third-time repeat clients loved our work so much, they hired us to design their Ohio home instead of recruiting a local Ohio designer. All work was done remotely except for an initial meeting for site measure and initial consult, and then a second flight for final installation. All 6,000 square feet was decorated head to toe by J Hill Interiors, Inc., as well as new paint and lighting.
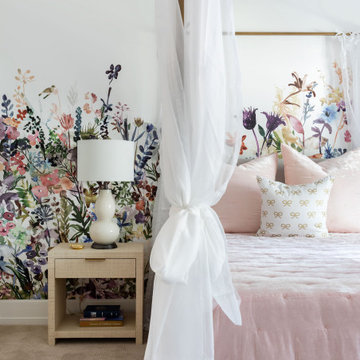
Idées déco pour une très grande chambre d'enfant de 4 à 10 ans contemporaine avec un mur multicolore, moquette, un sol gris et du papier peint.
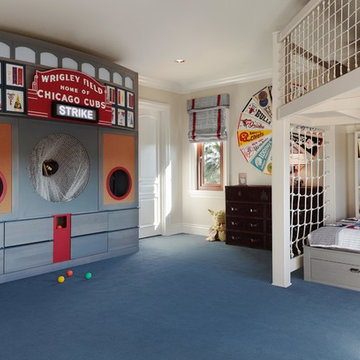
Photo Credit - Lori Hamilton
Inspiration pour une très grande chambre d'enfant de 4 à 10 ans bohème avec un mur beige et moquette.
Inspiration pour une très grande chambre d'enfant de 4 à 10 ans bohème avec un mur beige et moquette.
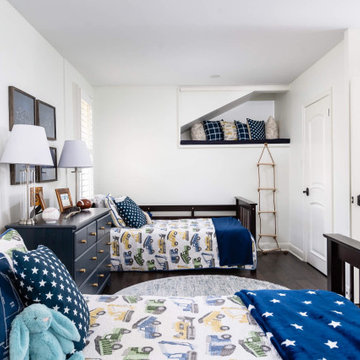
This room used to be divinded into two rooms; one of which was so small and had this weird cubby for storage 6 ft off the ground. Once the walls came down and both boys were ready to share a room we created this amazing space they could share. We changed from a bunkbed to separate beds that filled the room and allowed for different play zones. By far, our little clients loved their reading nook and often opt to skip the ladder and jump onto the bed!
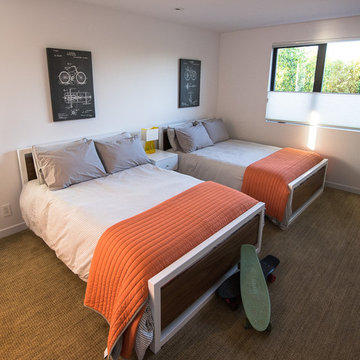
Shades of gray
An unexpected color palette for a boy's room injects style and personality.
Stanley Wu
Réalisation d'une très grande chambre d'enfant minimaliste avec un mur blanc et moquette.
Réalisation d'une très grande chambre d'enfant minimaliste avec un mur blanc et moquette.
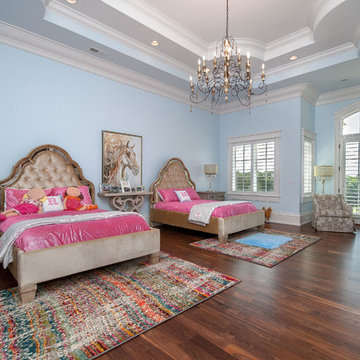
This expansive bedroom is anchored by two upholstered mirrored beds. The decidedly grown-up furniture is tempered with fun rugs and bedding, allowing the room to age with the children who call it theirs.
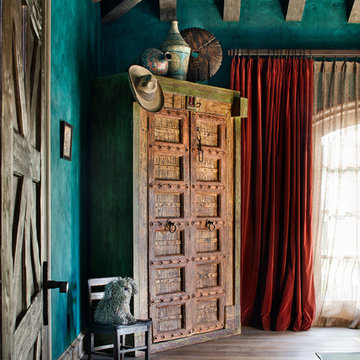
Aménagement d'une très grande chambre d'enfant méditerranéenne avec un sol marron, un mur vert et un sol en bois brun.
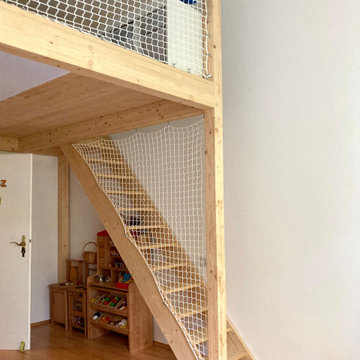
Platz ist in München eine teure Angelegenheit.
Da die junge Familie mehr Platz zum Spielen für ihre 3 Kinder brauchte, verlegten wir die 3 Betten zum Kuscheln einfach etwas nach Oben.
Jeder bekam für die Abendstunden seine eigene Leselampe und eine Steckdose mit USB - Anschluss.
Das Netz bietet Schutz und lässt das Tageslicht auch in den Bereich der Betten.
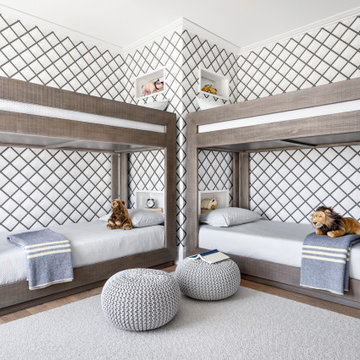
Our clients hired us to completely renovate and furnish their PEI home — and the results were transformative. Inspired by their natural views and love of entertaining, each space in this PEI home is distinctly original yet part of the collective whole.
We used color, patterns, and texture to invite personality into every room: the fish scale tile backsplash mosaic in the kitchen, the custom lighting installation in the dining room, the unique wallpapers in the pantry, powder room and mudroom, and the gorgeous natural stone surfaces in the primary bathroom and family room.
We also hand-designed several features in every room, from custom furnishings to storage benches and shelving to unique honeycomb-shaped bar shelves in the basement lounge.
The result is a home designed for relaxing, gathering, and enjoying the simple life as a couple.
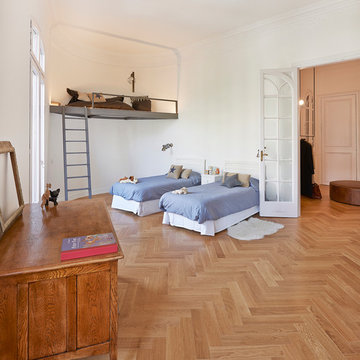
Dani Rovira - Fotografia
Aménagement d'une très grande chambre d'enfant de 4 à 10 ans scandinave avec un mur blanc et un sol en bois brun.
Aménagement d'une très grande chambre d'enfant de 4 à 10 ans scandinave avec un mur blanc et un sol en bois brun.
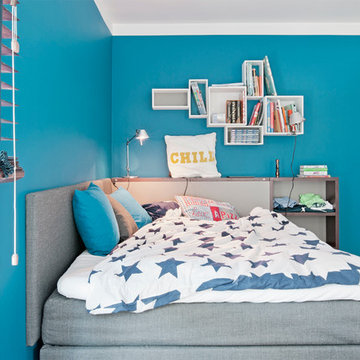
Neugestaltung Jugendzimmer - gemütliches Polsterbett mit Stauraum
Idées déco pour une très grande chambre d'enfant contemporaine avec un mur bleu, un sol en bois brun et un sol marron.
Idées déco pour une très grande chambre d'enfant contemporaine avec un mur bleu, un sol en bois brun et un sol marron.
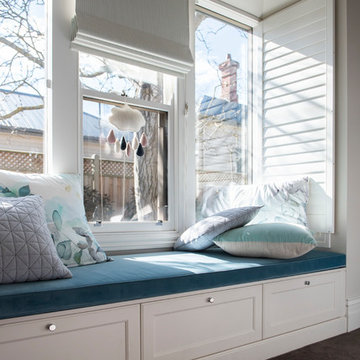
Adrienne Bizzarri Photography
Exemple d'une très grande chambre d'enfant chic avec un mur beige, moquette et un sol gris.
Exemple d'une très grande chambre d'enfant chic avec un mur beige, moquette et un sol gris.
Idées déco de très grandes chambres d'enfant et de bébé
3