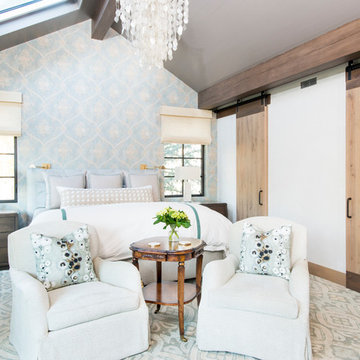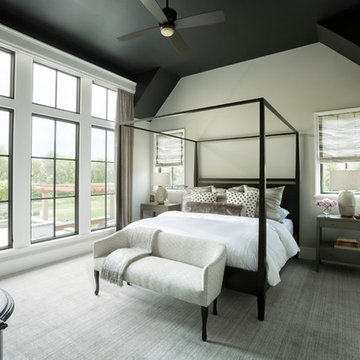Idées déco de très grandes chambres
Trier par :
Budget
Trier par:Populaires du jour
61 - 80 sur 3 157 photos
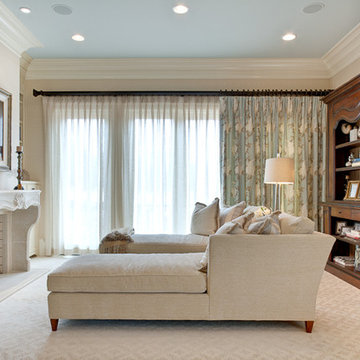
www.venvisio.com
Idée de décoration pour une très grande chambre tradition avec un mur beige, un manteau de cheminée en pierre et une cheminée standard.
Idée de décoration pour une très grande chambre tradition avec un mur beige, un manteau de cheminée en pierre et une cheminée standard.
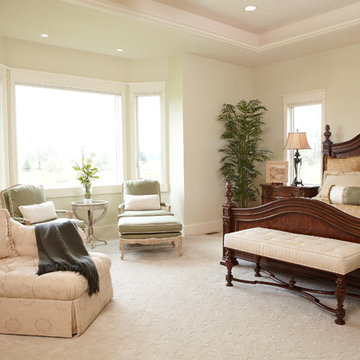
Ashley Avila
Idée de décoration pour une très grande chambre tradition avec un mur beige et un manteau de cheminée en pierre.
Idée de décoration pour une très grande chambre tradition avec un mur beige et un manteau de cheminée en pierre.

Inspiration pour une très grande chambre parentale traditionnelle avec un mur blanc, parquet foncé et une cheminée ribbon.
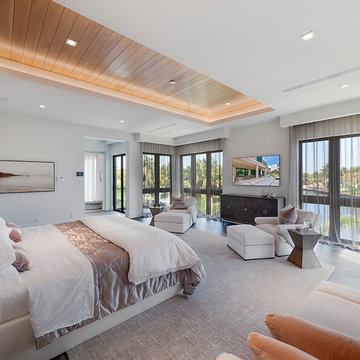
Luxurious Master Suite
Cette photo montre une très grande chambre parentale moderne avec un mur blanc, un sol en bois brun et un sol marron.
Cette photo montre une très grande chambre parentale moderne avec un mur blanc, un sol en bois brun et un sol marron.
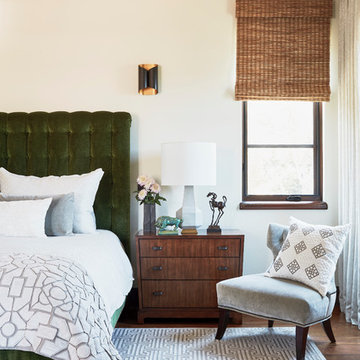
Master Bedroom
Inspiration pour une très grande chambre parentale méditerranéenne avec un mur blanc, parquet foncé et un sol marron.
Inspiration pour une très grande chambre parentale méditerranéenne avec un mur blanc, parquet foncé et un sol marron.
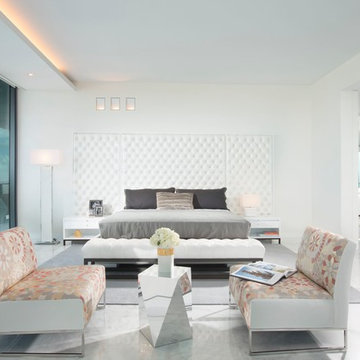
Miami Interior Designers - Residential Interior Design Project in Miami, FL. Regalia is an ultra-luxurious, one unit per floor residential tower. The 7600 square foot floor plate/balcony seen here was designed by Britto Charette.
Photo: Alexia Fodere
Modern interior decorators, Modern interior decorator, Contemporary Interior Designers, Contemporary Interior Designer, Interior design decorators, Interior design decorator, Interior Decoration and Design, Black Interior Designers, Black Interior Designer
Interior designer, Interior designers, Interior design decorators, Interior design decorator, Home interior designers, Home interior designer, Interior design companies, interior decorators, Interior decorator, Decorators, Decorator, Miami Decorators, Miami Decorator, Decorators, Miami Decorator, Miami Interior Design Firm, Interior Design Firms, Interior Designer Firm, Interior Designer Firms, Interior design, Interior designs, home decorators, Ocean front, Luxury home in Miami Beach, Living Room, master bedroom, master bathroom, powder room, Miami, Miami Interior Designers, Miami Interior Designer, Interior Designers Miami, Interior Designer Miami, Modern Interior Designers, Modern Interior Designer, Interior decorating Miami
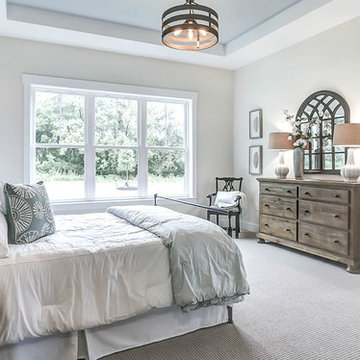
This grand 2-story home with first-floor owner’s suite includes a 3-car garage with spacious mudroom entry complete with built-in lockers. A stamped concrete walkway leads to the inviting front porch. Double doors open to the foyer with beautiful hardwood flooring that flows throughout the main living areas on the 1st floor. Sophisticated details throughout the home include lofty 10’ ceilings on the first floor and farmhouse door and window trim and baseboard. To the front of the home is the formal dining room featuring craftsman style wainscoting with chair rail and elegant tray ceiling. Decorative wooden beams adorn the ceiling in the kitchen, sitting area, and the breakfast area. The well-appointed kitchen features stainless steel appliances, attractive cabinetry with decorative crown molding, Hanstone countertops with tile backsplash, and an island with Cambria countertop. The breakfast area provides access to the spacious covered patio. A see-thru, stone surround fireplace connects the breakfast area and the airy living room. The owner’s suite, tucked to the back of the home, features a tray ceiling, stylish shiplap accent wall, and an expansive closet with custom shelving. The owner’s bathroom with cathedral ceiling includes a freestanding tub and custom tile shower. Additional rooms include a study with cathedral ceiling and rustic barn wood accent wall and a convenient bonus room for additional flexible living space. The 2nd floor boasts 3 additional bedrooms, 2 full bathrooms, and a loft that overlooks the living room.
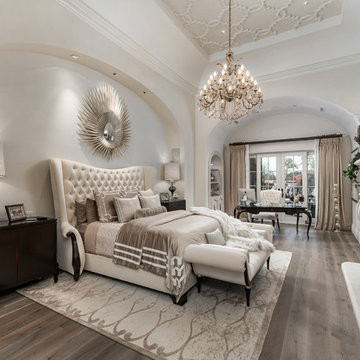
We love the custom ceilings and arched entryways in this bedroom's design.
Inspiration pour une très grande chambre parentale minimaliste avec un mur blanc, un sol en bois brun, une cheminée standard, un manteau de cheminée en pierre et un sol beige.
Inspiration pour une très grande chambre parentale minimaliste avec un mur blanc, un sol en bois brun, une cheminée standard, un manteau de cheminée en pierre et un sol beige.
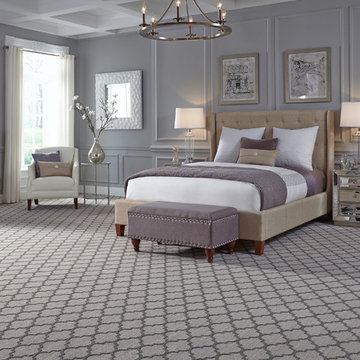
Réalisation d'une très grande chambre tradition avec un mur gris et aucune cheminée.
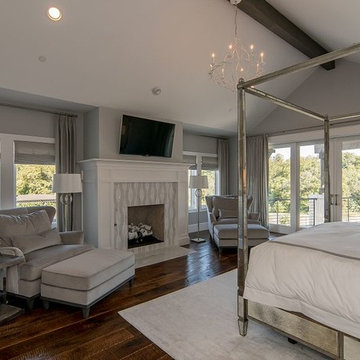
Cette image montre une très grande chambre parentale traditionnelle avec un mur gris, parquet foncé, une cheminée standard, un manteau de cheminée en carrelage et un sol marron.
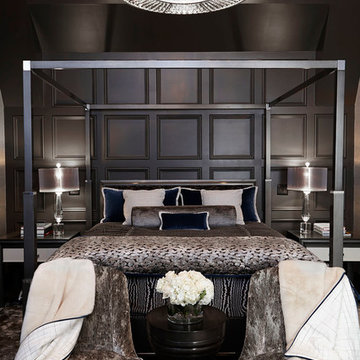
Inspiration pour une très grande chambre parentale design avec un mur marron et parquet foncé.
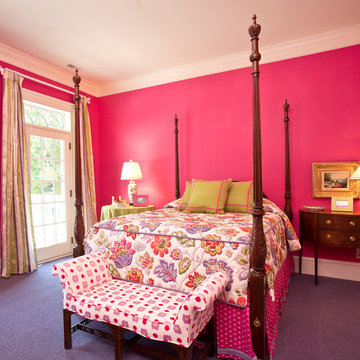
This Shrock Premier Custom Georgian style lake home is a stunning classic. The grand front entry adorned with gas lamps welcomes guests into a spacious breathtaking foyer. The interior is adorned with elaborate custom cabinetry and trim built by Shrock Amish craftsman. It also boasts multiple fireplaces, a gourmet kitchen, and beautiful living areas on all three levels. This memorable home’s main attraction is the elegant outdoor living areas such as porches, patios, a pergola, an infinity pool, and hot tub. While enjoying the outdoors, one can also enjoy the beauty of the lake below. The crowning jewel is a rooftop deck with spectacular 360 degree views. Contact Shrock Premier Custom Construction to begin your dream home process. www.shrockpremier.com
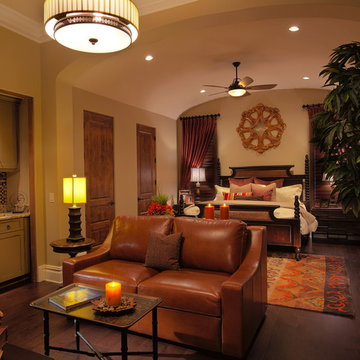
Guest suite with wet bar and sitting area.
Cette photo montre une très grande chambre d'amis méditerranéenne avec un mur beige et un sol en bois brun.
Cette photo montre une très grande chambre d'amis méditerranéenne avec un mur beige et un sol en bois brun.
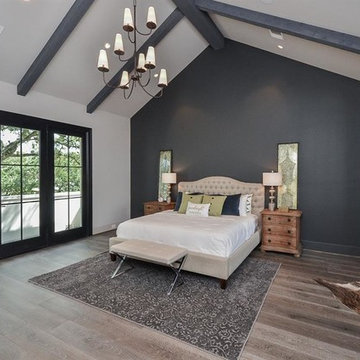
Master Bedroom with reading nook and balcony.
Exemple d'une très grande chambre parentale chic avec un mur multicolore, un sol en bois brun, aucune cheminée et un sol gris.
Exemple d'une très grande chambre parentale chic avec un mur multicolore, un sol en bois brun, aucune cheminée et un sol gris.
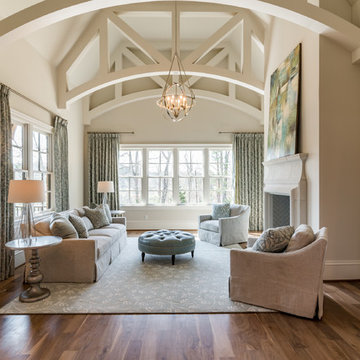
Benjamin Moore Seapearl Trim and Winds Breath walls,
Hudson Valley Light, Bernhardt Furniture
Inspiration pour une très grande chambre traditionnelle avec un mur beige, un sol en bois brun, une cheminée standard, un manteau de cheminée en pierre et un sol marron.
Inspiration pour une très grande chambre traditionnelle avec un mur beige, un sol en bois brun, une cheminée standard, un manteau de cheminée en pierre et un sol marron.
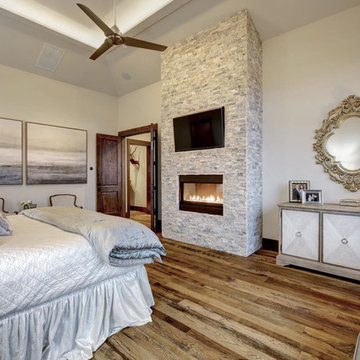
Kurt Forschen of Twist Tours Photography
Cette image montre une très grande chambre parentale traditionnelle avec un mur blanc, parquet clair, une cheminée ribbon, un manteau de cheminée en pierre et un sol multicolore.
Cette image montre une très grande chambre parentale traditionnelle avec un mur blanc, parquet clair, une cheminée ribbon, un manteau de cheminée en pierre et un sol multicolore.
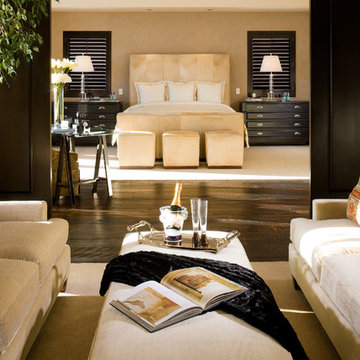
This master bedroom suite with lounge area is finished with mountain modern furnishings from Aspen Design Room. Dark hardwood floors contrast starkly with the cream colored hide bed.
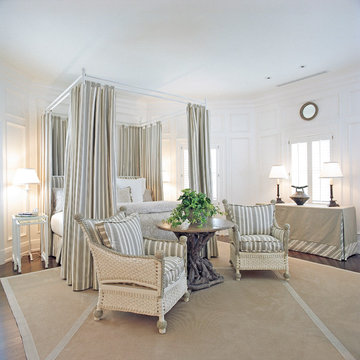
Striped fabrics invigorate this guest bedroom, while the woven furniture lends a relaxed island air. Hamptons, NY Home | Interior Architecture by Brian O'Keefe Architect, PC, with Interior Design by Marjorie Shushan | Photo by Ron Pappageorge
Idées déco de très grandes chambres
4
