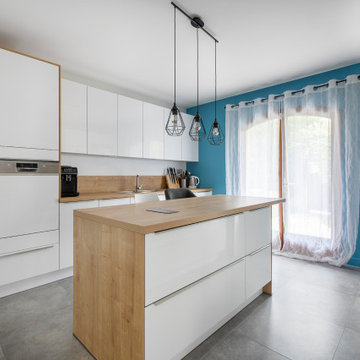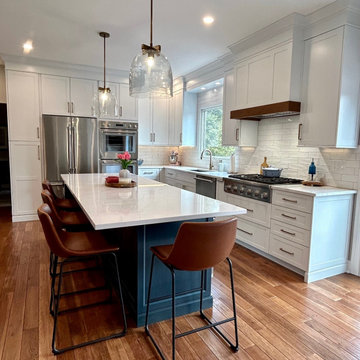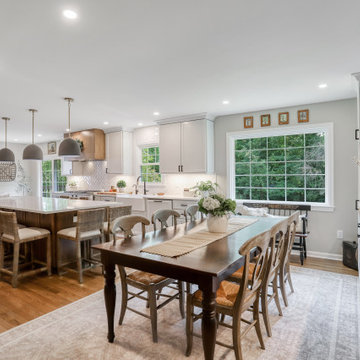Idées déco de très grandes cuisines avec des portes de placard blanches
Trier par :
Budget
Trier par:Populaires du jour
1 - 20 sur 22 615 photos
1 sur 3

Le projet Cardinal a été menée pour une famille expatriée qui faisait son retour en France. Nos clients avaient déjà trouvé leur architecte. Les plans de conception étaient donc prêts. Séduits par notre process rodé : ils se sont tournés vers notre agence pour la phase de travaux.
Le 14 mai, ils ont pris contact avec nos équipes. Une semaine après, nous visitions la maison afin de faire un repérage terrain. Le 29 mai, nous présentions dans nos bureaux un devis détaillé et en phase avec leur brief/budget. Suite à la validation de ce dernier, notre conducteur de travaux et son équipe ont lancé le chantier qui a duré 3 mois.
Au RDC, nous avons déplacé la cuisine vers la fenêtre pour que nos clients aient plus de luminosité. Ceci a impliqué de revoir les arrivées d’eau, électricité etc.
A l’étage, nous avons créé un espace fermé qui sert de salle de jeux pour les enfants. Nos équipes ont alors changé la balustrade, créé un plancher pour gagner en espace et un mur blanc avec une petite verrière pour laisser passer la lumière.
Les salles de bain et tous les sols ont également été entièrement refaits.

La cuisine totalement ouverte se veut extrêmement conviviale et fonctionnelle
Credit Photo : meero
Idée de décoration pour une très grande cuisine blanche et bois nordique avec un évier de ferme, un placard à porte shaker, des portes de placard blanches, un plan de travail en bois, un électroménager noir, parquet clair, un sol beige et un plan de travail beige.
Idée de décoration pour une très grande cuisine blanche et bois nordique avec un évier de ferme, un placard à porte shaker, des portes de placard blanches, un plan de travail en bois, un électroménager noir, parquet clair, un sol beige et un plan de travail beige.

Bienvenue dans une cuisine éclatante où la fusion du blanc immaculé et du bois chaleureux crée une atmosphère invitant à la convivialité. Les accents naturels se marient parfaitement avec l'élégance du carrelage en ciment, ajoutant une touche d'authenticité artisanale. Chaque détail de cet espace respire la modernité tout en préservant une ambiance chaleureuse, faisant de cette cuisine un lieu où la fonctionnalité rencontre le raffinement esthétique. Découvrez une symphonie visuelle où la lumière, la texture et le design se conjuguent pour créer une expérience culinaire unique.

The cabinet paint color is Sherwin-Williams - SW 7008 Alabaster
Idée de décoration pour une très grande cuisine américaine tradition en U avec un évier de ferme, un placard avec porte à panneau encastré, des portes de placard blanches, un plan de travail en quartz modifié, une crédence blanche, une crédence en quartz modifié, un électroménager blanc, parquet clair, îlot, un sol marron et un plan de travail blanc.
Idée de décoration pour une très grande cuisine américaine tradition en U avec un évier de ferme, un placard avec porte à panneau encastré, des portes de placard blanches, un plan de travail en quartz modifié, une crédence blanche, une crédence en quartz modifié, un électroménager blanc, parquet clair, îlot, un sol marron et un plan de travail blanc.

Their family expanded, and so did their home! After nearly 30 years residing in the same home they raised their children, this wonderful couple made the decision to tear down the walls and create one great open kitchen family room and dining space, partially expanding 10 feet out into their backyard. The result: a beautiful open concept space geared towards family gatherings and entertaining.
Wall color: Benjamin Moore Revere Pewter
Cabinets: Dunn Edwards Droplets
Island: Dunn Edwards Stone Maison
Flooring: LM Flooring Nature Reserve Silverado
Countertop: Cambria Torquay
Backsplash: Walker Zanger Grammercy Park
Sink: Blanco Cerana Fireclay
Photography by Amy Bartlam

Réalisation d'une très grande cuisine ouverte minimaliste en U avec un évier encastré, un placard avec porte à panneau surélevé, des portes de placard blanches, un plan de travail en granite, une crédence blanche, une crédence en carreau de ciment, un électroménager en acier inoxydable, un sol en carrelage de porcelaine, îlot, un sol marron et un plan de travail gris.

Photography by Patrick Brickman
Réalisation d'une très grande cuisine ouverte champêtre avec un évier de ferme, un placard à porte shaker, des portes de placard blanches, un plan de travail en quartz modifié, une crédence blanche, une crédence en brique, un électroménager en acier inoxydable, îlot et un plan de travail blanc.
Réalisation d'une très grande cuisine ouverte champêtre avec un évier de ferme, un placard à porte shaker, des portes de placard blanches, un plan de travail en quartz modifié, une crédence blanche, une crédence en brique, un électroménager en acier inoxydable, îlot et un plan de travail blanc.

Open concept kitchen with fabric island pendants, dark veiny countertops, brown woven leather bar stools, cream tile backsplash, white cabinetry, black matte hardware, and custom built iron hood. An all day nook by the window boats custom cushions, and oversized iron pendant lighting.

Large kitchen with island and vaulted ceiling.
Cette image montre une très grande cuisine américaine marine avec un placard avec porte à panneau encastré, des portes de placard blanches, plan de travail en marbre, une crédence beige, une crédence en marbre, un électroménager en acier inoxydable, un sol en bois brun, îlot, un plan de travail beige et un plafond voûté.
Cette image montre une très grande cuisine américaine marine avec un placard avec porte à panneau encastré, des portes de placard blanches, plan de travail en marbre, une crédence beige, une crédence en marbre, un électroménager en acier inoxydable, un sol en bois brun, îlot, un plan de travail beige et un plafond voûté.

Réalisation d'une très grande cuisine tradition avec un électroménager en acier inoxydable, parquet foncé, îlot, un placard avec porte à panneau encastré, des portes de placard blanches et un plan de travail en granite.

Secondary work sink and dishwasher for all the dishes after a night of hosting a dinner party.
Idée de décoration pour une très grande arrière-cuisine parallèle design avec un évier encastré, un placard avec porte à panneau encastré, des portes de placard blanches, un plan de travail en stéatite, une crédence blanche, une crédence en carrelage de pierre, un électroménager en acier inoxydable, parquet foncé et aucun îlot.
Idée de décoration pour une très grande arrière-cuisine parallèle design avec un évier encastré, un placard avec porte à panneau encastré, des portes de placard blanches, un plan de travail en stéatite, une crédence blanche, une crédence en carrelage de pierre, un électroménager en acier inoxydable, parquet foncé et aucun îlot.

Photo by: Joshua Caldwell
Cette image montre une très grande cuisine ouverte encastrable traditionnelle en L avec un placard avec porte à panneau encastré, des portes de placard blanches, plan de travail en marbre, une crédence multicolore, parquet clair, 2 îlots et un sol marron.
Cette image montre une très grande cuisine ouverte encastrable traditionnelle en L avec un placard avec porte à panneau encastré, des portes de placard blanches, plan de travail en marbre, une crédence multicolore, parquet clair, 2 îlots et un sol marron.

Complete transformation of an outdated early 90's oak kitchen to an elegant and sofisticated transitional kitchen. cabinets are 99" tall with a 3 piece crown molding to the ceiling. So many accessories...including: roll out shelving, custom cutlery inserts, custom tray dividers, pull out spice racks, pots and pans drawers, swing out corner shelving and knife inserts.
Gemini Design Group was able to transform this space by taking out a closet and turning the island. By moving the range to the exterior wall, we creating a fantastic and functional flow. It is now a cook's kitchen with plenty of room for this busy family.

In collaboration with DeLuna Designs, Shanae Mobley of Reico Kitchen & Bath in Springfield, VA designed a transitional two-finish kitchen remodel featuring Merillat Classic and Masterpiece cabinetry.
The perimeter cabinets are Merillat Classic in the Portrait 5-piece door style in the Cotton finish, paired with Merillat Masterpiece island cabinets in the Martel door style in Rustic Alder with a Husk finish.
Photos courtesy of BTW Images.

This beautiful white and black kitchen is accented with an alder island, subway herringbone tile, Alder floating shelves, Nero Mist honed black granite on the perimeter and Calacatta Alto quartz on the kitchen island. The U-shaped island creates an open, inviting space perfect for hosting and casual dining. The professional appliances create an upscale space with the pot filler, gas range, kitchen vent fan, and hidden appliance garage.

Inspiration pour une très grande cuisine rustique avec un évier de ferme, un placard à porte shaker, un plan de travail en quartz, une crédence en carreau de porcelaine, un électroménager en acier inoxydable, 2 îlots, un plan de travail blanc, poutres apparentes, des portes de placard blanches, une crédence multicolore et parquet clair.

Around the corner in the kitchen, the stained rift sawn walnut is repeated on some of the cabinetry and the vent hood, again providing a warm contrast to the cool white pallet. The porcelain countertops and backsplash are a convincing substitute for Calacatta gold at a fraction of the price and much more durability, and the 2” mitered edge and waterfall sides add luxury. The glass stacks back into the wall and allows seamless access to the home’s stunning outdoor kitchen, dining and lounge.

The house on Blueberry Hill features Starmark's inset cabinets in White with a Blueberry island and Walnut floating shelves. We used Cambria's Britannica quartz counters, Berenson Hardware's Swagger pulls in modern brushed gold, and Sensio cabinet lighting.

Spacious Kitchen open to Family Room. Large Island seating for 5-6 people. Lots of light and minimal wall cabinets.
Exemple d'une très grande cuisine ouverte nature en U avec un évier de ferme, un placard à porte affleurante, des portes de placard blanches, un plan de travail en quartz, une crédence blanche, une crédence en bois, un électroménager en acier inoxydable, un sol en bois brun, îlot, un sol marron et un plan de travail blanc.
Exemple d'une très grande cuisine ouverte nature en U avec un évier de ferme, un placard à porte affleurante, des portes de placard blanches, un plan de travail en quartz, une crédence blanche, une crédence en bois, un électroménager en acier inoxydable, un sol en bois brun, îlot, un sol marron et un plan de travail blanc.

Idée de décoration pour une très grande cuisine ouverte linéaire design avec un évier encastré, un placard à porte plane, des portes de placard blanches, un plan de travail en bois, une crédence marron, une crédence en bois, un électroménager en acier inoxydable, un sol en bois brun, îlot, un sol marron et un plan de travail marron.
Idées déco de très grandes cuisines avec des portes de placard blanches
1