Idées déco de très grandes cuisines en bois foncé
Trier par :
Budget
Trier par:Populaires du jour
1 - 20 sur 5 060 photos
1 sur 3
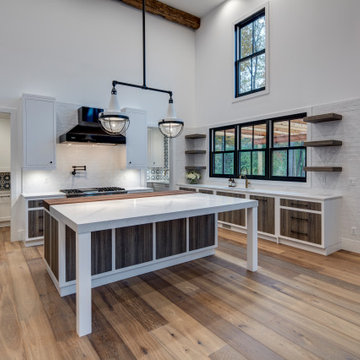
Beautiful kitchen with white and wood cabinets, white and wood countertops and black appliances.
Idée de décoration pour une très grande cuisine ouverte design en U et bois foncé avec un évier encastré, un placard à porte plane, plan de travail en marbre, une crédence blanche, une crédence en céramique, un électroménager noir, un sol en bois brun, îlot, un sol marron et un plan de travail blanc.
Idée de décoration pour une très grande cuisine ouverte design en U et bois foncé avec un évier encastré, un placard à porte plane, plan de travail en marbre, une crédence blanche, une crédence en céramique, un électroménager noir, un sol en bois brun, îlot, un sol marron et un plan de travail blanc.

Architectural photography by ibi designs
Inspiration pour une très grande cuisine américaine méditerranéenne en U et bois foncé avec un placard avec porte à panneau encastré, un plan de travail en granite, une crédence multicolore, un électroménager en acier inoxydable, un sol en travertin, une péninsule, un sol beige et un plan de travail multicolore.
Inspiration pour une très grande cuisine américaine méditerranéenne en U et bois foncé avec un placard avec porte à panneau encastré, un plan de travail en granite, une crédence multicolore, un électroménager en acier inoxydable, un sol en travertin, une péninsule, un sol beige et un plan de travail multicolore.

World Renowned Architecture Firm Fratantoni Design created this beautiful home! They design home plans for families all over the world in any size and style. They also have in-house Interior Designer Firm Fratantoni Interior Designers and world class Luxury Home Building Firm Fratantoni Luxury Estates! Hire one or all three companies to design and build and or remodel your home!

Cantabrica Estates is a private gated community located in North Scottsdale. Spec home available along with build-to-suit and incredible view lots.
For more information contact Vicki Kaplan at Arizona Best Real Estate
Spec Home Built By: LaBlonde Homes
Photography by: Leland Gebhardt

Charles Davis Smith, AIA
Idée de décoration pour une très grande cuisine américaine minimaliste en bois foncé et U avec un évier encastré, un placard à porte plane, un plan de travail en stéatite, une crédence beige, une crédence en céramique, un électroménager en acier inoxydable, un sol en carrelage de céramique, îlot, un sol gris et un plan de travail gris.
Idée de décoration pour une très grande cuisine américaine minimaliste en bois foncé et U avec un évier encastré, un placard à porte plane, un plan de travail en stéatite, une crédence beige, une crédence en céramique, un électroménager en acier inoxydable, un sol en carrelage de céramique, îlot, un sol gris et un plan de travail gris.
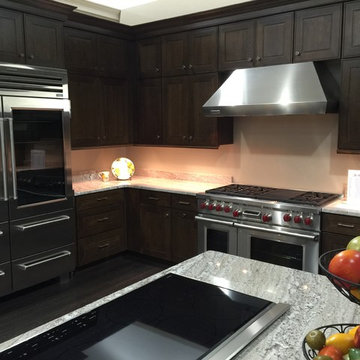
This kitchen features Wolf high end kitchen appliances. It boasts the sub-zero 48" pro G refrigerator with glass inset on door, induction cook top with downdraft, and 48" dual fuel range, and commercial hood.
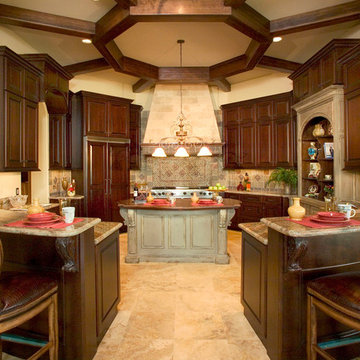
Réalisation d'une très grande cuisine américaine méditerranéenne en U et bois foncé avec un plan de travail en granite, une crédence beige, une crédence en carrelage de pierre, un électroménager en acier inoxydable, un sol en travertin et îlot.
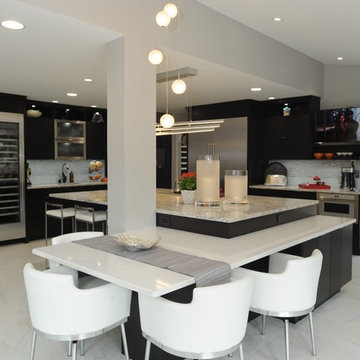
McGinnis Leathers
Exemple d'une très grande cuisine américaine moderne en bois foncé et L avec un évier encastré, un plan de travail en quartz modifié, un électroménager en acier inoxydable, un sol en carrelage de porcelaine, îlot, un placard à porte plane, une crédence grise, une crédence en carreau briquette et un sol blanc.
Exemple d'une très grande cuisine américaine moderne en bois foncé et L avec un évier encastré, un plan de travail en quartz modifié, un électroménager en acier inoxydable, un sol en carrelage de porcelaine, îlot, un placard à porte plane, une crédence grise, une crédence en carreau briquette et un sol blanc.

5000 square foot luxury custom home with pool house and basement in Saratoga, CA (San Francisco Bay Area). The interiors are more traditional with mahogany furniture-style custom cabinetry, dark hardwood floors, radiant heat (hydronic heating), and generous crown moulding and baseboard.

Treasure Mosaic, Area White (backsplash), Alpine Espresso (floor), Specular Syrma (fireplace) - Kat Alves Photography
Exemple d'une très grande cuisine américaine linéaire tendance en bois foncé avec un évier encastré, un placard à porte shaker, une crédence métallisée, une crédence en mosaïque, un électroménager en acier inoxydable, un sol en carrelage de porcelaine, îlot, un plan de travail en surface solide et un sol marron.
Exemple d'une très grande cuisine américaine linéaire tendance en bois foncé avec un évier encastré, un placard à porte shaker, une crédence métallisée, une crédence en mosaïque, un électroménager en acier inoxydable, un sol en carrelage de porcelaine, îlot, un plan de travail en surface solide et un sol marron.

This is a beautiful ranch home remodel in Greenwood Village for a family of 5. Look for kitchen photos coming later this summer!
Réalisation d'une très grande cuisine ouverte tradition en L et bois foncé avec un évier encastré, un placard avec porte à panneau encastré, un plan de travail en quartz, une crédence blanche, une crédence en carrelage de pierre, un électroménager en acier inoxydable, parquet clair, îlot, un plan de travail blanc et un plafond voûté.
Réalisation d'une très grande cuisine ouverte tradition en L et bois foncé avec un évier encastré, un placard avec porte à panneau encastré, un plan de travail en quartz, une crédence blanche, une crédence en carrelage de pierre, un électroménager en acier inoxydable, parquet clair, îlot, un plan de travail blanc et un plafond voûté.

Cette image montre une très grande cuisine ouverte linéaire rustique en bois foncé avec un évier encastré, un placard avec porte à panneau encastré, plan de travail en marbre, une crédence en carreau briquette, un électroménager en acier inoxydable, un sol en bois brun, îlot et un plan de travail gris.

Dark maple cabinets. Wood-like tile floors. Three islands. Exotic granite. Stainless steel appliances. Custom stainless steel hood. Glass contemporary light fixtures. Tray ceiling.

Custom two-tone traditional kitchen designed and fabricated by Teoria Interiors for a beautiful Kings Point residence.
Photography by Chris Veith
Inspiration pour une très grande cuisine ouverte encastrable victorienne en U et bois foncé avec un évier de ferme, un placard avec porte à panneau surélevé, un plan de travail en granite, une crédence beige, une crédence en céramique, un sol en carrelage de céramique, 2 îlots et un sol beige.
Inspiration pour une très grande cuisine ouverte encastrable victorienne en U et bois foncé avec un évier de ferme, un placard avec porte à panneau surélevé, un plan de travail en granite, une crédence beige, une crédence en céramique, un sol en carrelage de céramique, 2 îlots et un sol beige.
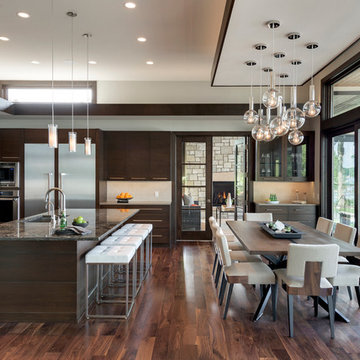
Builder: Denali Custom Homes - Architectural Designer: Alexander Design Group - Interior Designer: Studio M Interiors - Photo: Spacecrafting Photography

Dan Piassick
Aménagement d'une très grande cuisine américaine contemporaine en U et bois foncé avec un évier 2 bacs, un placard à porte plane, plan de travail en marbre, une crédence marron, une crédence en mosaïque, parquet foncé, îlot et un électroménager en acier inoxydable.
Aménagement d'une très grande cuisine américaine contemporaine en U et bois foncé avec un évier 2 bacs, un placard à porte plane, plan de travail en marbre, une crédence marron, une crédence en mosaïque, parquet foncé, îlot et un électroménager en acier inoxydable.
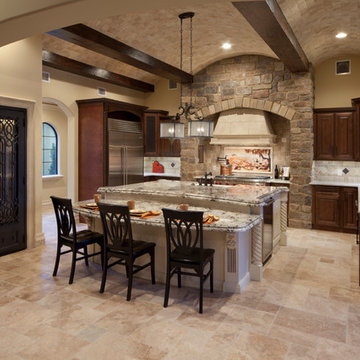
Gorgeous Mediterranean kitchen with custom hood, beautiful chocolate cabinets, white island and elegant wood finishes
Idée de décoration pour une très grande cuisine américaine méditerranéenne en U et bois foncé avec un placard à porte shaker, une crédence multicolore, un électroménager en acier inoxydable et îlot.
Idée de décoration pour une très grande cuisine américaine méditerranéenne en U et bois foncé avec un placard à porte shaker, une crédence multicolore, un électroménager en acier inoxydable et îlot.

Large kitchen with expansive island containing copper prep sink. The island has fluted legs to give it a furniture look. There is also a copper farmhouse sink with goose neck faucet. The range hood is also copper. The counters are Honey Onyx. The back-splash is natural stone laid in a subway pattern. Additional tile design was done behind the range hood.
Capital Area Construction

A lively "L" shaped island opening up to the Living Room and Breakfast area beyond. Photos by Jay Weiland
Aménagement d'une très grande cuisine ouverte classique en L et bois foncé avec un évier 1 bac, un placard à porte affleurante, un plan de travail en granite, une crédence beige, une crédence en dalle de pierre, un électroménager en acier inoxydable, un sol en ardoise et îlot.
Aménagement d'une très grande cuisine ouverte classique en L et bois foncé avec un évier 1 bac, un placard à porte affleurante, un plan de travail en granite, une crédence beige, une crédence en dalle de pierre, un électroménager en acier inoxydable, un sol en ardoise et îlot.
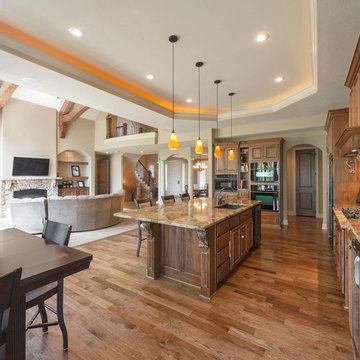
Exemple d'une très grande cuisine ouverte parallèle chic en bois foncé avec un évier encastré, un placard avec porte à panneau surélevé, un plan de travail en granite, un électroménager en acier inoxydable et îlot.
Idées déco de très grandes cuisines en bois foncé
1