Idées déco de très grandes cuisines en bois foncé
Trier par :
Budget
Trier par:Populaires du jour
1 - 20 sur 5 060 photos
1 sur 3

Kitchen of Newport Home.
Idées déco pour une très grande cuisine ouverte encastrable contemporaine en L et bois foncé avec un évier encastré, un placard à porte plane, un plan de travail en quartz modifié, une crédence en céramique, un sol en bois brun, îlot et un plafond décaissé.
Idées déco pour une très grande cuisine ouverte encastrable contemporaine en L et bois foncé avec un évier encastré, un placard à porte plane, un plan de travail en quartz modifié, une crédence en céramique, un sol en bois brun, îlot et un plafond décaissé.

Cette photo montre une très grande cuisine ouverte tendance en bois foncé avec un évier de ferme, un placard avec porte à panneau encastré, un plan de travail en quartz, une crédence multicolore, un électroménager en acier inoxydable, un sol en bois brun, îlot, un sol marron et un plan de travail multicolore.

Kitchen
Photo Credit: Edgar Visuals
Idées déco pour une très grande cuisine ouverte encastrable classique en bois foncé avec un évier 3 bacs, un placard avec porte à panneau surélevé, un plan de travail en granite, une crédence métallisée, une crédence en carreau de verre, un sol en calcaire, îlot et un sol beige.
Idées déco pour une très grande cuisine ouverte encastrable classique en bois foncé avec un évier 3 bacs, un placard avec porte à panneau surélevé, un plan de travail en granite, une crédence métallisée, une crédence en carreau de verre, un sol en calcaire, îlot et un sol beige.

Réalisation d'une très grande cuisine encastrable chalet en bois foncé avec un évier de ferme, un placard à porte plane, un plan de travail en bois, une crédence marron, parquet foncé, 2 îlots, une crédence en bois et un sol marron.
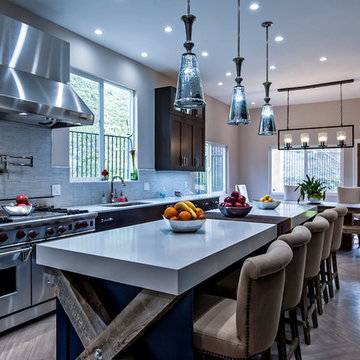
designed by @D. Zucker Design
Cette photo montre une très grande cuisine américaine parallèle chic en bois foncé avec un évier encastré, un placard à porte shaker, un plan de travail en quartz modifié, une crédence blanche, une crédence en carreau briquette, un électroménager en acier inoxydable, un sol en marbre, îlot et un sol marron.
Cette photo montre une très grande cuisine américaine parallèle chic en bois foncé avec un évier encastré, un placard à porte shaker, un plan de travail en quartz modifié, une crédence blanche, une crédence en carreau briquette, un électroménager en acier inoxydable, un sol en marbre, îlot et un sol marron.
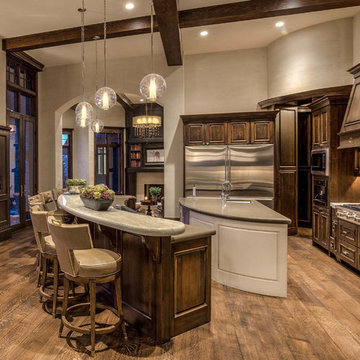
Idées déco pour une très grande cuisine ouverte classique en L et bois foncé avec un évier de ferme, un placard avec porte à panneau surélevé, un plan de travail en granite, une crédence grise, une crédence en dalle de pierre, un électroménager en acier inoxydable, parquet foncé, 2 îlots et un sol marron.
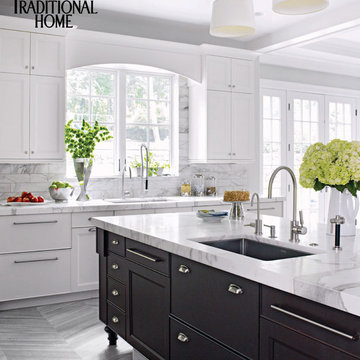
This expansive kitchen was done by Bilotta senior designer in collaboration with Nancy Epstein, founder and CEO of Artistic Tile, for Nancy’s son and daughter-in-law’s home. Frameless Rutt Regency cabinetry is featured in two different finishes: linen white paint on the perimeter and stained walnut on the island. Almost all surfaces are Calacatta Gold marble but in a variety of formats and finishes, obviously all by Artistic Tile. The backsplash, including the dramatic arched wall the houses the range and hood, features elongated brick tiles with a honed finish. The underside of the arch is lined with polished mosaics and the countertops are 2” thick slabs, polished. The flooring is the only surface in a different material – for that they used Artistic Tile’s “Vestige Ash”, a limestone with a brushed finish in a chevron pattern that creates texture and really shows the stone’s veining. In an article in Traditional Home, written by Amy Elbert, Nancy commented, “Everything has some weight, some girth to it. A common design mistake is making things too skinny. You want to feel the tile’s majesty and its beauty.” Rita added, “We always played with a delicate balance between contemporary and traditional elements.” The two stainless steel undermount sinks are Franke with Dornbracht faucets. There are various different work zones making it also a very functional space, aside from being sophisticated and elegant overall. There is the cooking area with the 36” range and custom hood on one wall; the island holds the main sink and a dishwasher; another wall houses the full height, 36” wide stainless steel refrigerator and freezer; and the sink wall (with a beautiful view to the backyard) has another dishwasher as well as refrigerator drawers. The circular dining table for six is by Zoffany and the chairs are “Normandie” by Artistic Frame with Duralee fabric.
Photo Credit Francesco Lagnese
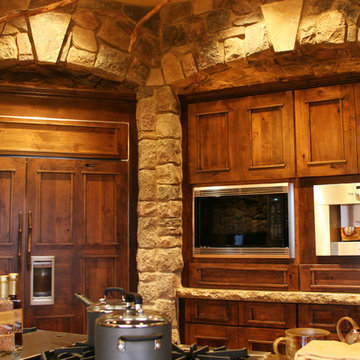
Cette image montre une très grande cuisine ouverte parallèle et encastrable chalet en bois foncé avec un évier encastré, un placard à porte affleurante, plan de travail en marbre, un sol en bois brun et îlot.
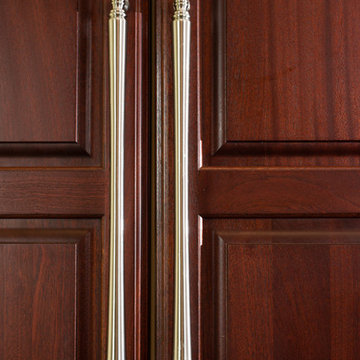
Phil Mello of Big Fish Studio
Cette photo montre une très grande cuisine américaine encastrable chic en bois foncé avec un évier encastré, un placard avec porte à panneau surélevé, un plan de travail en granite, une crédence verte, une crédence en dalle de pierre, un sol en carrelage de céramique et îlot.
Cette photo montre une très grande cuisine américaine encastrable chic en bois foncé avec un évier encastré, un placard avec porte à panneau surélevé, un plan de travail en granite, une crédence verte, une crédence en dalle de pierre, un sol en carrelage de céramique et îlot.
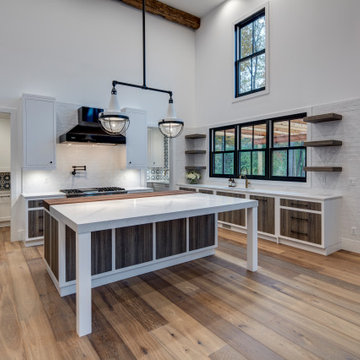
Beautiful kitchen with white and wood cabinets, white and wood countertops and black appliances.
Idée de décoration pour une très grande cuisine ouverte design en U et bois foncé avec un évier encastré, un placard à porte plane, plan de travail en marbre, une crédence blanche, une crédence en céramique, un électroménager noir, un sol en bois brun, îlot, un sol marron et un plan de travail blanc.
Idée de décoration pour une très grande cuisine ouverte design en U et bois foncé avec un évier encastré, un placard à porte plane, plan de travail en marbre, une crédence blanche, une crédence en céramique, un électroménager noir, un sol en bois brun, îlot, un sol marron et un plan de travail blanc.

Architectural photography by ibi designs
Inspiration pour une très grande cuisine américaine méditerranéenne en U et bois foncé avec un placard avec porte à panneau encastré, un plan de travail en granite, une crédence multicolore, un électroménager en acier inoxydable, un sol en travertin, une péninsule, un sol beige et un plan de travail multicolore.
Inspiration pour une très grande cuisine américaine méditerranéenne en U et bois foncé avec un placard avec porte à panneau encastré, un plan de travail en granite, une crédence multicolore, un électroménager en acier inoxydable, un sol en travertin, une péninsule, un sol beige et un plan de travail multicolore.

World Renowned Architecture Firm Fratantoni Design created this beautiful home! They design home plans for families all over the world in any size and style. They also have in-house Interior Designer Firm Fratantoni Interior Designers and world class Luxury Home Building Firm Fratantoni Luxury Estates! Hire one or all three companies to design and build and or remodel your home!

Cantabrica Estates is a private gated community located in North Scottsdale. Spec home available along with build-to-suit and incredible view lots.
For more information contact Vicki Kaplan at Arizona Best Real Estate
Spec Home Built By: LaBlonde Homes
Photography by: Leland Gebhardt

Charles Davis Smith, AIA
Idée de décoration pour une très grande cuisine américaine minimaliste en bois foncé et U avec un évier encastré, un placard à porte plane, un plan de travail en stéatite, une crédence beige, une crédence en céramique, un électroménager en acier inoxydable, un sol en carrelage de céramique, îlot, un sol gris et un plan de travail gris.
Idée de décoration pour une très grande cuisine américaine minimaliste en bois foncé et U avec un évier encastré, un placard à porte plane, un plan de travail en stéatite, une crédence beige, une crédence en céramique, un électroménager en acier inoxydable, un sol en carrelage de céramique, îlot, un sol gris et un plan de travail gris.
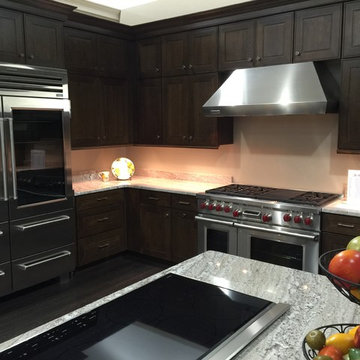
This kitchen features Wolf high end kitchen appliances. It boasts the sub-zero 48" pro G refrigerator with glass inset on door, induction cook top with downdraft, and 48" dual fuel range, and commercial hood.
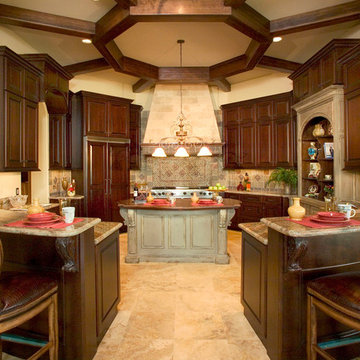
Réalisation d'une très grande cuisine américaine méditerranéenne en U et bois foncé avec un plan de travail en granite, une crédence beige, une crédence en carrelage de pierre, un électroménager en acier inoxydable, un sol en travertin et îlot.
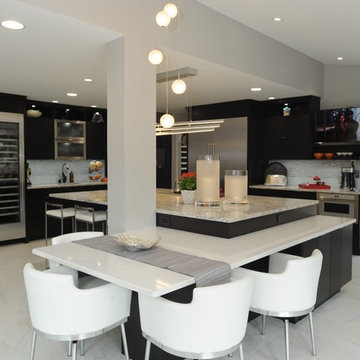
McGinnis Leathers
Exemple d'une très grande cuisine américaine moderne en bois foncé et L avec un évier encastré, un plan de travail en quartz modifié, un électroménager en acier inoxydable, un sol en carrelage de porcelaine, îlot, un placard à porte plane, une crédence grise, une crédence en carreau briquette et un sol blanc.
Exemple d'une très grande cuisine américaine moderne en bois foncé et L avec un évier encastré, un plan de travail en quartz modifié, un électroménager en acier inoxydable, un sol en carrelage de porcelaine, îlot, un placard à porte plane, une crédence grise, une crédence en carreau briquette et un sol blanc.

5000 square foot luxury custom home with pool house and basement in Saratoga, CA (San Francisco Bay Area). The interiors are more traditional with mahogany furniture-style custom cabinetry, dark hardwood floors, radiant heat (hydronic heating), and generous crown moulding and baseboard.

Treasure Mosaic, Area White (backsplash), Alpine Espresso (floor), Specular Syrma (fireplace) - Kat Alves Photography
Exemple d'une très grande cuisine américaine linéaire tendance en bois foncé avec un évier encastré, un placard à porte shaker, une crédence métallisée, une crédence en mosaïque, un électroménager en acier inoxydable, un sol en carrelage de porcelaine, îlot, un plan de travail en surface solide et un sol marron.
Exemple d'une très grande cuisine américaine linéaire tendance en bois foncé avec un évier encastré, un placard à porte shaker, une crédence métallisée, une crédence en mosaïque, un électroménager en acier inoxydable, un sol en carrelage de porcelaine, îlot, un plan de travail en surface solide et un sol marron.

This is a beautiful ranch home remodel in Greenwood Village for a family of 5. Look for kitchen photos coming later this summer!
Réalisation d'une très grande cuisine ouverte tradition en L et bois foncé avec un évier encastré, un placard avec porte à panneau encastré, un plan de travail en quartz, une crédence blanche, une crédence en carrelage de pierre, un électroménager en acier inoxydable, parquet clair, îlot, un plan de travail blanc et un plafond voûté.
Réalisation d'une très grande cuisine ouverte tradition en L et bois foncé avec un évier encastré, un placard avec porte à panneau encastré, un plan de travail en quartz, une crédence blanche, une crédence en carrelage de pierre, un électroménager en acier inoxydable, parquet clair, îlot, un plan de travail blanc et un plafond voûté.
Idées déco de très grandes cuisines en bois foncé
1