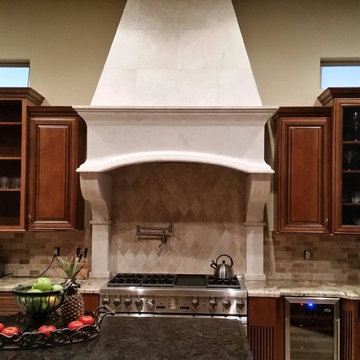Idées déco de très grandes cuisines avec des portes de placard marrons
Trier par :
Budget
Trier par:Populaires du jour
121 - 140 sur 1 101 photos
1 sur 3
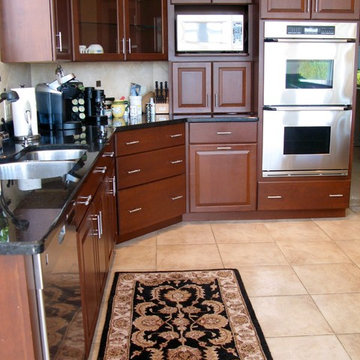
Kitchen design transformation. Great Room/Family Room. Check out the before's, to view the transformation!
Aménagement d'une très grande cuisine classique en U fermée avec un évier encastré, un placard avec porte à panneau surélevé, des portes de placard marrons, un plan de travail en granite, une crédence beige, une crédence en céramique, un électroménager en acier inoxydable, un sol en carrelage de céramique, îlot, un sol blanc et plan de travail noir.
Aménagement d'une très grande cuisine classique en U fermée avec un évier encastré, un placard avec porte à panneau surélevé, des portes de placard marrons, un plan de travail en granite, une crédence beige, une crédence en céramique, un électroménager en acier inoxydable, un sol en carrelage de céramique, îlot, un sol blanc et plan de travail noir.
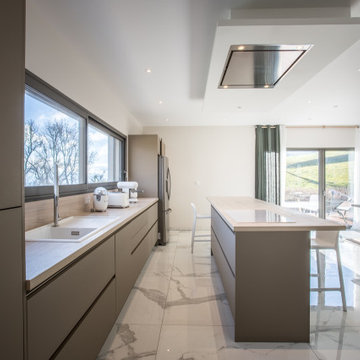
Magnifique prise de vue qui laisse entrevoir la belle longueur de la cuisine soulignée par le système sans poignées.
Cette image montre une très grande cuisine ouverte linéaire et beige et blanche design avec un évier encastré, un placard à porte plane, des portes de placard marrons, un plan de travail en stratifié, une crédence beige, un électroménager en acier inoxydable, un sol en carrelage de céramique, îlot, un sol blanc, un plan de travail beige, un plafond à caissons et fenêtre au-dessus de l'évier.
Cette image montre une très grande cuisine ouverte linéaire et beige et blanche design avec un évier encastré, un placard à porte plane, des portes de placard marrons, un plan de travail en stratifié, une crédence beige, un électroménager en acier inoxydable, un sol en carrelage de céramique, îlot, un sol blanc, un plan de travail beige, un plafond à caissons et fenêtre au-dessus de l'évier.
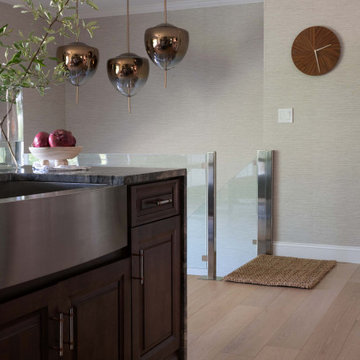
Contemporary. Expansive. Multi-functional. An extensive kitchen renovation was needed to modernize an original design from 1993. Our gut remodel established a seamless new floor plan with two large islands. We lined the perimeter with ample storage and carefully layered creative lighting throughout the space. Contrasting white and walnut cabinets and an oversized copper hood, paired beautifully with a herringbone backsplash and custom live-edge table.
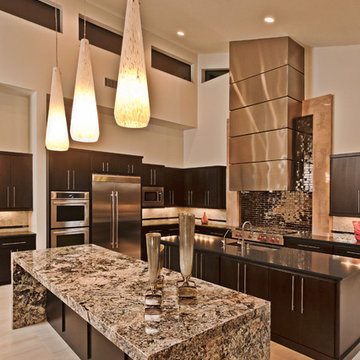
Cette image montre une très grande cuisine ouverte design en L avec un évier 1 bac, un placard à porte plane, des portes de placard marrons, un plan de travail en granite, une crédence beige, un électroménager en acier inoxydable, parquet clair et 2 îlots.
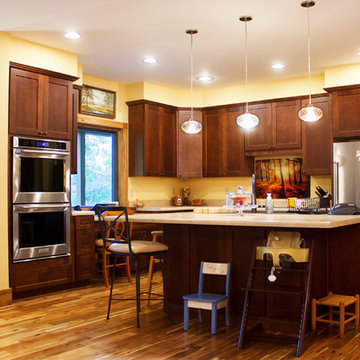
A view into the kitchen, off the great room, with a spacious island, office area, and double wall oven.
Rowan Parris, Rainsparrow Photography
Cette image montre une très grande cuisine ouverte chalet en L avec un évier posé, un placard à porte shaker, des portes de placard marrons, un plan de travail en stratifié, une crédence beige, un électroménager en acier inoxydable, parquet foncé, îlot et un sol marron.
Cette image montre une très grande cuisine ouverte chalet en L avec un évier posé, un placard à porte shaker, des portes de placard marrons, un plan de travail en stratifié, une crédence beige, un électroménager en acier inoxydable, parquet foncé, îlot et un sol marron.
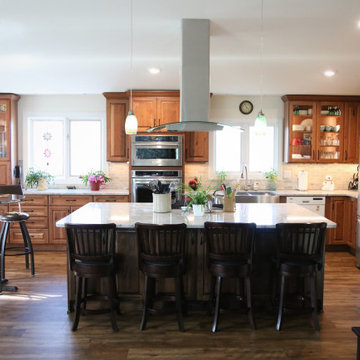
Cabinets Duo In The Kitchen
Rustic Alder Cabinets in dreamy deep tones. With a little spice added distinguish the island. Next, bright and cheerful Rustic Cherry Cabinets line the perimeter. Walking into this clients L-shaped kitchen is stunning. Clients first priority is to enlarge the kitchen. With the removal of walls a large spacious kitchen. This client’s kitchen is bright and welcoming.
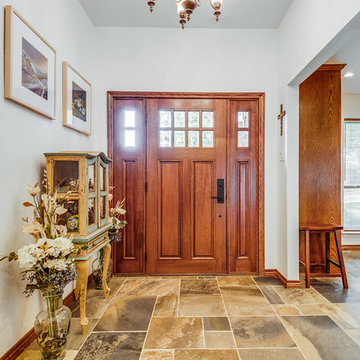
Cette image montre une très grande cuisine américaine parallèle rustique avec un évier de ferme, un placard à porte shaker, des portes de placard marrons, un plan de travail en granite, une crédence multicolore, une crédence en carreau de verre, un électroménager en acier inoxydable, un sol en ardoise, îlot, un sol multicolore et un plan de travail multicolore.
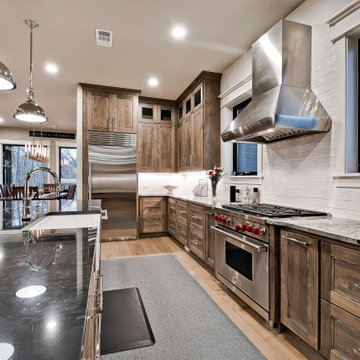
Idées déco pour une très grande cuisine moderne avec un évier de ferme, un placard avec porte à panneau encastré, des portes de placard marrons, un plan de travail en granite, une crédence blanche, une crédence en carreau de porcelaine, un électroménager en acier inoxydable, parquet clair, îlot et plan de travail noir.
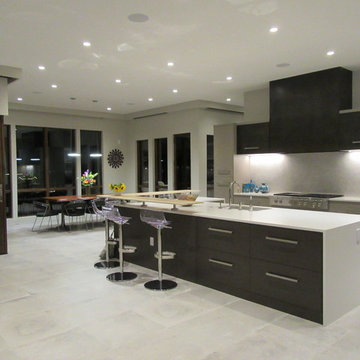
This kitchen area sports a natural edge bar dining area, high end appliances, custom steel hood and flanking steel upper cabinets, a baking area, a Miele coffee built in area, a pantility room behind the hood, a back kitchen, linear modern storage, textured wood laminates in three colors and quartzite Ceasarstone counters and Ceasarstone full height backsplashes.
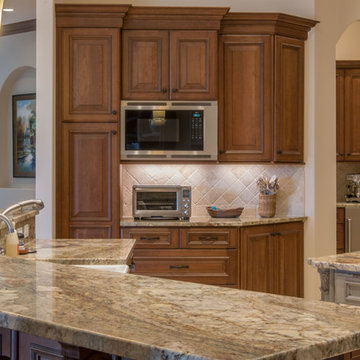
DuraSupreme cabinetry. Sunbury House door style in cherry. Clove stain with black accent. On this wall and the oven wall I created a little extra height using stacked crown with a header. Debbie Harrell was the designer on this project.
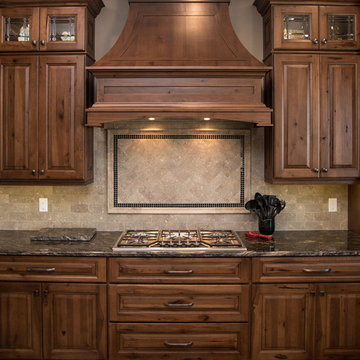
cover3creative
Exemple d'une très grande cuisine américaine montagne avec un évier encastré, un placard avec porte à panneau surélevé, des portes de placard marrons, un plan de travail en granite, une crédence beige, une crédence en carrelage métro, un électroménager en acier inoxydable, un sol en carrelage de porcelaine et une péninsule.
Exemple d'une très grande cuisine américaine montagne avec un évier encastré, un placard avec porte à panneau surélevé, des portes de placard marrons, un plan de travail en granite, une crédence beige, une crédence en carrelage métro, un électroménager en acier inoxydable, un sol en carrelage de porcelaine et une péninsule.
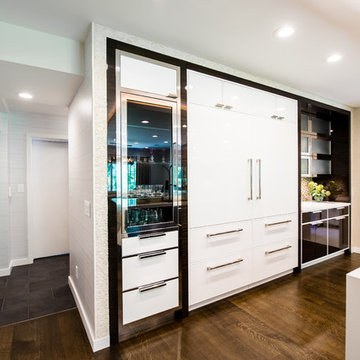
Exemple d'une très grande cuisine tendance avec un évier encastré, un placard à porte plane, des portes de placard marrons, une crédence multicolore, une crédence en carreau briquette, un électroménager en acier inoxydable, un sol en bois brun et 2 îlots.
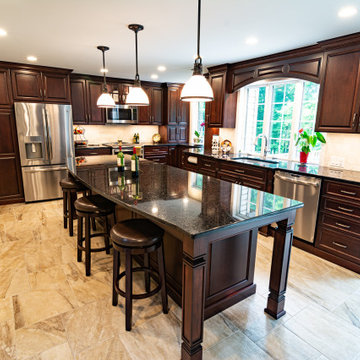
Inspiration pour une très grande cuisine en L avec un évier 1 bac, un placard avec porte à panneau surélevé, des portes de placard marrons, un plan de travail en granite, une crédence beige, une crédence en travertin, un électroménager en acier inoxydable, un sol en carrelage de porcelaine, îlot, un sol beige et plan de travail noir.
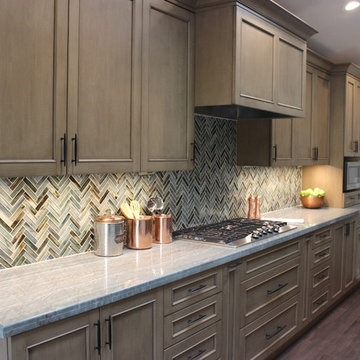
Budget analysis and project development by: May Construction, Inc.
Idées déco pour une très grande cuisine ouverte parallèle avec un évier 1 bac, un placard à porte shaker, des portes de placard marrons, un plan de travail en verre, une crédence multicolore, une crédence en carreau de verre, un électroménager en acier inoxydable, îlot, un sol marron et un plan de travail multicolore.
Idées déco pour une très grande cuisine ouverte parallèle avec un évier 1 bac, un placard à porte shaker, des portes de placard marrons, un plan de travail en verre, une crédence multicolore, une crédence en carreau de verre, un électroménager en acier inoxydable, îlot, un sol marron et un plan de travail multicolore.
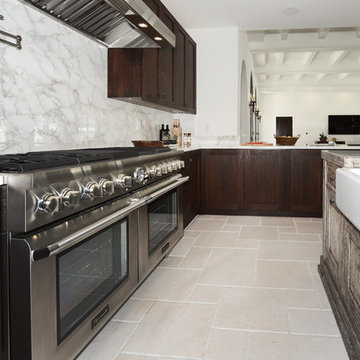
Hancock Homes Realty - Old World Style Kitchen for both family and entertaining. Equipped with 2 dishwashers, dual sinks & premium appliances. Ceiling design with stained beams, arches carry throughout the house. - Hancock Homes Realty - Home sold for $10 Million in Historic Hancock Park
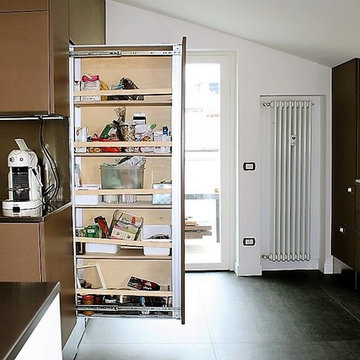
Blocco su misura con frigorifero free standing e carrelli dispensa estraibili.
Cette photo montre une très grande cuisine encastrable tendance avec un évier 1 bac, un placard à porte plane, des portes de placard marrons, un plan de travail en inox, une crédence métallisée, sol en béton ciré, 2 îlots et un sol gris.
Cette photo montre une très grande cuisine encastrable tendance avec un évier 1 bac, un placard à porte plane, des portes de placard marrons, un plan de travail en inox, une crédence métallisée, sol en béton ciré, 2 îlots et un sol gris.
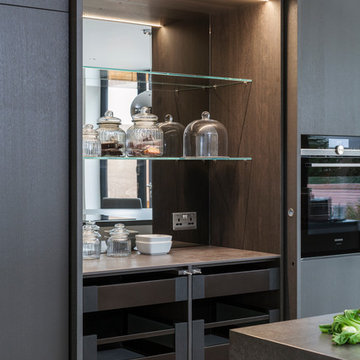
Marc Wilson
Exemple d'une très grande cuisine ouverte moderne en L avec un placard à porte plane, une péninsule, un évier intégré, des portes de placard marrons, une crédence marron, une crédence miroir et un électroménager en acier inoxydable.
Exemple d'une très grande cuisine ouverte moderne en L avec un placard à porte plane, une péninsule, un évier intégré, des portes de placard marrons, une crédence marron, une crédence miroir et un électroménager en acier inoxydable.
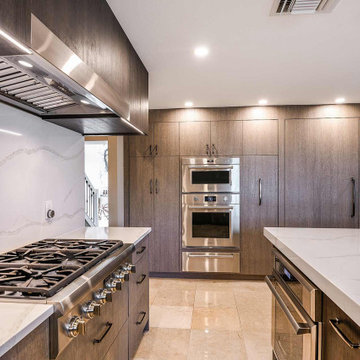
Cette image montre une très grande cuisine américaine minimaliste en U avec un évier encastré, un placard à porte plane, des portes de placard marrons, un plan de travail en quartz modifié, une crédence blanche, une crédence en quartz modifié, un électroménager en acier inoxydable, îlot, un sol beige et un plan de travail blanc.
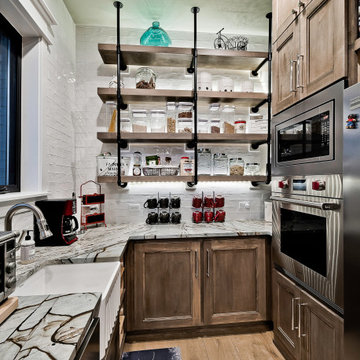
Bulters Pantry off kitchen with steam oven, convection oven, second sink, ice maker, and tons of storage!
Cette photo montre une très grande cuisine moderne avec un évier de ferme, un placard avec porte à panneau encastré, des portes de placard marrons, un plan de travail en granite, une crédence blanche, une crédence en carreau de porcelaine, un électroménager en acier inoxydable, parquet clair, îlot et plan de travail noir.
Cette photo montre une très grande cuisine moderne avec un évier de ferme, un placard avec porte à panneau encastré, des portes de placard marrons, un plan de travail en granite, une crédence blanche, une crédence en carreau de porcelaine, un électroménager en acier inoxydable, parquet clair, îlot et plan de travail noir.
Idées déco de très grandes cuisines avec des portes de placard marrons
7
