Idées déco de très grandes cuisines avec des portes de placard noires
Trier par :
Budget
Trier par:Populaires du jour
161 - 180 sur 1 610 photos
1 sur 3
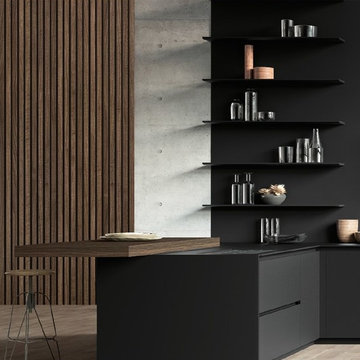
Inspiration pour une très grande cuisine ouverte encastrable design en L avec un évier posé, un placard à porte plane, des portes de placard noires, un plan de travail en surface solide, une crédence noire, une crédence en dalle de pierre, parquet clair, aucun îlot, un sol beige et plan de travail noir.
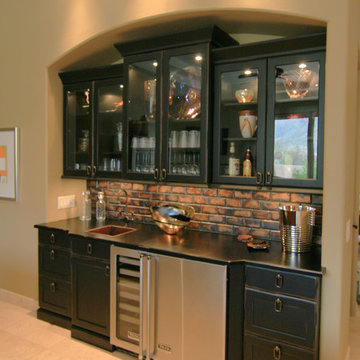
Inspiration pour une très grande cuisine américaine bohème en U avec un évier encastré, un placard avec porte à panneau encastré, des portes de placard noires, un plan de travail en cuivre, une crédence multicolore, une crédence en dalle de pierre, un électroménager en acier inoxydable, un sol en travertin, îlot et un sol beige.
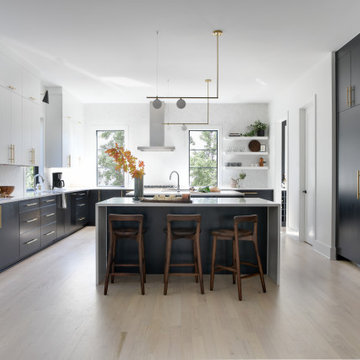
This bold black and white modern kitchen is a workhorse! Double islands fill the grand space with loads of storage and counter surface for food preparation and entertaining. A mix of black lower cabinets with white upper cabinetry is softened with beautiful brass hardware and lighting. A marble herringbone tile lends organic texture and walnut accents warm the space.
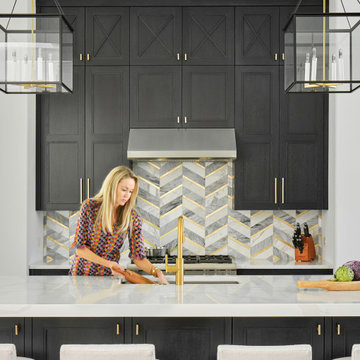
The kitchen cabinets in this luxurious kitchen were painted in Benjamin Moore's "Midnight Oil", then cerused by hand with a charcoal gray tint.
Idées déco pour une très grande cuisine ouverte avec un évier encastré, un placard avec porte à panneau encastré, des portes de placard noires, un électroménager en acier inoxydable, parquet foncé, îlot et un plan de travail blanc.
Idées déco pour une très grande cuisine ouverte avec un évier encastré, un placard avec porte à panneau encastré, des portes de placard noires, un électroménager en acier inoxydable, parquet foncé, îlot et un plan de travail blanc.
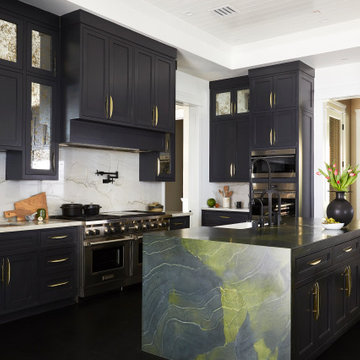
Exemple d'une très grande cuisine chic en U avec un évier de ferme, un placard à porte shaker, des portes de placard noires, une crédence blanche, un électroménager en acier inoxydable, îlot, un sol noir et un plan de travail blanc.
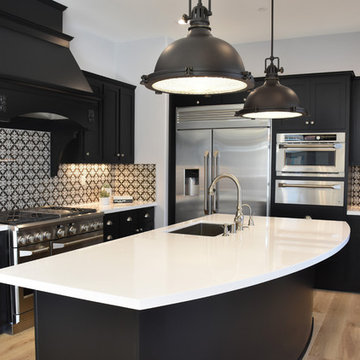
Designed by SDG Architects
Built by Grupe Homes
Exemple d'une très grande cuisine ouverte montagne en L avec un évier 1 bac, un placard à porte shaker, des portes de placard noires, un plan de travail en quartz, une crédence multicolore, une crédence en céramique, un électroménager en acier inoxydable, parquet clair et îlot.
Exemple d'une très grande cuisine ouverte montagne en L avec un évier 1 bac, un placard à porte shaker, des portes de placard noires, un plan de travail en quartz, une crédence multicolore, une crédence en céramique, un électroménager en acier inoxydable, parquet clair et îlot.
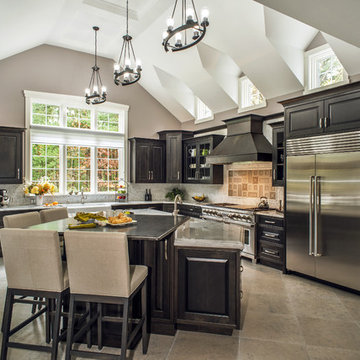
This large, stunning black and white kitchen has built in appliances, a custom wood hood and dark wood stained cabinetry topped by wicked white quartzite. The expansive space with large island and bar area for entertaining, opens up to the family room and is the perfect combination of traditional and transitional kitchen design.

URRUTIA DESIGN
Photography by Matt Sartain
Aménagement d'une très grande cuisine américaine linéaire classique avec un placard à porte shaker, des portes de placard noires, plan de travail en marbre, une crédence en carrelage métro, un électroménager en acier inoxydable, un évier encastré, une crédence marron, parquet clair, îlot, un sol marron, un plan de travail blanc et un plafond voûté.
Aménagement d'une très grande cuisine américaine linéaire classique avec un placard à porte shaker, des portes de placard noires, plan de travail en marbre, une crédence en carrelage métro, un électroménager en acier inoxydable, un évier encastré, une crédence marron, parquet clair, îlot, un sol marron, un plan de travail blanc et un plafond voûté.
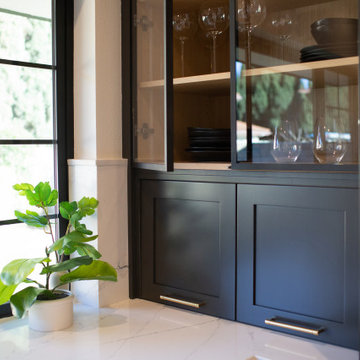
Inspiration pour une très grande cuisine américaine minimaliste en L avec un évier de ferme, un placard à porte shaker, des portes de placard noires, une crédence blanche, un électroménager blanc, un sol en bois brun, aucun îlot et un plan de travail blanc.
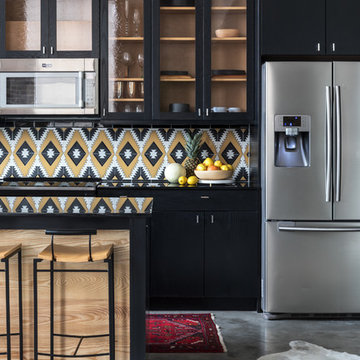
Design: Cattaneo Studios // Photos: Jacqueline Marque
Idées déco pour une très grande cuisine ouverte linéaire industrielle avec un placard à porte plane, des portes de placard noires, une crédence multicolore, une crédence en céramique, un électroménager en acier inoxydable, sol en béton ciré, îlot, un sol gris et plan de travail noir.
Idées déco pour une très grande cuisine ouverte linéaire industrielle avec un placard à porte plane, des portes de placard noires, une crédence multicolore, une crédence en céramique, un électroménager en acier inoxydable, sol en béton ciré, îlot, un sol gris et plan de travail noir.
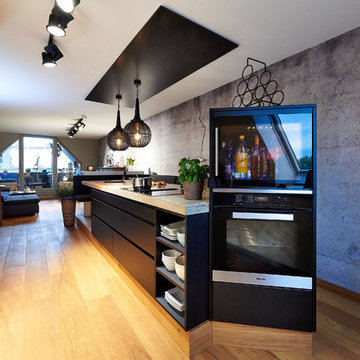
fototeam dölzer Augsburg-Hochzoll
Réalisation d'une très grande cuisine ouverte design en L avec un évier posé, un placard à porte plane, des portes de placard noires, un plan de travail en béton, une crédence blanche, un électroménager en acier inoxydable, parquet clair, îlot, un sol marron et un plan de travail gris.
Réalisation d'une très grande cuisine ouverte design en L avec un évier posé, un placard à porte plane, des portes de placard noires, un plan de travail en béton, une crédence blanche, un électroménager en acier inoxydable, parquet clair, îlot, un sol marron et un plan de travail gris.
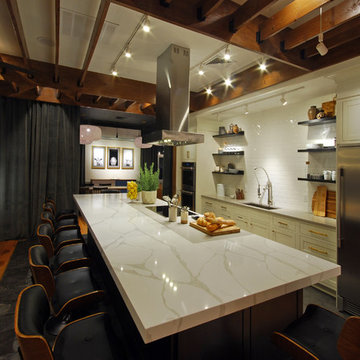
Studio InSitu
Aménagement d'une très grande cuisine américaine linéaire contemporaine avec un évier encastré, un placard à porte shaker, des portes de placard noires, un plan de travail en quartz modifié, une crédence blanche, une crédence en céramique, un électroménager en acier inoxydable, un sol en carrelage de porcelaine, îlot, un sol gris et un plan de travail blanc.
Aménagement d'une très grande cuisine américaine linéaire contemporaine avec un évier encastré, un placard à porte shaker, des portes de placard noires, un plan de travail en quartz modifié, une crédence blanche, une crédence en céramique, un électroménager en acier inoxydable, un sol en carrelage de porcelaine, îlot, un sol gris et un plan de travail blanc.
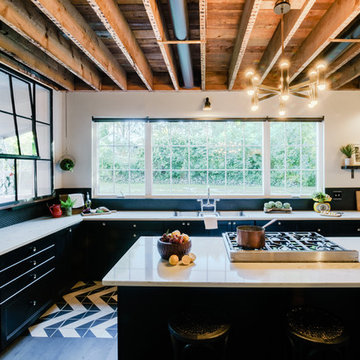
Andrea Pietrangeli
http://andrea.media/
Idées déco pour une très grande cuisine américaine industrielle avec un évier encastré, un placard à porte plane, des portes de placard noires, un plan de travail en quartz modifié, une crédence noire, une crédence en céramique, un électroménager en acier inoxydable, un sol en carrelage de céramique, îlot, un sol multicolore et un plan de travail blanc.
Idées déco pour une très grande cuisine américaine industrielle avec un évier encastré, un placard à porte plane, des portes de placard noires, un plan de travail en quartz modifié, une crédence noire, une crédence en céramique, un électroménager en acier inoxydable, un sol en carrelage de céramique, îlot, un sol multicolore et un plan de travail blanc.
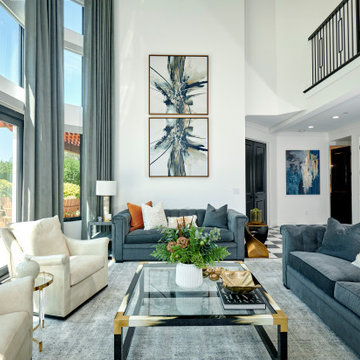
DREAM HOME ALERT** This home was taken down to the studs and expanded from 4,000 to 8,000 Sq Ft. We reimagined it in our clients’ vision of a modern and comfortable oasis. It was nearly a three year project from start to finish.
There are so many gorgeous rooms.
This home isn’t afraid to be in the limelight. The bold checker board flooring in the entry makes a big statement. Chic décor throughout from the glamours chandelier, stunning dining room furniture and custom built in buffet cabinetry.
The heart of the home is always the kitchen and this one is no exception. High contrast creates interest and depth in this transitional kitchen. This kitchen shows off natural quartzite slab taken to the ceiling with black and white display cabinetry and gold accents.
The sophisticated primary suite is truly one of a kind with gorgeous crystal scones adorn with accents of black and gold.
There was a large team of professionals that made this custom home come to life.

Interiors by SFA Design
Photography by Meghan Bierle-O'Brien
Idée de décoration pour une très grande cuisine américaine design en L avec un placard avec porte à panneau surélevé, des portes de placard noires, une crédence beige, un électroménager en acier inoxydable, un évier encastré, un plan de travail en surface solide, une crédence en mosaïque, un sol en bois brun et îlot.
Idée de décoration pour une très grande cuisine américaine design en L avec un placard avec porte à panneau surélevé, des portes de placard noires, une crédence beige, un électroménager en acier inoxydable, un évier encastré, un plan de travail en surface solide, une crédence en mosaïque, un sol en bois brun et îlot.
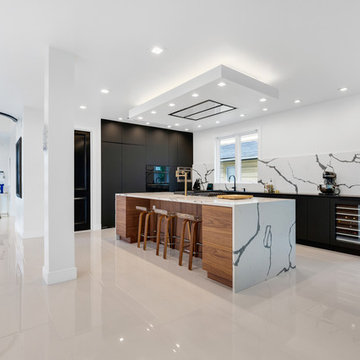
Full custom kitchen with 10' Island and waterfall counter top
Idées déco pour une très grande cuisine américaine linéaire contemporaine avec un évier 2 bacs, un placard à porte plane, des portes de placard noires, plan de travail en marbre, une crédence blanche, une crédence en dalle de pierre, un électroménager de couleur, un sol en marbre, îlot, un sol blanc et plan de travail noir.
Idées déco pour une très grande cuisine américaine linéaire contemporaine avec un évier 2 bacs, un placard à porte plane, des portes de placard noires, plan de travail en marbre, une crédence blanche, une crédence en dalle de pierre, un électroménager de couleur, un sol en marbre, îlot, un sol blanc et plan de travail noir.
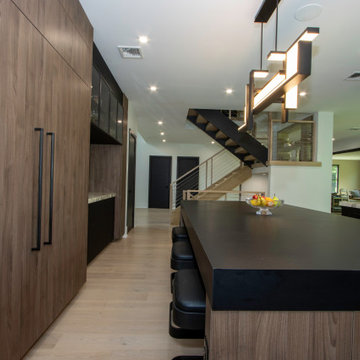
Exemple d'une très grande arrière-cuisine moderne en U avec un évier encastré, un placard à porte plane, des portes de placard noires, un plan de travail en quartz modifié, une crédence blanche, une crédence en carreau de porcelaine, un électroménager en acier inoxydable, parquet clair, îlot, un sol marron et un plan de travail blanc.
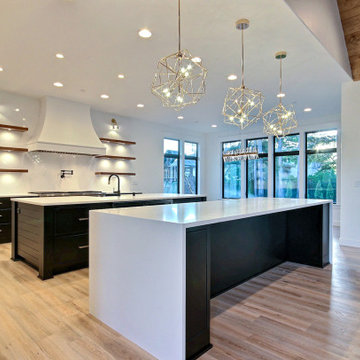
This Beautiful Multi-Story Modern Farmhouse Features a Master On The Main & A Split-Bedroom Layout • 5 Bedrooms • 4 Full Bathrooms • 1 Powder Room • 3 Car Garage • Vaulted Ceilings • Den • Large Bonus Room w/ Wet Bar • 2 Laundry Rooms • So Much More!
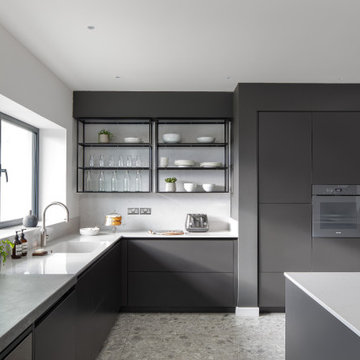
This SieMatic by Rencraft kitchen was designed for a stunning, new-build property set in the heart of the East Sussex countryside.
The open-plan kitchen features handless SieMatic S2 cabinetry in Graphite, while the two-tone worktops blend marble-effect Quartz alongside raised areas of Rugged Concrete, adding both texture and interest.
Discreet storage is paramount, but balanced with the desire to keep things neatly stowed away this kitchen also highlights a growing trend amongst clients to proudly display a few carefully chosen items within their home.
The black metallic SieMatic storage cage provides an area to do just that, while also fitting perfectly with the industrial feel of the room as a whole.
Appliances from Miele, Fisher & Paykel and BORA ensure the space is as practical as it is stylish, cumlinating in a finished design that oozes style and sophistication.
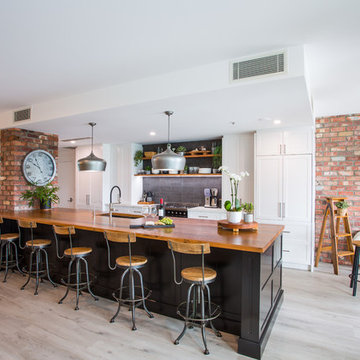
Large island bench and open plan kitchen is great for entertaining!!
Idées déco pour une très grande cuisine américaine parallèle montagne avec un évier 2 bacs, un placard avec porte à panneau encastré, des portes de placard noires, un plan de travail en bois, une crédence noire, une crédence en carrelage métro, un électroménager noir, îlot, un sol gris et un plan de travail blanc.
Idées déco pour une très grande cuisine américaine parallèle montagne avec un évier 2 bacs, un placard avec porte à panneau encastré, des portes de placard noires, un plan de travail en bois, une crédence noire, une crédence en carrelage métro, un électroménager noir, îlot, un sol gris et un plan de travail blanc.
Idées déco de très grandes cuisines avec des portes de placard noires
9