Idées déco de très grandes cuisines avec fenêtre
Trier par :
Budget
Trier par:Populaires du jour
1 - 20 sur 141 photos
1 sur 3

Idées déco pour une très grande cuisine américaine moderne en bois clair avec un évier encastré, un placard à porte plane, un plan de travail en quartz modifié, fenêtre, un électroménager en acier inoxydable, parquet clair, 2 îlots, un plan de travail blanc et un plafond voûté.

Shown here A19's P1601-MB-BCC Bonaire Pendants with Matte Black finish. Kitchen Design by Sarah Stacey Interior Design. Architecture by Tornberg Design. The work is stunning and we are so happy that our pendants could be a part of this beautiful project!
Photography: @mollyculverphotography | Styling: @emilylaureninteriors

Photography by Luke Potter
Cette image montre une très grande cuisine américaine design en L avec un sol en bois brun, un sol marron, un évier encastré, un placard à porte plane, des portes de placard grises, un plan de travail en quartz, fenêtre, un électroménager en acier inoxydable et 2 îlots.
Cette image montre une très grande cuisine américaine design en L avec un sol en bois brun, un sol marron, un évier encastré, un placard à porte plane, des portes de placard grises, un plan de travail en quartz, fenêtre, un électroménager en acier inoxydable et 2 îlots.

Cette photo montre une très grande cuisine ouverte linéaire tendance avec un évier 2 bacs, un placard à porte plane, des portes de placard noires, plan de travail en marbre, fenêtre, un électroménager noir, îlot, un sol gris et un plan de travail blanc.

Exemple d'une très grande cuisine ouverte nature avec un placard à porte shaker, un électroménager en acier inoxydable, îlot, des portes de placard bleues, plan de travail en marbre, fenêtre, parquet peint, un sol marron et un plan de travail multicolore.

Réalisation d'une très grande cuisine américaine minimaliste en L avec un évier encastré, un placard à porte plane, des portes de placard blanches, un plan de travail en surface solide, fenêtre, un électroménager en acier inoxydable, un sol en carrelage de céramique et îlot.
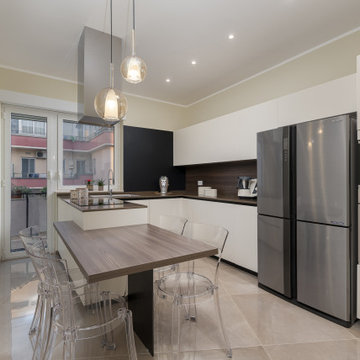
Idée de décoration pour une très grande cuisine américaine design en U avec un évier 1 bac, un placard à porte affleurante, des portes de placard beiges, une crédence marron, fenêtre, un électroménager en acier inoxydable, un sol en carrelage de porcelaine, une péninsule, un sol beige et un plan de travail marron.
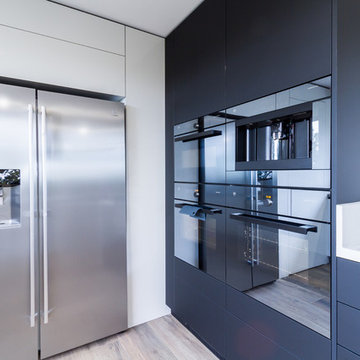
Designer: Corey Johnson; Photographer: Yvonne Menegol
Idée de décoration pour une très grande cuisine américaine minimaliste en U avec un évier 2 bacs, un placard à porte plane, des portes de placard noires, un plan de travail en quartz modifié, une crédence blanche, fenêtre, un électroménager en acier inoxydable, un sol en carrelage de porcelaine, îlot, un sol marron et un plan de travail blanc.
Idée de décoration pour une très grande cuisine américaine minimaliste en U avec un évier 2 bacs, un placard à porte plane, des portes de placard noires, un plan de travail en quartz modifié, une crédence blanche, fenêtre, un électroménager en acier inoxydable, un sol en carrelage de porcelaine, îlot, un sol marron et un plan de travail blanc.
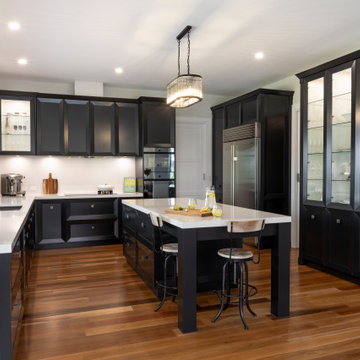
Exemple d'une très grande cuisine chic en U avec un évier encastré, un placard avec porte à panneau encastré, des portes de placard noires, fenêtre, îlot, un sol marron et un plan de travail blanc.

The kitchen is open to the family room and has a wall of glass facing the outside. It features a wonderful Robin Wade live-edge-eat island. The state-of-the-art appliances are from Sub-Zero and Wolf. A hidden door disguises a full walk-in pantry. Kitchens supplied the modern gloss and glass cabinets. An elevator provides easy access to the roof terrace. The wine coolers and wine storage room separates and flows into the dining area.
Photography: Jeff Davis Photography
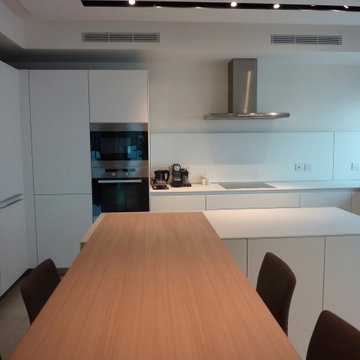
Cucina Bulthaup in laminato bianco con varie colonne per elettrodomestici e dispensa. Isola centrale con tavolo alto snack impiallacciato rovere naturale.

#Beton meets #Wood
Dieses Projekt zeigt wie gut Beton und #Holz zusammenpassen. Die dunklen Fronten wurden aus #Betonspachtel gefertigt, die hellen #Holzfronten aus #Altholz sonnenverbrannt. Der #Tresen besteht aus einer massiven #Eichen #Bohle, die #Arbeitsplatte wurde aus #Naturstein in der Farbe #Manhatten #Grey gefertigt.
Neben den Küchengeräten, oben der neue #Dampfbackofen BS484112, unten der #Backofen BO481112 welche aus dem Hause Gaggenau stammen, wurde für den #Weinliebhaber noch ein separater #Weinkühler der Firma Miele in den Tresen integriert.
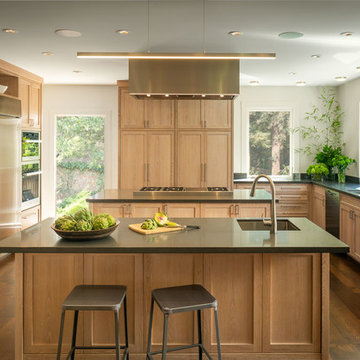
Contemporary Large Chef's Kitchen in Piedmont CA, Custom Cerused Oak Cabinets with two islands, 6 feet of refrigeration, 48" Miele Range, with Steam Oven. Large expansive windows with view of the private creek and park like grounds.
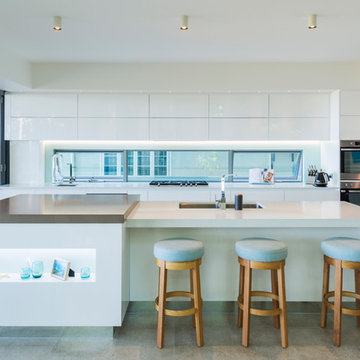
Narrow site two-story house with open plan living blurring the boundaries between inside and out.
Aménagement d'une très grande cuisine contemporaine avec des portes de placard blanches, un plan de travail en surface solide, un électroménager en acier inoxydable, un sol en carrelage de porcelaine, îlot, un sol gris, un plan de travail blanc, un évier encastré, un placard à porte plane et fenêtre.
Aménagement d'une très grande cuisine contemporaine avec des portes de placard blanches, un plan de travail en surface solide, un électroménager en acier inoxydable, un sol en carrelage de porcelaine, îlot, un sol gris, un plan de travail blanc, un évier encastré, un placard à porte plane et fenêtre.
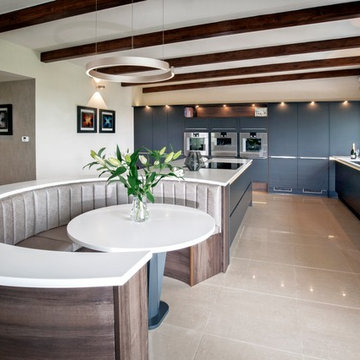
Aménagement d'une très grande cuisine contemporaine en L avec un placard à porte plane, des portes de placard bleues, un électroménager en acier inoxydable, îlot, un sol beige, un plan de travail blanc, un évier encastré, fenêtre et fenêtre au-dessus de l'évier.
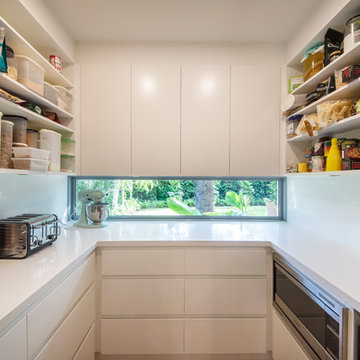
Adrienne Bizzarri
Cette image montre une très grande arrière-cuisine marine en U avec un évier encastré, un placard à porte plane, des portes de placard blanches, un plan de travail en quartz modifié, fenêtre, un électroménager en acier inoxydable, un sol en bois brun et un plan de travail blanc.
Cette image montre une très grande arrière-cuisine marine en U avec un évier encastré, un placard à porte plane, des portes de placard blanches, un plan de travail en quartz modifié, fenêtre, un électroménager en acier inoxydable, un sol en bois brun et un plan de travail blanc.
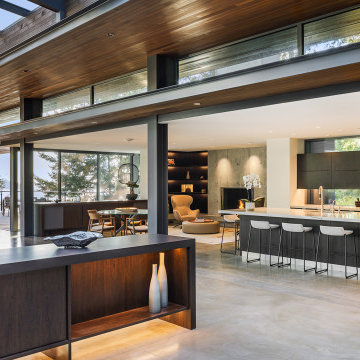
Aménagement d'une très grande cuisine ouverte encastrable contemporaine en L et bois foncé avec un placard à porte plane, un plan de travail en granite, fenêtre et îlot.
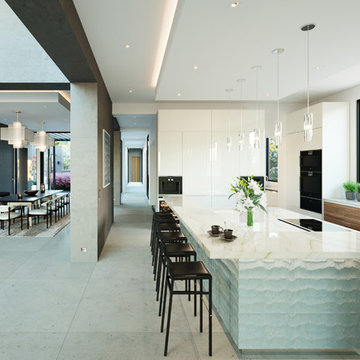
quartzite kitchen with waterfall
Exemple d'une très grande cuisine tendance avec un évier 1 bac, un placard à porte plane, des portes de placard blanches, fenêtre, un électroménager noir, îlot, un sol gris, un plan de travail blanc et fenêtre au-dessus de l'évier.
Exemple d'une très grande cuisine tendance avec un évier 1 bac, un placard à porte plane, des portes de placard blanches, fenêtre, un électroménager noir, îlot, un sol gris, un plan de travail blanc et fenêtre au-dessus de l'évier.

Organic Farm to Fork design concept. Fruit ad vegetables grown on site can be cleaned in the the mudroom and prepared for storage, preservation or cooking in the prep kitchen. A kitchen designed for interactive entertaining, large family gatherings or intimate chef demonstrations.
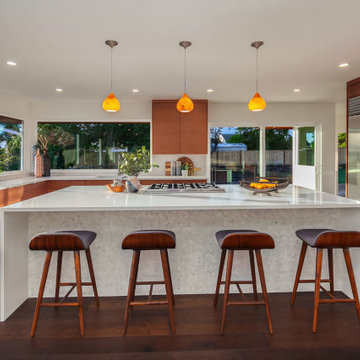
Cette image montre une très grande cuisine ouverte vintage en U et bois brun avec un placard à porte plane, un plan de travail en quartz modifié, un électroménager en acier inoxydable, parquet foncé, îlot, un sol marron, un plan de travail blanc, un évier encastré et fenêtre.
Idées déco de très grandes cuisines avec fenêtre
1