Idées déco de très grandes cuisines avec îlots
Trier par :
Budget
Trier par:Populaires du jour
121 - 140 sur 49 744 photos
1 sur 3
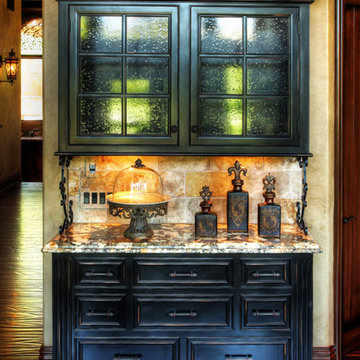
Custom designed hutch by Toni Johnston with iron, stone, and granite accents.
Photo credit: Photography by Vinit
Exemple d'une très grande cuisine américaine méditerranéenne en U et bois foncé avec un évier encastré, un placard à porte affleurante, un plan de travail en granite, une crédence beige, une crédence en carrelage de pierre, un électroménager en acier inoxydable, parquet foncé et îlot.
Exemple d'une très grande cuisine américaine méditerranéenne en U et bois foncé avec un évier encastré, un placard à porte affleurante, un plan de travail en granite, une crédence beige, une crédence en carrelage de pierre, un électroménager en acier inoxydable, parquet foncé et îlot.

Cabinets and Woodwork by Marc Sowers. Photo by Patrick Coulie. Home Designed by EDI Architecture.
Cette image montre une très grande cuisine américaine chalet en L et bois foncé avec un placard à porte shaker, un plan de travail en bois, une crédence multicolore, un électroménager en acier inoxydable, un évier encastré, une crédence en carrelage de pierre, sol en béton ciré et îlot.
Cette image montre une très grande cuisine américaine chalet en L et bois foncé avec un placard à porte shaker, un plan de travail en bois, une crédence multicolore, un électroménager en acier inoxydable, un évier encastré, une crédence en carrelage de pierre, sol en béton ciré et îlot.
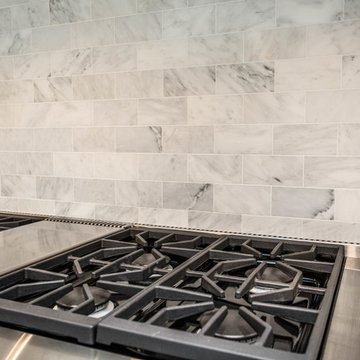
Heiser Media
Réalisation d'une très grande cuisine ouverte champêtre en L avec un placard à porte shaker, des portes de placard blanches, plan de travail en marbre, une crédence blanche, une crédence en carrelage de pierre, un électroménager en acier inoxydable et îlot.
Réalisation d'une très grande cuisine ouverte champêtre en L avec un placard à porte shaker, des portes de placard blanches, plan de travail en marbre, une crédence blanche, une crédence en carrelage de pierre, un électroménager en acier inoxydable et îlot.

Cool quartzite countertops and stainless steel appliances are enhanced by warm mahogany custom cabinetry in this soft contemporary kitchen. Some of the many eye catching details are backlit mahogany shelves, a planked wood ceiling inset with recessed lighting, and a custom granite covered dining area with metallic bench seating.

Images provided by 'Ancient Surfaces'
Product name: Antique Biblical Stone Flooring
Contacts: (212) 461-0245
Email: Sales@ancientsurfaces.com
Website: www.AncientSurfaces.com
Antique reclaimed Limestone flooring pavers unique in its blend and authenticity and rare in it's hardness and beauty.
With every footstep you take on those pavers you travel through a time portal of sorts, connecting you with past generations that have walked and lived their lives on top of it for centuries.

Design Studio West Designer: Margaret Dean
Brady Architectural Photography
Cette photo montre une très grande cuisine ouverte encastrable chic en L et bois foncé avec un plan de travail en granite, un sol en calcaire, un évier de ferme, une crédence beige, un placard avec porte à panneau encastré, une crédence en céramique, 2 îlots, un sol beige et un plan de travail beige.
Cette photo montre une très grande cuisine ouverte encastrable chic en L et bois foncé avec un plan de travail en granite, un sol en calcaire, un évier de ferme, une crédence beige, un placard avec porte à panneau encastré, une crédence en céramique, 2 îlots, un sol beige et un plan de travail beige.
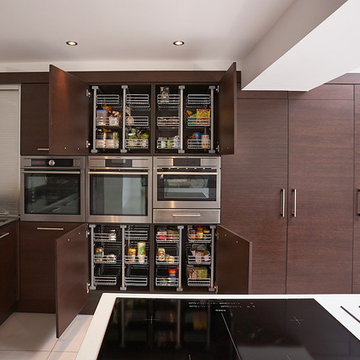
© Paul Leach / Paul Leach Photography 2013
Inspiration pour une très grande cuisine américaine design en bois foncé avec un placard à porte plane, un électroménager en acier inoxydable, un évier encastré, un plan de travail en surface solide, un sol en carrelage de porcelaine et îlot.
Inspiration pour une très grande cuisine américaine design en bois foncé avec un placard à porte plane, un électroménager en acier inoxydable, un évier encastré, un plan de travail en surface solide, un sol en carrelage de porcelaine et îlot.

Photo: Clarity NW Photography
Tile: Statementstile.com
Cabinets: Jesse Bay Cabinets
Builder: Rober Egge Construction
Idées déco pour une très grande arrière-cuisine contemporaine avec un évier encastré, un placard à porte shaker, des portes de placard blanches, un plan de travail en granite, une crédence blanche, une crédence en carreau de verre et îlot.
Idées déco pour une très grande arrière-cuisine contemporaine avec un évier encastré, un placard à porte shaker, des portes de placard blanches, un plan de travail en granite, une crédence blanche, une crédence en carreau de verre et îlot.

Architecture & Interior Design: David Heide Design Studio
--
Photos: Susan Gilmore
Cette image montre une très grande cuisine encastrable craftsman en U et bois brun fermée avec un évier encastré, un placard avec porte à panneau encastré, un plan de travail en granite, une crédence blanche, une crédence en carrelage métro, un sol en bois brun et 2 îlots.
Cette image montre une très grande cuisine encastrable craftsman en U et bois brun fermée avec un évier encastré, un placard avec porte à panneau encastré, un plan de travail en granite, une crédence blanche, une crédence en carrelage métro, un sol en bois brun et 2 îlots.

Complete Kitchen Remodel Designed by Interior Designer Nathan J. Reynolds and Installed by RI Kitchen & Bath. phone: (508) 837 - 3972 email: nathan@insperiors.com www.insperiors.com Photography Courtesy of © 2012 John Anderson Photography.
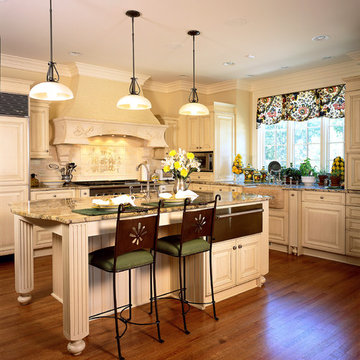
http://www.pickellbuilders.com. Photography by Linda Oyama Bryan.
WoodMode Glazed Raised Panel White Cabinet Kitchen with stone apron front sink, red oak hardwood floors, pendant lights over the island.
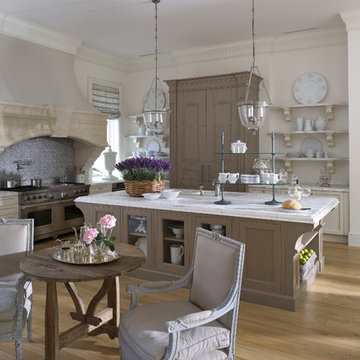
stephen allen photography
Idées déco pour une très grande cuisine américaine classique en L avec un électroménager en acier inoxydable, un évier encastré, un placard avec porte à panneau encastré, plan de travail en marbre, parquet clair, îlot, des portes de placard beiges et une crédence grise.
Idées déco pour une très grande cuisine américaine classique en L avec un électroménager en acier inoxydable, un évier encastré, un placard avec porte à panneau encastré, plan de travail en marbre, parquet clair, îlot, des portes de placard beiges et une crédence grise.

This project was a long labor of love. The clients adored this eclectic farm home from the moment they first opened the front door. They knew immediately as well that they would be making many careful changes to honor the integrity of its old architecture. The original part of the home is a log cabin built in the 1700’s. Several additions had been added over time. The dark, inefficient kitchen that was in place would not serve their lifestyle of entertaining and love of cooking well at all. Their wish list included large pro style appliances, lots of visible storage for collections of plates, silverware, and cookware, and a magazine-worthy end result in terms of aesthetics. After over two years into the design process with a wonderful plan in hand, construction began. Contractors experienced in historic preservation were an important part of the project. Local artisans were chosen for their expertise in metal work for one-of-a-kind pieces designed for this kitchen – pot rack, base for the antique butcher block, freestanding shelves, and wall shelves. Floor tile was hand chipped for an aged effect. Old barn wood planks and beams were used to create the ceiling. Local furniture makers were selected for their abilities to hand plane and hand finish custom antique reproduction pieces that became the island and armoire pantry. An additional cabinetry company manufactured the transitional style perimeter cabinetry. Three different edge details grace the thick marble tops which had to be scribed carefully to the stone wall. Cable lighting and lamps made from old concrete pillars were incorporated. The restored stone wall serves as a magnificent backdrop for the eye- catching hood and 60” range. Extra dishwasher and refrigerator drawers, an extra-large fireclay apron sink along with many accessories enhance the functionality of this two cook kitchen. The fabulous style and fun-loving personalities of the clients shine through in this wonderful kitchen. If you don’t believe us, “swing” through sometime and see for yourself! Matt Villano Photography

Aménagement d'une très grande cuisine ouverte industrielle en L avec un électroménager en acier inoxydable, plan de travail en marbre, un évier de ferme, un placard à porte shaker, des portes de placard blanches et îlot.

Inspiration pour une très grande cuisine traditionnelle en L avec un évier de ferme, un placard à porte affleurante, des portes de placard blanches, un plan de travail en granite, une crédence beige, une crédence en dalle de pierre, un électroménager en acier inoxydable, parquet foncé, îlot et un sol marron.
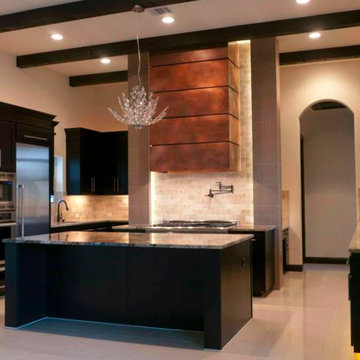
This hood features a repeating pattern of recessed horizontal features to make a mundane shape much more interesting. Custom range hood Design made for Dillon custom homes
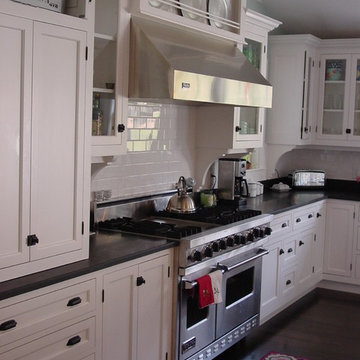
Idée de décoration pour une très grande cuisine tradition en L fermée avec un évier de ferme, un placard à porte affleurante, des portes de placard blanches, un plan de travail en granite, une crédence blanche, une crédence en carrelage métro, un électroménager en acier inoxydable, parquet foncé et îlot.

Level Three: Taupe reflective glass cabinets float on a radiant, random-patterned, glass mosaic wall treatment. It is a customized product, cut and assembled by artisans from handmade glass.
Photograph © Darren Edwards, San Diego

The sleek kitchen design with its neutral materials palette mirrors that of the four-bedroom residence. Smoked-oak cabinetry contrasts with quartz countertops.
Project Details // Razor's Edge
Paradise Valley, Arizona
Architecture: Drewett Works
Builder: Bedbrock Developers
Interior design: Holly Wright Design
Landscape: Bedbrock Developers
Photography: Jeff Zaruba
Travertine walls: Cactus Stone
Countertops (Taj Mahal Quartzite): Cactus Stone
Porcelain flooring: Facings of America
https://www.drewettworks.com/razors-edge/
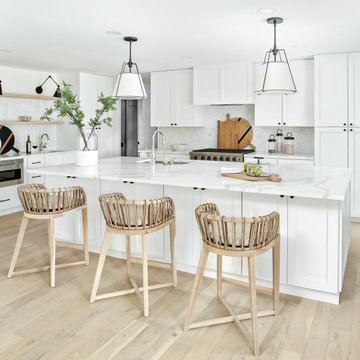
One of a kind opportunity to own a California Contemporary ranch style dream home, beautifully renovated by S3 Real Estate with interior design by Jessica Koltun. Situated on a gracious lot with lush landscaping, this dream home is filled with an abundance of natural light & luxury details around every turn. A well thought out floor plan features two dining areas, an oversized living room, & an island that can seat six. Designer details include luxury finishes & fixtures including Walker Zanger marble, Rejuvenation fixtures & Bedrosians tile. Guest suite with ensuite bath, two bedrooms with a Jack & Jill, and an Owner's suite you must see to believe.
Idées déco de très grandes cuisines avec îlots
7