Idées déco de très grandes cuisines avec parquet peint
Trier par :
Budget
Trier par:Populaires du jour
161 - 180 sur 215 photos
1 sur 3
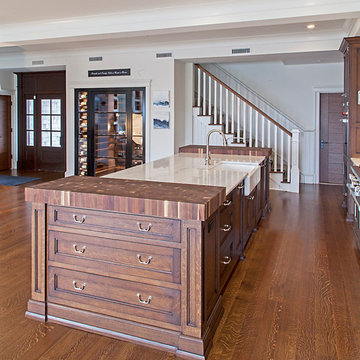
Beautiful Kitchen with white appliances, smooth mahogany and acanthus
Aménagement d'une très grande cuisine ouverte linéaire contemporaine avec un placard avec porte à panneau surélevé, des portes de placard marrons, un plan de travail en granite, un électroménager blanc, îlot, une crédence blanche, une crédence en céramique, parquet peint, un sol marron, un plan de travail blanc et un évier de ferme.
Aménagement d'une très grande cuisine ouverte linéaire contemporaine avec un placard avec porte à panneau surélevé, des portes de placard marrons, un plan de travail en granite, un électroménager blanc, îlot, une crédence blanche, une crédence en céramique, parquet peint, un sol marron, un plan de travail blanc et un évier de ferme.
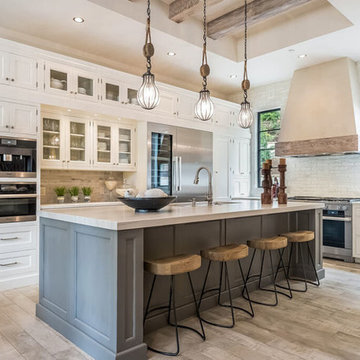
Réalisation d'une très grande cuisine américaine tradition en U avec un évier encastré, un placard à porte affleurante, des portes de placard blanches, une crédence blanche, un électroménager en acier inoxydable, parquet peint, îlot, un sol blanc et un plan de travail blanc.
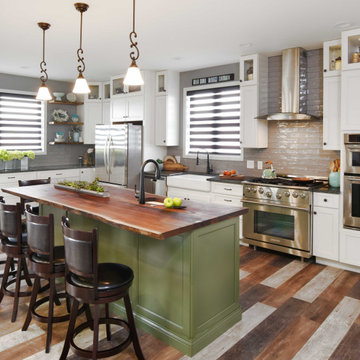
This kitchen is stocked full of personal details for this lovely retired couple living the dream in their beautiful country home. Terri loves to garden and can her harvested fruits and veggies and has filled her double door pantry full of her beloved canned creations. The couple has a large family to feed and when family comes to visit - the open concept kitchen, loads of storage and countertop space as well as giant kitchen island has transformed this space into the family gathering spot - lots of room for plenty of cooks in this kitchen! Tucked into the corner is a thoughtful kitchen office space. Possibly our favorite detail is the green custom painted island with inset bar sink, making this not only a great functional space but as requested by the homeowner, the island is an exact paint match to their dining room table that leads into the grand kitchen and ties everything together so beautifully.
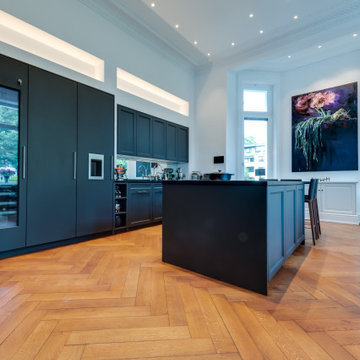
Weinkühlschrank, Kühlschrank und Gefrierschrank sind in dieser SieMatic-Küche formschön in hohen Schränken verborgen, während Spüle und Kochbereich einander gegenüber stehen. Der elegante Farbkontrast zwischen weißen Wänden und dunklen Schränken gibt dem Raum eine schlichte Eleganz, in der sich die große Familie rundum wohlfühlt.
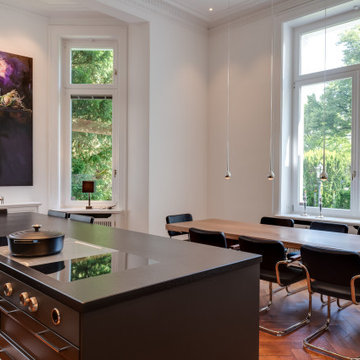
Der besondere Clou der Küche zeigt sich in der Geselligkeit. Finden Feste sonst ihren schönsten Rahmen in der Küche, wird hier mit den Gästen im Blick zusammen gekocht, gegessen und genossen. Die formschöne Schlichtheit spiegelt sich in allen Elementen von der Küche bis zu den Essplätzen wider und bieten Raum für schöne Stunden im großen Kreis
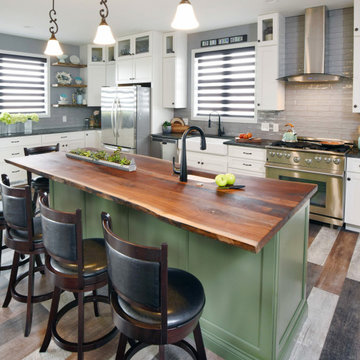
This kitchen is stocked full of personal details for this lovely retired couple living the dream in their beautiful country home. Terri loves to garden and can her harvested fruits and veggies and has filled her double door pantry full of her beloved canned creations. The couple has a large family to feed and when family comes to visit - the open concept kitchen, loads of storage and countertop space as well as giant kitchen island has transformed this space into the family gathering spot - lots of room for plenty of cooks in this kitchen! Tucked into the corner is a thoughtful kitchen office space. Possibly our favorite detail is the green custom painted island with inset bar sink, making this not only a great functional space but as requested by the homeowner, the island is an exact paint match to their dining room table that leads into the grand kitchen and ties everything together so beautifully.
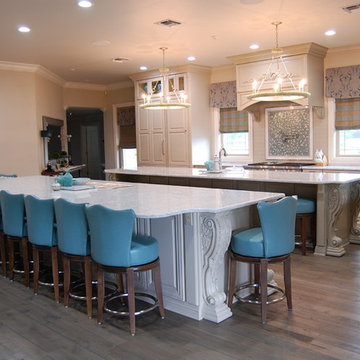
Cette image montre une très grande cuisine ouverte traditionnelle en L avec un évier encastré, un placard à porte affleurante, des portes de placard blanches, plan de travail en marbre, une crédence grise, une crédence en céramique, un électroménager en acier inoxydable, parquet peint, 2 îlots et un sol gris.
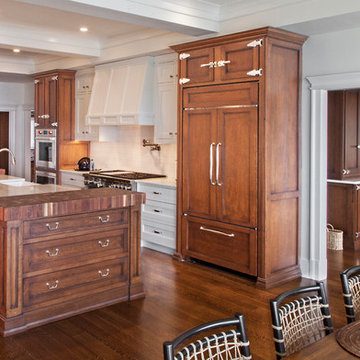
Beautiful Kitchen with white appliances, smooth mahogany and acanthus
Idée de décoration pour une très grande cuisine ouverte linéaire design avec un placard avec porte à panneau surélevé, des portes de placard marrons, un plan de travail en granite, un électroménager blanc, îlot, une crédence blanche, une crédence en céramique, parquet peint, un sol marron, un plan de travail blanc et un évier de ferme.
Idée de décoration pour une très grande cuisine ouverte linéaire design avec un placard avec porte à panneau surélevé, des portes de placard marrons, un plan de travail en granite, un électroménager blanc, îlot, une crédence blanche, une crédence en céramique, parquet peint, un sol marron, un plan de travail blanc et un évier de ferme.
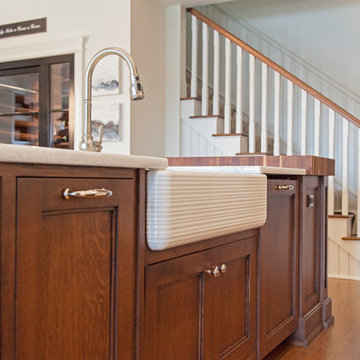
Beautiful Kitchen with white appliances, smooth mahogany and acanthus
Réalisation d'une très grande cuisine ouverte linéaire design avec un placard avec porte à panneau surélevé, des portes de placard marrons, un plan de travail en granite, un électroménager blanc, îlot, un évier de ferme, une crédence blanche, une crédence en céramique, parquet peint, un sol marron et un plan de travail blanc.
Réalisation d'une très grande cuisine ouverte linéaire design avec un placard avec porte à panneau surélevé, des portes de placard marrons, un plan de travail en granite, un électroménager blanc, îlot, un évier de ferme, une crédence blanche, une crédence en céramique, parquet peint, un sol marron et un plan de travail blanc.
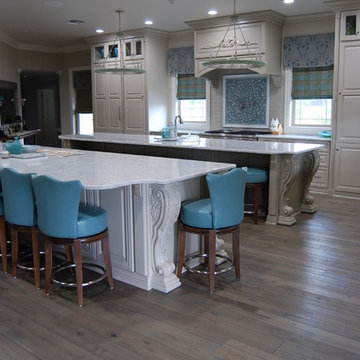
Inspiration pour une très grande cuisine ouverte traditionnelle en L avec un évier encastré, un placard à porte affleurante, des portes de placard blanches, plan de travail en marbre, une crédence grise, une crédence en céramique, un électroménager en acier inoxydable, parquet peint, 2 îlots et un sol gris.
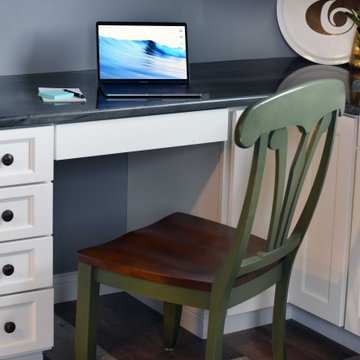
This kitchen is stocked full of personal details for this lovely retired couple living the dream in their beautiful country home. Terri loves to garden and can her harvested fruits and veggies and has filled her double door pantry full of her beloved canned creations. The couple has a large family to feed and when family comes to visit - the open concept kitchen, loads of storage and countertop space as well as giant kitchen island has transformed this space into the family gathering spot - lots of room for plenty of cooks in this kitchen! Tucked into the corner is a thoughtful kitchen office space. Possibly our favorite detail is the green custom painted island with inset bar sink, making this not only a great functional space but as requested by the homeowner, the island is an exact paint match to their dining room table that leads into the grand kitchen and ties everything together so beautifully.
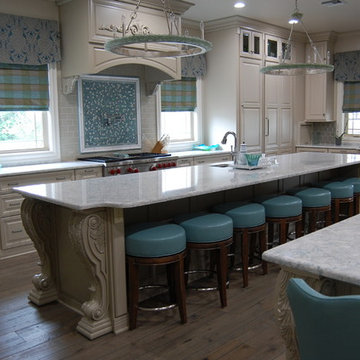
Aménagement d'une très grande cuisine ouverte classique en L avec un évier encastré, un placard à porte affleurante, des portes de placard blanches, plan de travail en marbre, une crédence grise, une crédence en céramique, un électroménager en acier inoxydable, parquet peint, 2 îlots et un sol gris.
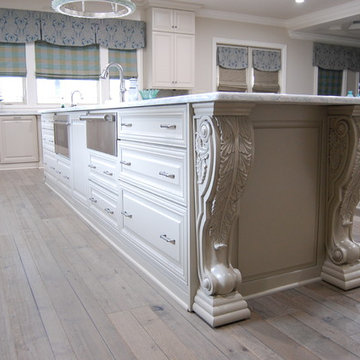
Réalisation d'une très grande cuisine ouverte tradition en L avec un évier encastré, un placard à porte affleurante, des portes de placard blanches, plan de travail en marbre, une crédence grise, une crédence en céramique, un électroménager en acier inoxydable, parquet peint, 2 îlots et un sol gris.
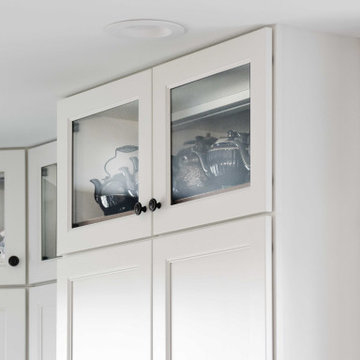
This kitchen is stocked full of personal details for this lovely retired couple living the dream in their beautiful country home. Terri loves to garden and can her harvested fruits and veggies and has filled her double door pantry full of her beloved canned creations. The couple has a large family to feed and when family comes to visit - the open concept kitchen, loads of storage and countertop space as well as giant kitchen island has transformed this space into the family gathering spot - lots of room for plenty of cooks in this kitchen! Tucked into the corner is a thoughtful kitchen office space. Possibly our favorite detail is the green custom painted island with inset bar sink, making this not only a great functional space but as requested by the homeowner, the island is an exact paint match to their dining room table that leads into the grand kitchen and ties everything together so beautifully.
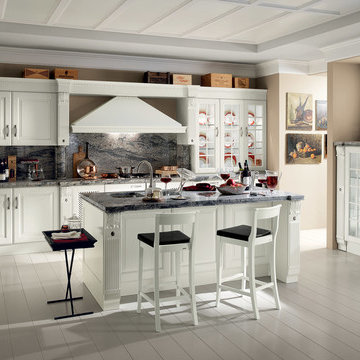
Baltimora
design by Vuesse with M. Pareschi
New classic for a contemporary home
Sophisticated appeal and love for tradition in a living kitchen that blends the fascination of the past with an elegant contemporary concept. The Baltimora kitchen in Absolute White Oak features all the warmth of wood and harmony of form together with unprecedented finishes and technological solutions.
See more at: http://www.scavolini.us/Kitchens/Baltimora#sthash.RFFG5bCJ.dpuf
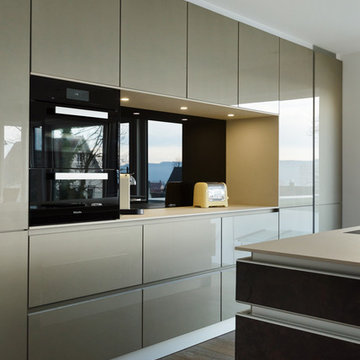
Réalisation d'une très grande cuisine ouverte parallèle avec un évier encastré, un placard à porte plane, des portes de placard grises, un plan de travail en surface solide, une crédence marron, une crédence en feuille de verre, un électroménager noir, parquet peint, îlot et un sol marron.
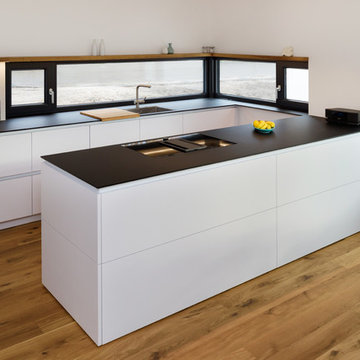
Exemple d'une très grande cuisine ouverte tendance en U avec un évier encastré, un placard à porte plane, des portes de placard blanches, un plan de travail en surface solide, une crédence blanche, une crédence en bois, un électroménager en acier inoxydable, parquet peint, une péninsule et un sol marron.
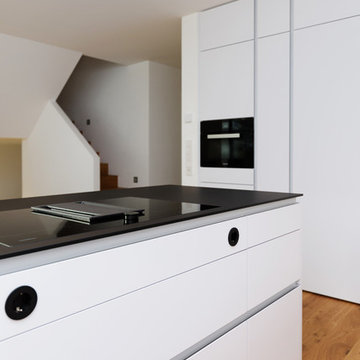
Cette image montre une très grande cuisine ouverte en U avec un évier encastré, un placard à porte plane, des portes de placard blanches, un plan de travail en surface solide, une crédence blanche, une crédence en bois, un électroménager en acier inoxydable, parquet peint, une péninsule et un sol marron.
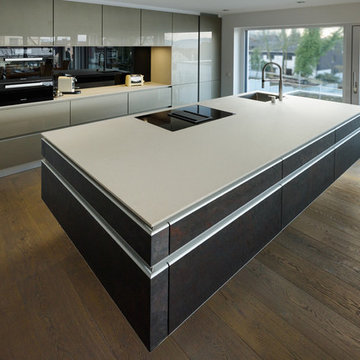
Exemple d'une très grande cuisine ouverte parallèle avec un évier encastré, un placard à porte plane, des portes de placard grises, un plan de travail en surface solide, une crédence marron, une crédence en feuille de verre, un électroménager noir, parquet peint, îlot et un sol marron.
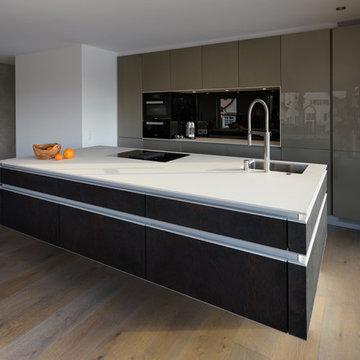
Idées déco pour une très grande cuisine ouverte parallèle moderne avec un évier encastré, un placard à porte plane, des portes de placard grises, un plan de travail en surface solide, une crédence marron, une crédence en feuille de verre, un électroménager noir, parquet peint, îlot et un sol marron.
Idées déco de très grandes cuisines avec parquet peint
9